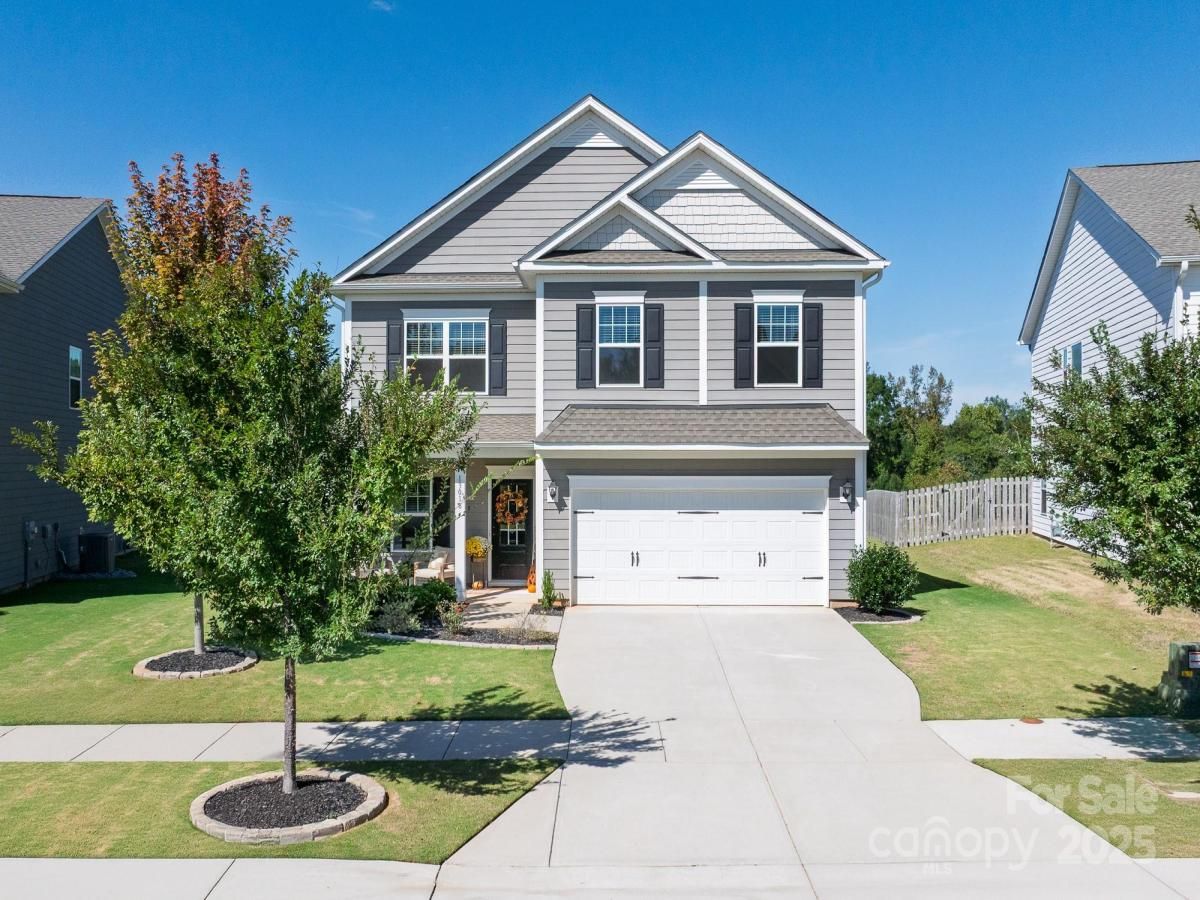13018 Aberdeen Park Drive
$544,900
Huntersville, NC, 28078
singlefamily
4
3
Lot Size: 0.22 Acres
ABOUT
Property Information
Welcome to this beautifully maintained 4-bedroom, 2.5-bath home in one of Huntersville’s most desirable communities. With a spacious layout, thoughtful upgrades, and a prime location, this home effortlessly combines comfort and convenience.
Step inside to an open-concept living and dining area flooded with natural light, perfect for entertaining or relaxing. The cozy family room boasts a stunning baton wall and offers ample space to accommodate a large sofa—creating the perfect spot for family movie nights or quiet evenings.
The kitchen impresses with generous cabinetry and workspace, making meal prep effortless as well as two pantry closets providing exceptional storage for your culinary essentials.
Upstairs, the serene primary suite includes a private bath and walk-in closet, while three additional bedrooms provide flexibility and ample closet space. Enjoy the convenience of a second-floor laundry room for easy day-to-day living.
Step outside to your backyard retreat: a covered patio overlooking a peaceful wooded field where breathtaking sunsets paint the sky each evening. Whether you’re savoring your morning coffee or hosting friends at dusk, this serene view is truly enchanting. The pristine epoxy-coated garage is ideal for hobbies, workouts, or game nights.
**Prime Location Perks:
*Less than 2 miles from the new Lake Norman Charter Elementary West (Spring 2026) and Phoenix Montessori
*Minutes from Birkdale Village shopping, dining, and entertainment
*Close to Lake Norman for boating, fishing, and lakeside fun
*Easy access to top-rated restaurants and local parks
*Just 20 minutes to Charlotte Douglas Airport and Uptown Charlotte
**This home is a rare find—offering style, tranquility, and unmatched convenience. Schedule your showing today!
Step inside to an open-concept living and dining area flooded with natural light, perfect for entertaining or relaxing. The cozy family room boasts a stunning baton wall and offers ample space to accommodate a large sofa—creating the perfect spot for family movie nights or quiet evenings.
The kitchen impresses with generous cabinetry and workspace, making meal prep effortless as well as two pantry closets providing exceptional storage for your culinary essentials.
Upstairs, the serene primary suite includes a private bath and walk-in closet, while three additional bedrooms provide flexibility and ample closet space. Enjoy the convenience of a second-floor laundry room for easy day-to-day living.
Step outside to your backyard retreat: a covered patio overlooking a peaceful wooded field where breathtaking sunsets paint the sky each evening. Whether you’re savoring your morning coffee or hosting friends at dusk, this serene view is truly enchanting. The pristine epoxy-coated garage is ideal for hobbies, workouts, or game nights.
**Prime Location Perks:
*Less than 2 miles from the new Lake Norman Charter Elementary West (Spring 2026) and Phoenix Montessori
*Minutes from Birkdale Village shopping, dining, and entertainment
*Close to Lake Norman for boating, fishing, and lakeside fun
*Easy access to top-rated restaurants and local parks
*Just 20 minutes to Charlotte Douglas Airport and Uptown Charlotte
**This home is a rare find—offering style, tranquility, and unmatched convenience. Schedule your showing today!
SPECIFICS
Property Details
Price:
$544,900
MLS #:
CAR4309040
Status:
Active Under Contract
Beds:
4
Baths:
3
Type:
Single Family
Subtype:
Single Family Residence
Subdivision:
The Pines
Listed Date:
Oct 6, 2025
Finished Sq Ft:
2,653
Lot Size:
9,583 sqft / 0.22 acres (approx)
Year Built:
2022
AMENITIES
Interior
Appliances
Dishwasher, Disposal, Dryer, Electric Range, Ice Maker, Microwave, Refrigerator with Ice Maker, Washer
Bathrooms
2 Full Bathrooms, 1 Half Bathroom
Cooling
Central Air
Flooring
Carpet, Vinyl
Heating
Central, Forced Air, Natural Gas
Laundry Features
Electric Dryer Hookup, Laundry Room, Upper Level, Washer Hookup
AMENITIES
Exterior
Community Features
Recreation Area, Sidewalks, Street Lights
Construction Materials
Fiber Cement
Parking Features
Driveway, Attached Garage, Garage Door Opener, Garage Faces Front
Roof
Architectural Shingle
Security Features
Smoke Detector(s)
NEIGHBORHOOD
Schools
Elementary School:
Barnette
Middle School:
Francis Bradley
High School:
Hopewell
FINANCIAL
Financial
HOA Fee
$550
HOA Frequency
Annually
HOA Name
Superior
See this Listing
Mortgage Calculator
Similar Listings Nearby
Lorem ipsum dolor sit amet, consectetur adipiscing elit. Aliquam erat urna, scelerisque sed posuere dictum, mattis etarcu.

13018 Aberdeen Park Drive
Huntersville, NC





