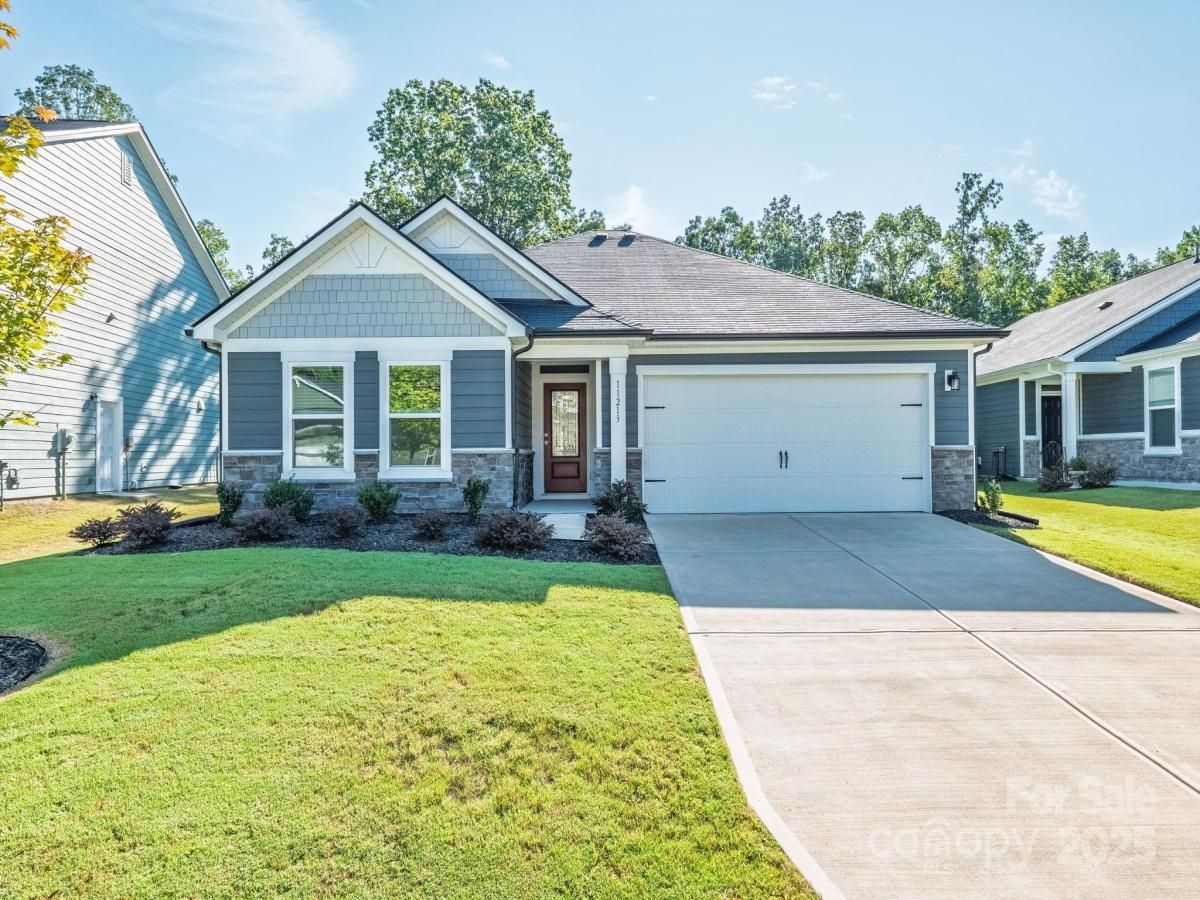11213 Redcoat Hill Lane
$473,500
Huntersville, NC, 28078
singlefamily
3
2
Lot Size: 0.2 Acres
ABOUT
Property Information
This stunning ranch home, located in sought after Huntersville, has been thoughtfully designed with an open floor plan great for entertaining and everyday living! The entry hall welcomes you into the home with expansive luxury vinyl plank flooring throughout and a soaring cathedral ceiling in the living areas and large kitchen. Enjoy the huge island with seating and pendant lighting along with a stainless appliance package, granite countertops, abundant cabinetry for storage plus a large walk in pantry. The living room and dining room span a large area with cozy neutral tones and an electric fireplace with storage. Relax at the end of the day in your spacious primary suite with tray ceiling, double vanity, tile surround shower, linen closet and large walk-in closet. The additional secondary bedrooms are both generous in size with double door closets and share the hall bath. You will absolutely love the covered rear porch with ceiling fan on warm summer days that expands to an open patio space. The backyard is fenced and has steps down to the lower level with garden beds, all which back to a private wooded area! Additional features include the laundry room with cabinets for extra storage, fiber internet service, washer / dryer / refrigerator all remain, only 2 years young & like new, Energy Star certified delivering savings on utility bills, 2-car garage and prime lot on cul-de-sac street with easy in/out access. Huntersville is a popular town with tons of dining, parks, greenways, shopping, brewaries, entertainment, gyms, recreation centers, golf courses, movies and so much more! This home is 5 miles to I-77 and I-485, plus just a short drive to downtown Huntersville, Birkdale Shopping Village, Lake Norman & boat rentals, Huntersville Fitness & Aquatic Center, Latta Nature Preserve, Frankie's Fun Park and SO much more!
SPECIFICS
Property Details
Price:
$473,500
MLS #:
CAR4298550
Status:
Active
Beds:
3
Baths:
2
Type:
Single Family
Subtype:
Single Family Residence
Subdivision:
The Hills
Listed Date:
Sep 5, 2025
Finished Sq Ft:
1,621
Lot Size:
8,712 sqft / 0.20 acres (approx)
Year Built:
2023
AMENITIES
Interior
Appliances
Dishwasher, Electric Range, Electric Water Heater, Exhaust Fan, Microwave, Refrigerator with Ice Maker, Washer/Dryer
Bathrooms
2 Full Bathrooms
Cooling
Central Air
Flooring
Carpet, Vinyl
Heating
Forced Air, Natural Gas
Laundry Features
Laundry Room, Main Level
AMENITIES
Exterior
Architectural Style
Transitional
Community Features
Sidewalks, Walking Trails
Construction Materials
Fiber Cement
Parking Features
Attached Garage, Garage Door Opener
Roof
Shingle
NEIGHBORHOOD
Schools
Elementary School:
Blythe
Middle School:
J.M. Alexander
High School:
North Mecklenburg
FINANCIAL
Financial
HOA Fee
$205
HOA Frequency
Quarterly
HOA Name
Cusick Management Co
See this Listing
Mortgage Calculator
Similar Listings Nearby
Lorem ipsum dolor sit amet, consectetur adipiscing elit. Aliquam erat urna, scelerisque sed posuere dictum, mattis etarcu.

11213 Redcoat Hill Lane
Huntersville, NC





