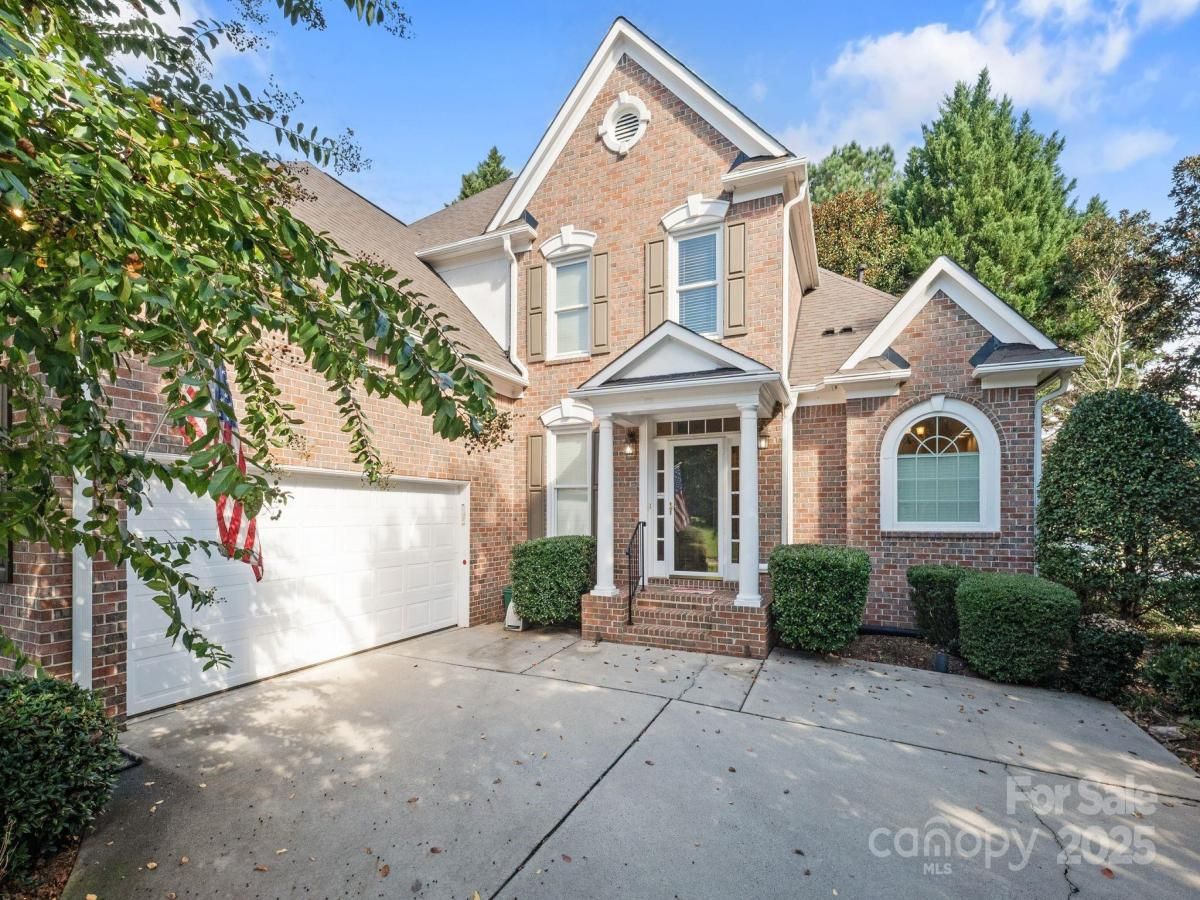9502 Ricksted Court
$699,000
Huntersville, NC, 28078
singlefamily
4
4
Lot Size: 0.3 Acres
ABOUT
Property Information
Beautifully Upgraded Home in The Hamptons – Flexible Living, Exceptional Value! Welcome to this thoughtfully upgraded home in The Hamptons—one of the area's most desirable communities. Located on a cul-de-sac, this 1.5-story partial-brick residence offers a highly sought-after floor plan, ideal for a variety of lifestyles, whether you're starting a new chapter or simply seeking more space and comfort. The main level features a two-story great room with a cozy gas fireplace, perfect for relaxing or entertaining. The updated kitchen is a standout, featuring custom soft-close cabinetry, Bosch dishwasher, beverage fridge, granite countertops, and a central island—ideal for casual meals or hosting guests. A formal dining room adds elegance for special occasions. The primary suite on the main level offers privacy and convenience, complete with dual walk-in closets and a spa-like ensuite bath with a soaking tub and walk-in shower. Upstairs, three additional bedrooms provide flexibility for guests, family, or home office needs—one with a private full bath and two sharing a Jack-and-Jill bath. Step outside to enjoy a composite deck with retractable awning, a paver stone patio, and a fully fenced backyard—perfect for entertaining, relaxing, or play. The irrigation system in both front and back yards and extensive landscaping create a lush, low-maintenance outdoor space. Additional upgrades include Pella energy-efficient windows, a new roof (2023), and an upstairs HVAC system (2024)—offering comfort, efficiency, and peace of mind. The Hamptons community features resort-style amenities including two outdoor pools, a playground, clubhouse, and tennis/pickleball courts. Conveniently located near Birkdale Village, Target, restaurants, and shopping, everything you need is just minutes away. Priced perfectly for entering The Hamptons, this home offers the ideal blend of comfort, style, and flexibility. Whether you're upsizing, downsizing, or simply looking for a fresh start, this home is ready to welcome you. Schedule your showing today!
SPECIFICS
Property Details
Price:
$699,000
MLS #:
CAR4304069
Status:
Active
Beds:
4
Baths:
4
Type:
Single Family
Subtype:
Single Family Residence
Subdivision:
The Hamptons
Listed Date:
Oct 5, 2025
Finished Sq Ft:
2,587
Lot Size:
13,068 sqft / 0.30 acres (approx)
Year Built:
1999
AMENITIES
Interior
Appliances
Dishwasher, Electric Cooktop, Microwave, Wall Oven
Bathrooms
3 Full Bathrooms, 1 Half Bathroom
Cooling
Ceiling Fan(s), Central Air
Flooring
Carpet, Tile, Wood
Heating
Forced Air
Laundry Features
Laundry Room, Main Level
AMENITIES
Exterior
Community Features
Clubhouse, Game Court, Outdoor Pool, Pickleball, Playground, Sidewalks, Street Lights, Tennis Court(s)
Construction Materials
Brick Partial, Hardboard Siding
Exterior Features
In-Ground Irrigation
Parking Features
Driveway, Attached Garage
NEIGHBORHOOD
Schools
Elementary School:
Huntersville
Middle School:
Bailey
High School:
William Amos Hough
FINANCIAL
Financial
HOA Fee
$750
HOA Frequency
Semi-Annually
HOA Name
Cedar Management
See this Listing
Mortgage Calculator
Similar Listings Nearby
Lorem ipsum dolor sit amet, consectetur adipiscing elit. Aliquam erat urna, scelerisque sed posuere dictum, mattis etarcu.

9502 Ricksted Court
Huntersville, NC





