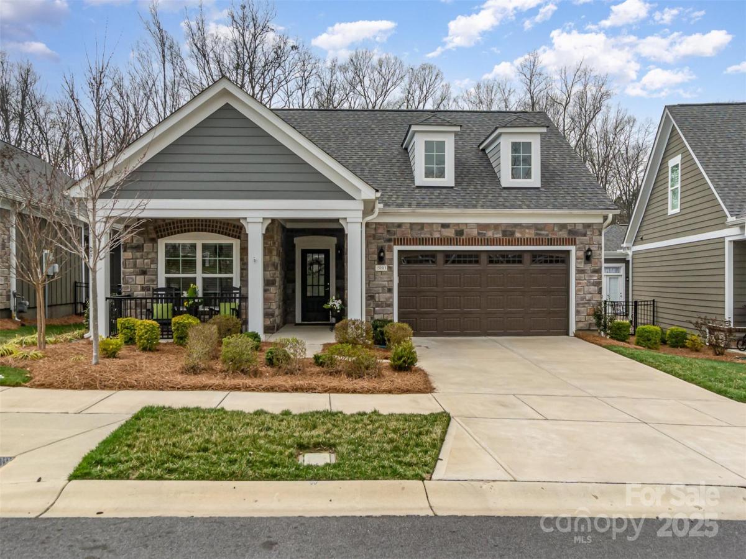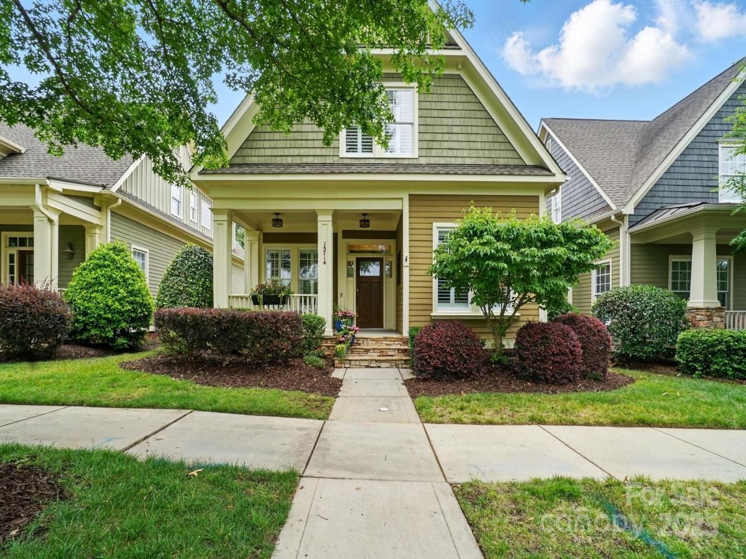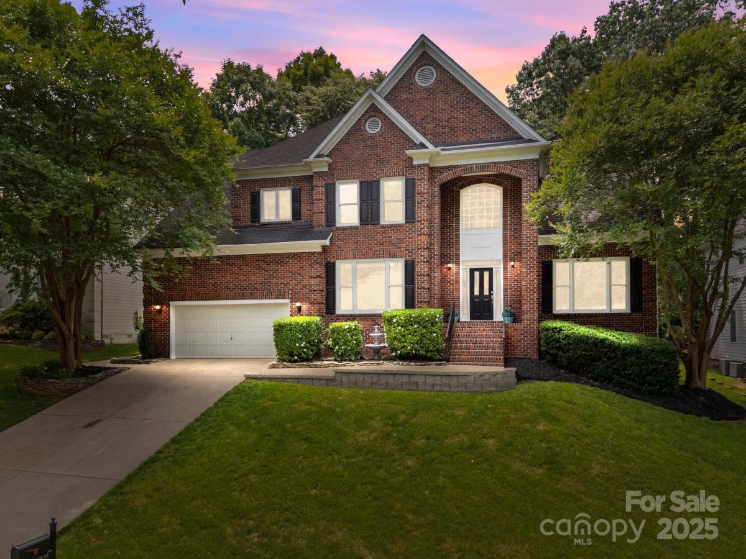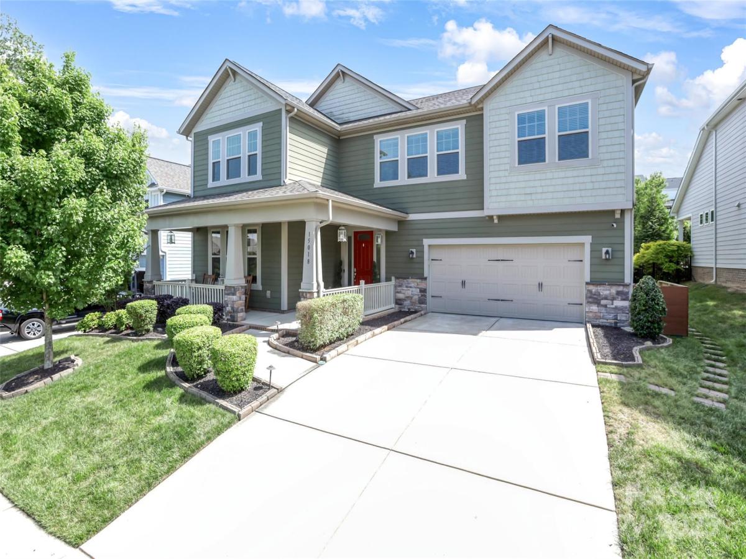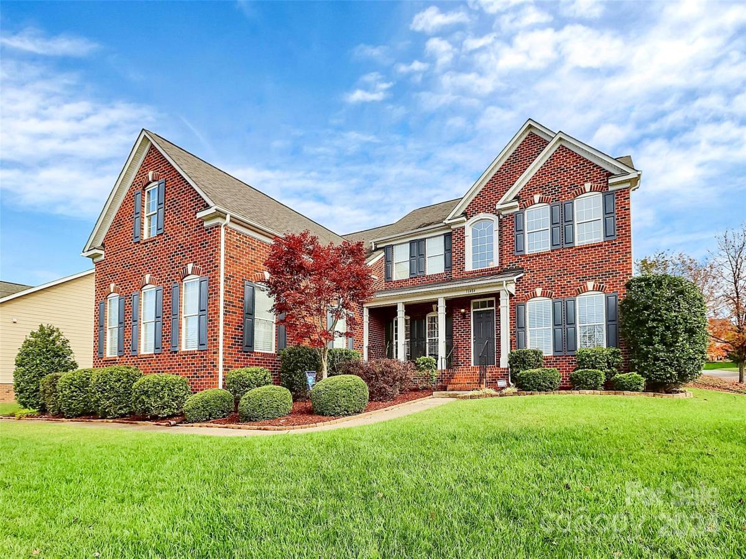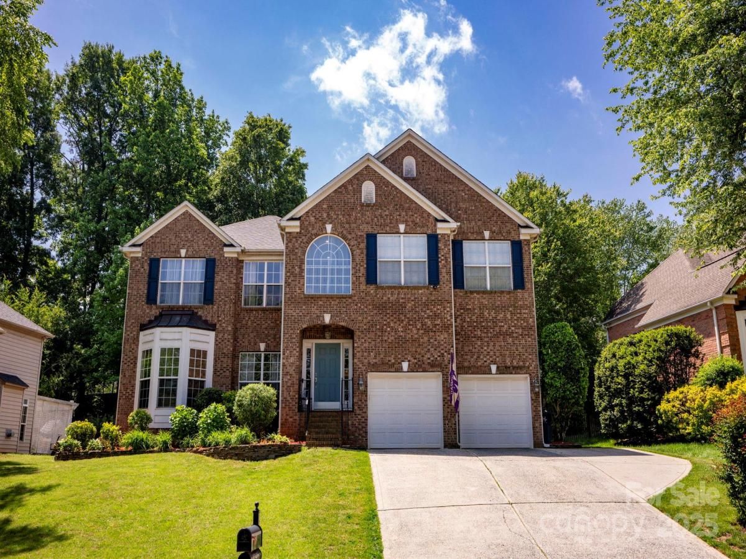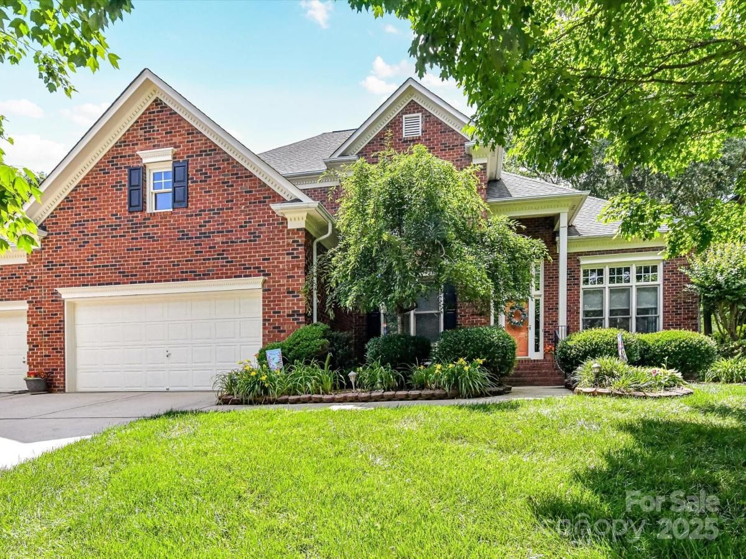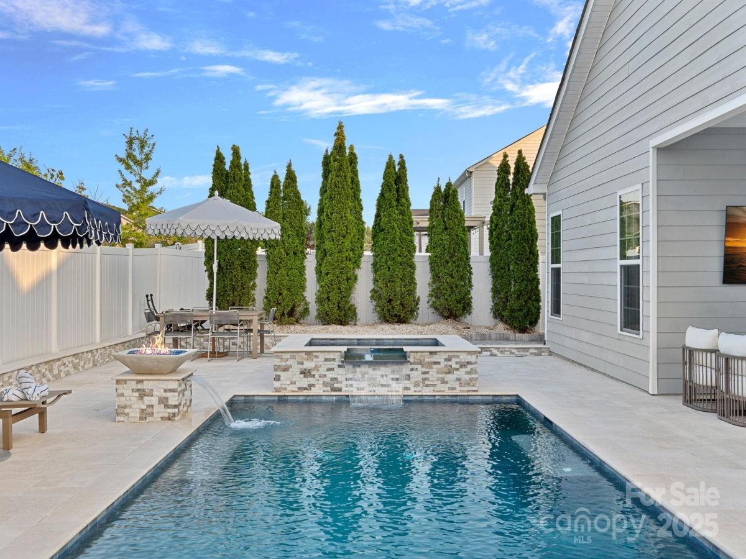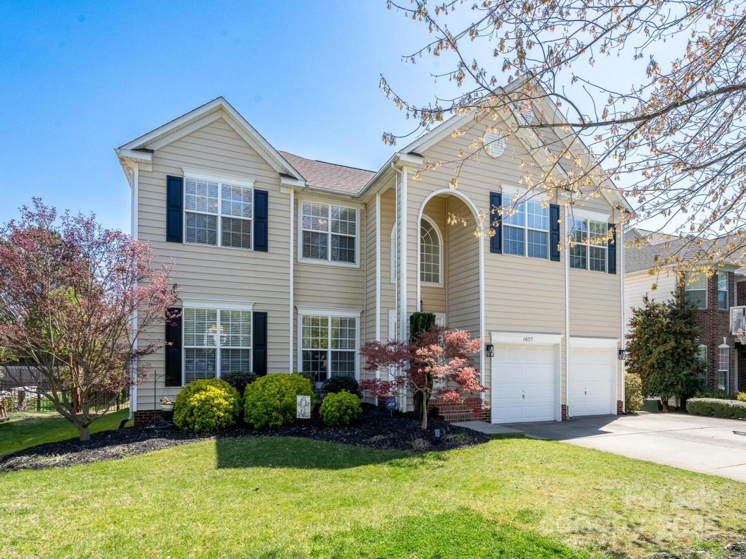15103 Honeycutt Drive
$599,900
Huntersville, NC, 28078
singlefamily
2
2
Lot Size: 0.15 Acres
Listing Provided Courtesy of Tommy Fahey at Keller Williams South Park | 704 995-1511
ABOUT
Property Information
Experience luxury living in this stunning, 2 bed, 2 bath + flex space/bonus room, open-concept, single-level home nestled on a beautifully landscaped wooded lot. Meticulously maintained and featuring over $140K in builder upgrades, this thoughtfully designed layout includes 2 bedrooms, 2 bathrooms, a spacious sitting room off the primary suite, and an additional versatile flex space. The gourmet kitchen boasts elegant cabinetry, a modern backsplash, and upgraded appliances. Additional upgrades include a beautiful stacked-stone fireplace, surround sound, and zero-threshold entries throughout—including the shower, patio, and all entryways. The sellers have also invested $20K in upgrades to the private outdoor patio and $10K in custom laundry room cabinetry and countertops. Enjoy the sought-after lifestyle in The Courtyards 55+ community, featuring a clubhouse, fitness center, saltwater pool, sun deck, and walking trails. Conveniently located near I-485, dining, and shopping.
SPECIFICS
Property Details
Price:
$599,900
MLS #:
CAR4222722
Status:
Active
Beds:
2
Baths:
2
Address:
15103 Honeycutt Drive
Type:
Single Family
Subtype:
Single Family Residence
Subdivision:
The Courtyards at Eastfield Farm
City:
Huntersville
Listed Date:
Mar 20, 2025
State:
NC
Finished Sq Ft:
1,948
ZIP:
28078
Lot Size:
6,534 sqft / 0.15 acres (approx)
Year Built:
2022
AMENITIES
Interior
Appliances
Convection Oven, Dishwasher, Disposal, Electric Oven, E N E R G Y S T A R Qualified Washer, E N E R G Y S T A R Qualified Dishwasher, E N E R G Y S T A R Qualified Dryer, E N E R G Y S T A R Qualified Refrigerator, Exhaust Fan, Induction Cooktop, Microwave, Plumbed For Ice Maker, Refrigerator with Ice Maker, Self Cleaning Oven, Tankless Water Heater, Wall Oven, Washer/ Dryer
Bathrooms
2 Full Bathrooms
Cooling
Central Air, Electric, E N E R G Y S T A R Qualified Equipment
Flooring
Tile, Vinyl
Heating
E N E R G Y S T A R Qualified Equipment, Forced Air, Natural Gas
Laundry Features
Electric Dryer Hookup, Laundry Room, Main Level, Sink, Washer Hookup
AMENITIES
Exterior
Architectural Style
Ranch
Community
55+
Community Features
Fifty Five and Older, Clubhouse, Fitness Center, Outdoor Pool, Sidewalks, Street Lights, Walking Trails
Construction Materials
Fiber Cement, Stone Veneer
Parking Features
Driveway, Attached Garage, Garage Door Opener, Keypad Entry
Roof
Shingle
NEIGHBORHOOD
Schools
Elementary School:
Blythe
Middle School:
J.M. Alexander
High School:
North Mecklenburg
FINANCIAL
Financial
HOA Fee
$310
HOA Frequency
Monthly
HOA Name
Key Community Management
See this Listing
Mortgage Calculator
Similar Listings Nearby
Lorem ipsum dolor sit amet, consectetur adipiscing elit. Aliquam erat urna, scelerisque sed posuere dictum, mattis etarcu.
- 15714 Laurel Oak Crescent
Davidson, NC$775,000
4.73 miles away
- 11931 The Ramble Drive
Huntersville, NC$775,000
1.73 miles away
- 14505 Sunset Walk Lane
Huntersville, NC$775,000
1.05 miles away
- 11909 Cupworth Court
Huntersville, NC$775,000
3.70 miles away
- 15018 Marymont Avenue
Huntersville, NC$774,999
2.77 miles away
- 16404 Grassy Creek Drive
Huntersville, NC$774,000
1.85 miles away
- 12416 Kane Alexander Drive
Huntersville, NC$770,000
3.62 miles away
- 15929 Northstone Drive
Huntersville, NC$770,000
3.67 miles away
- 12615 Es Draper Drive
Huntersville, NC$765,000
2.86 miles away
- 14117 Hiawatha Court
Huntersville, NC$759,500
3.39 miles away

15103 Honeycutt Drive
Huntersville, NC
LIGHTBOX-IMAGES





