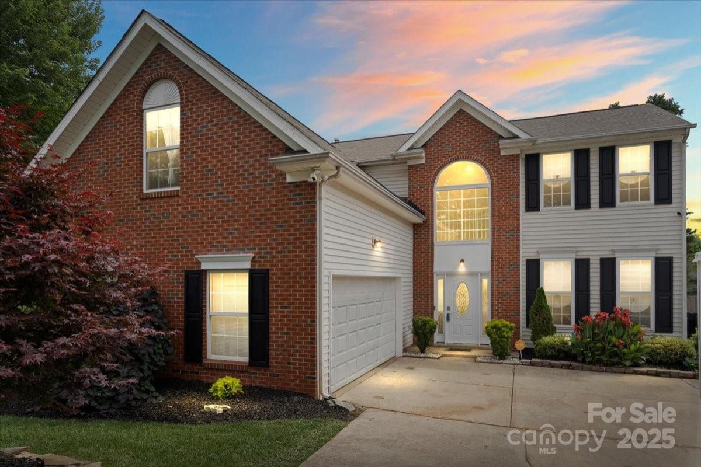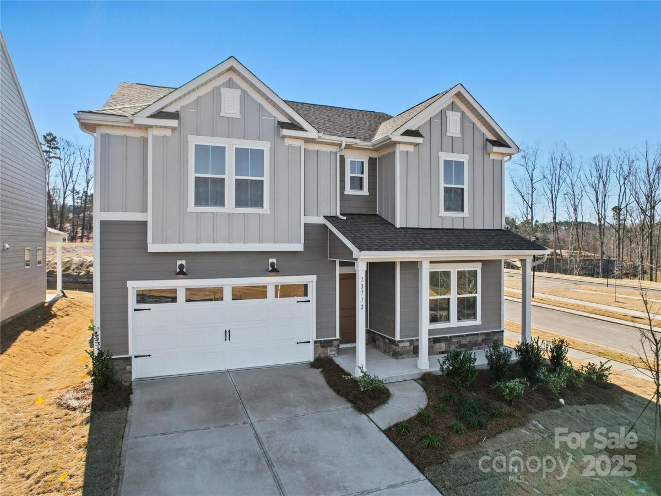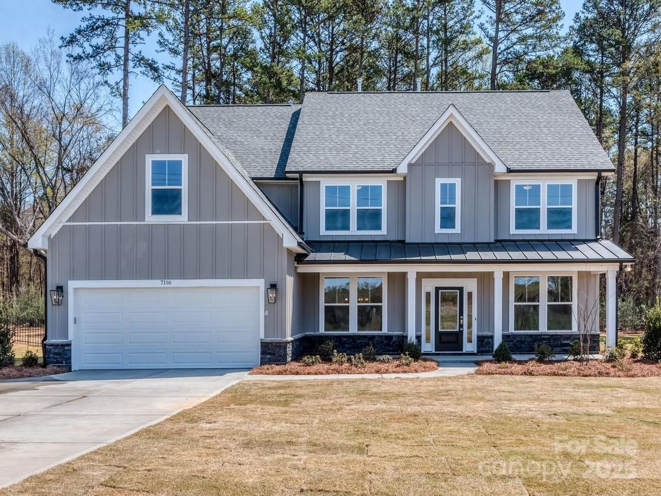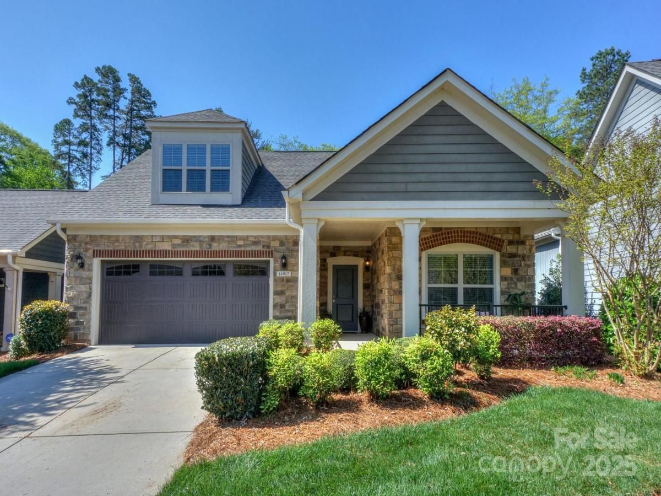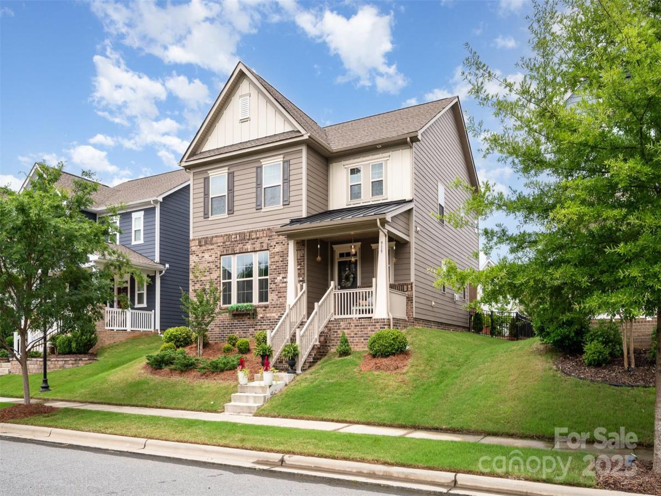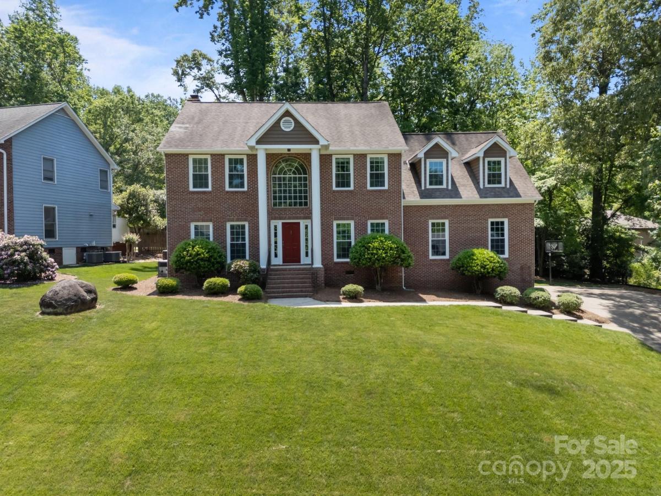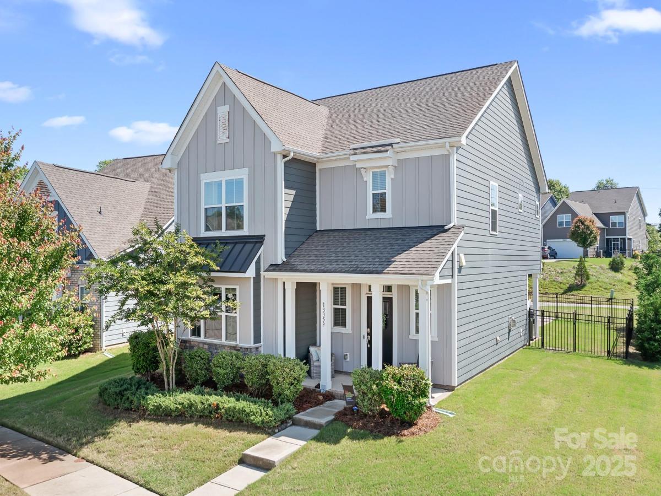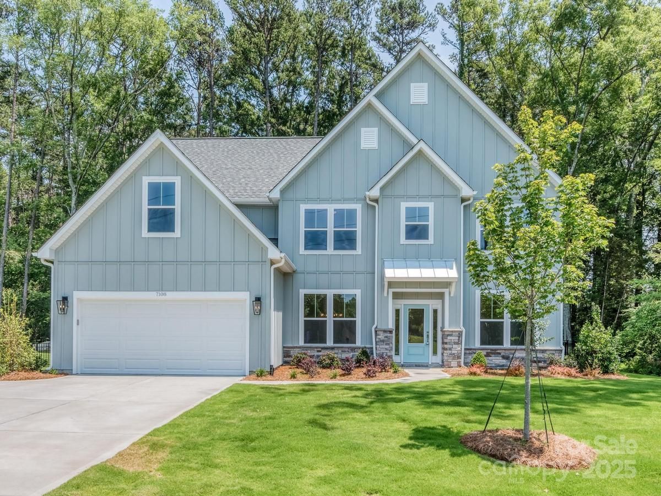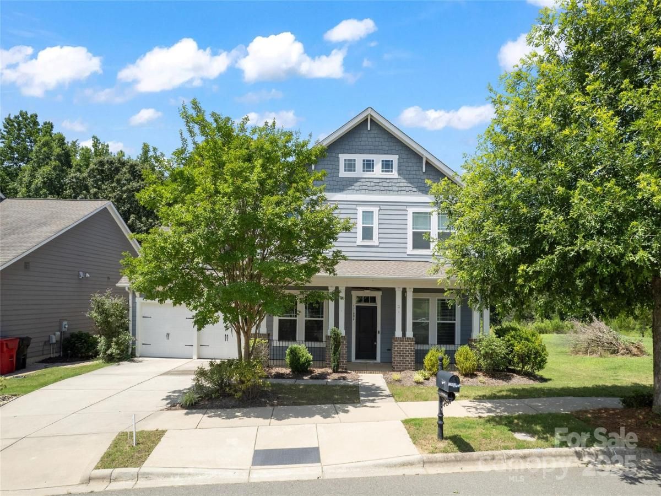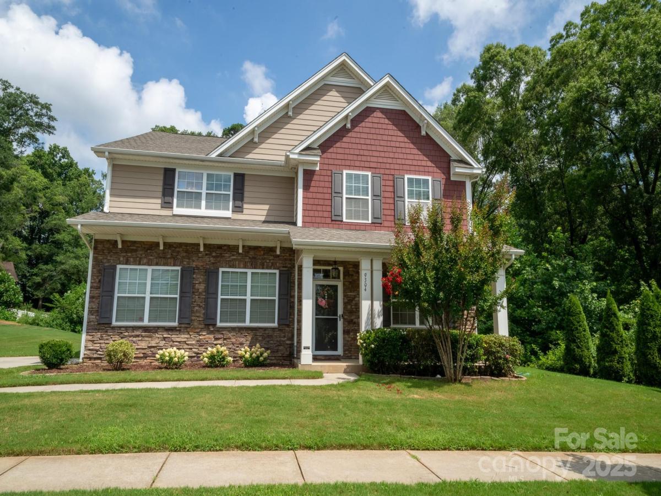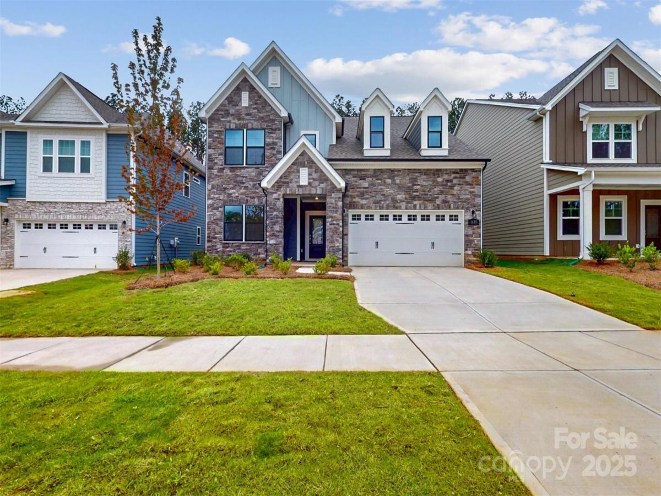13528 Philip Michael Road
$499,995
Huntersville, NC, 28078
singlefamily
3
3
Lot Size: 0.25 Acres
Listing Provided Courtesy of Rhonda Brown-Lawrence at COMPASS | 704 501-7266
ABOUT
Property Information
Welcome to your future home in the desirable Stone Hollow II neighborhood of Huntersville, NC! This inviting 3-bedroom, 2.5-bathroom residence spans over 2,000 square feet and offers a harmonious blend of comfort, style, and thoughtful upgrades. The spacious primary suite features a beautifully designed custom closet, providing elegant organization and ample storage. Upstairs, a versatile bonus room offers endless possibilities—use it as a home office, entertainment space, or cozy sitting area.
Enjoy outdoor living at its best on the oversized back patio, perfect for relaxing or entertaining, all while appreciating the privacy of a generous corner lot. A charming peachtree in the backyard adds a special touch, offering seasonal beauty and fresh fruit right at your doorstep. Nature lovers will appreciate access to a nearby greenway, ideal for walking, running, or biking.
Minutes from I-77, Birkdale Village, and Publix, this home delivers Huntersville living at its finest.
Enjoy outdoor living at its best on the oversized back patio, perfect for relaxing or entertaining, all while appreciating the privacy of a generous corner lot. A charming peachtree in the backyard adds a special touch, offering seasonal beauty and fresh fruit right at your doorstep. Nature lovers will appreciate access to a nearby greenway, ideal for walking, running, or biking.
Minutes from I-77, Birkdale Village, and Publix, this home delivers Huntersville living at its finest.
SPECIFICS
Property Details
Price:
$499,995
MLS #:
CAR4266149
Status:
Active
Beds:
3
Baths:
3
Address:
13528 Philip Michael Road
Type:
Single Family
Subtype:
Single Family Residence
Subdivision:
Stone Hollow
City:
Huntersville
Listed Date:
Jun 11, 2025
State:
NC
Finished Sq Ft:
2,107
ZIP:
28078
Lot Size:
10,890 sqft / 0.25 acres (approx)
Year Built:
2001
AMENITIES
Interior
Appliances
Dishwasher, Electric Range
Bathrooms
2 Full Bathrooms, 1 Half Bathroom
Cooling
Central Air
Flooring
Carpet, Tile, Wood
Heating
Central
Laundry Features
Upper Level
AMENITIES
Exterior
Architectural Style
Colonial
Construction Materials
Brick Partial, Vinyl
Parking Features
Garage Faces Side
Roof
Shingle
NEIGHBORHOOD
Schools
Elementary School:
Torrence Creek
Middle School:
Francis Bradley
High School:
Hopewell
FINANCIAL
Financial
HOA Fee
$246
HOA Frequency
Annually
HOA Name
Superior Association Management
See this Listing
Mortgage Calculator
Similar Listings Nearby
Lorem ipsum dolor sit amet, consectetur adipiscing elit. Aliquam erat urna, scelerisque sed posuere dictum, mattis etarcu.
- 14113 New Crest Lane #162
Huntersville, NC$649,915
0.83 miles away
- 7116 Hambright Road
Huntersville, NC$649,900
3.73 miles away
- 14917 Dewpoint Place
Huntersville, NC$649,900
2.69 miles away
- 915 Claires Creek Lane
Davidson, NC$649,000
4.96 miles away
- 9000 Stourbridge Drive
Huntersville, NC$649,000
0.89 miles away
- 13359 Caite Ridge Road
Davidson, NC$647,500
4.87 miles away
- 7108 Hambright Road
Huntersville, NC$644,900
2.49 miles away
- 11604 Bradford Park Drive
Davidson, NC$640,000
4.40 miles away
- 9304 Rayneridge Drive
Huntersville, NC$640,000
2.59 miles away
- 1136 Yellow Springs Drive
Huntersville, NC$639,990
1.82 miles away

13528 Philip Michael Road
Huntersville, NC
LIGHTBOX-IMAGES





