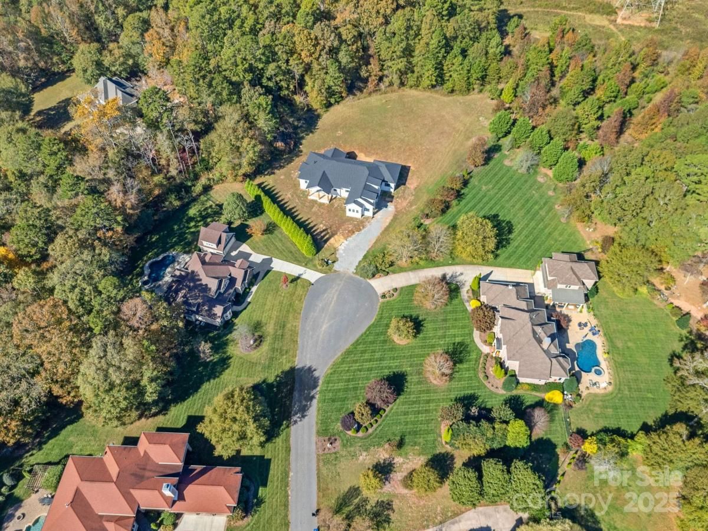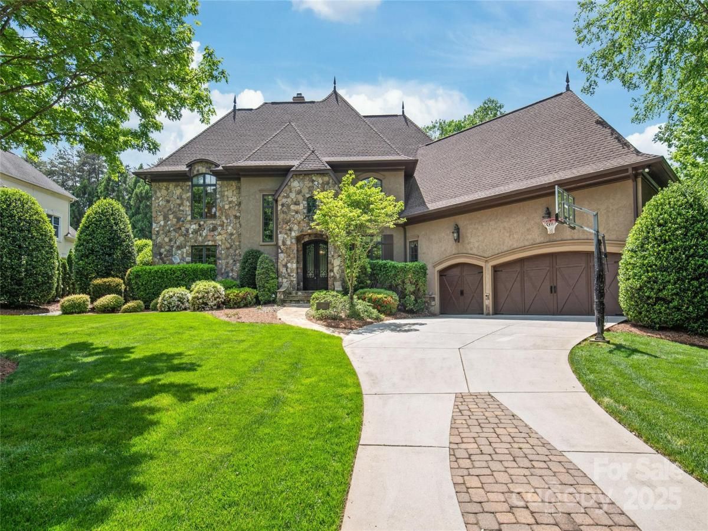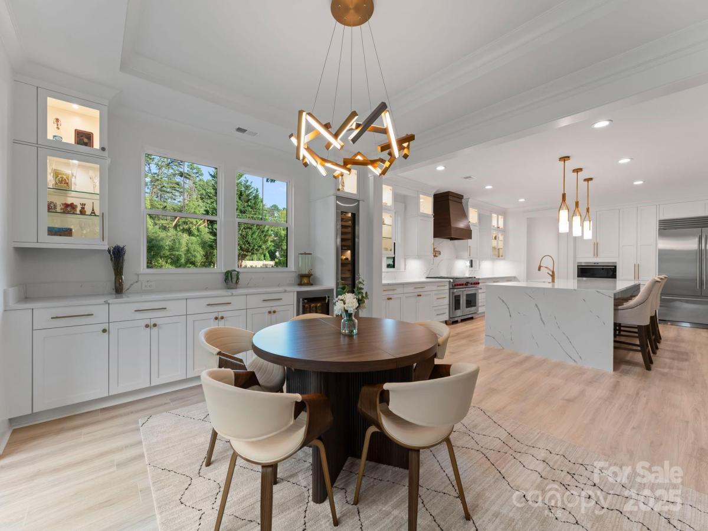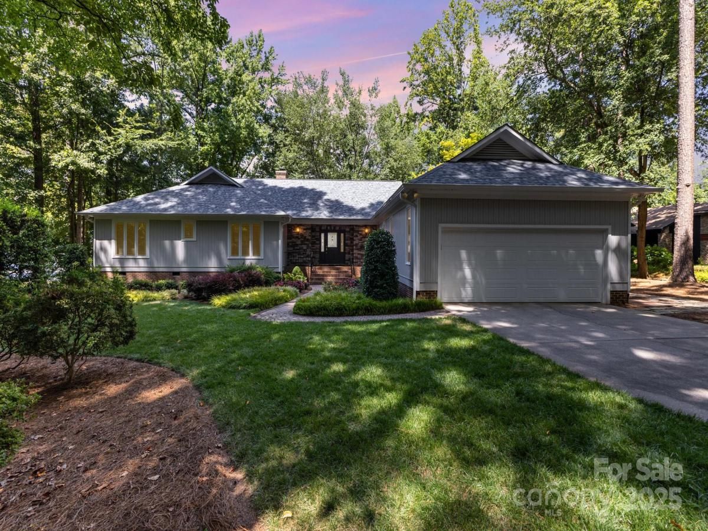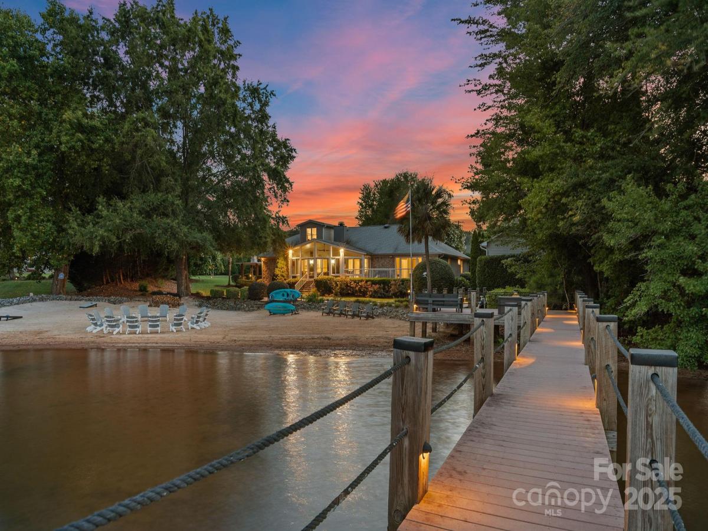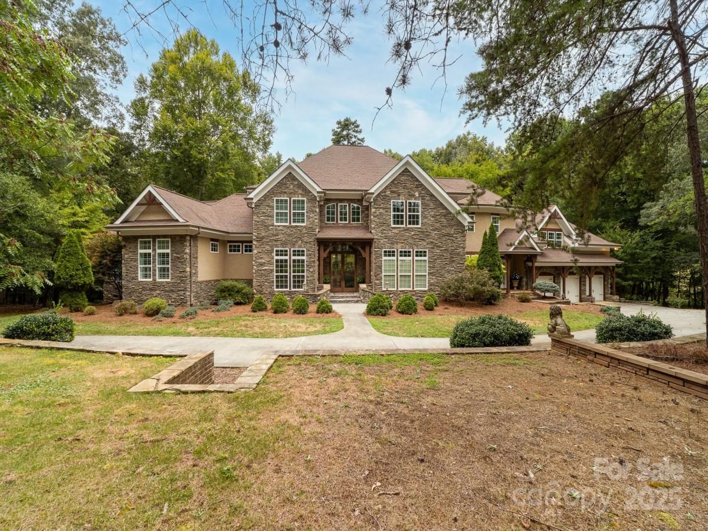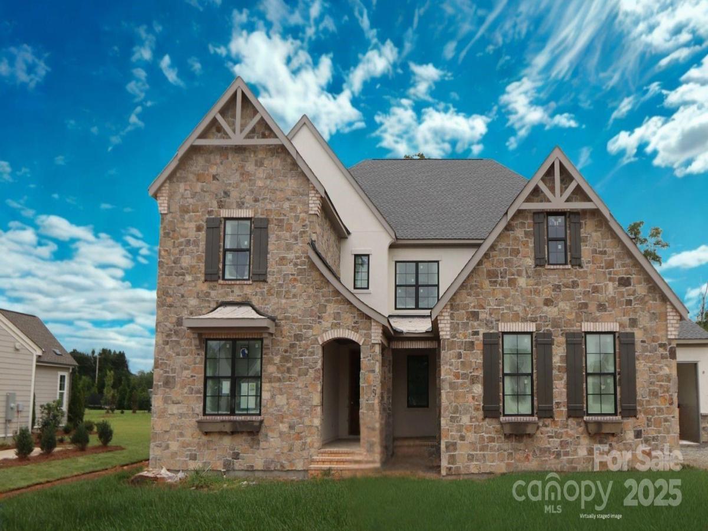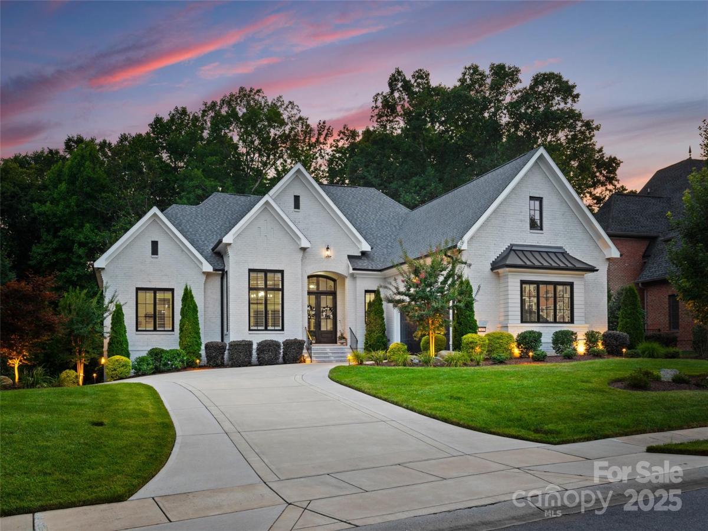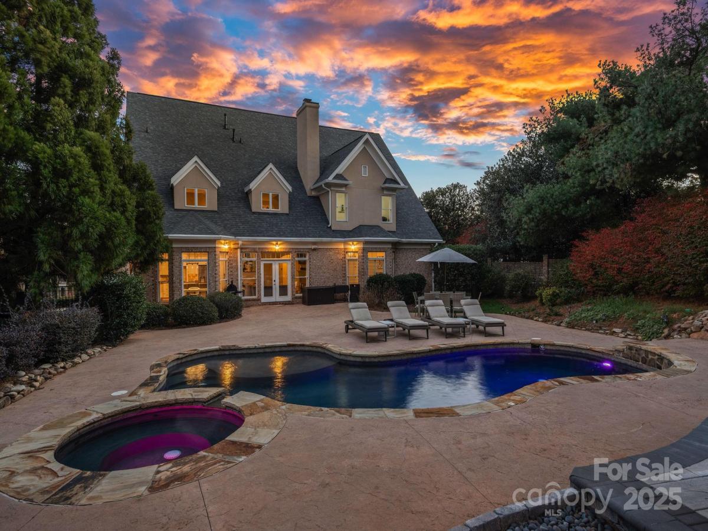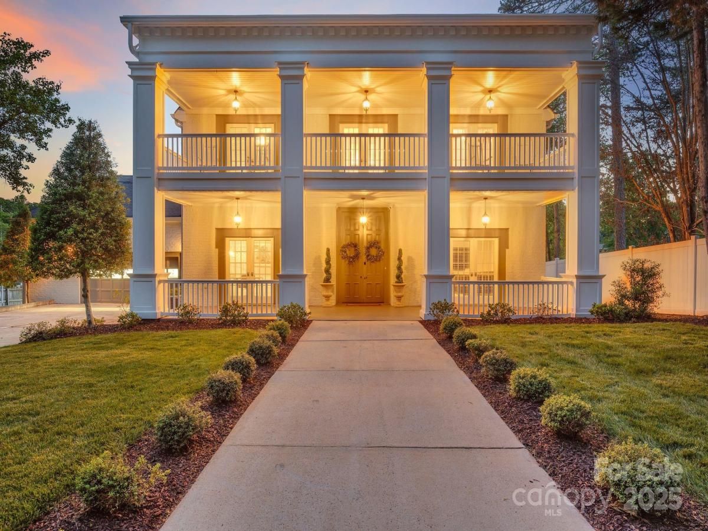5039 Eliza Long Wilkie Drive
$1,795,000
Huntersville, NC, 28078
singlefamily
4
6
Lot Size: 2.39 Acres
Listing Provided Courtesy of Doug Bishop at COMPASS | 704 231-6505
ABOUT
Property Information
Custom home build ready for buyer's choice of finishes. Once in contract home can be ready in 4 months. Cabinetry design, flooring, lighting, hardware just for example. This spec property will impress the most discriminating Buyer. Gated Entrance, drive to the home is like riding through a park. Located on a peaceful culdesac backing up to a wooded preserve. Trails allow access to the Catawba River directly from the property. It's the perfect picnic spot. The home plan has been strategically arranged to optimize daily living. Main level has 4 Bedrooms all with Ensuite Baths (heated floors and Zero entry showers), Scullery, flexible Family/Game room, 1500 bottle wine cellar and extensive moldings, coffering, and tray ceilings will enhance the large rooms. Upper Bonus and Full Bath. Outdoor living on a new level- heated back Porch, phantom screening, Kitchen, and entertaining spaces. Garage will accommodate Lifts. Property can accommodate Pool, Pool house and/or additional Garage space.
SPECIFICS
Property Details
Price:
$1,795,000
MLS #:
CAR4240694
Status:
Active Under Contract
Beds:
4
Baths:
6
Address:
5039 Eliza Long Wilkie Drive
Type:
Single Family
Subtype:
Single Family Residence
Subdivision:
Stillwell
City:
Huntersville
Listed Date:
Mar 29, 2025
State:
NC
Finished Sq Ft:
4,419
ZIP:
28078
Lot Size:
104,108 sqft / 2.39 acres (approx)
Year Built:
2023
AMENITIES
Interior
Appliances
Dishwasher, Disposal, Gas Range, Microwave, Refrigerator, Self Cleaning Oven, Tankless Water Heater
Bathrooms
5 Full Bathrooms, 1 Half Bathroom
Cooling
Central Air, Zoned
Flooring
Tile, Wood
Heating
Forced Air, Natural Gas, Zoned
Laundry Features
Inside, Laundry Room, Main Level, Sink
AMENITIES
Exterior
Architectural Style
Arts and Crafts
Community Features
Gated, Street Lights
Construction Materials
Brick Full
Exterior Features
Gas Grill, In- Ground Irrigation, Outdoor Kitchen
Parking Features
Driveway, Attached Garage, Garage Door Opener, Keypad Entry
Roof
Shingle, Metal
Security Features
Carbon Monoxide Detector(s), Smoke Detector(s)
NEIGHBORHOOD
Schools
Elementary School:
Unspecified
Middle School:
Unspecified
High School:
Unspecified
FINANCIAL
Financial
HOA Fee
$900
HOA Frequency
Semi-Annually
HOA Name
Hawthorne Mgmt
See this Listing
Mortgage Calculator
Similar Listings Nearby
Lorem ipsum dolor sit amet, consectetur adipiscing elit. Aliquam erat urna, scelerisque sed posuere dictum, mattis etarcu.
- 18843 Flat Shoals Drive
Cornelius, NC$2,290,900
4.37 miles away
- 16112 Terry Lane
Huntersville, NC$2,290,000
2.95 miles away
- 16224 Leeward Lane
Huntersville, NC$2,100,000
2.95 miles away
- 1350 Strawberry Lane
Denver, NC$1,995,000
3.59 miles away
- 14504 Henry Harrison Stillwell Drive
Huntersville, NC$1,899,000
0.26 miles away
- 8115 Farm Crossing Lane #3
Huntersville, NC$1,874,900
1.34 miles away
- 2455 Mountain Park Drive
Charlotte, NC$1,825,000
4.55 miles away
- 18823 Peninsula Cove Lane
Cornelius, NC$1,799,000
4.48 miles away
- 8150 Malibu Pointe Lane
Denver, NC$1,795,000
4.41 miles away

5039 Eliza Long Wilkie Drive
Huntersville, NC
LIGHTBOX-IMAGES





