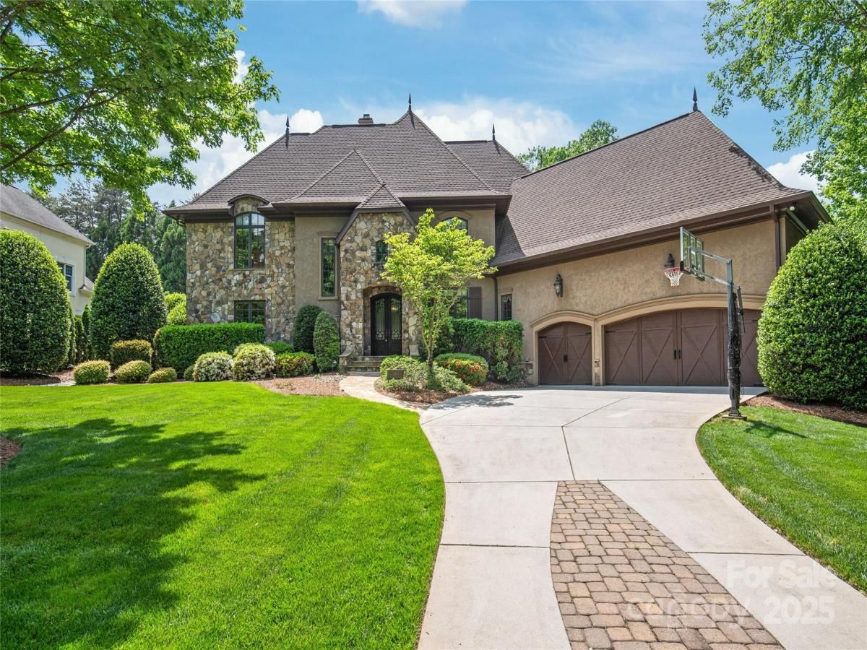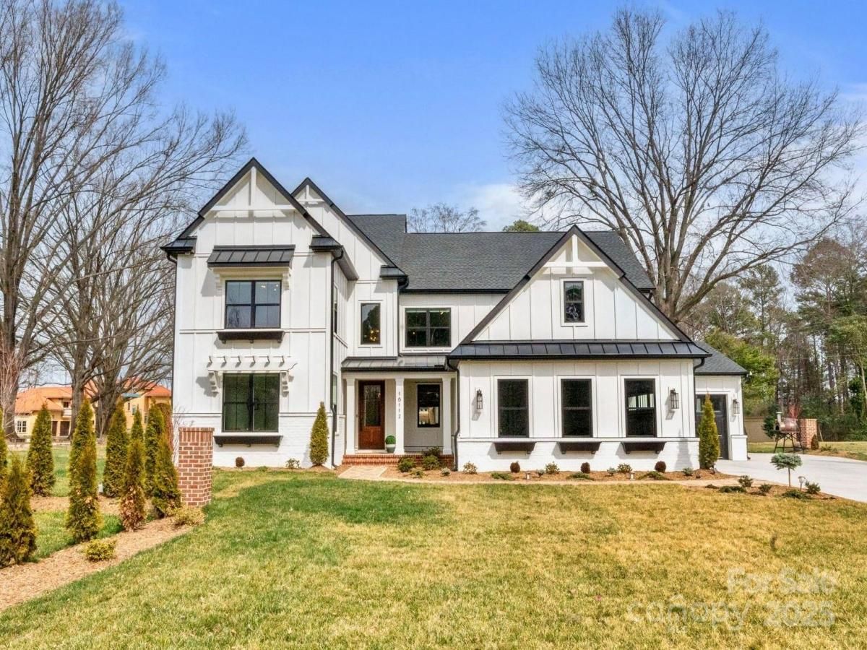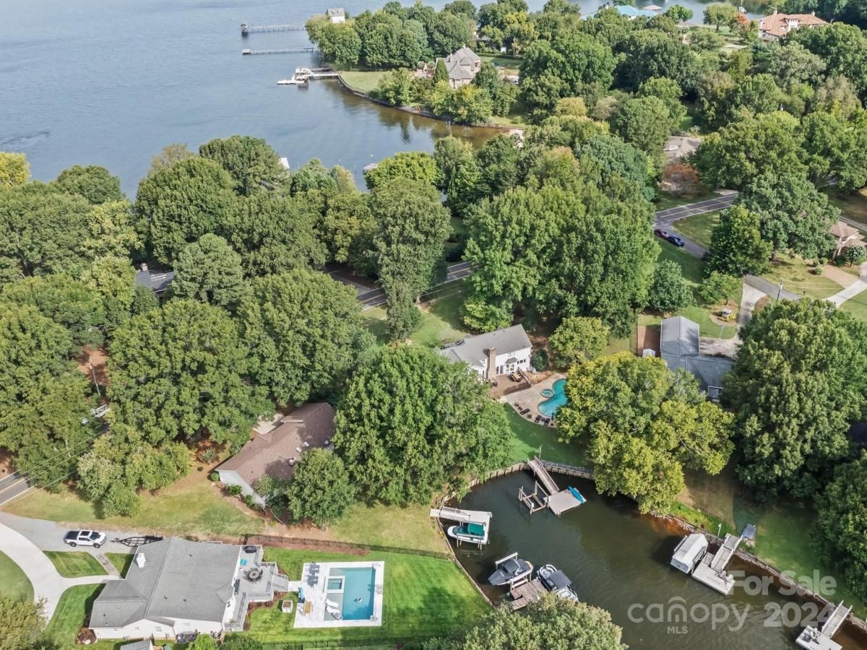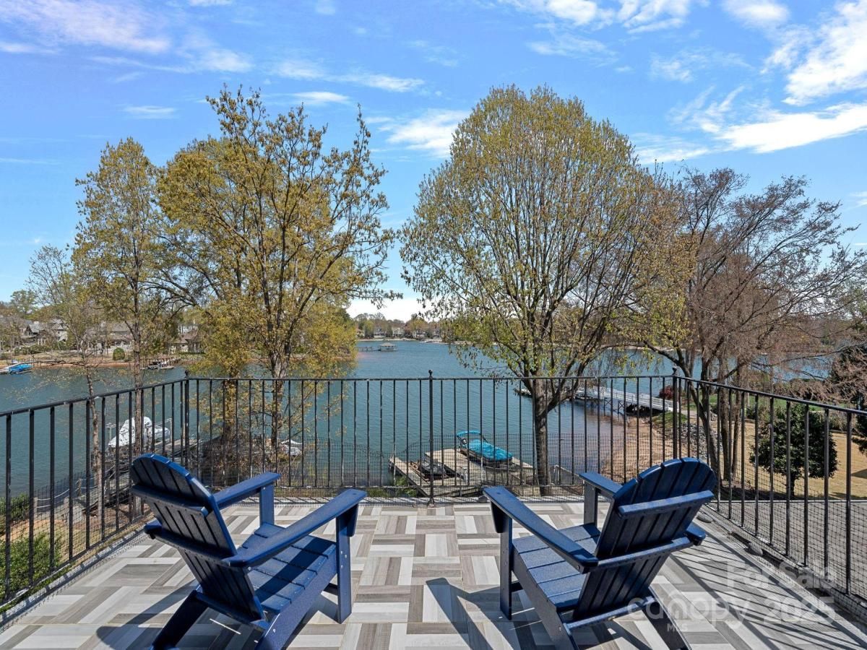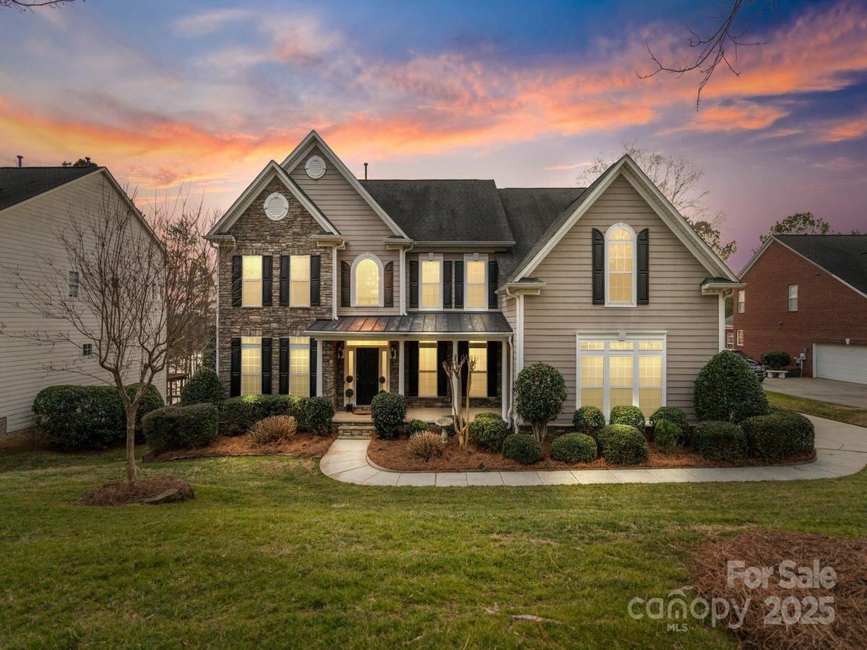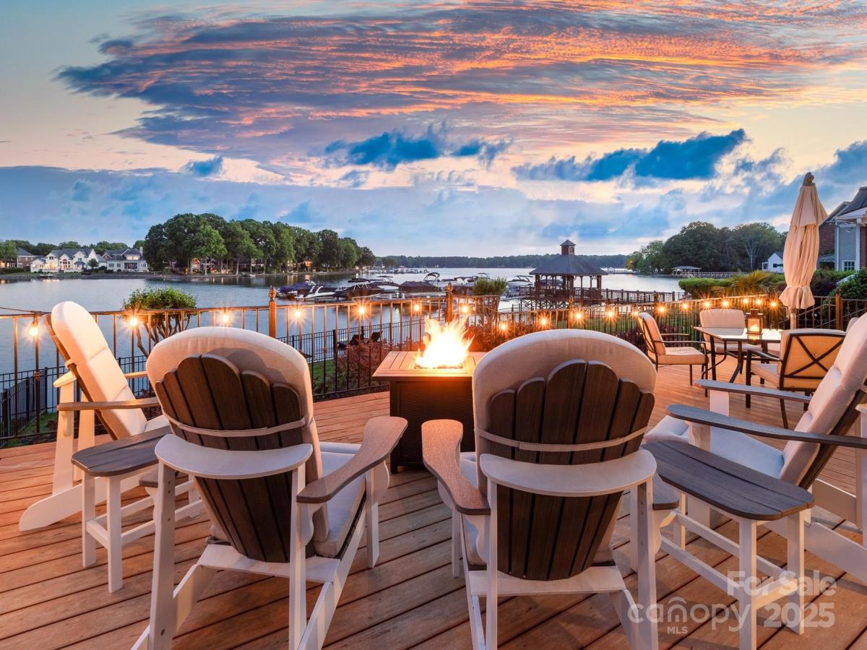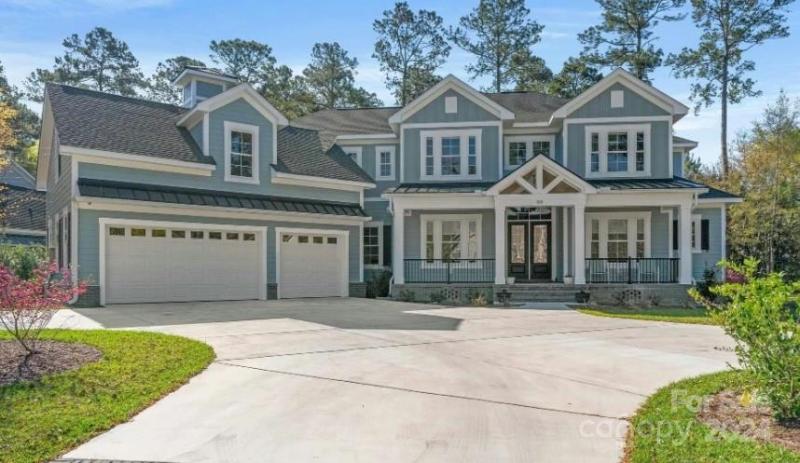8108 Farm Crossing Lane #26
$2,100,000
Huntersville, NC, 28078
singlefamily
4
5
Lot Size: 0 Acres
Listing Provided Courtesy of Kyle Kirchhoff at Classica Homes Realty LLC | 704 771-6259
ABOUT
Property Information
Classica Homes at Stephens Farm MODEL HOME! Generous 18 month Lease back opportunity! Discover the 3 CAR GARAGE Napa Modern Farm House plan with an open layout and luxury finishes. The main floor features a spacious Owner's Suite w/ box bay. The vaulted Great Room features stacking glass doors that open to an EXPANSIVE Covered Outdoor Living space (26'9" x 19'9")with outdoor fireplace. The large Kitchen overlooks the Outdoor Covered Living Area and includes a 48"gas range and walk-in Pantry w/scullery. The Owner's Bath offers a spa-like experience with designer tile, a large luxury spa shower, and a freestanding tub. Hardwoods adorn most of the downstairs. Upstairs, you'll find a enlarged Bonus Room, three more bedrooms, a second-floor laundry, three full baths, a tech space, and large walk-in storage area. 2nd OWNERS SUITE UPSTAIRS!
SPECIFICS
Property Details
Price:
$2,100,000
MLS #:
CAR4254652
Status:
Active
Beds:
4
Baths:
5
Address:
8108 Farm Crossing Lane #26
Type:
Single Family
Subtype:
Single Family Residence
Subdivision:
Stephens Farm
City:
Huntersville
Listed Date:
May 12, 2025
State:
NC
Finished Sq Ft:
4,777
ZIP:
28078
Year Built:
2025
AMENITIES
Interior
Appliances
Bar Fridge, Dishwasher, Disposal, Exhaust Fan, Exhaust Hood, Gas Range, Gas Water Heater, Microwave, Oven, Refrigerator with Ice Maker, Tankless Water Heater, Wine Refrigerator
Bathrooms
4 Full Bathrooms, 1 Half Bathroom
Cooling
Central Air, Heat Pump, Zoned
Flooring
Carpet, Hardwood, Tile
Heating
E N E R G Y S T A R Qualified Equipment, Fresh Air Ventilation, Heat Pump, Natural Gas, Zoned
Laundry Features
Electric Dryer Hookup, Laundry Room, Upper Level
AMENITIES
Exterior
Construction Materials
Fiber Cement, Metal
Exterior Features
In- Ground Irrigation
Parking Features
Attached Garage
Roof
Shingle, Metal
Security Features
Carbon Monoxide Detector(s), Smoke Detector(s)
NEIGHBORHOOD
Schools
Elementary School:
Barnette
Middle School:
Francis Bradley
High School:
Hopewell
FINANCIAL
Financial
HOA Fee
$1,500
HOA Frequency
Semi-Annually
See this Listing
Mortgage Calculator
Similar Listings Nearby
Lorem ipsum dolor sit amet, consectetur adipiscing elit. Aliquam erat urna, scelerisque sed posuere dictum, mattis etarcu.
- 18843 Flat Shoals Drive
Cornelius, NC$2,400,000
4.95 miles away
- 16112 Terry Lane
Huntersville, NC$2,400,000
2.69 miles away
- 18032 Nantz Road
Cornelius, NC$2,300,000
4.50 miles away
- 17040 Jetton Road
Cornelius, NC$2,149,000
4.78 miles away
- 17701 Springwinds Drive
Cornelius, NC$2,099,000
4.45 miles away
- 8516 Mcilwaine Road
Huntersville, NC$1,980,000
2.60 miles away
- 208 Woodwinds Drive
Mount Holly, NC$1,900,000
3.73 miles away
- 7220 Swansea Lane
Cornelius, NC$1,899,000
3.65 miles away
- 001 Beatties Ford Road
Huntersville, NC$1,875,000
2.05 miles away

8108 Farm Crossing Lane #26
Huntersville, NC
LIGHTBOX-IMAGES






