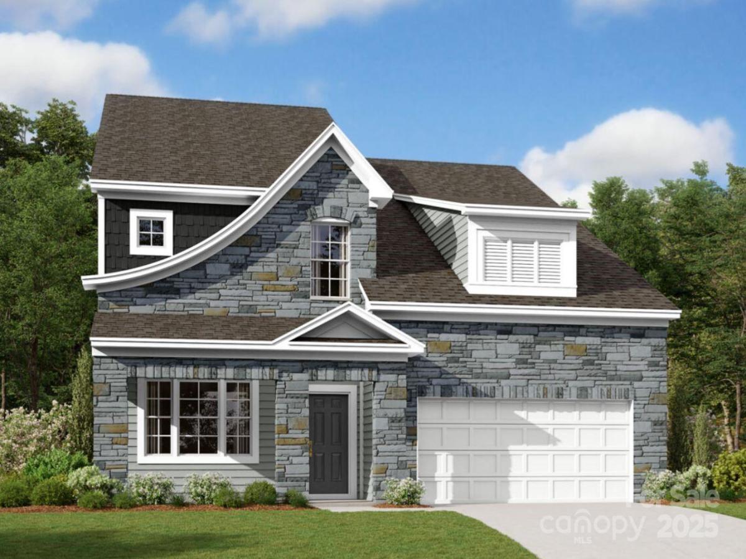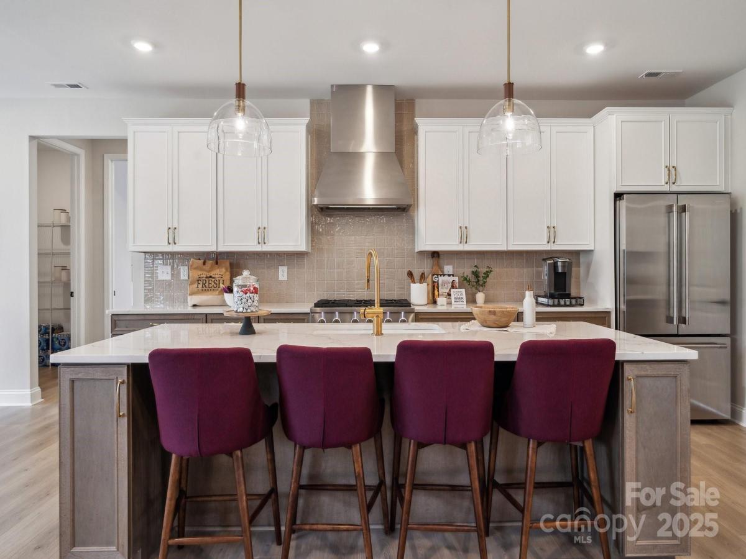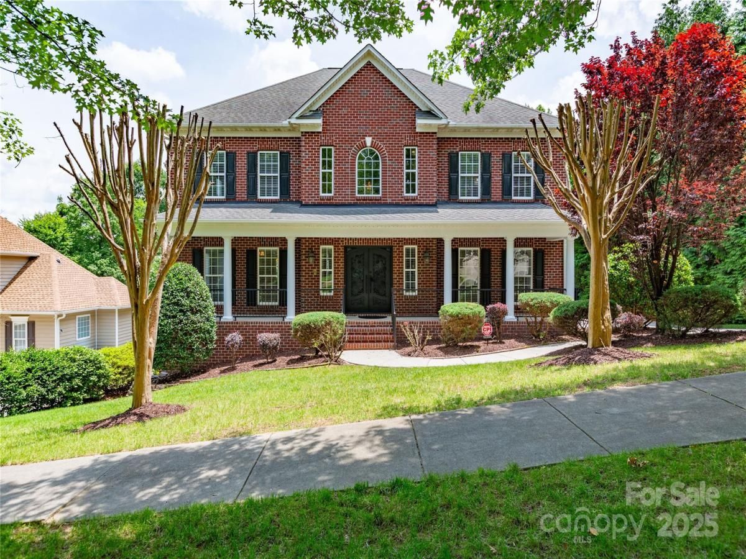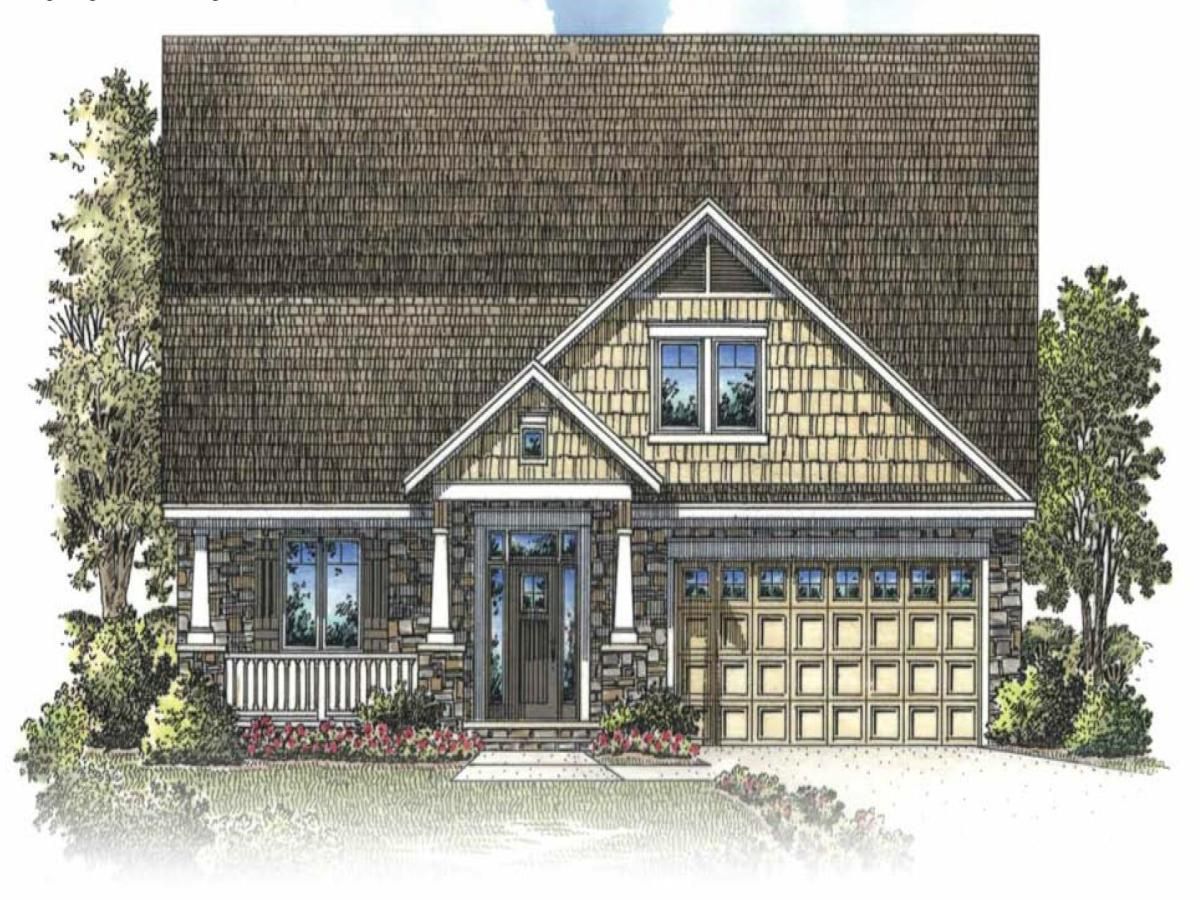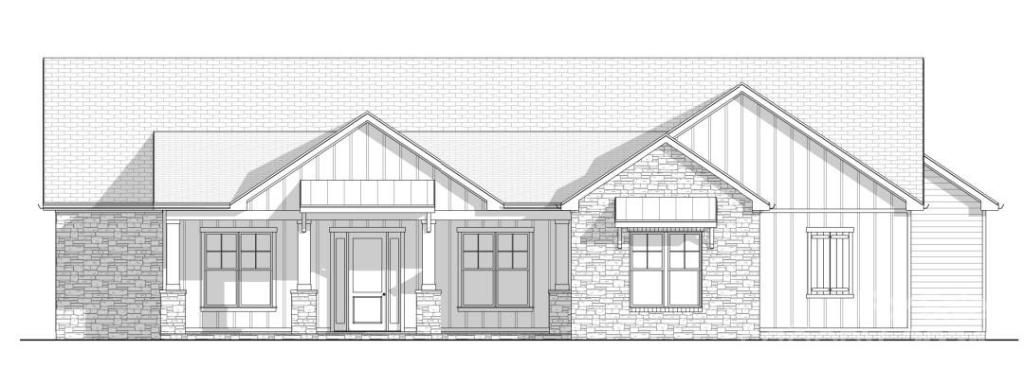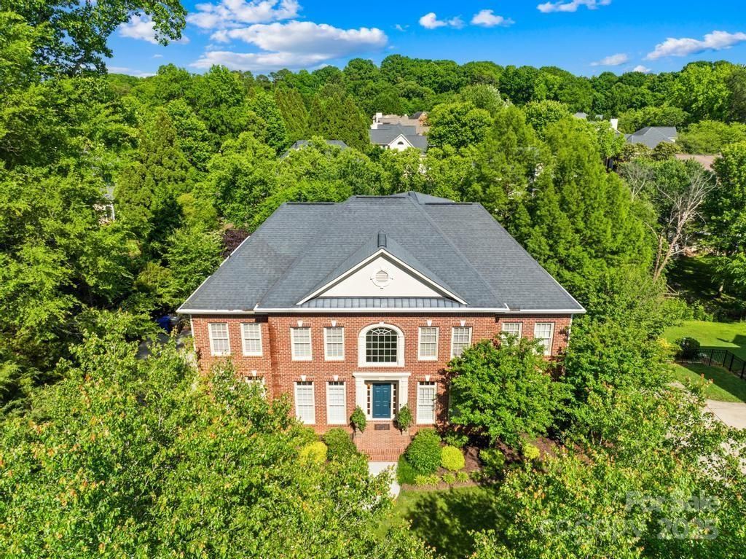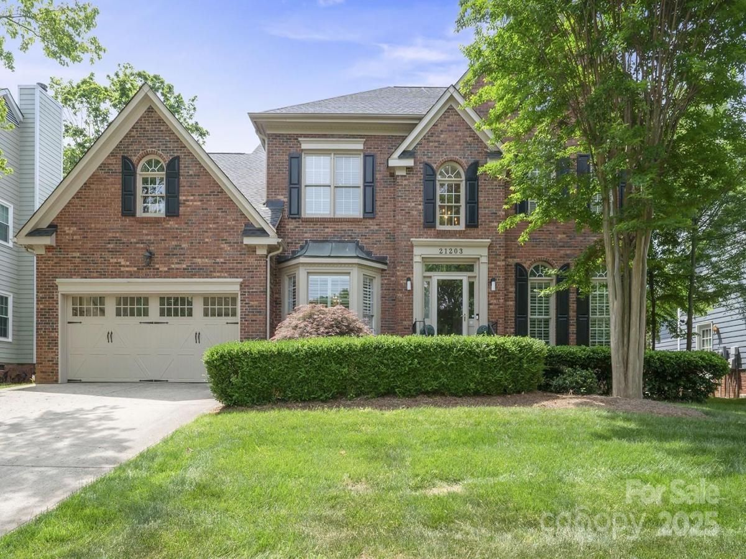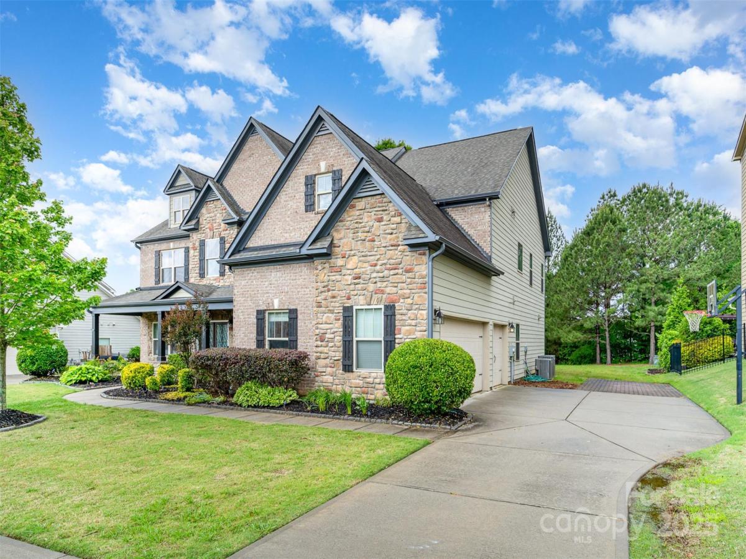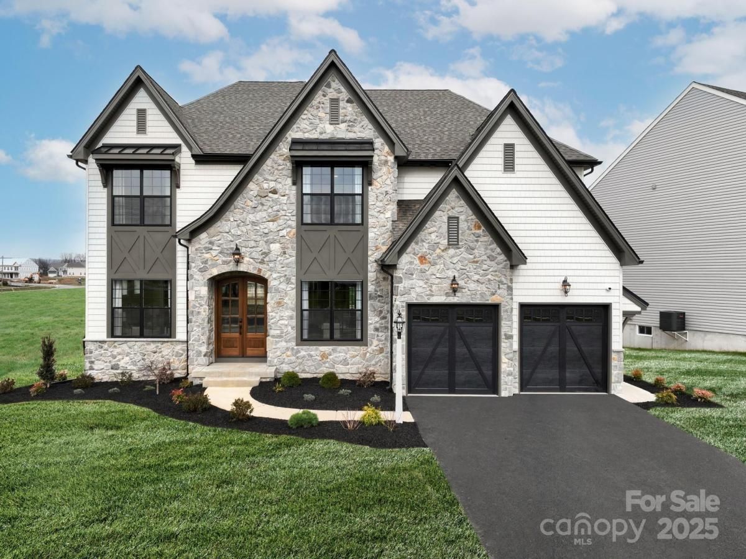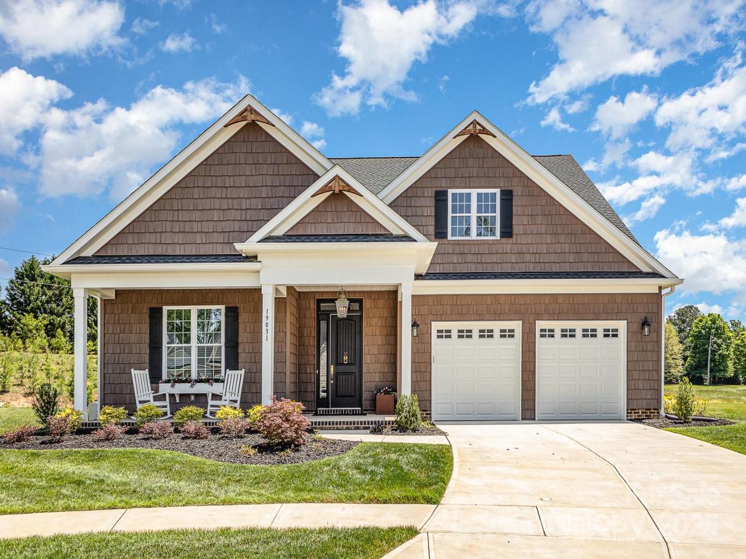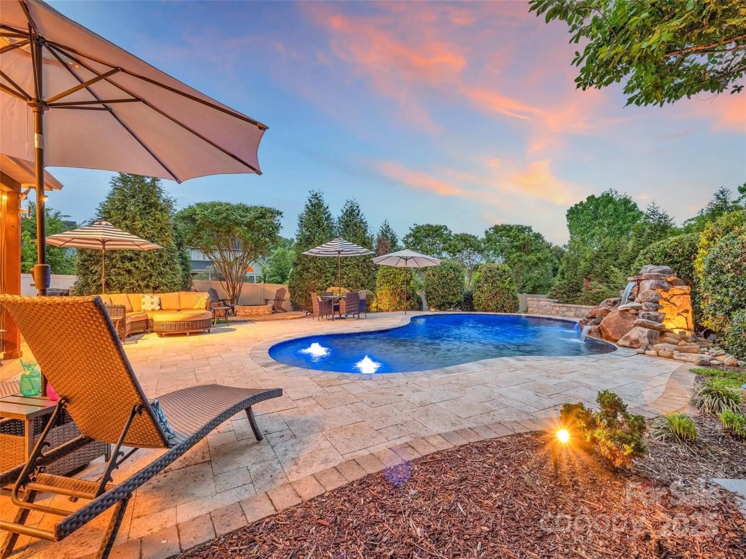1235 Yellow Springs Drive
$756,600
Huntersville, NC, 28078
singlefamily
5
5
Lot Size: 0.22 Acres
Listing Provided Courtesy of Josh Allen at M/I Homes | 704 575-4642
ABOUT
Property Information
Welcome to the Blair! This beautiful 5bed, 4.5bath home boasts all the modern features you could dream of. Walking in, you are greeted with a homey foyer with a formal dining room off to the side. The space opens up to your family room, kitchen & breakfast area. The family room is completed with a cozy fireplace for those cold winter nights. The kitchen houses a spacious island, stainless steel appliances & exhaust hood above the range. You'll notice the main level has easy maintainable EVP flooring, as well as, beautiful crown molding & 5" baseboard throughout the main living spaces. Finishing this level you have a private guest suite. On the second level, there are 3 additional bedrooms, 2 bathrooms, a loft & laundry room before entering your owners suite. The suite is donned with a tray ceiling, crown molding & LED lights. The owners bath has a spa-like tiled shower with seating. Your walk-in closet is spacious and has convenient access to your laundry room! Welcome to your new home
SPECIFICS
Property Details
Price:
$756,600
MLS #:
CAR4243919
Status:
Active
Beds:
5
Baths:
5
Address:
1235 Yellow Springs Drive
Type:
Single Family
Subtype:
Single Family Residence
Subdivision:
Spring Grove
City:
Huntersville
Listed Date:
Apr 10, 2025
State:
NC
Finished Sq Ft:
3,393
ZIP:
28078
Lot Size:
9,496 sqft / 0.22 acres (approx)
Year Built:
2025
AMENITIES
Interior
Appliances
Convection Oven, Dishwasher, Disposal, Exhaust Hood, Gas Cooktop, Microwave, Plumbed For Ice Maker, Self Cleaning Oven, Wall Oven
Bathrooms
4 Full Bathrooms, 1 Half Bathroom
Cooling
Electric, Zoned
Flooring
Carpet, Tile, Vinyl
Heating
Forced Air, Zoned
Laundry Features
Laundry Room, Upper Level
AMENITIES
Exterior
Architectural Style
Transitional
Construction Materials
Fiber Cement, Stone
Parking Features
Driveway, Attached Garage, Garage Faces Front
Roof
Shingle
Security Features
Carbon Monoxide Detector(s), Smoke Detector(s)
NEIGHBORHOOD
Schools
Elementary School:
Huntersville
Middle School:
Bailey
High School:
William Amos Hough
FINANCIAL
Financial
HOA Fee
$327
HOA Frequency
Quarterly
HOA Name
Keuster Management
See this Listing
Mortgage Calculator
Similar Listings Nearby
Lorem ipsum dolor sit amet, consectetur adipiscing elit. Aliquam erat urna, scelerisque sed posuere dictum, mattis etarcu.
- 18129 Sulton Terrace
Huntersville, NC$981,811
1.36 miles away
- 1009 Brookline Drive
Huntersville, NC$980,000
4.64 miles away
- 12724 Hazelbrook Lane
Cornelius, NC$979,900
2.08 miles away
- 12821 Mayes Road
Huntersville, NC$977,630
1.97 miles away
- 9311 St Barts Lane
Huntersville, NC$975,000
0.96 miles away
- 21203 Harken Drive
Cornelius, NC$965,000
4.58 miles away
- 15637 Guthrie Drive
Huntersville, NC$963,000
1.93 miles away
- Lot 11 Mayes Meadow Drive #Devonshire
Cornelius, NC$956,099
1.72 miles away
- 19031 Brandon James Drive
Cornelius, NC$950,000
2.44 miles away
- 13215 Serenity Street
Huntersville, NC$950,000
1.82 miles away

1235 Yellow Springs Drive
Huntersville, NC
LIGHTBOX-IMAGES





