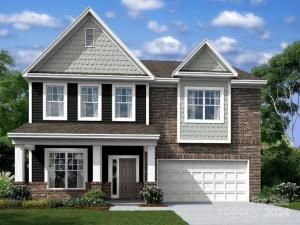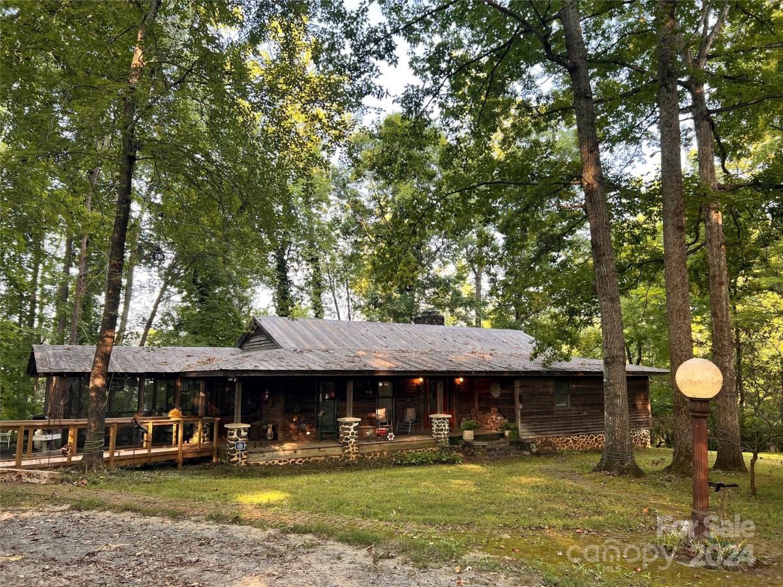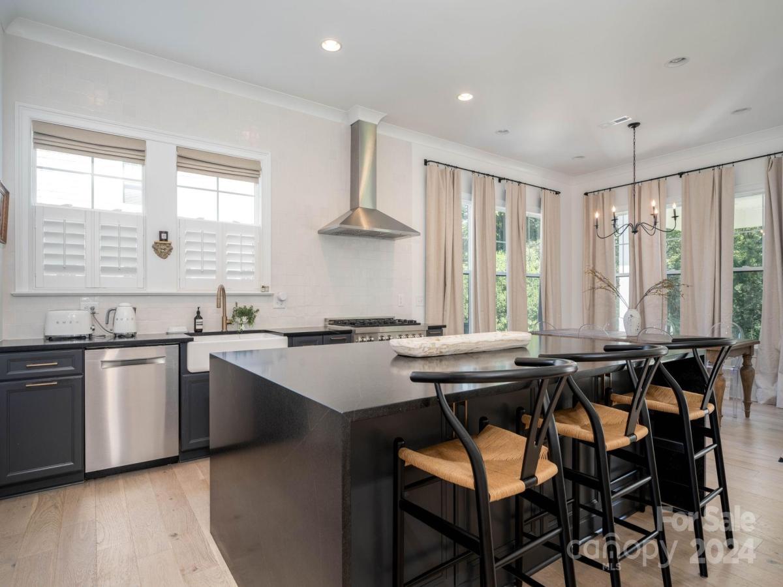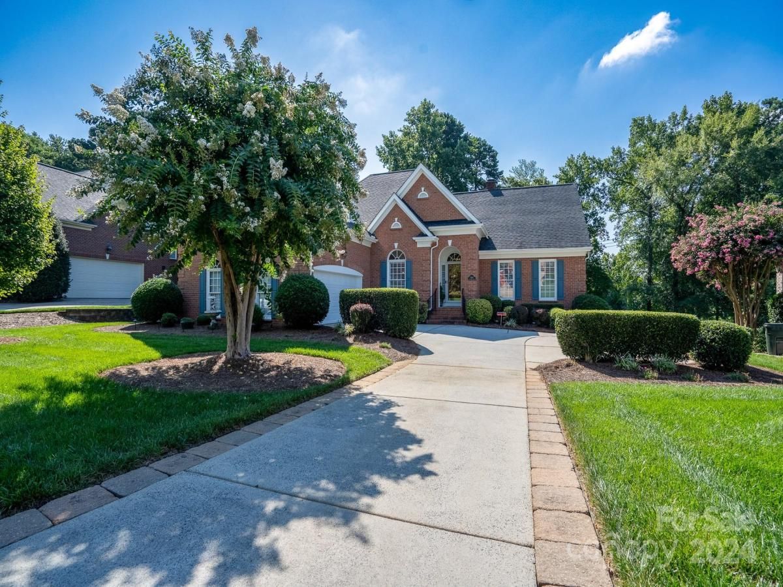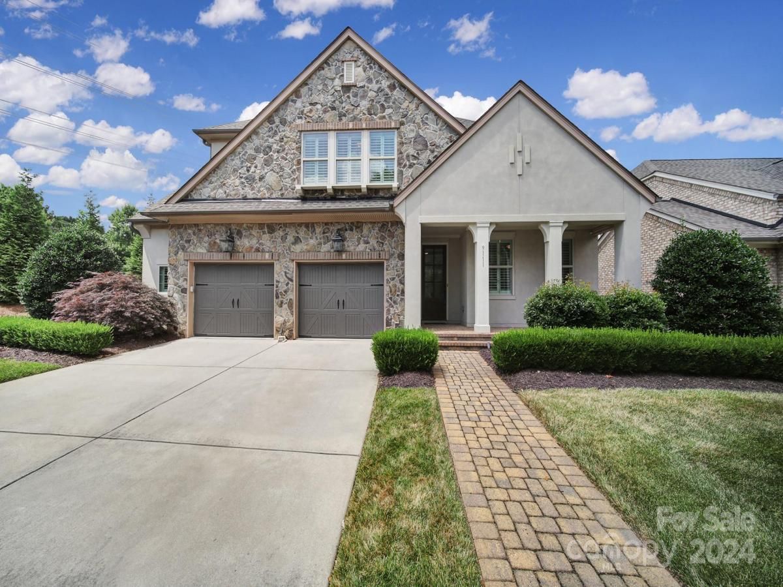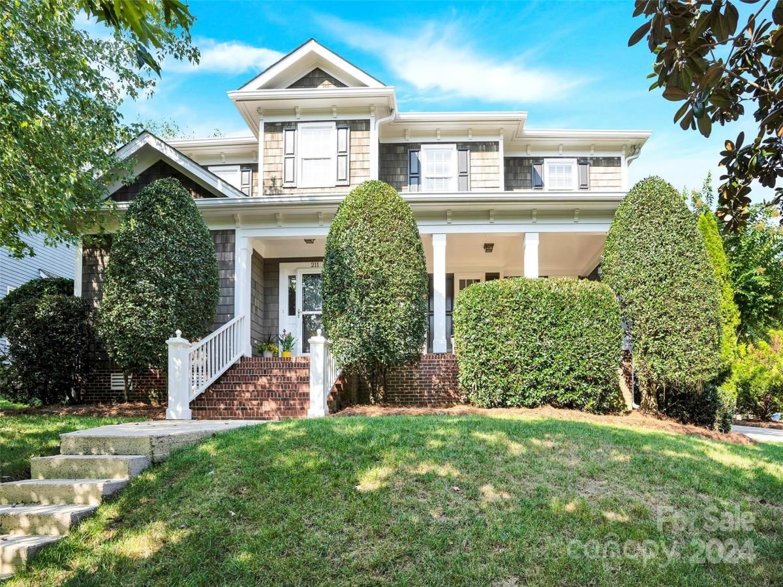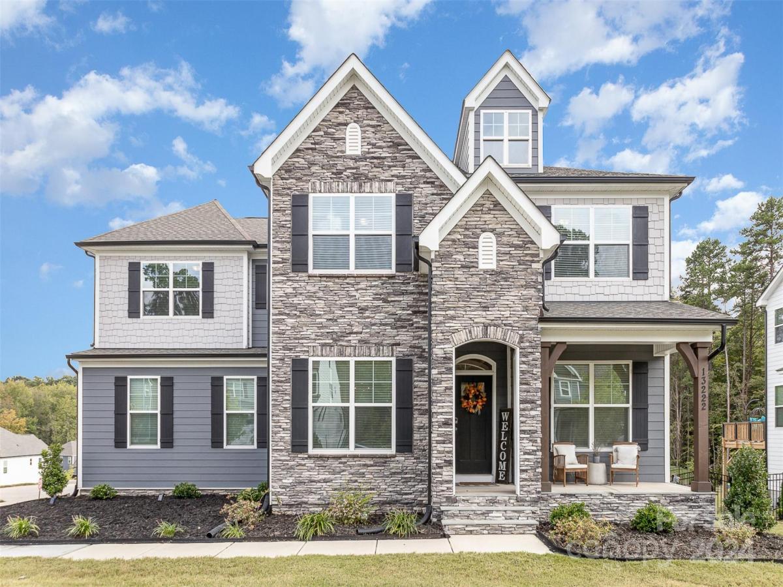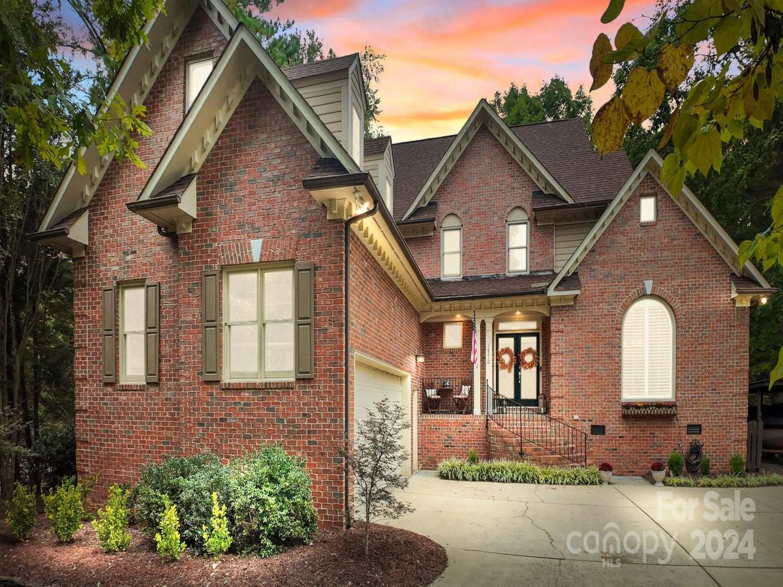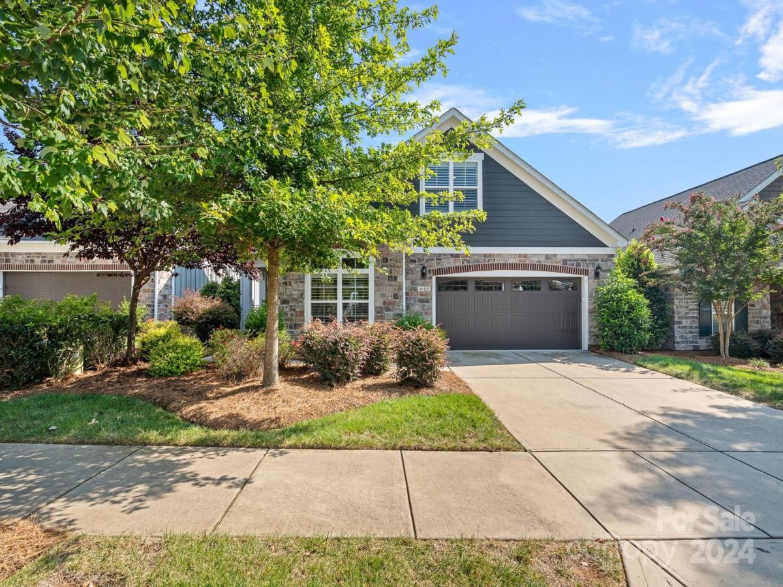1124 Yellow Springs Drive
$732,010
Huntersville, NC, 28078
singlefamily
5
4
Lot Size: 0.16 Acres
Listing Provided Courtesy of Alan Beulah at M/I Homes | 704 208-8125
ABOUT
Property Information
Welcome to the Fenmore! This beautiful 5 bed 4 bath has enough personality & space to please everyone. Walking in, you're greeted with an inviting foyer & dining room. Once you enter your spacious family room, kitchen & breakfast area you'll notice the elegant crown molding throughout the main areas & modern black plumbing & light fixtures. The kitchen is fit for a chef, with a gorgeous wood hood, extended tile backsplash & butlers pantry. The guest suite is also located on this floor, allowing for any guests their own private space. Heading upstairs, the loft provides an separate space to unwind. There's 3 additional bedrooms and 2 more baths before you find your way to paradise - the Owner's suite! Crown molding, tray ceiling & a huge walk in closet add to the luxurious feel needed to complete the perfect getaway. It doesn't stop there, the owners bath is the definition of spa-like. With a huge tiled designer shower, double vanity & private toilet area, you'll never want to leave!
SPECIFICS
Property Details
Price:
$732,010
MLS #:
CAR4162381
Status:
Active
Beds:
5
Baths:
4
Address:
1124 Yellow Springs Drive
Type:
Single Family
Subtype:
Single Family Residence
Subdivision:
Spring Grove
City:
Huntersville
Listed Date:
Jul 18, 2024
State:
NC
Finished Sq Ft:
3,010
ZIP:
28078
Lot Size:
6,752 sqft / 0.16 acres (approx)
Year Built:
2024
AMENITIES
Interior
Appliances
Convection Oven, Dishwasher, Disposal, Exhaust Hood, Gas Cooktop, Microwave, Plumbed For Ice Maker, Self Cleaning Oven, Wall Oven
Bathrooms
4 Full Bathrooms
Cooling
Electric, Zoned
Flooring
Carpet, Tile, Vinyl
Heating
Forced Air, Zoned
Laundry Features
Laundry Room, Upper Level
AMENITIES
Exterior
Architectural Style
Transitional
Construction Materials
Brick Partial, Fiber Cement
Parking Features
Driveway, Attached Garage, Garage Faces Front
Roof
Shingle
NEIGHBORHOOD
Schools
Elementary School:
Huntersville
Middle School:
Bailey
High School:
William Amos Hough
FINANCIAL
Financial
HOA Fee
$327
HOA Frequency
Quarterly
HOA Name
Kuester Management
See this Listing
Mortgage Calculator
Similar Listings Nearby
Lorem ipsum dolor sit amet, consectetur adipiscing elit. Aliquam erat urna, scelerisque sed posuere dictum, mattis etarcu.
- 4931 Spring Chase Way
Davidson, NC$950,000
4.83 miles away
- 17345 Shearer Road
Davidson, NC$950,000
2.94 miles away
- 252 Jetton Street
Davidson, NC$950,000
4.58 miles away
- 16016 Covington Point Lane
Huntersville, NC$949,000
2.85 miles away
- 9111 Robbins Preserve Road
Cornelius, NC$940,000
2.94 miles away
- 211 N Kimberly Road
Davidson, NC$930,000
3.93 miles away
- 428 Three Greens Drive
Huntersville, NC$915,000
4.58 miles away
- 13222 Fiore Place
Huntersville, NC$900,000
2.23 miles away
- 18210 Pages End
Davidson, NC$899,000
2.48 miles away
- 16115 Lakeside Loop Lane
Cornelius, NC$895,000
4.09 miles away

1124 Yellow Springs Drive
Huntersville, NC
LIGHTBOX-IMAGES





