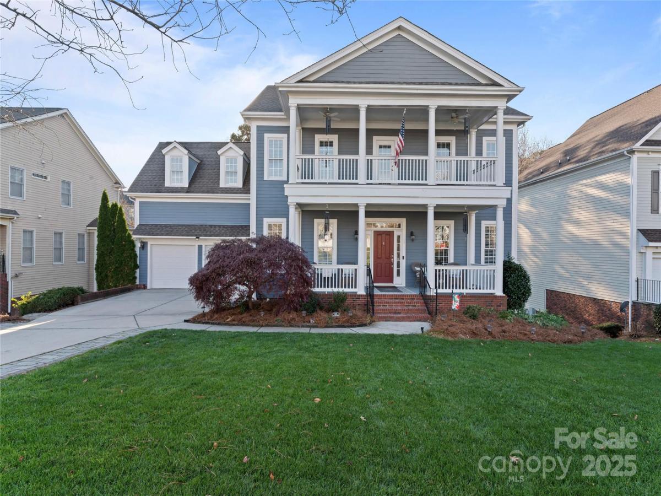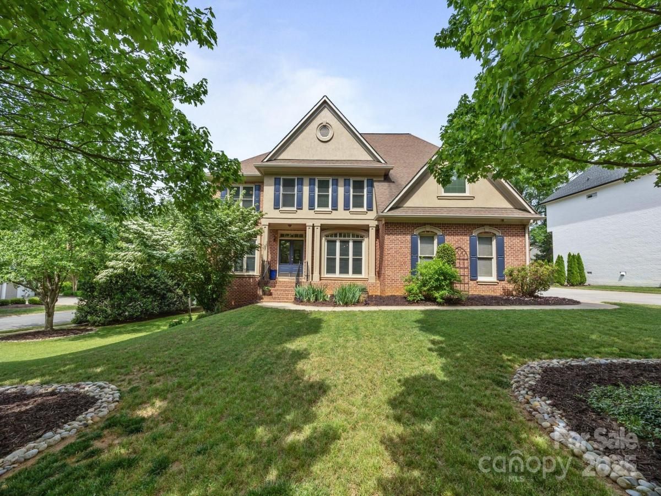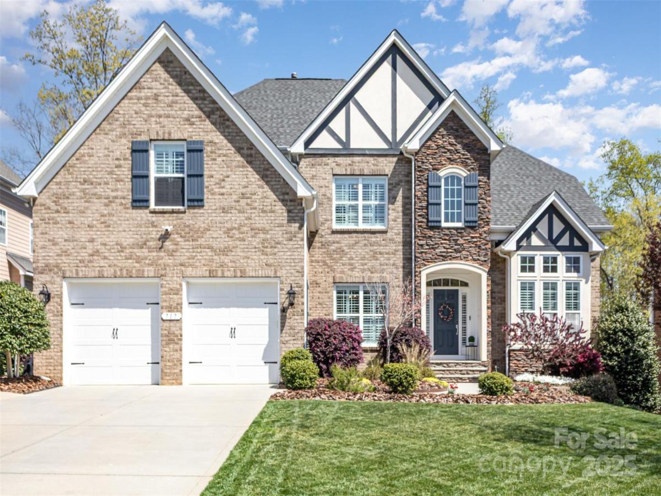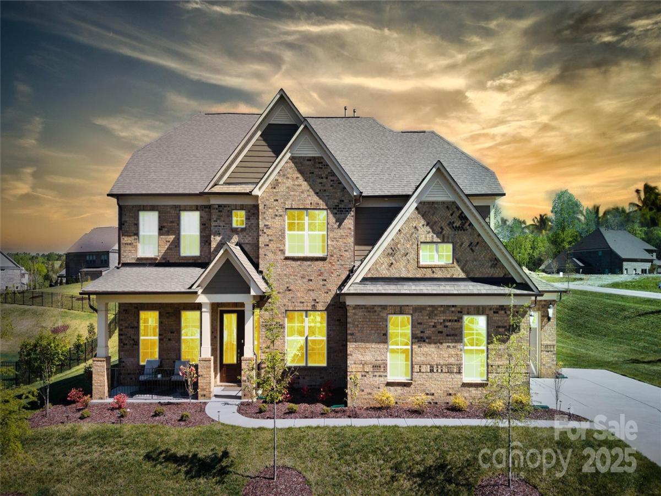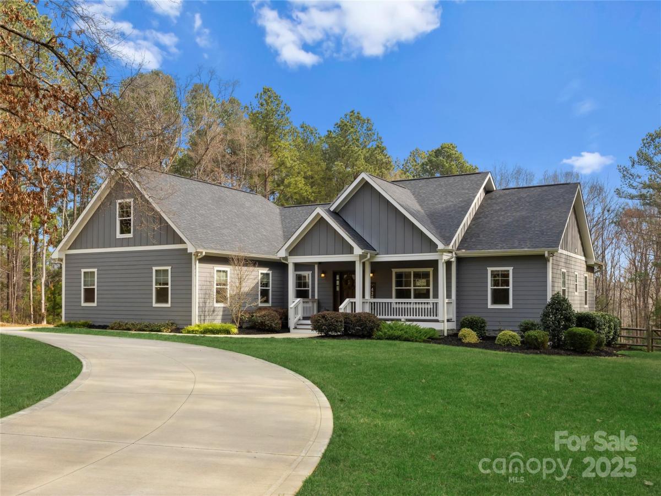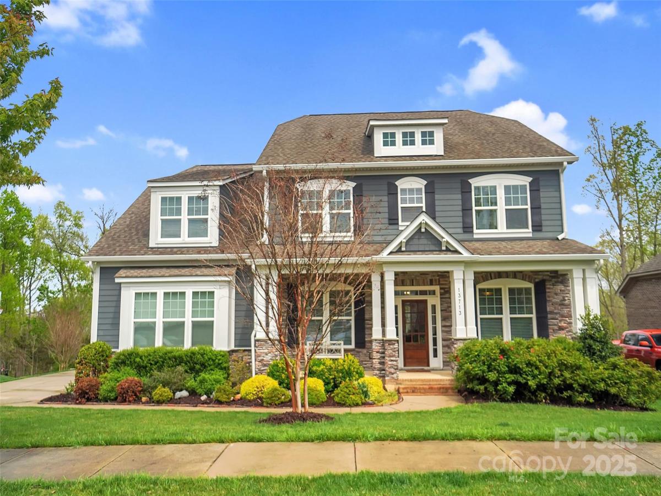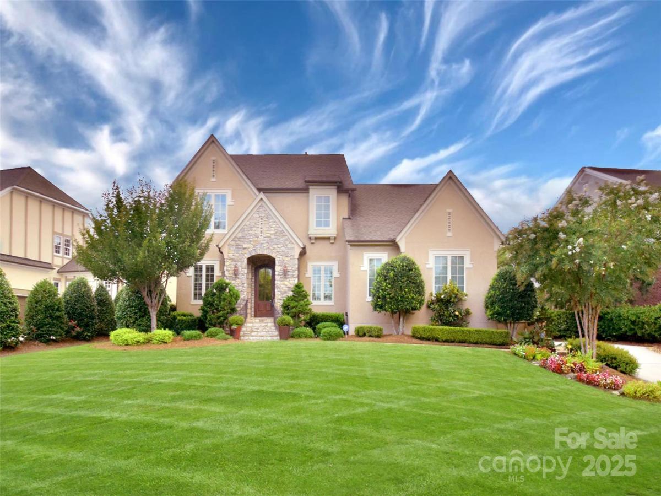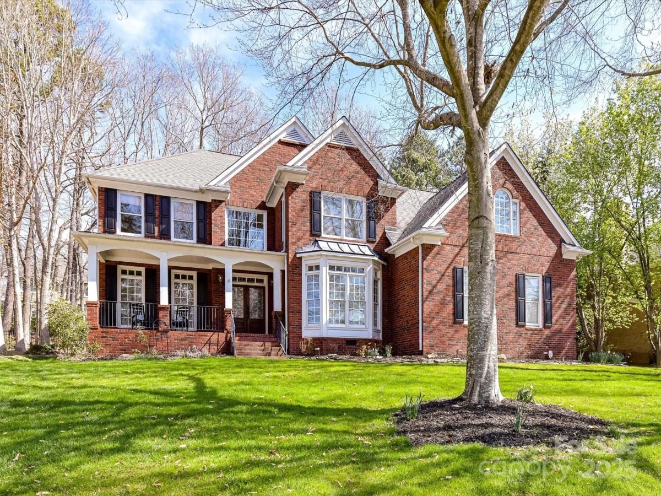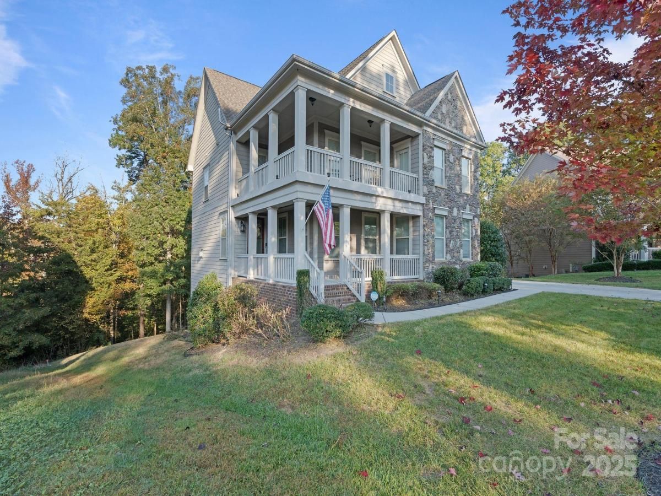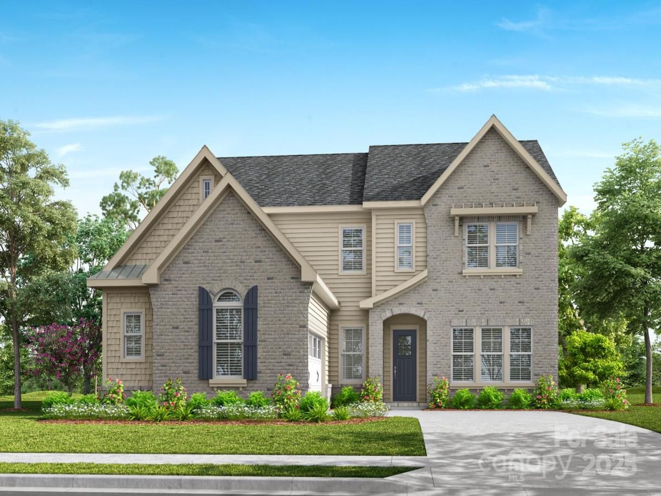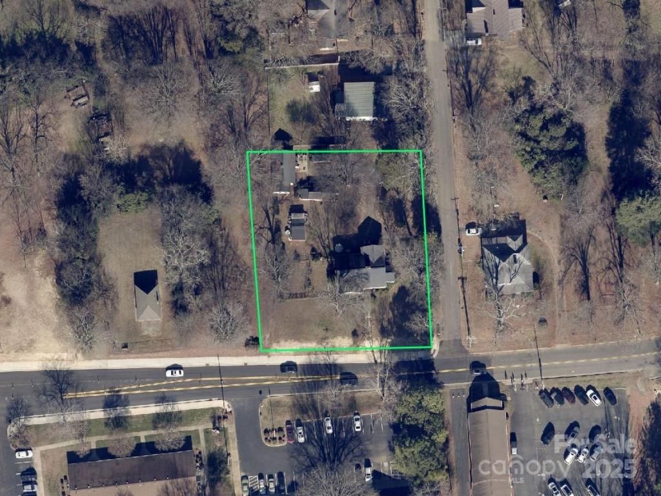428 Vintage Hill Lane
$849,900
Huntersville, NC, 28078
singlefamily
6
4
Lot Size: 0 Acres
Listing Provided Courtesy of Kevin Senter at Senter & Company LLC | 704 451-2919
ABOUT
Property Information
Discover the charm of this Saussy Burbank Charleston-inspired Skybrook home with Cabarrus County schools and taxes. This beautifully updated home features 6 spacious bedrooms, 4 full baths, soaring 10 Ft. ceilings and a finished basement perfect for entertaining or an in-law suite. The double front porches and backyard paver patio with a covered decks offer fantastic outdoor spaces. The refreshed chef's kitchen boasts white cabinets, subway tile backsplash, granite countertops, stainless steel appliances, a double oven, and a generous center island. The main floor has stunning hardwoods, a family room that opens into the kitchen, a bedroom, and a full bath. Upstairs, the luxurious owner’s suite with hardwoods is complemented by 3 additional bedrooms and a large bonus room. Freshly painted walls and new carpet make the house feel brand new. Membership opportunities to the swim/tennis club and the golf club are great perks for an active lifestyle. This house is calling you home!
SPECIFICS
Property Details
Price:
$849,900
MLS #:
CAR4202236
Status:
Active Under Contract
Beds:
6
Baths:
4
Address:
428 Vintage Hill Lane
Type:
Single Family
Subtype:
Single Family Residence
Subdivision:
Skybrook
City:
Huntersville
Listed Date:
Dec 7, 2024
State:
NC
Finished Sq Ft:
4,705
ZIP:
28078
Year Built:
2006
AMENITIES
Interior
Appliances
Dishwasher, Disposal, Double Oven, Gas Range, Gas Water Heater, Microwave, Refrigerator with Ice Maker
Bathrooms
4 Full Bathrooms
Cooling
Central Air, Zoned
Flooring
Carpet, Tile, Vinyl, Wood
Heating
Natural Gas, Zoned
Laundry Features
Laundry Room, Main Level
AMENITIES
Exterior
Architectural Style
Charleston
Community Features
Clubhouse, Fitness Center, Game Court, Golf, Outdoor Pool, Picnic Area, Playground, Pond, Recreation Area, Sidewalks, Street Lights, Tennis Court(s), Walking Trails
Construction Materials
Fiber Cement
Other Structures
None
Parking Features
Driveway, Attached Garage
Security Features
Carbon Monoxide Detector(s), Smoke Detector(s)
NEIGHBORHOOD
Schools
Elementary School:
W.R. Odell
Middle School:
Harris Road
High School:
Cox Mill
FINANCIAL
Financial
HOA Fee
$565
HOA Frequency
Annually
HOA Name
CAMS
See this Listing
Mortgage Calculator
Similar Listings Nearby
Lorem ipsum dolor sit amet, consectetur adipiscing elit. Aliquam erat urna, scelerisque sed posuere dictum, mattis etarcu.
- 18305 Dembridge Drive
Davidson, NC$1,100,000
4.10 miles away
- 717 Barossa Valley NW Drive
Concord, NC$1,075,000
0.62 miles away
- 8313 Balcony Bridge Road
Huntersville, NC$1,059,900
2.11 miles away
- 4300 Gail Lane
Concord, NC$1,050,000
4.47 miles away
- 13713 Sunset Bluffs Circle
Huntersville, NC$1,050,000
1.06 miles away
- 2415 Christenbury Hall NW Drive
Concord, NC$1,000,000
2.34 miles away
- 18322 Indian Oaks Lane
Davidson, NC$1,000,000
4.07 miles away
- 14010 Promenade Drive
Huntersville, NC$1,000,000
2.61 miles away
- 13711 Glennmayes Drive
Huntersville, NC$998,859
4.91 miles away
- 305 Huntersville Concord Road
Huntersville, NC$990,000
4.39 miles away

428 Vintage Hill Lane
Huntersville, NC
LIGHTBOX-IMAGES





