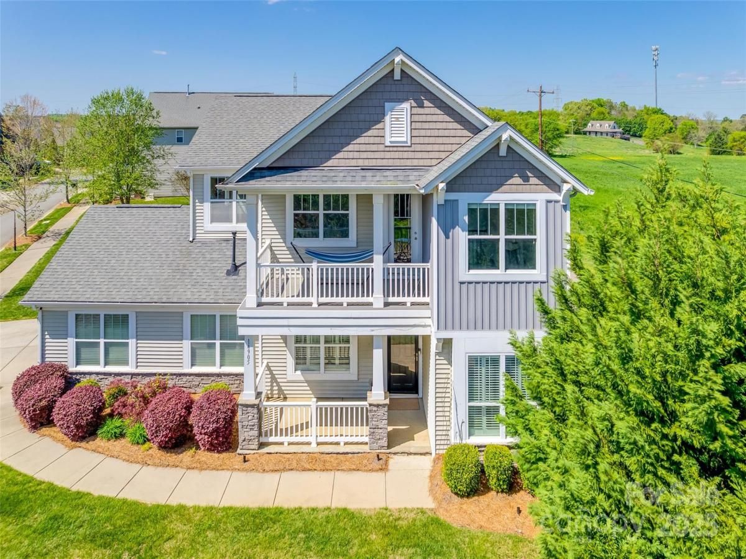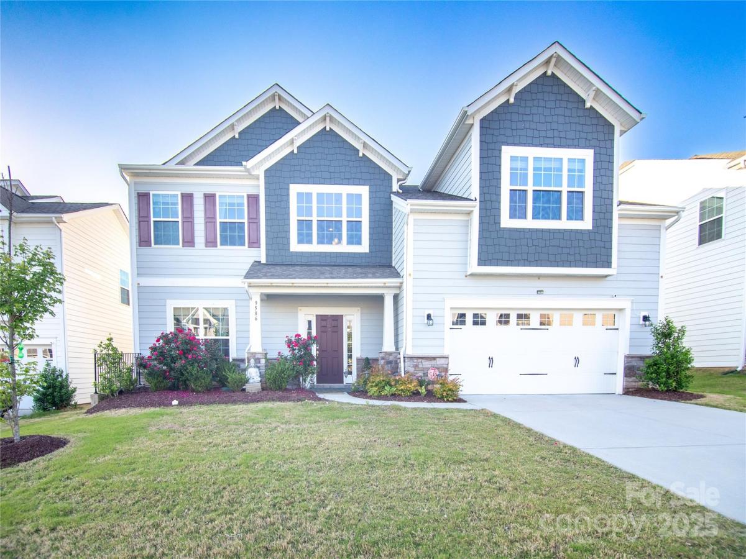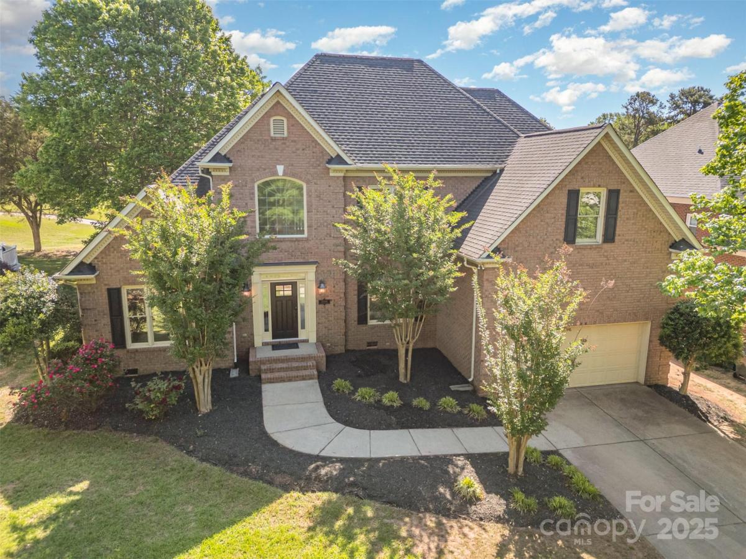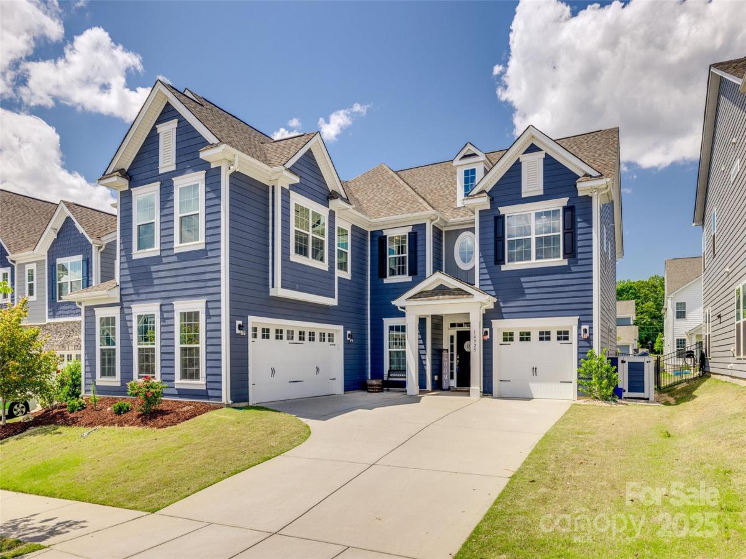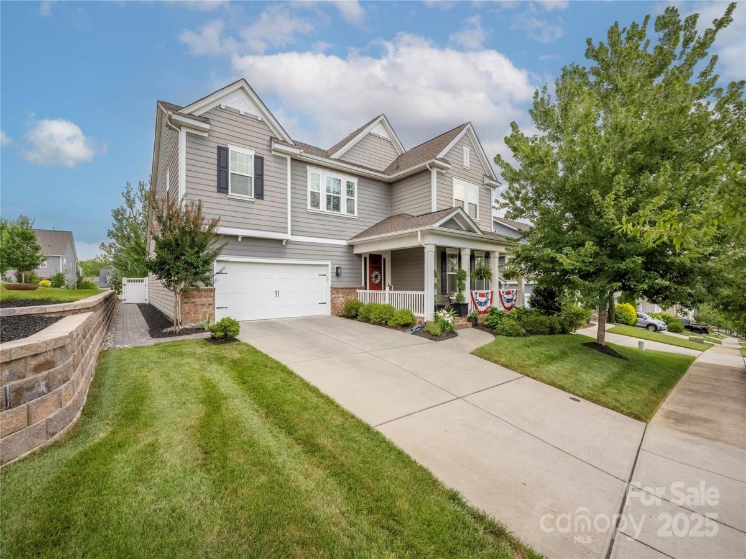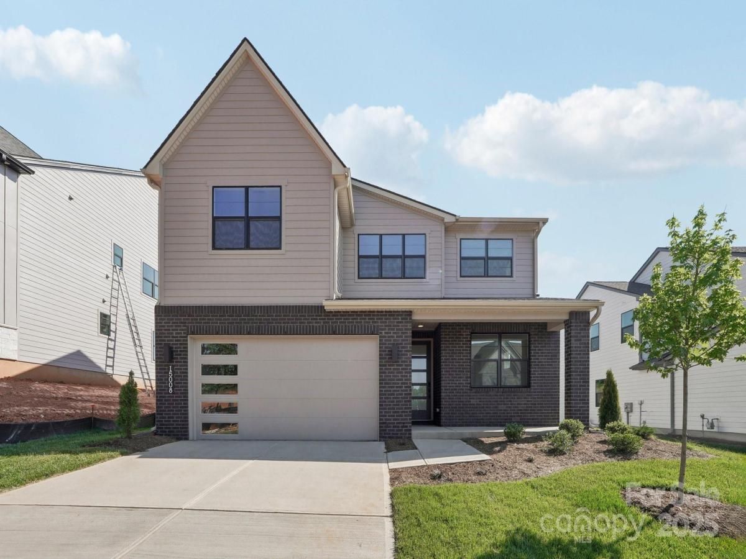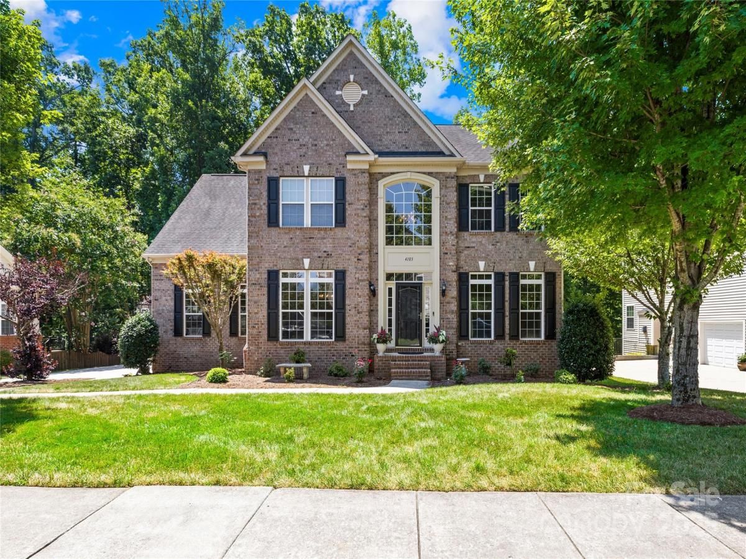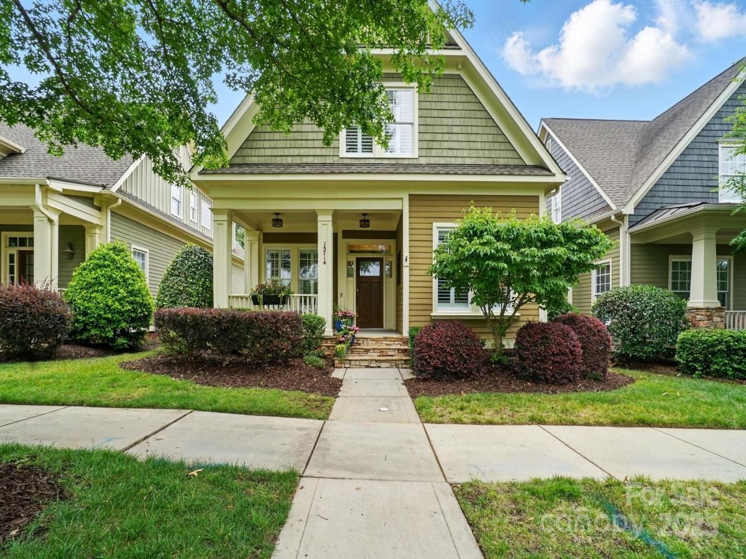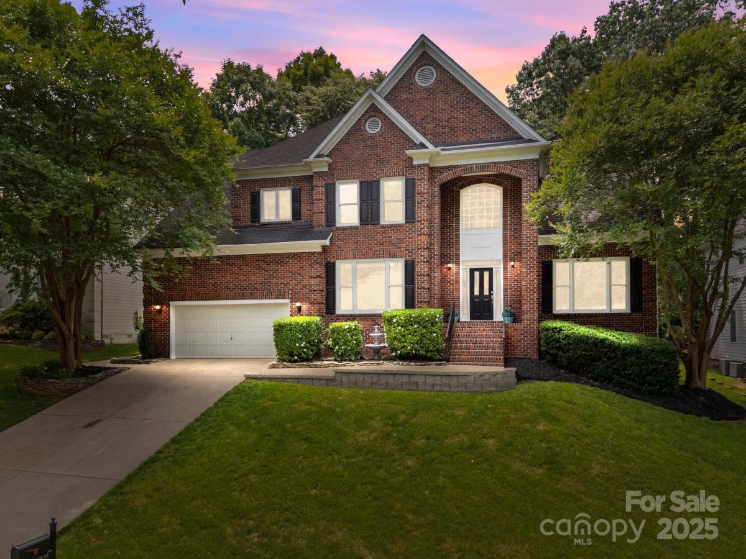14905 Skyscape Drive
$610,000
Huntersville, NC, 28078
singlefamily
3
3
Lot Size: 0.25 Acres
Listing Provided Courtesy of Steven Szasz at ProStead Realty | 803 619-9218
ABOUT
Property Information
This stunning home is packed with luxurious, showstopping features. Step into an elegant living room with a tray ceiling and wainscoting, then into the heart of the home—a chef’s dream kitchen with a shiplap butcher block island, gas range, double oven, farmhouse sink, custom hood, and soft-close cabinets. Glamorous dining room with a nice fireplace. Breakfast nook with a shiplap accent wall complete the space. The main level also offers a sunroom with a gorgeous stone fireplace. Upstairs, enjoy soaring ceilings, tall doors, and a primary suite featuring his-and-hers closets, a stylish accent wall, and a sliding barn door leading to a spa-like bath with custom tile and a soaking tub. A versatile loft area perfect for an office, outdoor kitchen with gas grill, irrigation, invisible fence, landscape lighting, and a side load garage add to the appeal. Lawn care included for easy living. Sought after Skybrook community offers Beach Volleyball, Sports Courts, Playground, picnic areas, etc.
SPECIFICS
Property Details
Price:
$610,000
MLS #:
CAR4244254
Status:
Active
Beds:
3
Baths:
3
Address:
14905 Skyscape Drive
Type:
Single Family
Subtype:
Single Family Residence
Subdivision:
Skybrook
City:
Huntersville
Listed Date:
Apr 11, 2025
State:
NC
Finished Sq Ft:
2,656
ZIP:
28078
Lot Size:
10,890 sqft / 0.25 acres (approx)
Year Built:
2012
AMENITIES
Interior
Appliances
Bar Fridge, Convection Oven, Dishwasher, Disposal, Dryer, E N E R G Y S T A R Qualified Dishwasher, E N E R G Y S T A R Qualified Refrigerator, Gas Range, Washer
Bathrooms
2 Full Bathrooms, 1 Half Bathroom
Cooling
Central Air
Flooring
Carpet, Hardwood, Tile
Heating
Central
Laundry Features
Laundry Room, Main Level
AMENITIES
Exterior
Community Features
Clubhouse, Fitness Center, Game Court, Golf, Outdoor Pool, Picnic Area, Playground, Pond, Recreation Area, Sidewalks, Sport Court, Street Lights, Tennis Court(s), Walking Trails
Construction Materials
Fiber Cement, Stone, Vinyl
Exterior Features
In- Ground Irrigation, Lawn Maintenance
Parking Features
Driveway, Garage Faces Side
Roof
Shingle
Security Features
Security System
NEIGHBORHOOD
Schools
Elementary School:
Blythe
Middle School:
J.M. Alexander
High School:
North Mecklenburg
FINANCIAL
Financial
HOA Fee
$565
HOA Fee 2
$245
HOA Frequency
Annually
HOA Name
CAMS
See this Listing
Mortgage Calculator
Similar Listings Nearby
Lorem ipsum dolor sit amet, consectetur adipiscing elit. Aliquam erat urna, scelerisque sed posuere dictum, mattis etarcu.
- 9586 Kartey NW Avenue
Concord, NC$789,000
1.55 miles away
- 12004 Willingdon Road
Huntersville, NC$785,000
4.02 miles away
- 14925 Baldridge Drive
Huntersville, NC$780,000
3.11 miles away
- 11020 Vanguard Parkway
Huntersville, NC$779,900
3.30 miles away
- 15008 Brownleigh Lane #29
Huntersville, NC$779,000
4.37 miles away
- 4103 Amber Leigh Way Drive
Charlotte, NC$775,000
3.73 miles away
- 15714 Laurel Oak Crescent
Davidson, NC$775,000
4.82 miles away
- 11931 The Ramble Drive
Huntersville, NC$775,000
2.24 miles away
- 14505 Sunset Walk Lane
Huntersville, NC$775,000
0.87 miles away
- 11909 Cupworth Court
Huntersville, NC$775,000
3.98 miles away

14905 Skyscape Drive
Huntersville, NC
LIGHTBOX-IMAGES





