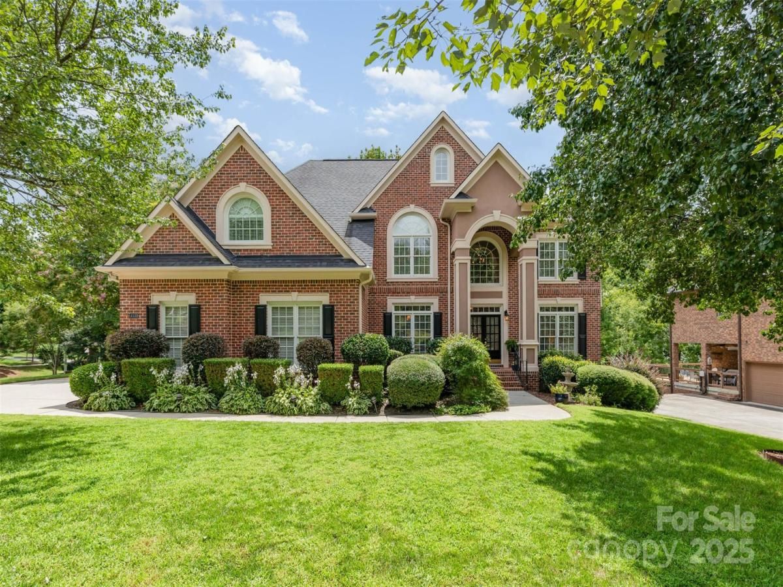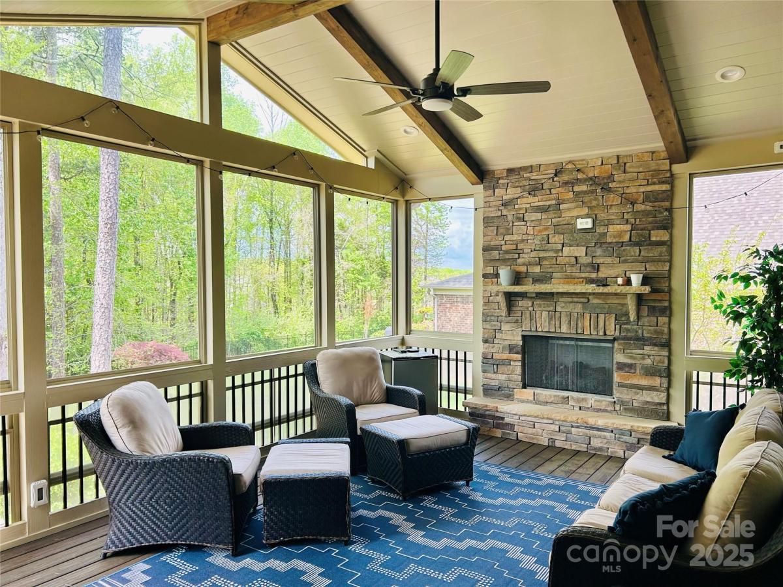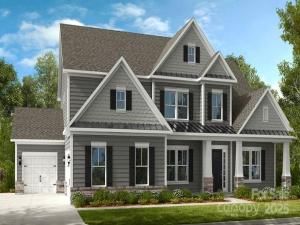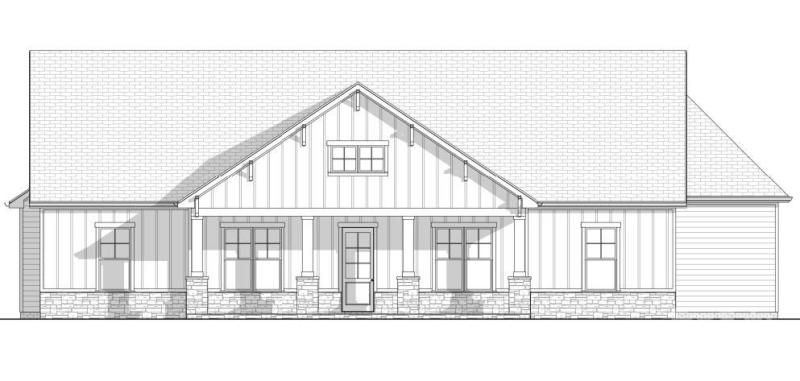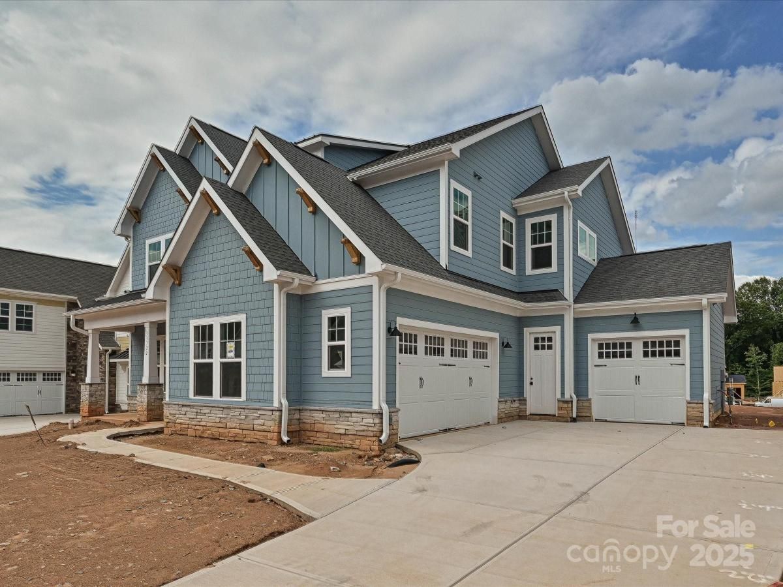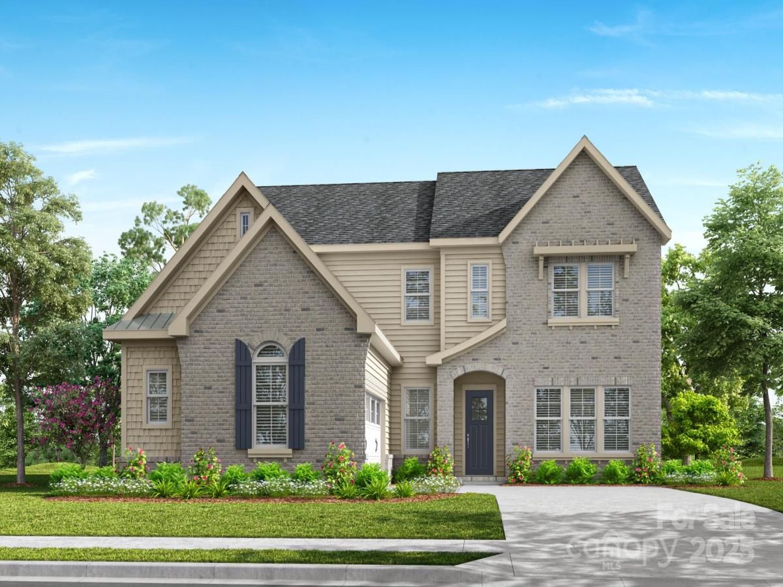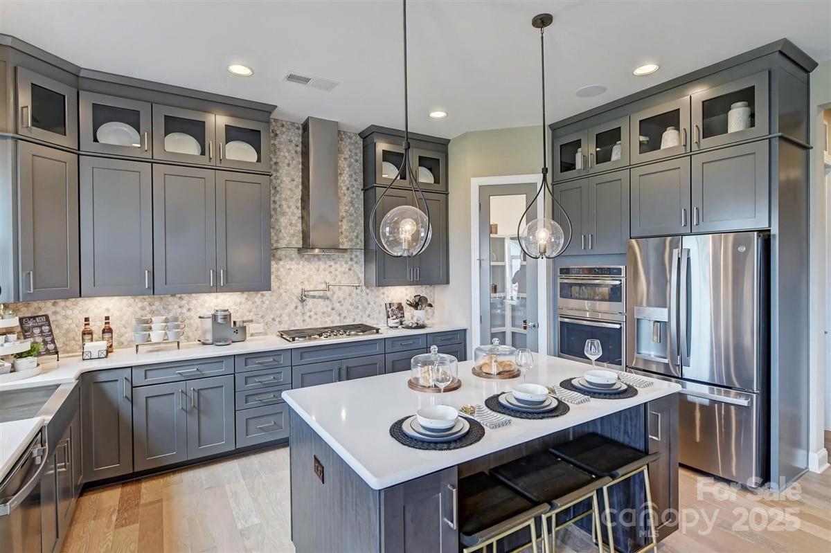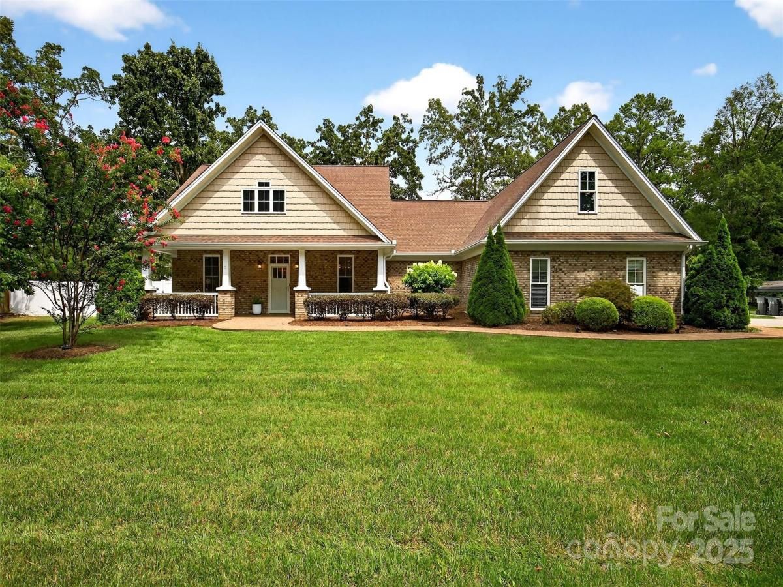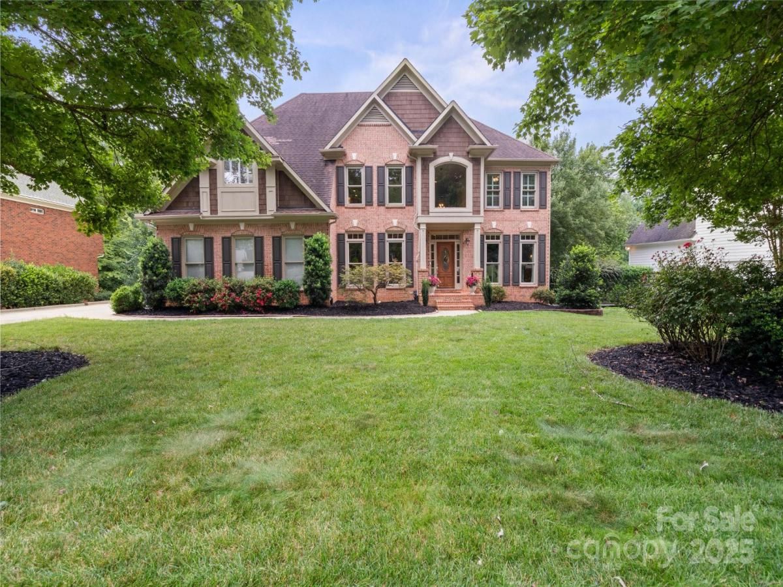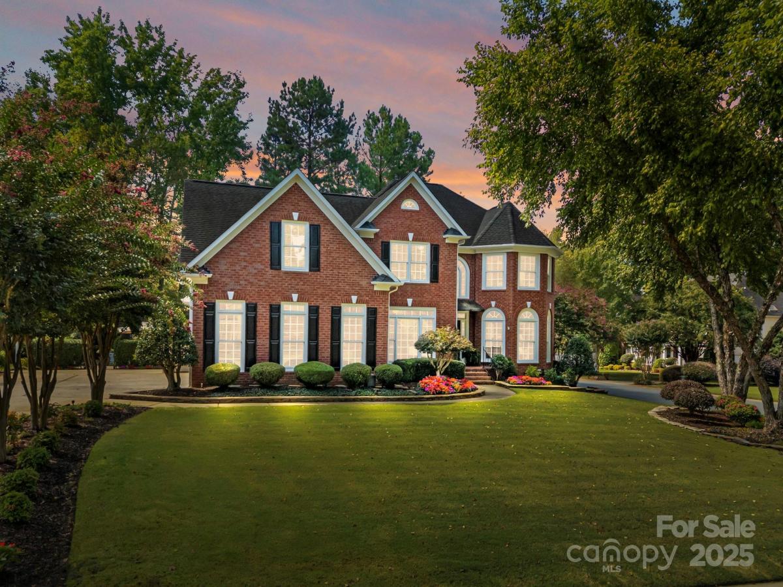14332 Timbergreen Drive
$799,900
Huntersville, NC, 28078
singlefamily
5
4
Lot Size: 0.33 Acres
Listing Provided Courtesy of Amy Robinson at Southern Homes of the Carolinas, Inc | 980 875-1757
ABOUT
Property Information
Live the Skybrook dream on Timbergreen—the only street with golf on both sides! This John Weiland–built masterpiece is tucked away on a quiet, oversized corner lot and offers a luxurious, thoughtfully designed living space. Step into a bright, inviting kitchen with newly painted warm white cabinets. The open layout make it perfect for entertaining. The main-level guest suite is ideal for multi-generational living, while the luxurious primary has his-and-hers closets and a flexible bonus room. A finished third floor adds even more space for play, work, or relaxing. Outside, unwind or host gatherings on the expansive deck overlooking the extensive yard. Your inner gardener will love the raised garden beds. With championship golf, sparkling pools, tennis, walking trails, and just minutes from Uptown Charlotte, this home perfectly blends luxury, space, and lifestyle with the ultimate “surrounded by golf” experience.
video-playback.web.app/92eDiFfxl43AzJH8FdhYE4Yrwwn5XycXE01F02ZYGybTo
video-playback.web.app/92eDiFfxl43AzJH8FdhYE4Yrwwn5XycXE01F02ZYGybTo
SPECIFICS
Property Details
Price:
$799,900
MLS #:
CAR4291348
Status:
Pending
Beds:
5
Baths:
4
Address:
14332 Timbergreen Drive
Type:
Single Family
Subtype:
Single Family Residence
Subdivision:
Skybrook
City:
Huntersville
Listed Date:
Aug 22, 2025
State:
NC
Finished Sq Ft:
4,714
ZIP:
28078
Lot Size:
14,375 sqft / 0.33 acres (approx)
Year Built:
2002
AMENITIES
Interior
Appliances
Dishwasher, Disposal, Down Draft, Exhaust Fan, Gas Cooktop, Gas Water Heater, Microwave, Refrigerator, Self Cleaning Oven, Wall Oven
Bathrooms
4 Full Bathrooms
Cooling
Ceiling Fan(s), Central Air, Humidity Control, Multi Units
Flooring
Carpet, Tile, Wood
Heating
Central, Forced Air, Humidity Control, Natural Gas
Laundry Features
Electric Dryer Hookup, Laundry Room, Main Level, Washer Hookup
AMENITIES
Exterior
Architectural Style
Traditional
Community Features
Cabana, Clubhouse, Fitness Center, Game Court, Golf, Outdoor Pool, Picnic Area, Playground, Pond, Putting Green, Recreation Area, Sidewalks, Sport Court, Street Lights, Tennis Court(s), Walking Trails
Construction Materials
Brick Full, Synthetic Stucco
Exterior Features
In- Ground Irrigation
Parking Features
Driveway, Attached Garage, Garage Door Opener, Garage Faces Side
Roof
Shingle
Security Features
Carbon Monoxide Detector(s), Smoke Detector(s)
NEIGHBORHOOD
Schools
Elementary School:
Blythe
Middle School:
J.M. Alexander
High School:
North Mecklenburg
FINANCIAL
Financial
HOA Fee
$565
HOA Frequency
Annually
HOA Name
CAMS
See this Listing
Mortgage Calculator
Similar Listings Nearby
Lorem ipsum dolor sit amet, consectetur adipiscing elit. Aliquam erat urna, scelerisque sed posuere dictum, mattis etarcu.
- 13044 Fen Court
Huntersville, NC$1,025,000
1.98 miles away
- 18141 Sulton Terrace Drive
Huntersville, NC$1,011,074
2.71 miles away
- 12813 Mayes Road
Huntersville, NC$1,008,250
4.58 miles away
- 13722 Glennmayes Drive
Huntersville, NC$999,990
4.65 miles away
- 13711 Glennmayes Drive
Huntersville, NC$998,859
4.66 miles away
- 18145 Sulton Terrace
Huntersville, NC$997,990
2.72 miles away
- 3020 Ridge Road
Charlotte, NC$995,000
2.72 miles away
- 8313 Balcony Bridge Road
Huntersville, NC$995,000
1.37 miles away
- 10108 Bayart Way
Huntersville, NC$995,000
4.96 miles away
- 10406 Callicut Spring Court
Huntersville, NC$995,000
4.95 miles away

14332 Timbergreen Drive
Huntersville, NC
LIGHTBOX-IMAGES





