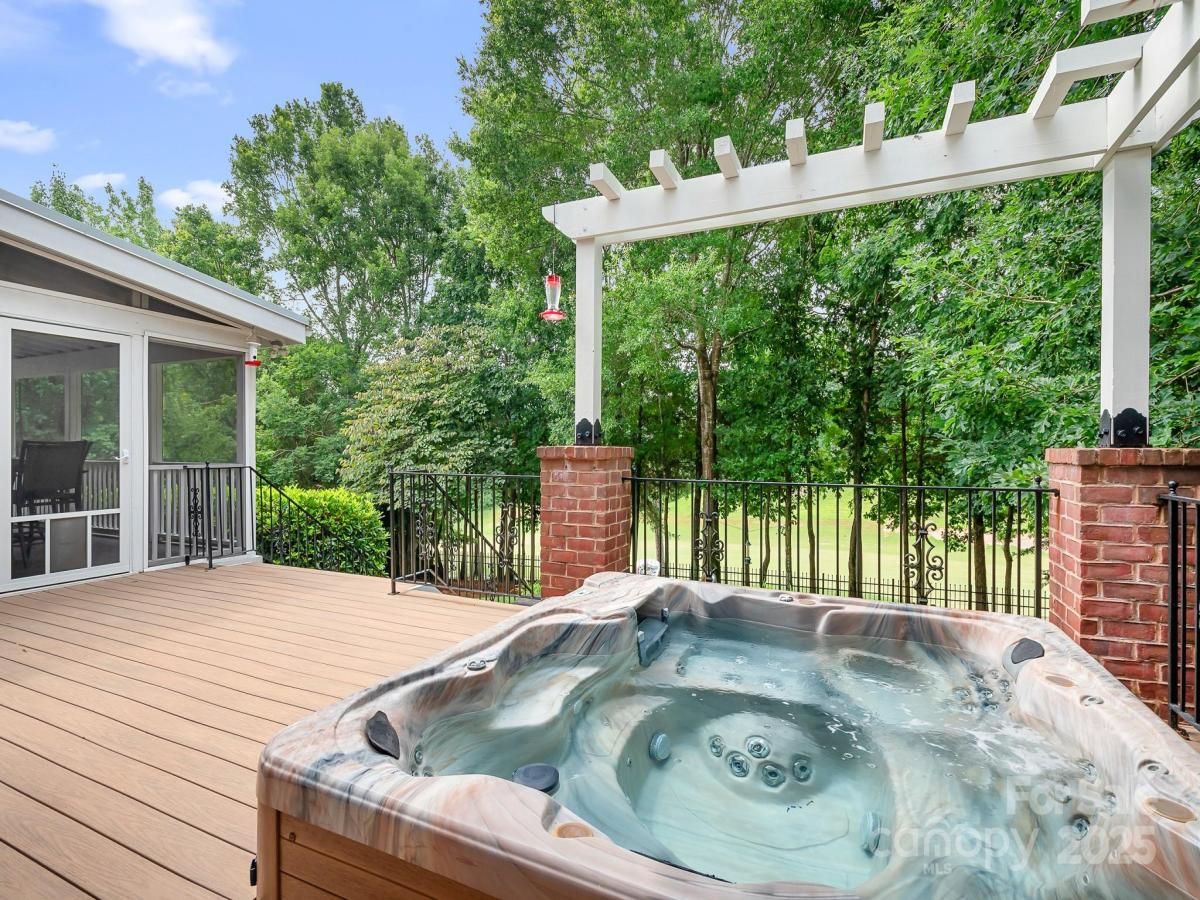14138 Timbergreen Drive
$899,990
Huntersville, NC, 28078
singlefamily
5
5
Lot Size: 0.36 Acres
ABOUT
Property Information
Beautifully updated home overlooking the 6th fairway in the sought-after Skybrook Golf Community! This residence blends timeless quality with modern updates and exceptional outdoor living spaces designed for year-round enjoyment.
Major system updates provide peace of mind: new roof (2020), dual HVACs (2021), full-home window replacement (2022), and a complete gourmet kitchen remodel (2021). The remodeled kitchen is a chef’s dream with custom cabinetry, large island with seating, premium appliances, and a wine bar with cooler and ice maker.
Outdoor living shines: a screened porch, covered side porch, built-in hot tub (included), gas-start fire pit, gas grill hookup, and a private, beautifully landscaped backyard—all backing directly to the Skybrook Golf Course. Perfect for entertaining or relaxing evenings surrounded by lush views.
Inside, the layout offers flexibility and comfort:
• Two-story great room with custom built-ins and a wall of windows overlooking the fairway
• Expansive primary suite with three walk-in closets and a spa-inspired bath featuring a jacuzzi tub
• Large secondary suite with private bath plus two additional bedrooms with shared Jack-and-Jill
• Convenient upstairs laundry
• Third-floor walk-up featuring a full entertainment space, fifth bedroom, full bath, and walk-in attic storage
This home is move-in ready, combining significant recent upgrades with room for personalization. Paint and flooring have been priced into the value, allowing the next owner to customize finishes to taste.
Located on a premier golf-course lot within Skybrook, this home offers access to a vibrant community, optional golf and swim memberships, and easy proximity to shops, dining, and major highways.
Freshly priced for today’s market—schedule your showing today and discover the unmatched setting and updates this Skybrook gem offers.
Major system updates provide peace of mind: new roof (2020), dual HVACs (2021), full-home window replacement (2022), and a complete gourmet kitchen remodel (2021). The remodeled kitchen is a chef’s dream with custom cabinetry, large island with seating, premium appliances, and a wine bar with cooler and ice maker.
Outdoor living shines: a screened porch, covered side porch, built-in hot tub (included), gas-start fire pit, gas grill hookup, and a private, beautifully landscaped backyard—all backing directly to the Skybrook Golf Course. Perfect for entertaining or relaxing evenings surrounded by lush views.
Inside, the layout offers flexibility and comfort:
• Two-story great room with custom built-ins and a wall of windows overlooking the fairway
• Expansive primary suite with three walk-in closets and a spa-inspired bath featuring a jacuzzi tub
• Large secondary suite with private bath plus two additional bedrooms with shared Jack-and-Jill
• Convenient upstairs laundry
• Third-floor walk-up featuring a full entertainment space, fifth bedroom, full bath, and walk-in attic storage
This home is move-in ready, combining significant recent upgrades with room for personalization. Paint and flooring have been priced into the value, allowing the next owner to customize finishes to taste.
Located on a premier golf-course lot within Skybrook, this home offers access to a vibrant community, optional golf and swim memberships, and easy proximity to shops, dining, and major highways.
Freshly priced for today’s market—schedule your showing today and discover the unmatched setting and updates this Skybrook gem offers.
SPECIFICS
Property Details
Price:
$899,990
MLS #:
CAR4277542
Status:
Active
Beds:
5
Baths:
5
Type:
Single Family
Subtype:
Single Family Residence
Subdivision:
Skybrook
Listed Date:
Jul 18, 2025
Finished Sq Ft:
4,920
Lot Size:
15,682 sqft / 0.36 acres (approx)
Year Built:
2002
AMENITIES
Interior
Appliances
Bar Fridge, Convection Microwave, Convection Oven, Dishwasher, Disposal, Dryer, Electric Oven, Electric Range, Exhaust Hood, Gas Water Heater, Ice Maker, Microwave, Oven, Self Cleaning Oven, Washer, Washer/Dryer, Wine Refrigerator
Bathrooms
4 Full Bathrooms, 1 Half Bathroom
Cooling
Ceiling Fan(s), Central Air, Multi Units
Flooring
Carpet, Tile, Wood
Heating
Central
Laundry Features
Inside, Laundry Room, Upper Level
AMENITIES
Exterior
Architectural Style
Traditional
Community Features
Clubhouse, Fitness Center, Game Court, Golf, Outdoor Pool, Picnic Area, Playground, Pond, Putting Green, Recreation Area, Sidewalks, Sport Court, Street Lights, Tennis Court(s), Walking Trails
Construction Materials
Brick Full
Exterior Features
Fire Pit, Hot Tub, Other - See Remarks
Other Structures
None
Parking Features
Driveway, Attached Garage, Garage Door Opener, Garage Faces Side
Roof
Composition
Security Features
Carbon Monoxide Detector(s), Security System, Smoke Detector(s)
NEIGHBORHOOD
Schools
Elementary School:
Blythe
Middle School:
J.M. Alexander
High School:
North Mecklenburg
FINANCIAL
Financial
HOA Fee
$565
HOA Frequency
Annually
HOA Name
Skybrook HOA/CAMS Management
See this Listing
Mortgage Calculator
Similar Listings Nearby
Lorem ipsum dolor sit amet, consectetur adipiscing elit. Aliquam erat urna, scelerisque sed posuere dictum, mattis etarcu.

14138 Timbergreen Drive
Huntersville, NC





