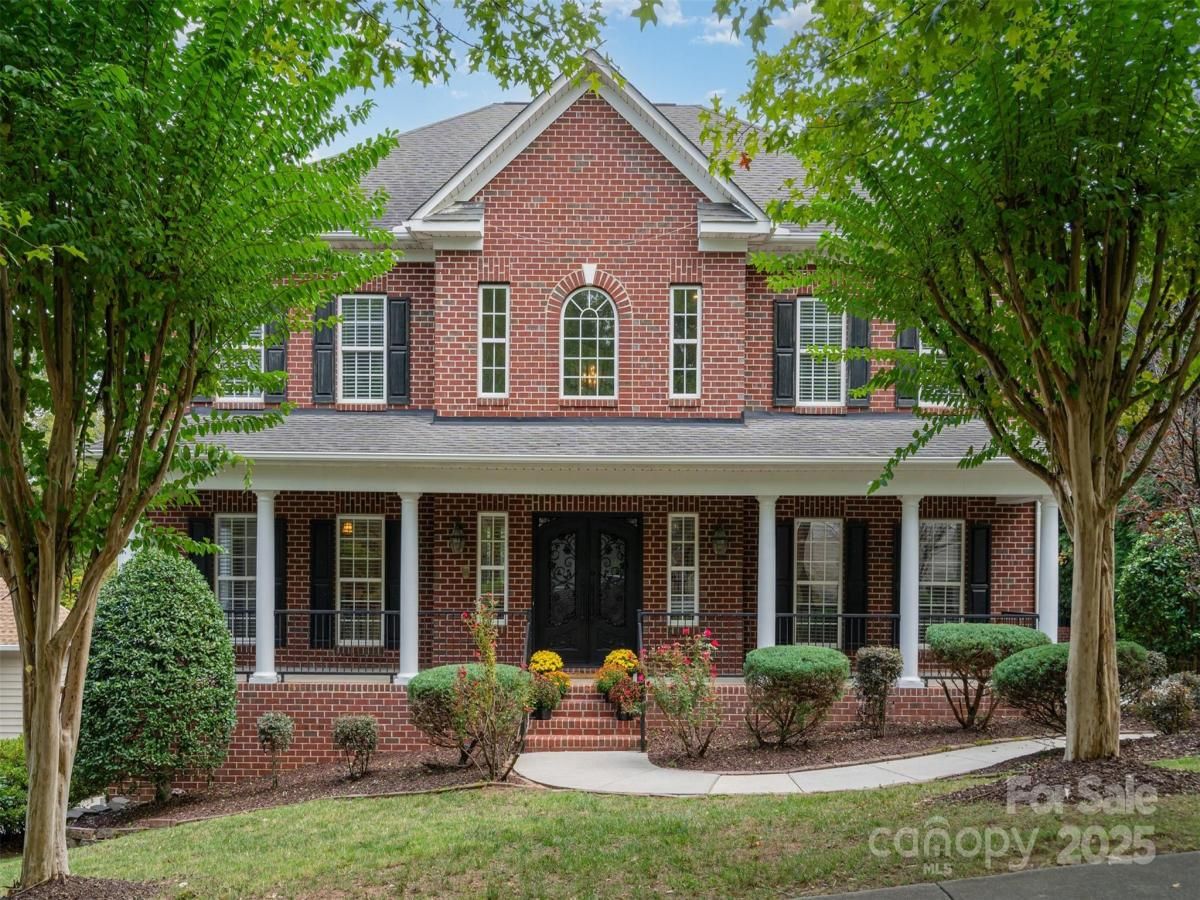1009 Brookline Drive
$725,000
Huntersville, NC, 28078
singlefamily
4
5
Lot Size: 0.35 Acres
ABOUT
Property Information
From its expansive rocking chair front porch to its striking double iron doors, this full-brick home embodies elegance and comfort in the sought-after Skybrook Golf Course community. Step inside to a dramatic two-story foyer, where a sweeping grand staircase takes center stage, flanked by an elegant dining room and private office. Hardwood floors flow seamlessly across the main level, leading you into the heart of the home. The chef’s kitchen is a showpiece with Wolf appliances, a pot filler, and gleaming granite countertops. Just beyond, a light-filled sunroom with skylight offers the perfect place to relax with a book or your morning coffee. The great room is built for connection, featuring a gas fireplace, ceiling fan, and 5.1 surround sound wiring. Upstairs, the spacious primary feels like a retreat with its tray ceiling and spa-inspired bath. The adjoining flex room is perfectly suited as a luxurious dressing room, creating a private, elegant space for clothing and accessories. Three additional bedrooms plus a large bonus room provide plenty of space to unwind, while the convenient upstairs laundry keeps daily life simple. The finished basement expands the possibilities with LVP flooring, a fireplace, a generous living area, and space for a second office or cozy reading nook. Movie nights come alive with the 7.2 surround sound system and motorized movie screen, and the home’s ethernet wiring throughout makes working and streaming seamless. Served by top-rated Cabarrus County schools, this isn’t just a house— it's designed to make everyday living feel extraordinary.
SPECIFICS
Property Details
Price:
$725,000
MLS #:
CAR4308283
Status:
Coming Soon
Beds:
4
Baths:
5
Type:
Single Family
Subtype:
Single Family Residence
Subdivision:
Skybrook
Listed Date:
Oct 24, 2025
Finished Sq Ft:
5,170
Lot Size:
15,246 sqft / 0.35 acres (approx)
Year Built:
2003
AMENITIES
Interior
Appliances
Dishwasher, Disposal, Double Oven, Gas Cooktop, Microwave, Refrigerator with Ice Maker
Bathrooms
4 Full Bathrooms, 1 Half Bathroom
Cooling
Ceiling Fan(s), Central Air
Flooring
Carpet, Tile, Wood
Heating
Central, Natural Gas
Laundry Features
Electric Dryer Hookup, Laundry Room, Upper Level, Washer Hookup
AMENITIES
Exterior
Architectural Style
Traditional
Community Features
Clubhouse, Fitness Center, Golf, Outdoor Pool, Pickleball, Picnic Area, Playground, Pond, Putting Green, Recreation Area, Sidewalks, Sport Court, Street Lights, Tennis Court(s), Walking Trails
Construction Materials
Brick Full
Parking Features
Driveway, Attached Garage
Roof
Architectural Shingle
Security Features
Carbon Monoxide Detector(s), Smoke Detector(s)
NEIGHBORHOOD
Schools
Elementary School:
W.R. Odell
Middle School:
Harris Road
High School:
Cox Mill
FINANCIAL
Financial
HOA Fee
$565
HOA Frequency
Annually
HOA Name
CAMS
See this Listing
Mortgage Calculator
Similar Listings Nearby
Lorem ipsum dolor sit amet, consectetur adipiscing elit. Aliquam erat urna, scelerisque sed posuere dictum, mattis etarcu.

1009 Brookline Drive
Huntersville, NC





