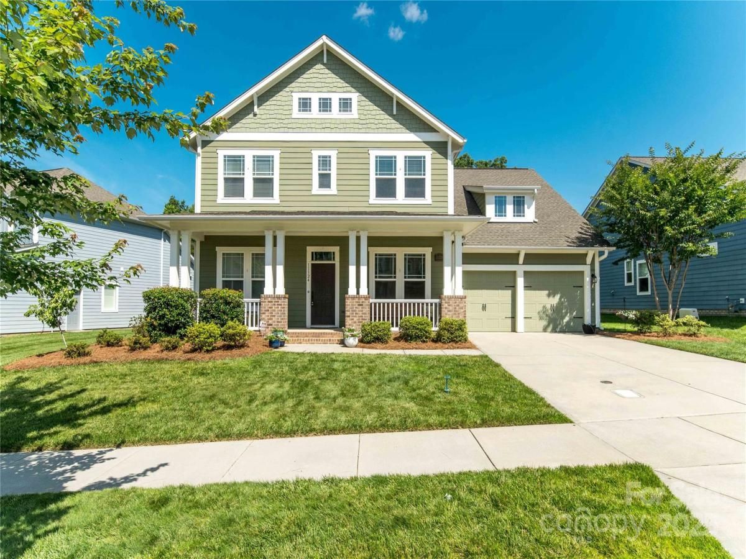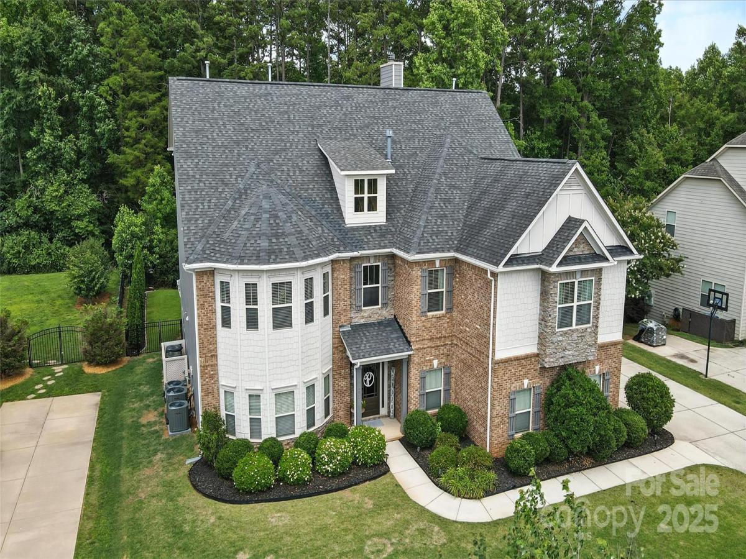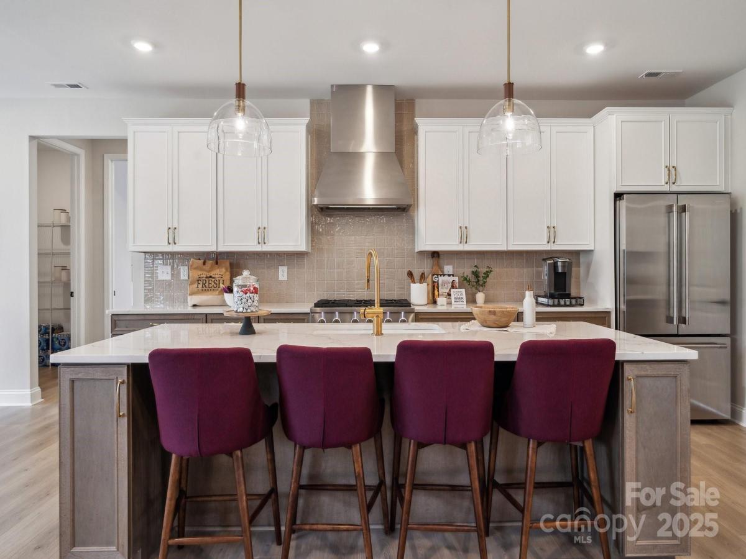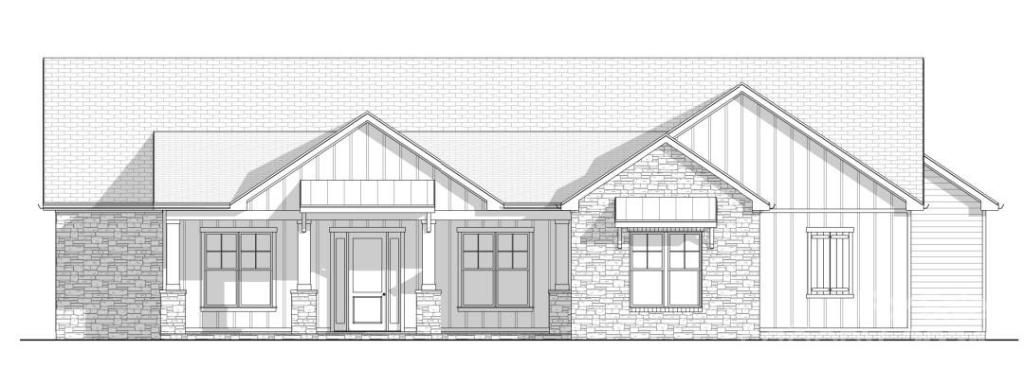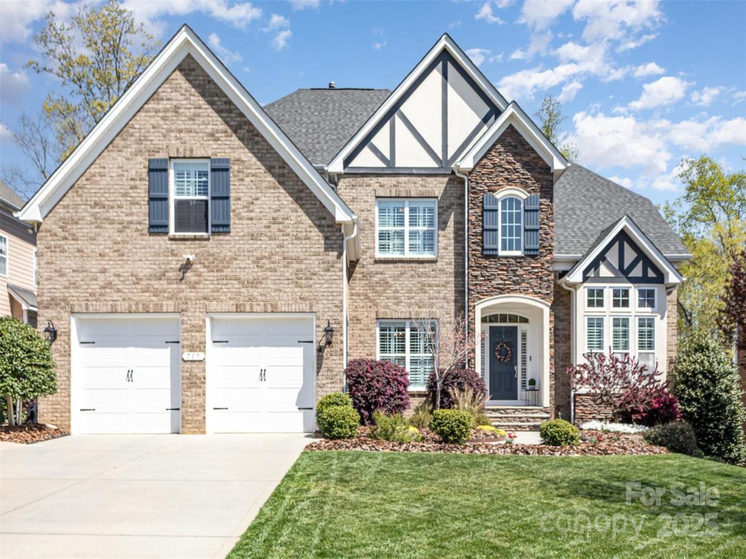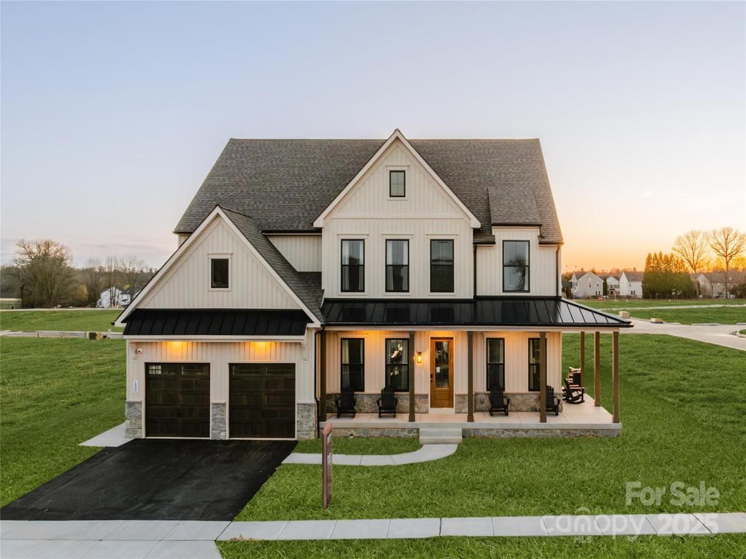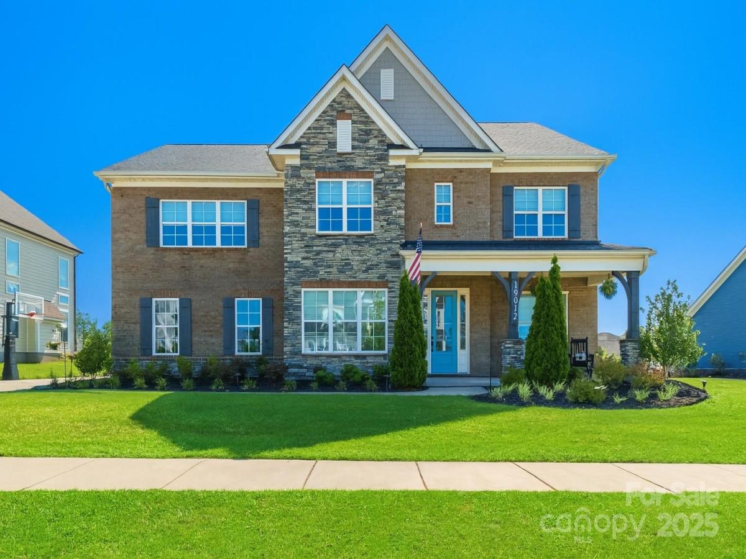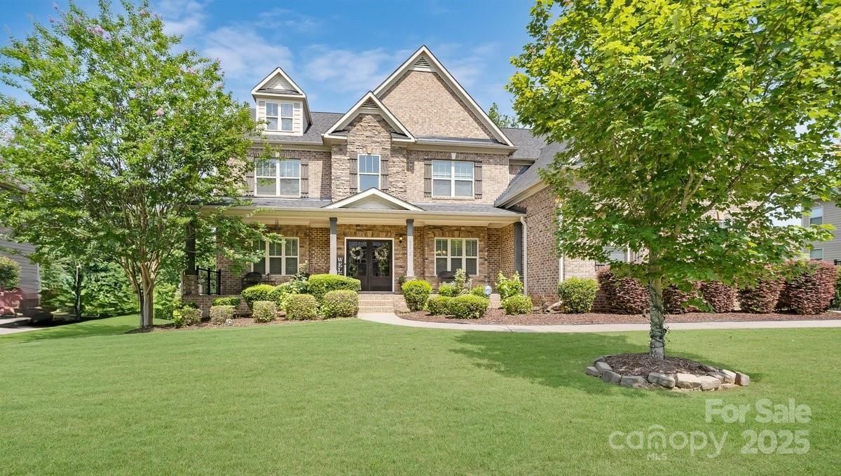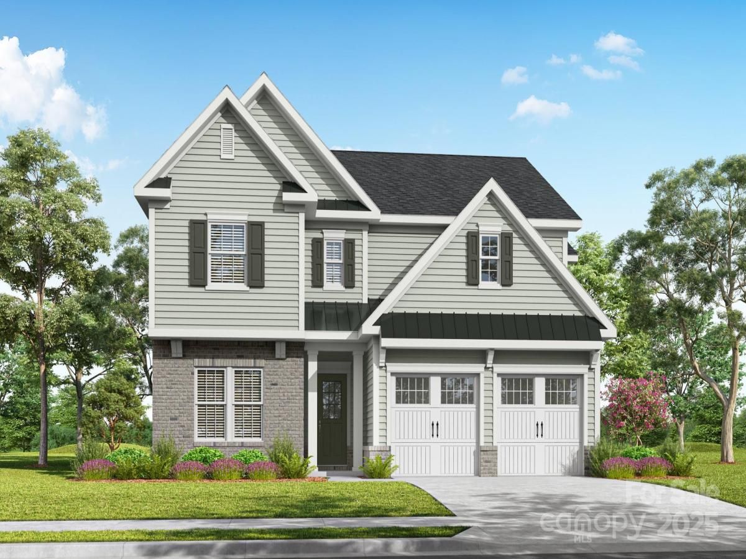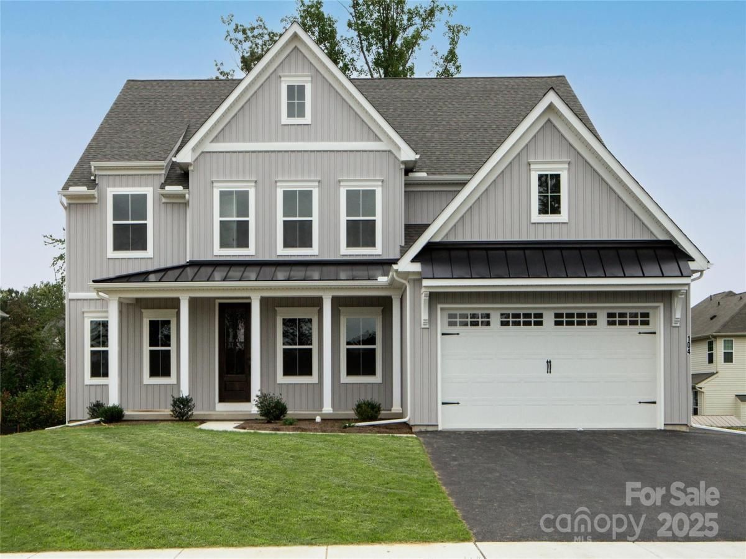11324 Fullerton Place NW Drive
$760,000
Huntersville, NC, 28078
singlefamily
5
4
Lot Size: 0.32 Acres
Listing Provided Courtesy of Erika Osborne-Russ at EXP Realty Of Piedmont NC LLC | 704 640-0118
ABOUT
Property Information
Welcome to 11324 Fullerton Place Dr—where style, space & location meet in one exceptional home! This 5-bed, 4-bath David Weekley gem in Skybrook North Parkside offers over 3,100 sq ft of well-designed living. The open kitchen features quartz counters, subway tile backsplash, stainless appliances & an oversized island. The main-floor primary suite is a true retreat with spa-like bath, tiled walk-in shower & double vanity. Upstairs includes a spacious loft—perfect for a second living room/game room/media space—plus 3 more bedrooms & 2 full baths. Downstairs you will find a dedicated office with built-ins, hardwoods & crown molding adds functionality. Enjoy the screened porch, paver patio, fire pit & partially fenced yard that extends beyond the fence to the wood line. Spacious double doored 2-car garage. Zoned for top Huntersville schools! Optional amenities include pool/fitness center/golf access.
***Pre-listing appraisal was completed—& this home is now priced BELOW appraised value!
***Pre-listing appraisal was completed—& this home is now priced BELOW appraised value!
SPECIFICS
Property Details
Price:
$760,000
MLS #:
CAR4266161
Status:
Pending
Beds:
5
Baths:
4
Address:
11324 Fullerton Place NW Drive
Type:
Single Family
Subtype:
Single Family Residence
Subdivision:
Skybrook North Parkside
City:
Huntersville
Listed Date:
Jun 7, 2025
State:
NC
Finished Sq Ft:
3,172
ZIP:
28078
Lot Size:
13,939 sqft / 0.32 acres (approx)
Year Built:
2017
AMENITIES
Interior
Appliances
Dishwasher, Electric Cooktop, Electric Oven, Electric Range, Electric Water Heater, Ice Maker, Microwave, Refrigerator with Ice Maker, Washer/ Dryer
Bathrooms
4 Full Bathrooms
Cooling
Central Air, Electric
Flooring
Tile, Wood
Heating
Forced Air, Natural Gas
Laundry Features
Electric Dryer Hookup, Laundry Room, Main Level, Washer Hookup
AMENITIES
Exterior
Architectural Style
Traditional
Community Features
Clubhouse, Fitness Center, Golf, Outdoor Pool, Playground, Pond, Recreation Area, Sidewalks, Street Lights, Tennis Court(s)
Construction Materials
Fiber Cement, Vinyl
Exterior Features
Fire Pit
Parking Features
Driveway, Attached Garage, Garage Door Opener, Garage Faces Front
Roof
Shingle
Security Features
Smoke Detector(s)
NEIGHBORHOOD
Schools
Elementary School:
W.R. Odell
Middle School:
Harris Road
High School:
Cox Mill
FINANCIAL
Financial
HOA Fee
$580
HOA Frequency
Annually
HOA Name
Key Community Management
See this Listing
Mortgage Calculator
Similar Listings Nearby
Lorem ipsum dolor sit amet, consectetur adipiscing elit. Aliquam erat urna, scelerisque sed posuere dictum, mattis etarcu.
- 16229 Loch Raven Road
Huntersville, NC$988,000
3.17 miles away
- 18129 Sulton Terrace
Huntersville, NC$981,811
3.42 miles away
- 12821 Mayes Road
Huntersville, NC$981,090
4.59 miles away
- 717 Barossa Valley NW Drive
Concord, NC$975,000
1.18 miles away
- 10620 Euclid NW Avenue
Concord, NC$975,000
1.35 miles away
- Lot 11 Mayes Meadow Drive #Devonshire
Cornelius, NC$970,775
4.78 miles away
- 19012 Beecher Commons Drive
Huntersville, NC$965,000
3.31 miles away
- 13519 Crystal Springs Drive #148
Huntersville, NC$960,000
3.32 miles away
- 13705 Glennmayes Drive
Huntersville, NC$960,000
4.63 miles away
- 11318 James Coy Road #Devonshire
Davidson, NC$959,596
4.26 miles away

11324 Fullerton Place NW Drive
Huntersville, NC
LIGHTBOX-IMAGES





