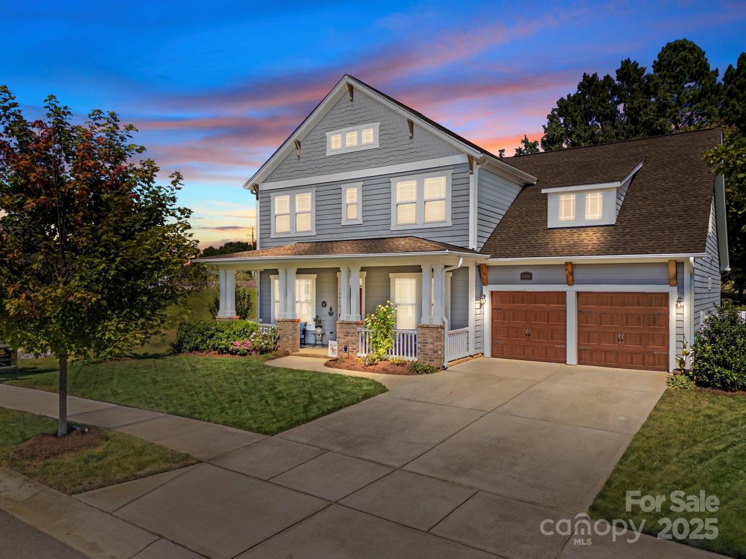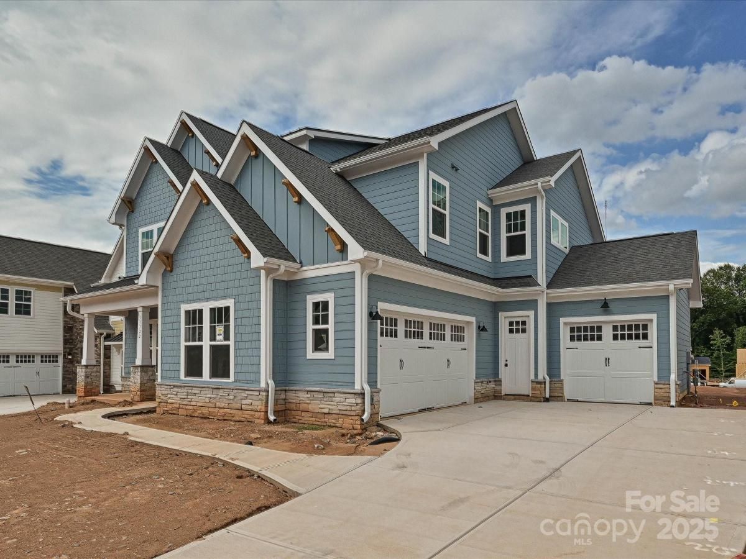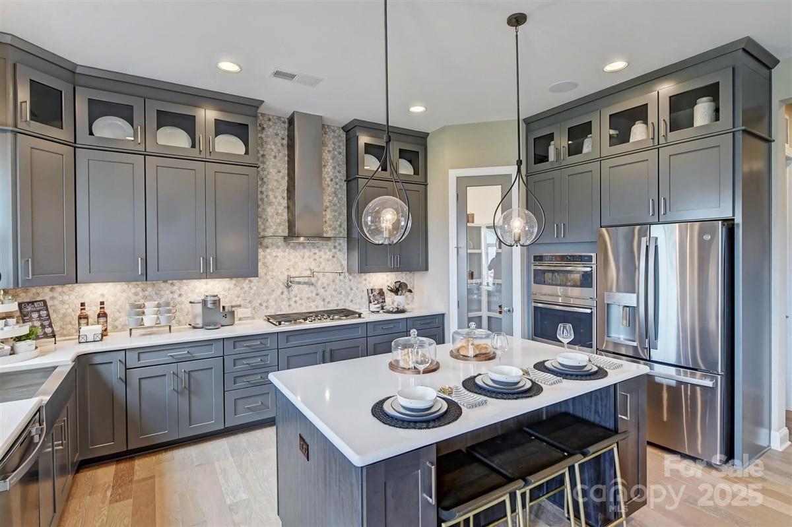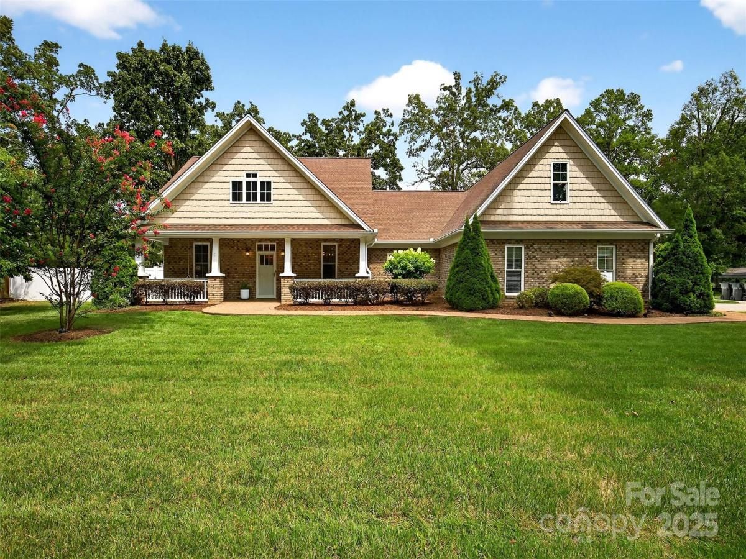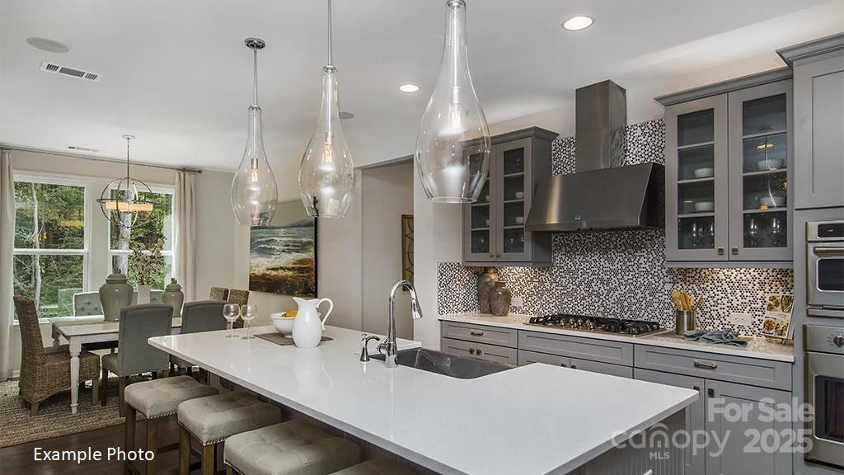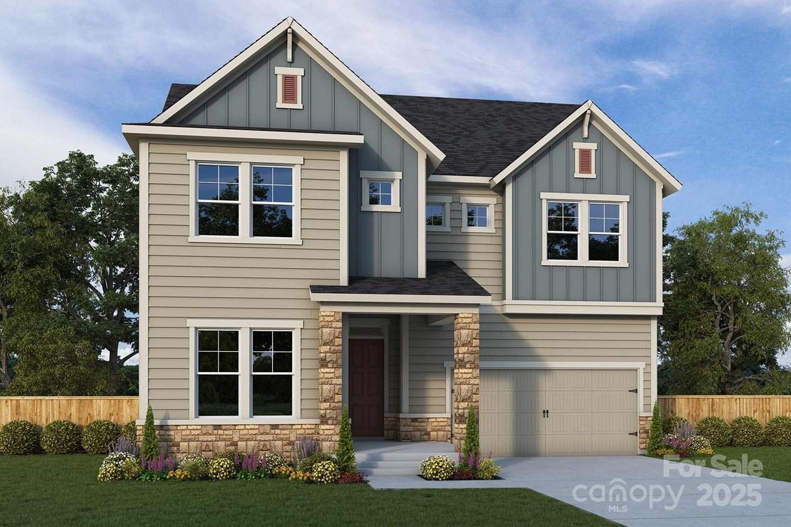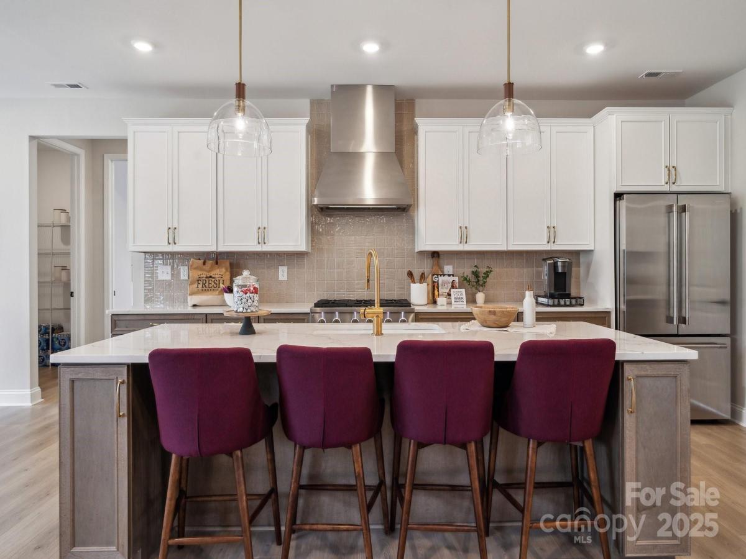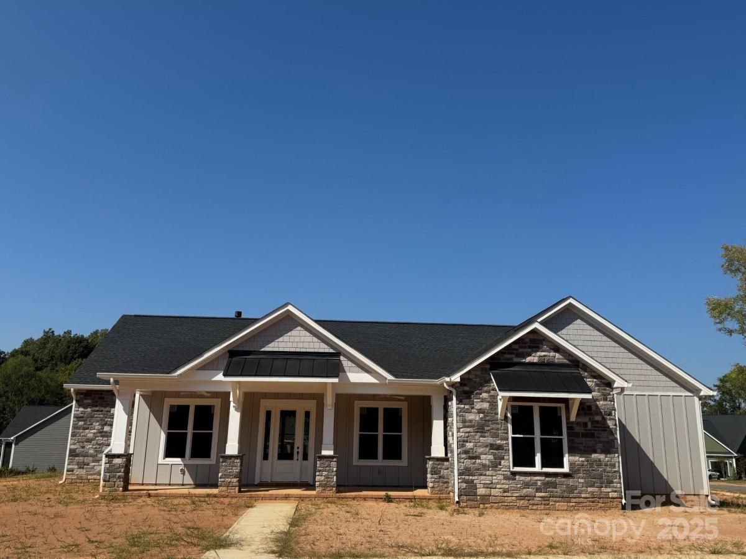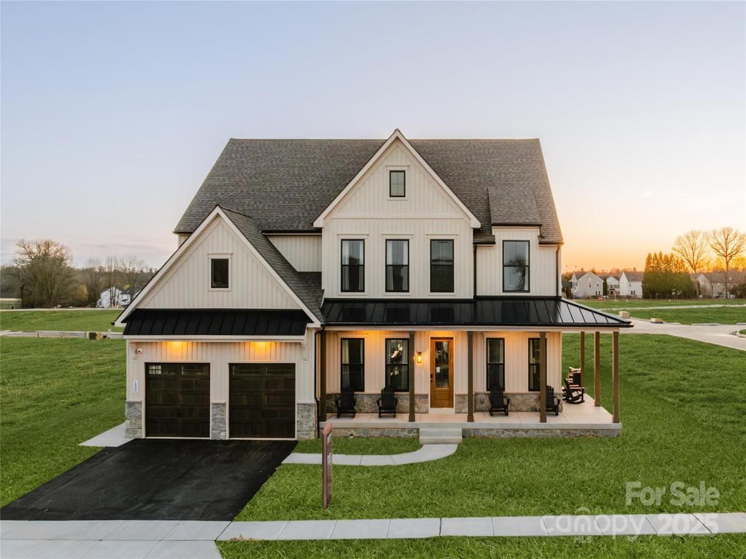10436 Ambercrest NW Court
$775,000
Huntersville, NC, 28078
singlefamily
6
4
Lot Size: 0.27 Acres
Listing Provided Courtesy of Josee Cherrier at Howard Hanna Allen Tate Mooresville/LKN | 704 345-4666
ABOUT
Property Information
Welcome to your new home in desirable Huntersville, perfectly located in sought-after Cabarrus County schools! This 6 bedroom, 4 bathroom David Weekley home is designed with both comfort and style in mind. From the moment you walk in, the open layout invites you to drop your keys, kick off your shoes, and feel instantly at home. The thoughtfully designed kitchen is the heart of the house, where you’ll gather for meals, laughs, and memories. Sunlight streams through large windows, highlighting the clean lines and modern finishes throughout. The main-level primary suite offers a true retreat with its spa-like bathroom, while a guest room with full bath ensures visitors feel right at home. Need to work from home? The spacious office with built-in desks, shelving, and French doors makes it easy. Upstairs, four roomy bedrooms and two full baths provide space for everyone—and fewer morning traffic jams. Outside, a covered front porch, screened back patio, and a large flat backyard with fire pit set the stage for endless fun—whether roasting marshmallows, playing cornhole, or simply enjoying the perfect Carolina evenings. This home blends convenience, comfort, and charm in all the right ways!
SPECIFICS
Property Details
Price:
$775,000
MLS #:
CAR4302736
Status:
Active
Beds:
6
Baths:
4
Address:
10436 Ambercrest NW Court
Type:
Single Family
Subtype:
Single Family Residence
Subdivision:
Skybrook North Parkside
City:
Huntersville
Listed Date:
Sep 19, 2025
State:
NC
Finished Sq Ft:
3,300
ZIP:
28078
Lot Size:
11,761 sqft / 0.27 acres (approx)
Year Built:
2018
AMENITIES
Interior
Appliances
Dishwasher, Disposal, Exhaust Fan, Gas Oven, Gas Water Heater
Bathrooms
4 Full Bathrooms
Cooling
Central Air
Flooring
Carpet, Tile, Vinyl, Wood
Heating
Forced Air, Natural Gas
Laundry Features
Laundry Room, Main Level
AMENITIES
Exterior
Community Features
Sidewalks
Construction Materials
Fiber Cement
Exterior Features
In- Ground Irrigation
Parking Features
Driveway, Attached Garage, Garage Faces Front, Keypad Entry
Roof
Composition
NEIGHBORHOOD
Schools
Elementary School:
W.R. Odell
Middle School:
Harris
High School:
Cox Mill
FINANCIAL
Financial
HOA Fee
$580
HOA Frequency
Annually
HOA Name
Key Community Management
See this Listing
Mortgage Calculator
Similar Listings Nearby
Lorem ipsum dolor sit amet, consectetur adipiscing elit. Aliquam erat urna, scelerisque sed posuere dictum, mattis etarcu.
- 13722 Glennmayes Drive
Huntersville, NC$999,990
4.81 miles away
- 18145 Sulton Terrace
Huntersville, NC$997,990
3.43 miles away
- 3020 Ridge Road
Charlotte, NC$995,000
3.67 miles away
- 8313 Balcony Bridge Road
Huntersville, NC$995,000
2.96 miles away
- 13420 Chopin Ridge Road
Huntersville, NC$987,719
3.51 miles away
- 11225 Shreveport Drive
Huntersville, NC$986,182
3.26 miles away
- 18129 Sulton Terrace
Huntersville, NC$981,811
3.42 miles away
- 12821 Mayes Road
Huntersville, NC$981,090
4.53 miles away
- 13416 Chopin Ridge Road
Huntersville, NC$979,667
3.51 miles away
- Lot 11 Mayes Meadow Drive #Devonshire
Cornelius, NC$972,835
4.73 miles away

10436 Ambercrest NW Court
Huntersville, NC
LIGHTBOX-IMAGES





