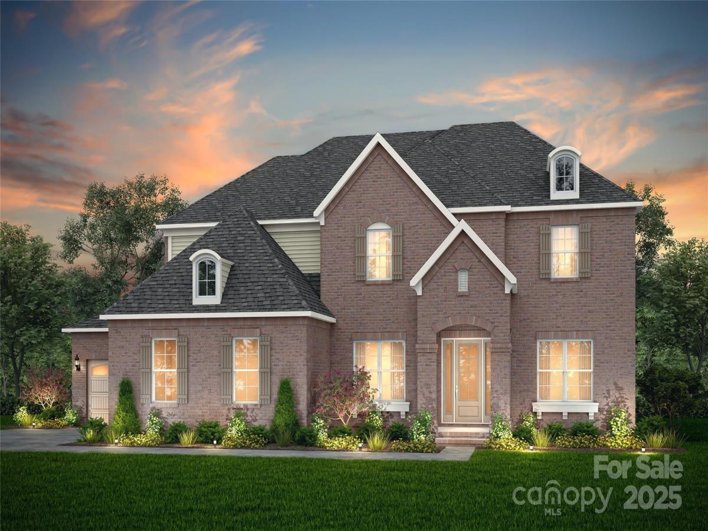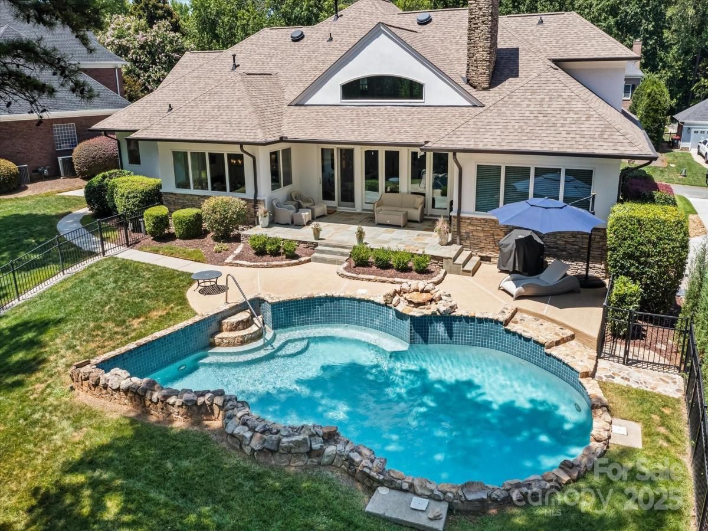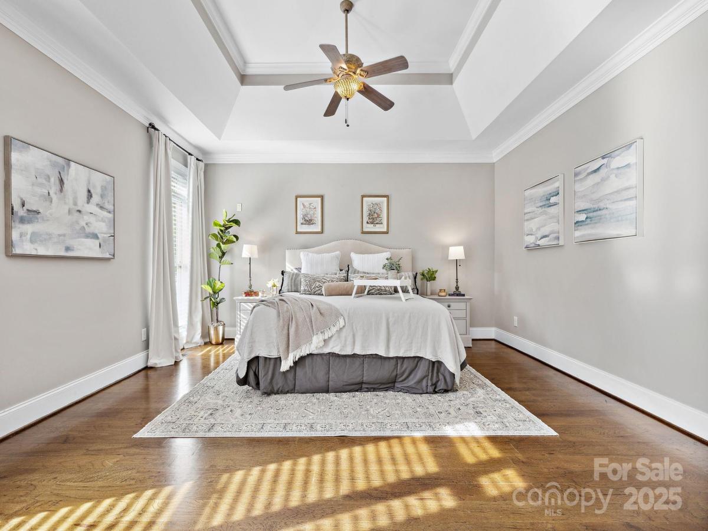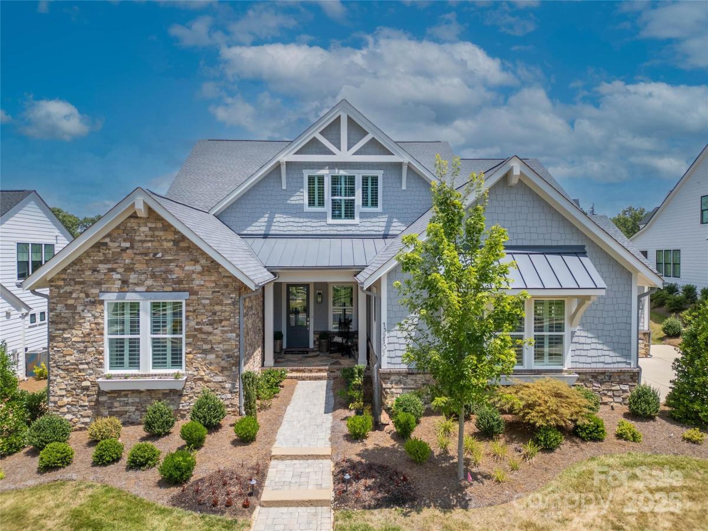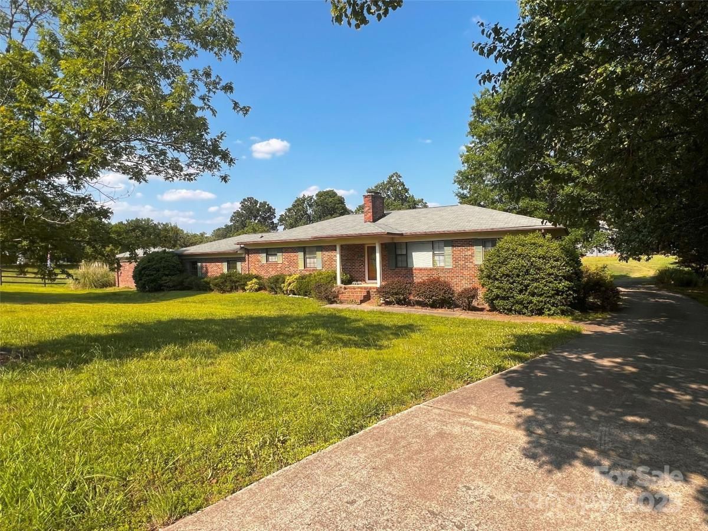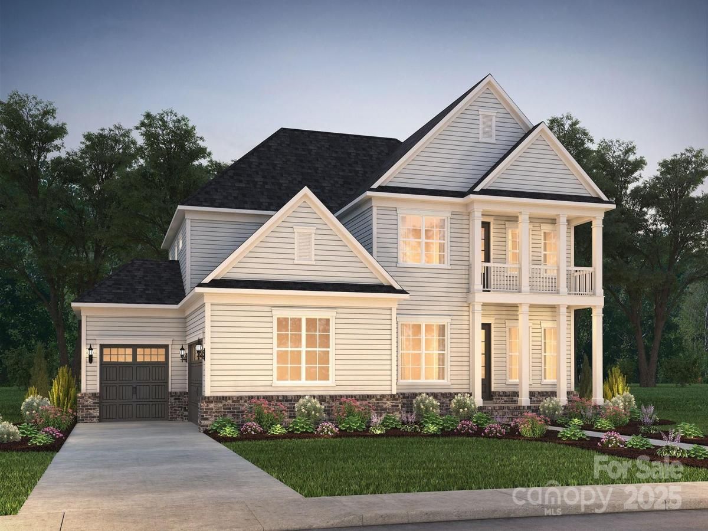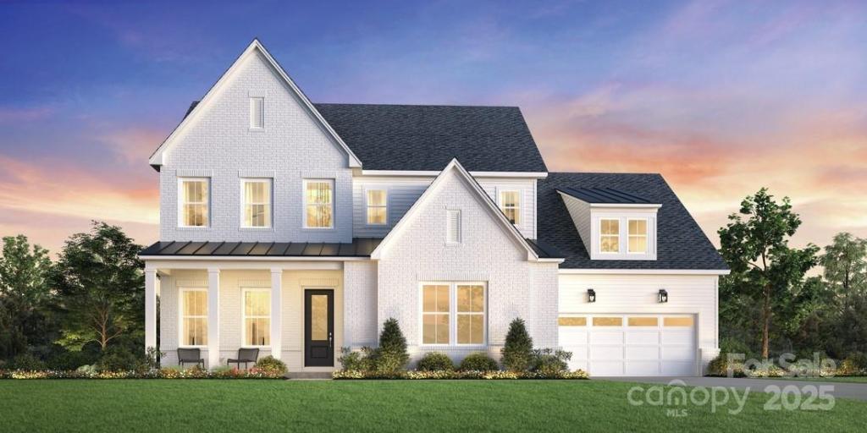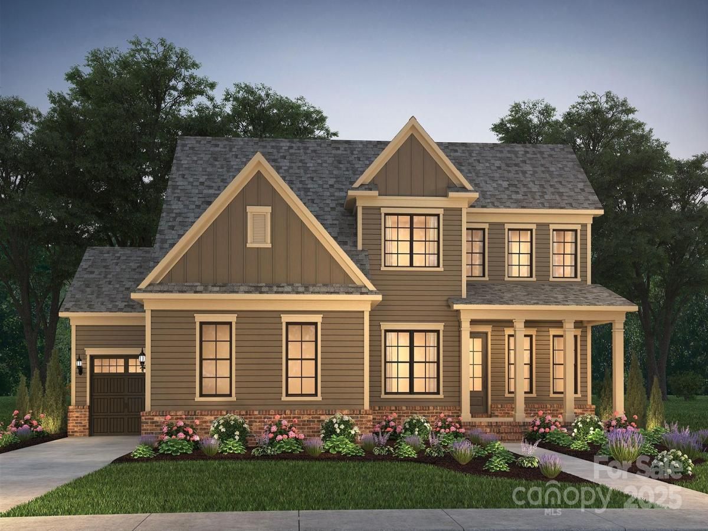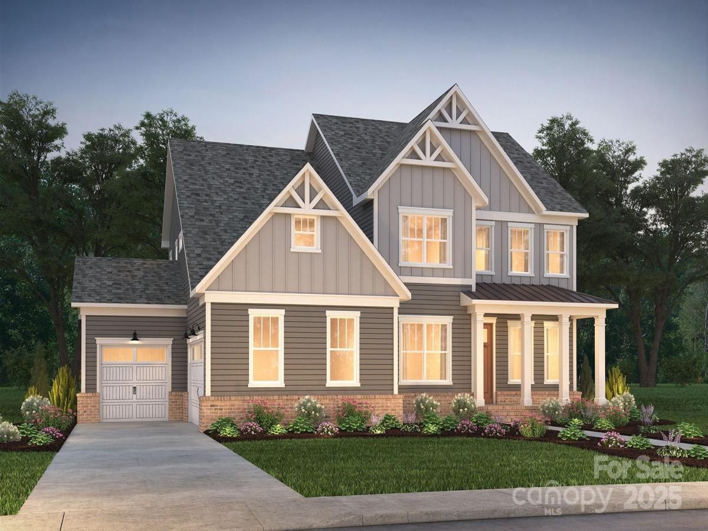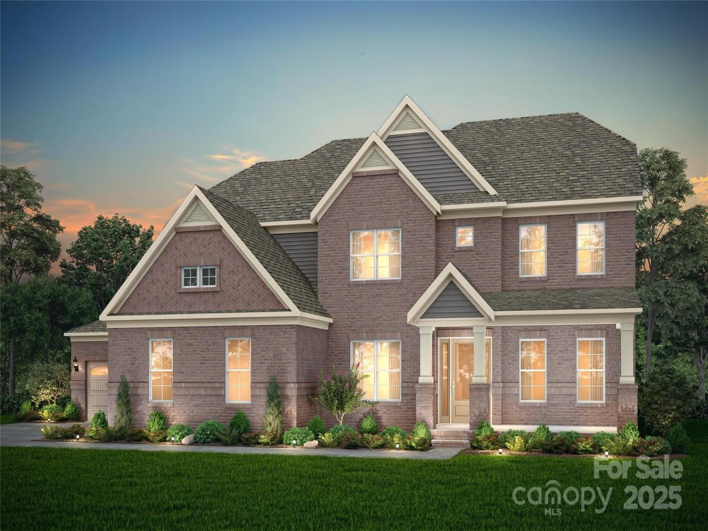9104 Ansley Park Place #264
$1,520,928
Huntersville, NC, 28078
singlefamily
6
5
Lot Size: 0.49 Acres
Listing Provided Courtesy of Mary Ann Dumke at Pulte Home Corporation | 704 516-6285
ABOUT
Property Information
Beautiful full brick basement home. This home has it all, spacious gathering room w/gorgeous stacked stone corner fireplace, coffered ceiling & abundant natural light. Beautifully appointed gourmet kitchen with stacked cabinets and Kitchen Aid Commercial appliances, spacious luxury island, extended cabinets & light filled café. Private second floor owner's suite with spa bath and spacious custom closet. Spacious second floor rec room. Secondary bedrooms all with great closet space. Partially finished basement with recreation room with wet bar, second rec room, exercise room, bedroom & full bath. Beautiful wooded rear view complete with deck and backed up to 11-acre community lake. Oversized 3 car garage.
SPECIFICS
Property Details
Price:
$1,520,928
MLS #:
CAR4272098
Status:
Pending
Beds:
6
Baths:
5
Address:
9104 Ansley Park Place #264
Type:
Single Family
Subtype:
Single Family Residence
Subdivision:
Olmsted
City:
Huntersville
Listed Date:
Jun 17, 2025
State:
NC
Finished Sq Ft:
5,278
ZIP:
28078
Lot Size:
21,344 sqft / 0.49 acres (approx)
Year Built:
2025
AMENITIES
Interior
Appliances
Convection Microwave, Convection Oven, Disposal, E N E R G Y S T A R Qualified Dishwasher, Exhaust Hood, Gas Range, Microwave, Plumbed For Ice Maker, Self Cleaning Oven, Tankless Water Heater, Wall Oven
Bathrooms
5 Full Bathrooms
Cooling
Zoned
Flooring
Carpet, Hardwood, Tile
Heating
Forced Air, Heat Pump, Natural Gas, Zoned
Laundry Features
Electric Dryer Hookup, Laundry Room, Sink, Upper Level
AMENITIES
Exterior
Architectural Style
Transitional
Community Features
Playground, Recreation Area, Sidewalks, Street Lights, Tennis Court(s), Walking Trails
Construction Materials
Brick Full
Exterior Features
In- Ground Irrigation
Parking Features
Attached Garage, Garage Door Opener, Garage Faces Side
Roof
Shingle
Security Features
Carbon Monoxide Detector(s)
NEIGHBORHOOD
Schools
Elementary School:
Blythe
Middle School:
Alexander
High School:
North Mecklenburg
FINANCIAL
Financial
HOA Fee
$1,400
HOA Frequency
Annually
HOA Name
Red Rock
See this Listing
Mortgage Calculator
Similar Listings Nearby
Lorem ipsum dolor sit amet, consectetur adipiscing elit. Aliquam erat urna, scelerisque sed posuere dictum, mattis etarcu.
- 18916 Riverwind Lane
Davidson, NC$1,750,000
4.92 miles away
- 18730 Floyd Court
Davidson, NC$1,695,000
4.93 miles away
- 13213 Oak Farm Lane
Huntersville, NC$1,630,000
3.83 miles away
- 1243 Cox Mill Road
Concord, NC$1,500,000
3.82 miles away
- 14219 Kershaw Circle #16
Huntersville, NC$1,400,779
3.47 miles away
- 5212 Mint Harbor Way #283
Charlotte, NC$1,399,000
4.69 miles away
- 14213 Kershaw Circle #15
Huntersville, NC$1,388,828
3.48 miles away
- 14012 Camden Close Circle #35
Huntersville, NC$1,376,244
3.31 miles away
- 9112 Ansley Park Place #266
Huntersville, NC$1,375,000
0.04 miles away

9104 Ansley Park Place #264
Huntersville, NC
LIGHTBOX-IMAGES





