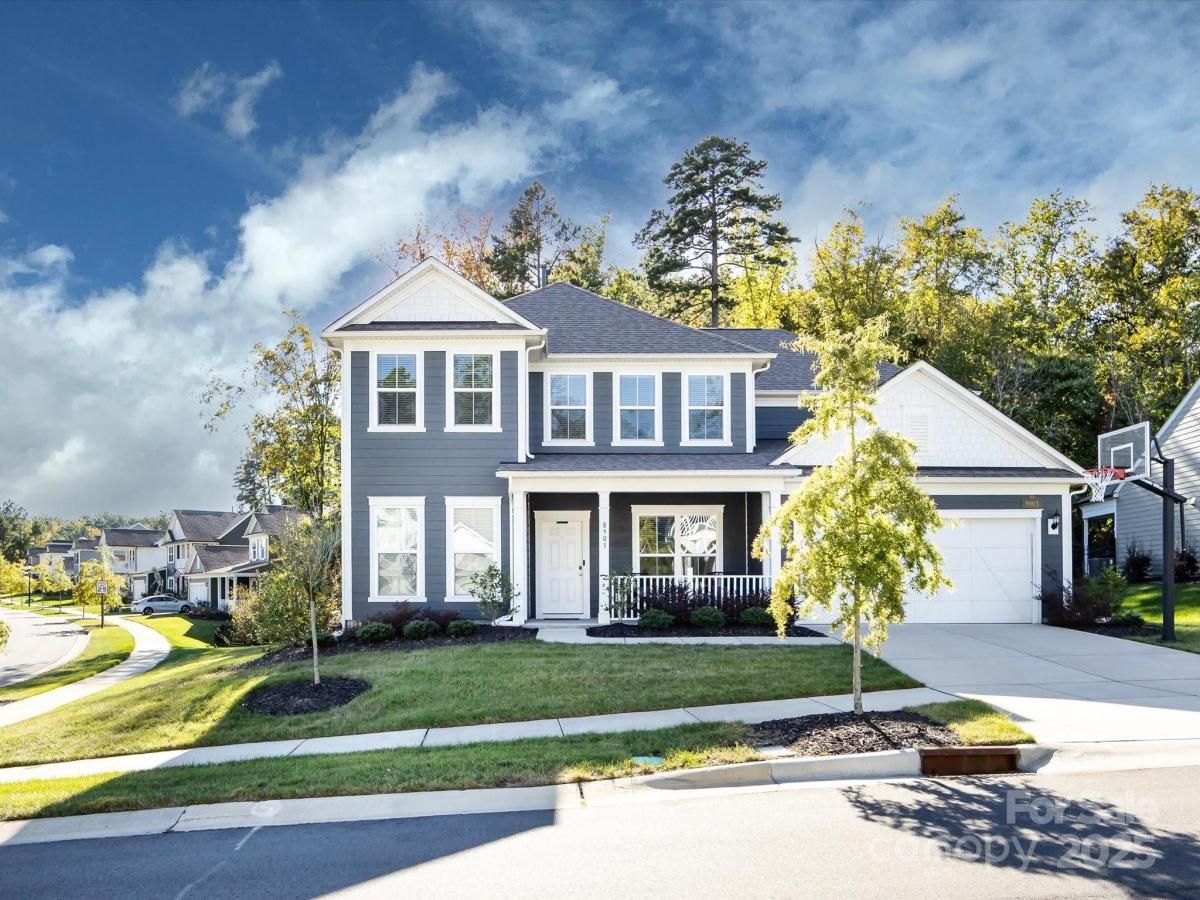8903 Ansley Park Place
$625,000
Huntersville, NC, 28078
singlefamily
5
3
Lot Size: 0.32 Acres
ABOUT
Property Information
**Short sale. All offers are subject to lender approval. Please allow for additional time for processing.** Gorgeous & Immaculate, 5 Bedroom, 3 Bath Home with covered front porch & 3 car, tandem garage, located on desirable, perfectly manicured corner lot in highly coveted Olmsted neighborhood! Like new construction, this open floor plan offers so much quality & attention to detail throughout! LVP floors on main level! Gourmet Kitchen with every upgrade including granite counters, stainless steel appliances with Refrigerator to remain, gas cook top & hood system, tile back splash, island with seating/storage, beautiful lighting, walk in pantry & cozy breakfast area! Built in Desk niche so convenient for working from home! Butler's Pantry with beverage refrigerator to remain & built in wine rack! Great Room features gas fireplace! Formal Dining Room with crown molding & wainscoting! Convenient Guest Suite on main with vaulted ceiling, crown molding & ceiling fan/light! Travel to the upper level where you will find a convenient Loft area great for extra sitting area or game room, Primary Suite featuring crown molding, ceiling fan/light, private bath & walk in closet, primary bath with dual vanity & walk in tiled shower with convenient bench, 3 additional bedrooms & full bath with dual vanity, tub/shower & tile floors! There is also a Laundry Room! Olmsted is an amenity rich community with an amazing club house, outdoor pool, playground, tennis courts, recreation area, fitness center & walking trails! Located close to shops, dining, entertainment, hospital & interstate, this home's convenient location is second to none! You don't want to miss this one!
SPECIFICS
Property Details
Price:
$625,000
MLS #:
CAR4311393
Status:
Active
Beds:
5
Baths:
3
Type:
Single Family
Subtype:
Single Family Residence
Subdivision:
Olmsted
Listed Date:
Oct 13, 2025
Finished Sq Ft:
2,877
Lot Size:
13,939 sqft / 0.32 acres (approx)
Year Built:
2022
AMENITIES
Interior
Appliances
Convection Oven, Disposal, Electric Water Heater, ENERGY STAR Qualified Dishwasher, Exhaust Fan, Gas Cooktop, Microwave, Plumbed For Ice Maker, Refrigerator with Ice Maker, Self Cleaning Oven, Wall Oven
Bathrooms
3 Full Bathrooms
Cooling
Ceiling Fan(s), Central Air
Flooring
Carpet, Tile, Vinyl
Heating
Forced Air, Natural Gas
Laundry Features
Electric Dryer Hookup, Laundry Room, Upper Level
AMENITIES
Exterior
Architectural Style
Transitional
Community Features
Clubhouse, Fitness Center, Outdoor Pool, Playground, Recreation Area, Sidewalks, Street Lights, Tennis Court(s), Walking Trails
Construction Materials
Fiber Cement
Exterior Features
In-Ground Irrigation
Parking Features
Driveway, Attached Garage, Garage Faces Front
Roof
Architectural Shingle
Security Features
Smoke Detector(s)
NEIGHBORHOOD
Schools
Elementary School:
Blythe
Middle School:
Alexander
High School:
North Mecklenburg
FINANCIAL
Financial
HOA Fee
$350
HOA Frequency
Quarterly
HOA Name
Red Rock Management
See this Listing
Mortgage Calculator
Similar Listings Nearby
Lorem ipsum dolor sit amet, consectetur adipiscing elit. Aliquam erat urna, scelerisque sed posuere dictum, mattis etarcu.

8903 Ansley Park Place
Huntersville, NC





