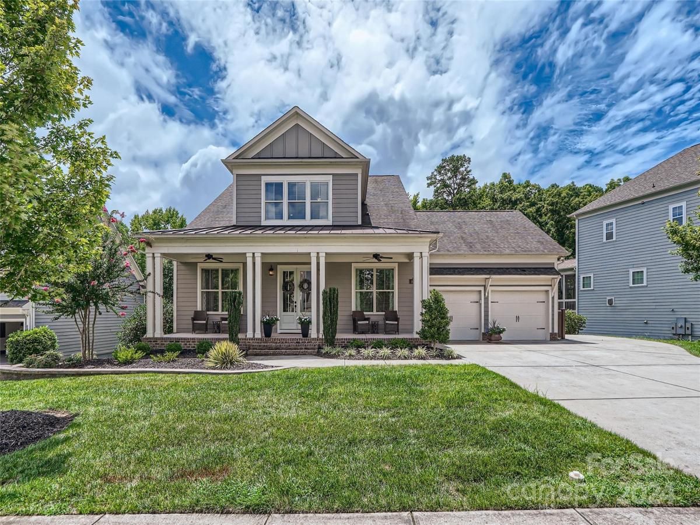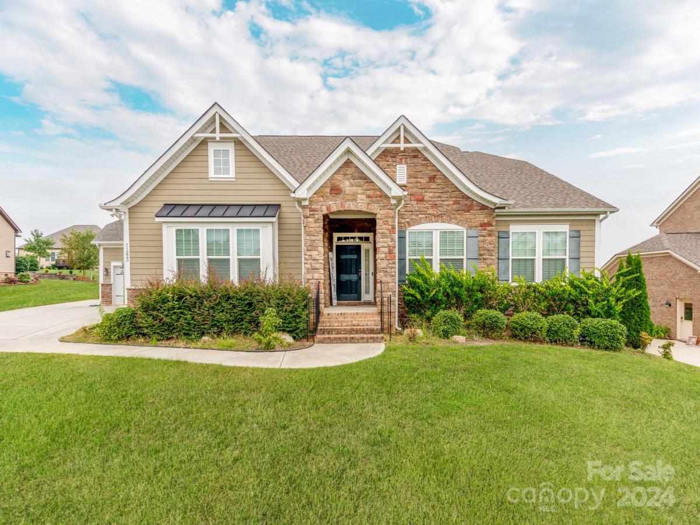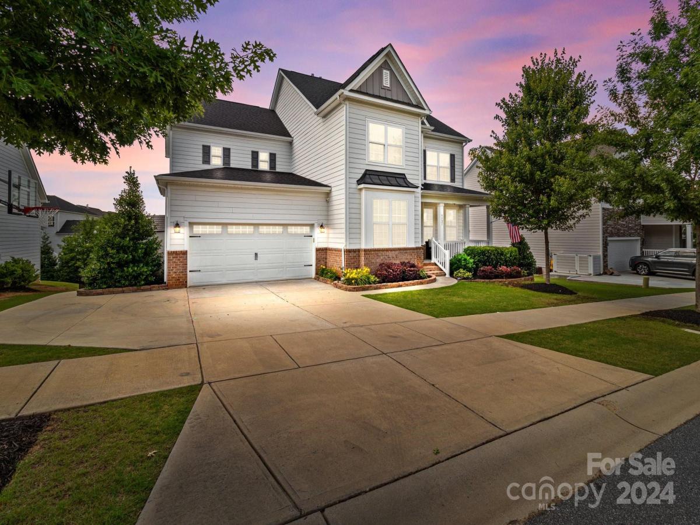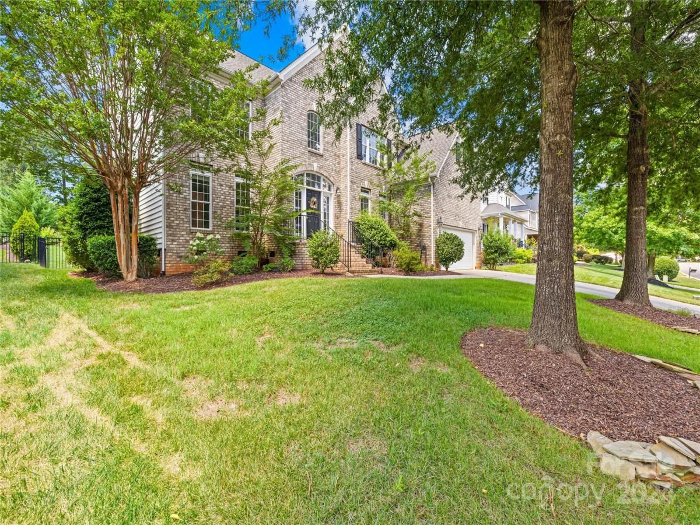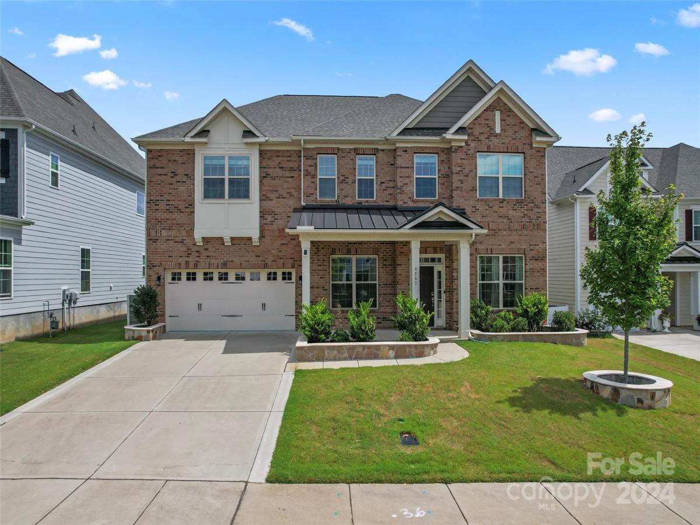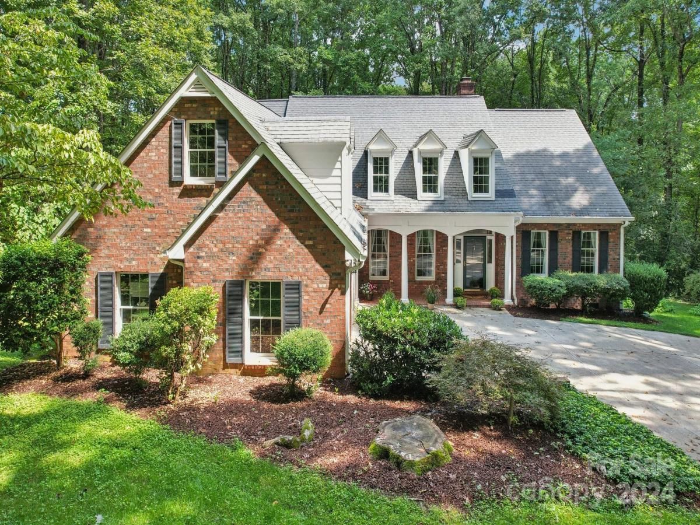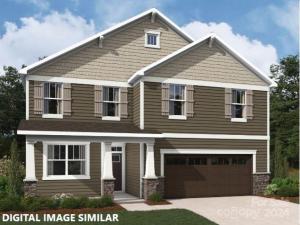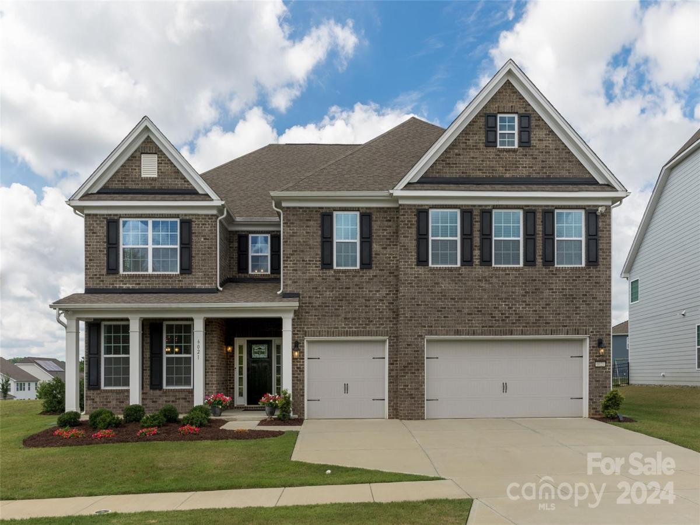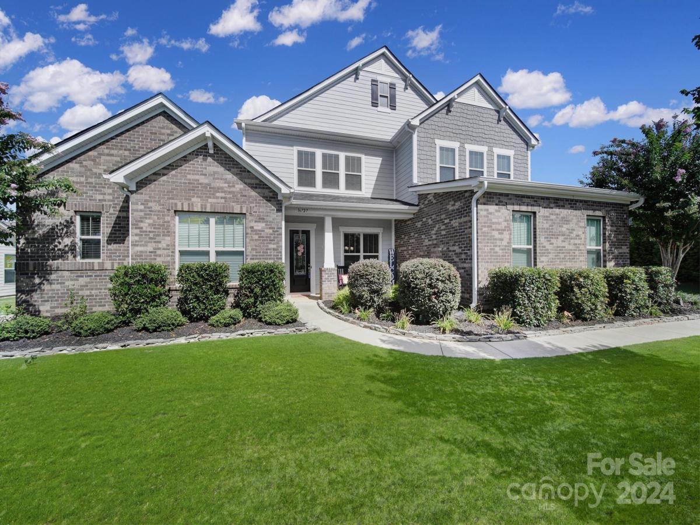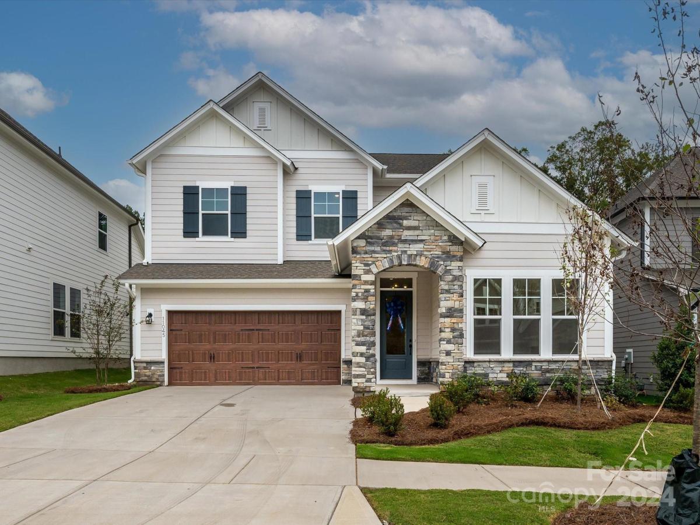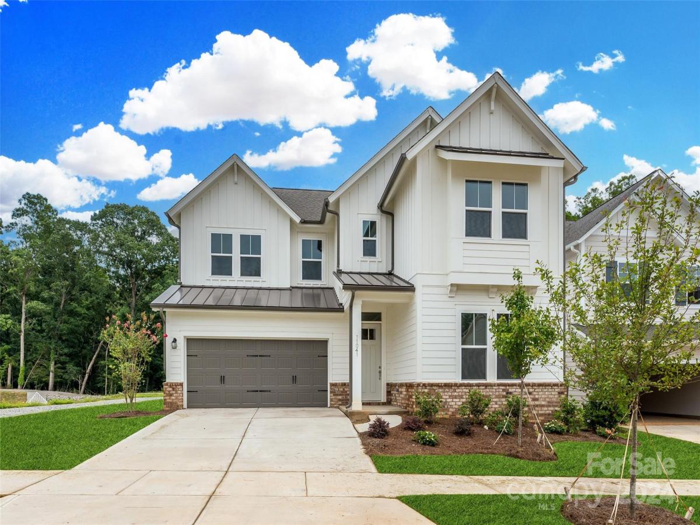14321 Promenade Drive
$675,000
Huntersville, NC, 28078
singlefamily
3
3
Lot Size: 0.29 Acres
Listing Provided Courtesy of Melissa Zimmerman at Berkshire Hathaway HomeServices Carolinas Realty | 440 503-3580
ABOUT
Property Information
This stunning 1.5 story John Weiland home is a true must see. Rich engineered hardwood floors guide you through a main floor with dedicated office and formal dining room. The heart of this home is the open kitchen featuring an oversized island, designer tile backsplash, upgraded cabinetry, and a butler's pantry/bar area complete with a beverage refrigerator and ample wine storage. The great room, with its extended ceiling height, built-in cabinetry, and floor-to-ceiling windows, filled with natural light, creating a grand and inviting atmosphere. The main floor primary bedroom boasts a shiplap feature wall, and bath with an oversized tile shower with dual sinks. Upstairs, you'll find two additional bedrooms, full bath, and oversized loft area. Step outside to your conditioned 4-seasons porch with "Easy Breeze" windows and a table fireplace, providing a cozy retreat year-round. Enjoy the neighborhood amenities including an award-winning clubhouse and pool, sports courts, and more.
SPECIFICS
Property Details
Price:
$675,000
MLS #:
CAR4168159
Status:
Active Under Contract
Beds:
3
Baths:
3
Address:
14321 Promenade Drive
Type:
Single Family
Subtype:
Single Family Residence
Subdivision:
Olmsted
City:
Huntersville
Listed Date:
Aug 10, 2024
State:
NC
Finished Sq Ft:
2,974
ZIP:
28078
Lot Size:
12,632 sqft / 0.29 acres (approx)
Year Built:
2015
AMENITIES
Interior
Appliances
Bar Fridge, Dishwasher, Disposal, Exhaust Hood, Gas Cooktop, Microwave, Plumbed For Ice Maker, Wall Oven
Bathrooms
2 Full Bathrooms, 1 Half Bathroom
Cooling
Central Air
Flooring
Carpet, Laminate, Tile
Heating
Central, Forced Air, Heat Pump
Laundry Features
Electric Dryer Hookup, Laundry Room, Main Level, Washer Hookup
AMENITIES
Exterior
Architectural Style
Charleston
Community Features
Clubhouse, Fitness Center, Game Court, Playground, Sidewalks, Street Lights
Construction Materials
Hardboard Siding
Exterior Features
In- Ground Irrigation
Parking Features
Driveway, Attached Garage
Roof
Composition, Metal
NEIGHBORHOOD
Schools
Elementary School:
Blythe
Middle School:
J.M. Alexander
High School:
North Mecklenburg
FINANCIAL
Financial
HOA Fee
$350
HOA Frequency
Quarterly
HOA Name
Red Rock Management
See this Listing
Mortgage Calculator
Similar Listings Nearby
Lorem ipsum dolor sit amet, consectetur adipiscing elit. Aliquam erat urna, scelerisque sed posuere dictum, mattis etarcu.
- 11223 Wescott Hill Drive
Huntersville, NC$875,000
1.92 miles away
- 9521 Hightower Oak Street
Huntersville, NC$869,000
4.53 miles away
- 12007 Ulsten Lane
Huntersville, NC$865,000
3.37 miles away
- 9561 Pressley NW Drive
Concord, NC$860,000
4.23 miles away
- 17924 Pages Pond Court
Davidson, NC$850,000
4.86 miles away
- 9831 Quercus Lane
Huntersville, NC$844,950
4.45 miles away
- 6021 Willow Pin Lane
Huntersville, NC$815,000
3.57 miles away
- 16727 Monocacy Boulevard
Huntersville, NC$814,999
1.56 miles away
- 11045 Shreveport Drive
Huntersville, NC$814,805
4.26 miles away
- 11041 Shreveport Drive
Huntersville, NC$810,669
4.27 miles away

14321 Promenade Drive
Huntersville, NC
LIGHTBOX-IMAGES





