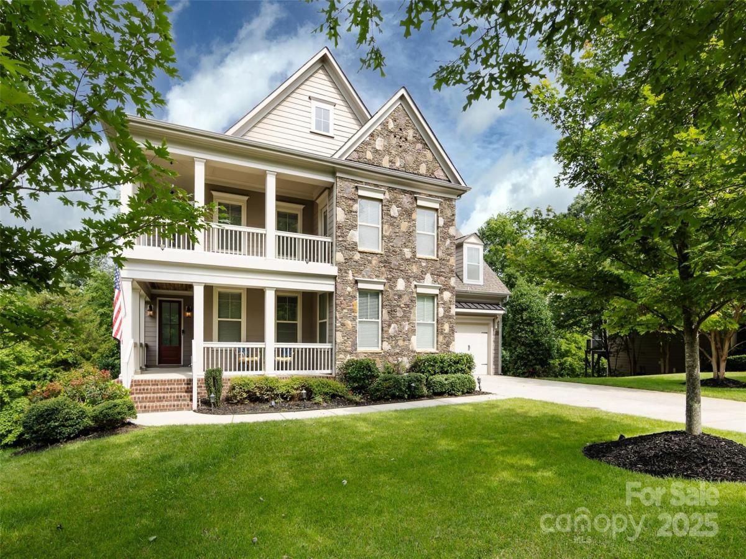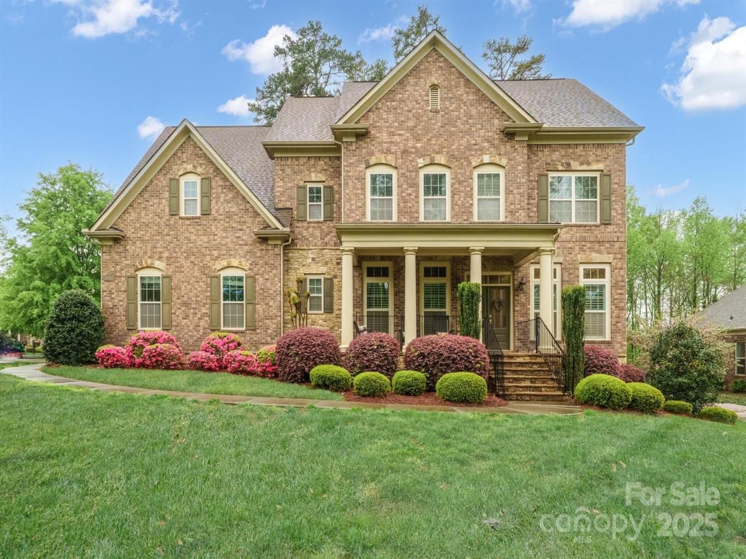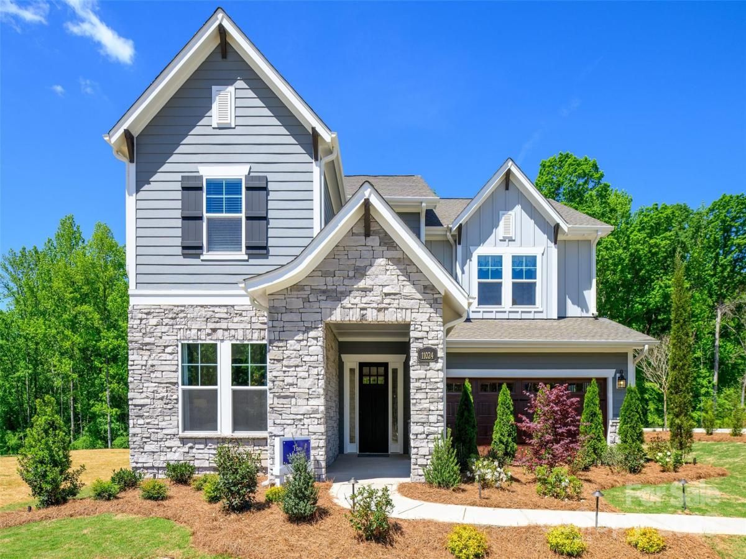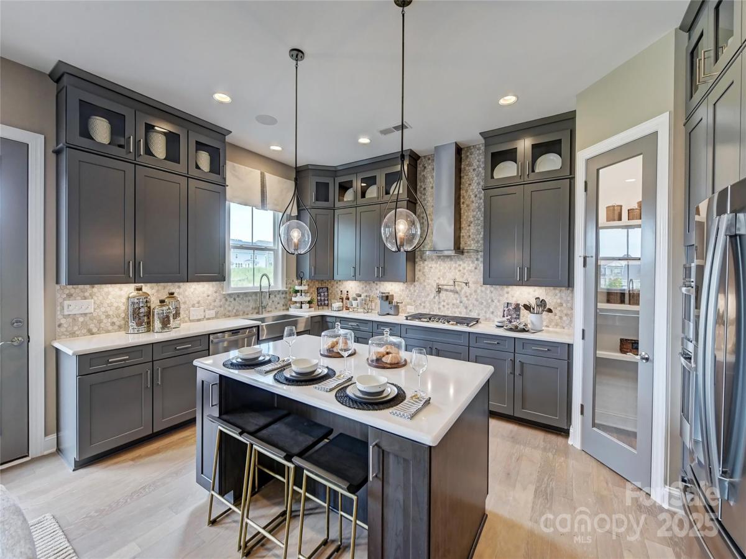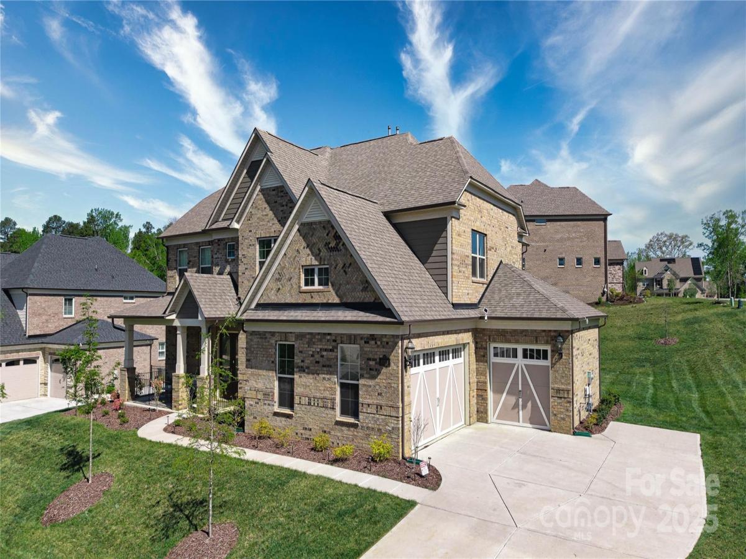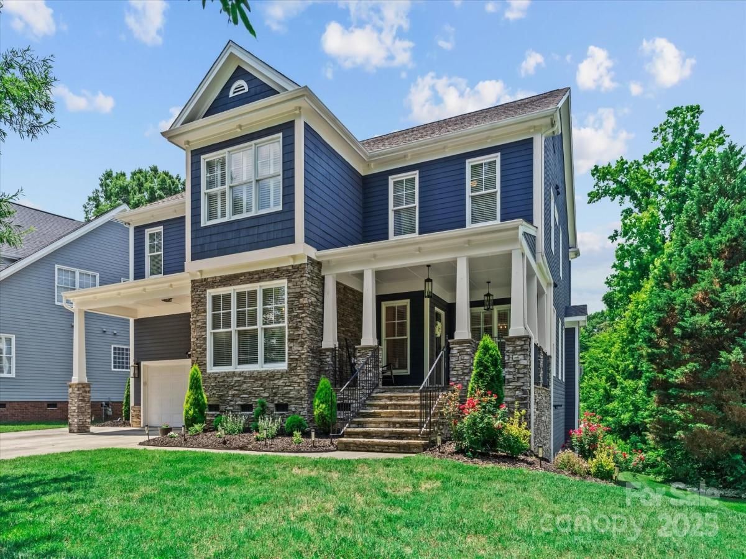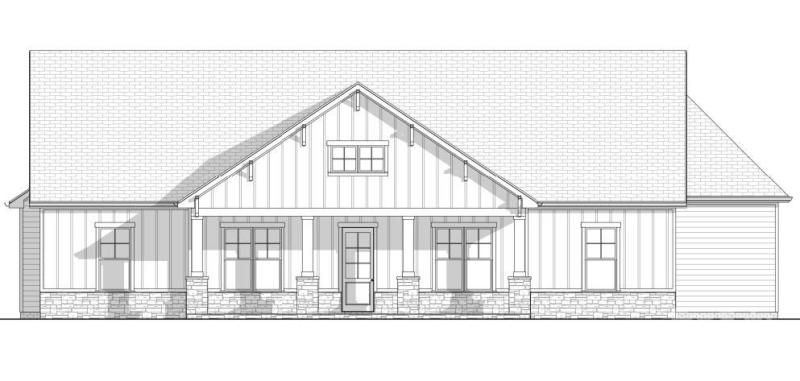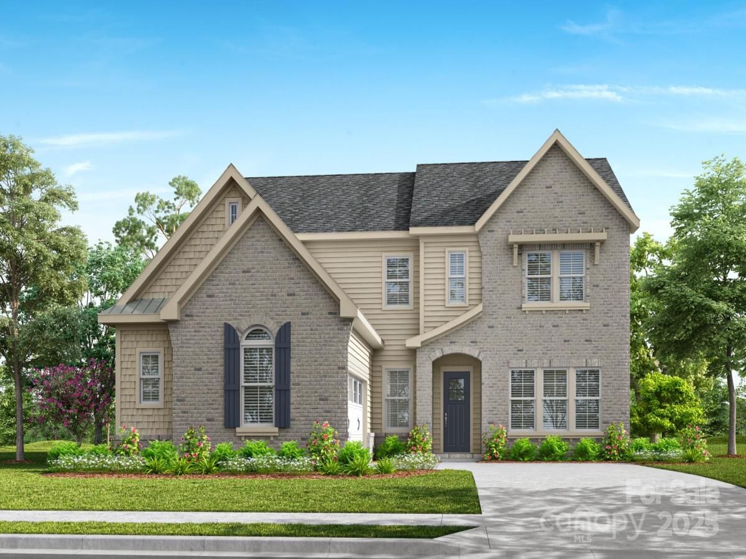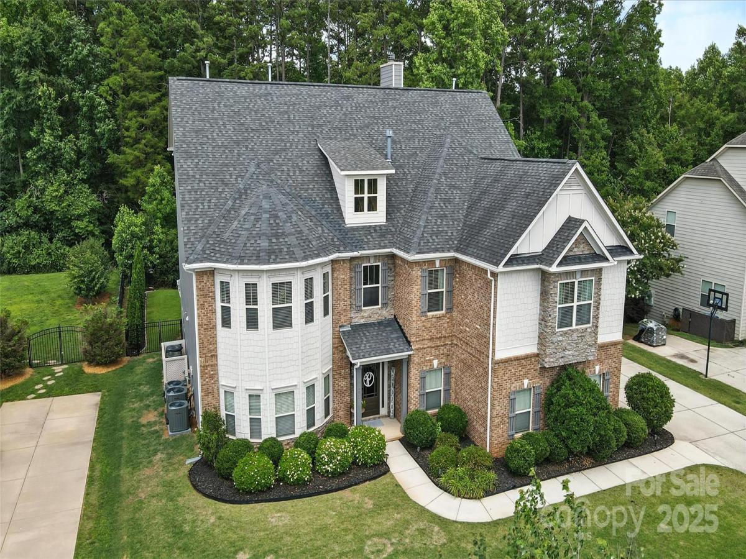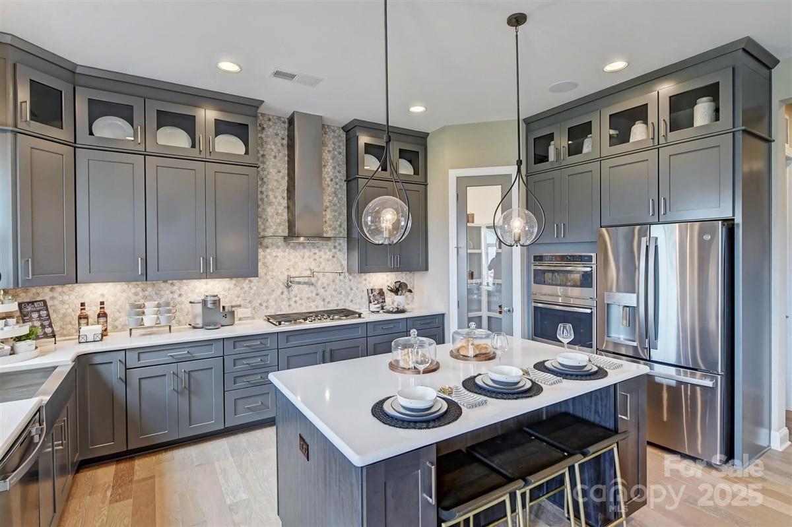14010 Promenade Drive
$925,000
Huntersville, NC, 28078
singlefamily
6
5
Lot Size: 0.62 Acres
Listing Provided Courtesy of Matt Sarver at Keller Williams Lake Norman | 704 445-9977
ABOUT
Property Information
Meticulously Maintained, Custom, John Wieland, 2 Story/Basement, 6 Bedroom, 5 Bath Home w/2 car garage, double, covered balconies & screened porch, perfectly located in private, cul-de-sac in coveted Olmsted! Spacious, Open layout w/true hardwood floors & beautiful architectural details provides seamless flow from room to room! Formal Dining Room w/crown molding & wainscoting! Gourmet, Chef's Kitchen boasts granite counters, stainless steel appliances including Refrigerator, wall oven, gas cook top, tile back splash, large center island, pantry & breakfast nook! Great Room offers stone surround gas fireplace, custom built ins & large windows for amazing natural light! Convenient Guest Suite on main w/Full Bath access! Spacious Owners Suite on upper level features tray ceiling, his & hers walk in closets & private bath! Primary Bath w/dual vanity, large garden tub, frameless glass & tile shower, water closet & tile floors! Spacious Secondary Bedrooms on upper level, one w/ensuite bath!
SPECIFICS
Property Details
Price:
$925,000
MLS #:
CAR4270395
Status:
Active
Beds:
6
Baths:
5
Address:
14010 Promenade Drive
Type:
Single Family
Subtype:
Single Family Residence
Subdivision:
Olmsted
City:
Huntersville
Listed Date:
Jun 13, 2025
State:
NC
Finished Sq Ft:
4,741
ZIP:
28078
Lot Size:
27,007 sqft / 0.62 acres (approx)
Year Built:
2014
AMENITIES
Interior
Appliances
Dishwasher, Disposal, Dryer, Exhaust Fan, Gas Cooktop, Gas Water Heater, Microwave, Plumbed For Ice Maker, Refrigerator with Ice Maker, Self Cleaning Oven, Wall Oven, Washer, Washer/ Dryer
Bathrooms
5 Full Bathrooms
Cooling
Ceiling Fan(s), Central Air
Flooring
Carpet, Tile, Wood
Heating
Forced Air, Natural Gas, Zoned
Laundry Features
Laundry Room, Upper Level
AMENITIES
Exterior
Architectural Style
Transitional
Community Features
Clubhouse, Fitness Center, Outdoor Pool, Playground, Recreation Area, Sidewalks, Street Lights, Tennis Court(s), Walking Trails
Construction Materials
Hardboard Siding, Stone, Wood
Exterior Features
In- Ground Irrigation
Parking Features
Driveway, Attached Garage, Garage Faces Front
Roof
Shingle
Security Features
Carbon Monoxide Detector(s), Security System, Smoke Detector(s)
NEIGHBORHOOD
Schools
Elementary School:
Blythe
Middle School:
J.M. Alexander
High School:
North Mecklenburg
FINANCIAL
Financial
HOA Fee
$350
HOA Frequency
Quarterly
HOA Name
Red Rock Management
See this Listing
Mortgage Calculator
Similar Listings Nearby
Lorem ipsum dolor sit amet, consectetur adipiscing elit. Aliquam erat urna, scelerisque sed posuere dictum, mattis etarcu.
- 13044 Fen Court
Huntersville, NC$1,100,000
0.44 miles away
- 11024 Shreveport Drive
Huntersville, NC$1,100,000
4.23 miles away
- 18138 Sulton Terrace
Huntersville, NC$1,076,420
2.63 miles away
- 8313 Balcony Bridge Road
Huntersville, NC$1,059,000
0.51 miles away
- 615 N Oak Drive
Huntersville, NC$1,025,000
2.41 miles away
- 14138 Timbergreen Drive
Huntersville, NC$1,025,000
1.72 miles away
- 12813 Mayes Road
Huntersville, NC$1,008,250
4.98 miles away
- 13711 Glennmayes Drive
Huntersville, NC$998,859
4.82 miles away
- 16229 Loch Raven Road
Huntersville, NC$998,000
1.64 miles away
- 18145 Sulton Terrace
Huntersville, NC$997,990
2.64 miles away

14010 Promenade Drive
Huntersville, NC
LIGHTBOX-IMAGES





