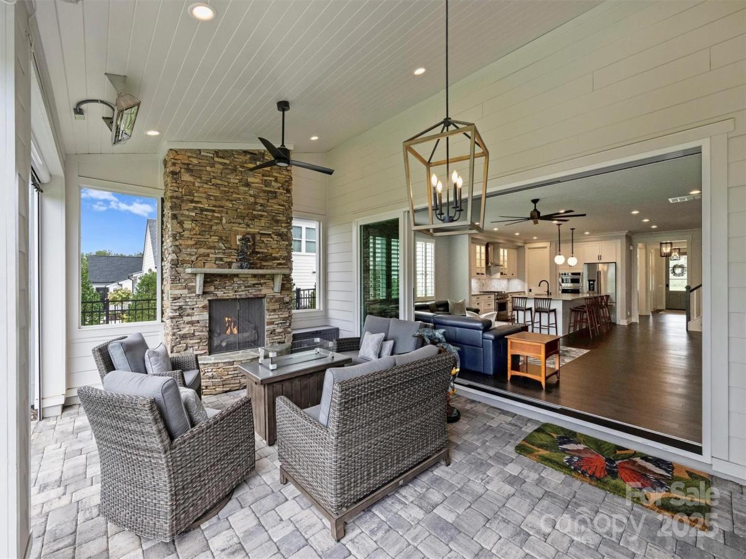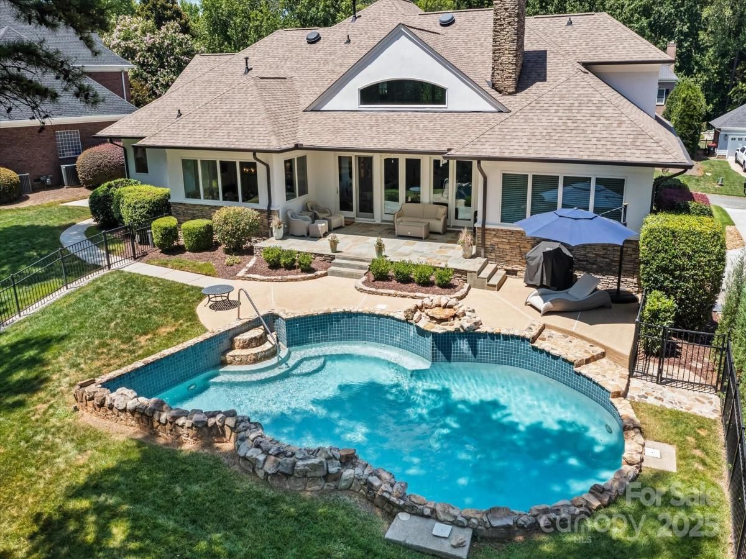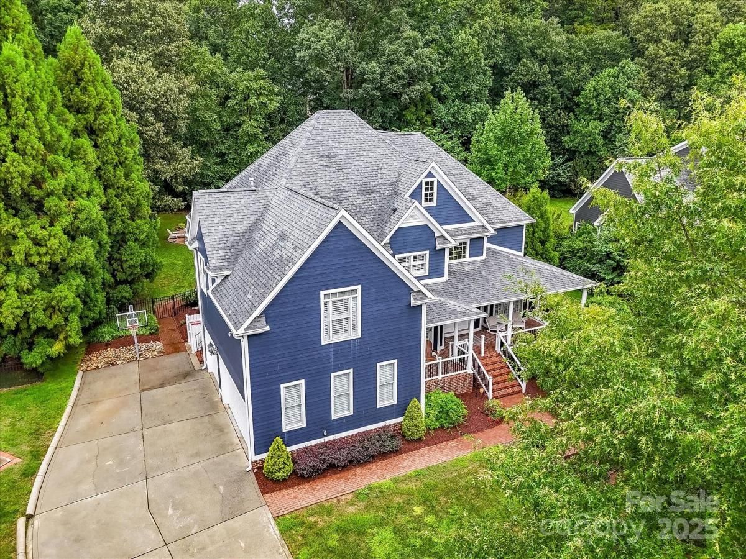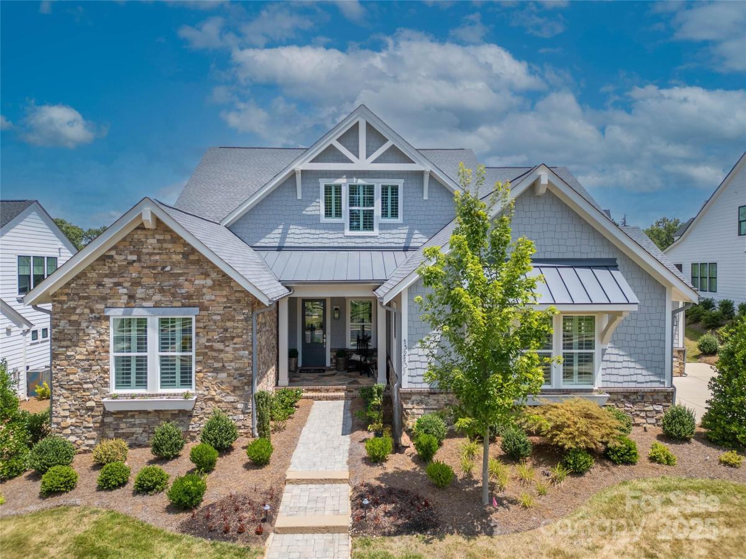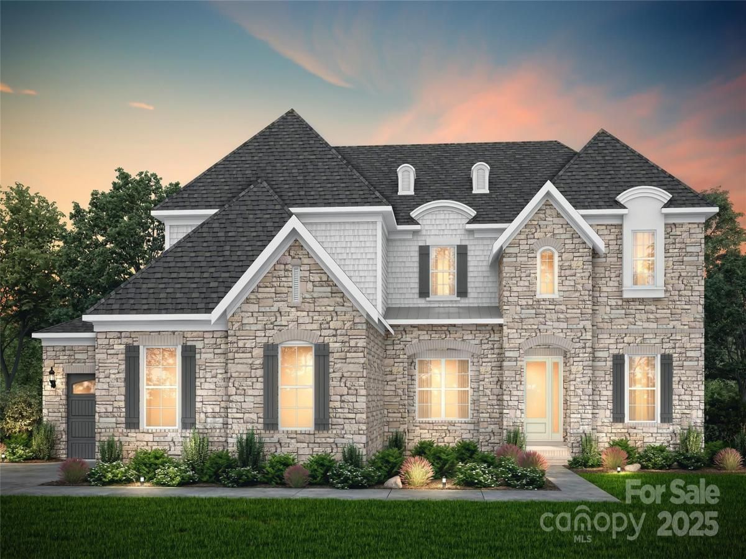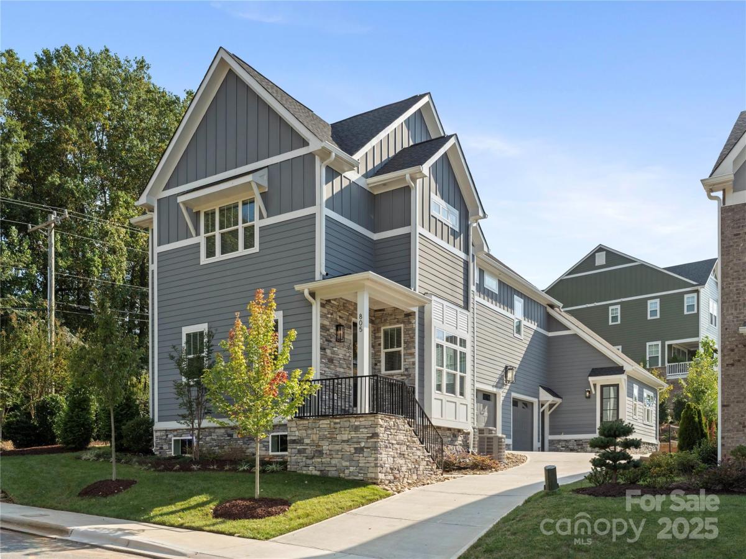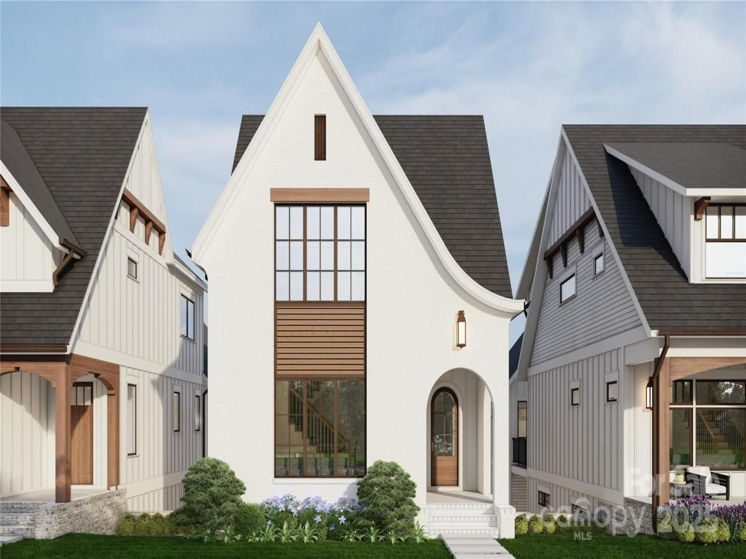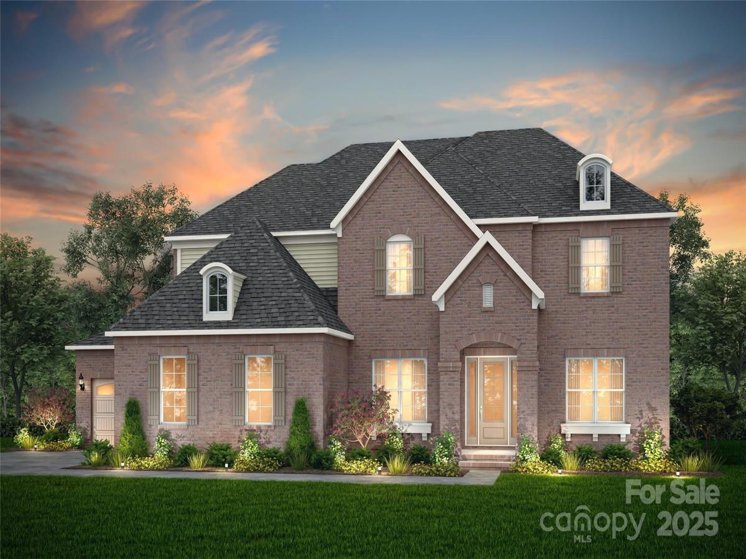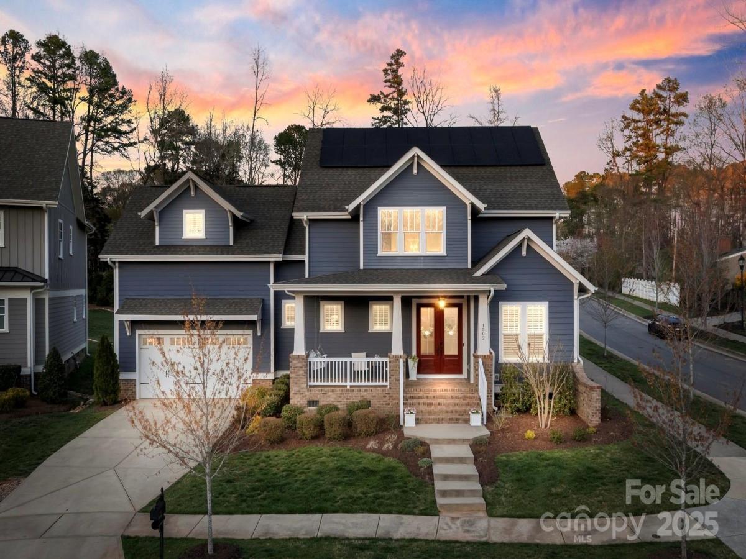14128 Pinoli Pine Circle
$1,295,000
Huntersville, NC, 28078
singlefamily
4
5
Lot Size: 0.2 Acres
Listing Provided Courtesy of Michelle Hovey at COMPASS | 704 756-5887
ABOUT
Property Information
Experience refined living in this Signature Design Balboa plan, curated with sleek finishes and thoughtful details at every turn. The main-level Owner’s Suite is a private retreat, featuring a spa-inspired bath with double vanities, backlit mirrors, plantation shutters, and discreet hideaway outlets for modern convenience. A guest suite, powder room, and flexible study/dining space add versatility. The chef’s kitchen boasts double ovens, custom cabinetry with pull-out drawers, and seamless flow into the expansive great room and dining area. Multi-stacking doors open to a covered outdoor living room with motorized screens, built-in heaters, and a push-button fireplace—perfect for year-round entertaining. Upstairs offers a large bonus room, two ensuite bedrooms, a flex space ideal for a home gym or office, dual laundry hookups, and surprising walk-in attic storage. Everyday living is elevated with a water softener system, tankless water heater, and lush fenced yard. The garage impresses with epoxy flooring, built-in storage, and a workshop area for tools, bikes, or kayaks. With a pocket park across the street, a private walkway to Oak Farm’s common areas with community fire pit and playgrounds, there's easy access to Lake Norman, downtown Davidson, Huntersville shopping, and major highways, this home blends luxury, lifestyle, and location in one extraordinary package.
SPECIFICS
Property Details
Price:
$1,295,000
MLS #:
CAR4299428
Status:
Pending
Beds:
4
Baths:
5
Address:
14128 Pinoli Pine Circle
Type:
Single Family
Subtype:
Single Family Residence
Subdivision:
Oak Farm
City:
Huntersville
Listed Date:
Sep 10, 2025
State:
NC
Finished Sq Ft:
3,680
ZIP:
28078
Lot Size:
8,712 sqft / 0.20 acres (approx)
Year Built:
2023
AMENITIES
Interior
Appliances
Dishwasher, Disposal, Double Oven, Gas Oven, Microwave, Tankless Water Heater, Water Softener
Bathrooms
4 Full Bathrooms, 1 Half Bathroom
Cooling
Central Air
Flooring
Carpet, Tile, Wood
Heating
Central
Laundry Features
Laundry Room, Main Level
AMENITIES
Exterior
Community Features
Playground, Sidewalks
Construction Materials
Fiber Cement, Stone Veneer
Parking Features
Driveway, Attached Garage, Garage Faces Front
NEIGHBORHOOD
Schools
Elementary School:
Huntersville
Middle School:
Bailey
High School:
William Amos Hough
FINANCIAL
Financial
HOA Fee
$2,504
HOA Frequency
Annually
HOA Name
Oak Farm Homeowners Association
See this Listing
Mortgage Calculator
Similar Listings Nearby
Lorem ipsum dolor sit amet, consectetur adipiscing elit. Aliquam erat urna, scelerisque sed posuere dictum, mattis etarcu.
- 18916 Riverwind Lane
Davidson, NC$1,650,000
1.93 miles away
- 18517 Rollingdale Lane
Davidson, NC$1,650,000
2.90 miles away
- 21216 Norman Shores Drive
Cornelius, NC$1,630,000
4.95 miles away
- 13213 Oak Farm Lane
Huntersville, NC$1,630,000
0.07 miles away
- 18730 Floyd Court
Davidson, NC$1,599,000
2.84 miles away
- 9310 Ansley Park Place #276
Huntersville, NC$1,567,784
3.80 miles away
- 805 Naples Drive
Davidson, NC$1,550,000
4.61 miles away
- 608 Walnut Street
Davidson, NC$1,525,000
3.60 miles away
- 9104 Ansley Park Place #264
Huntersville, NC$1,520,928
3.76 miles away
- 1502 Matthew Mcclure Circle
Davidson, NC$1,499,000
3.07 miles away

14128 Pinoli Pine Circle
Huntersville, NC
LIGHTBOX-IMAGES





