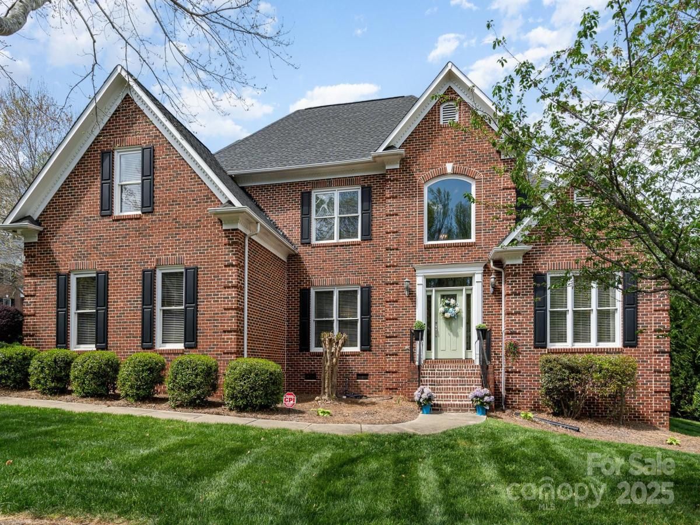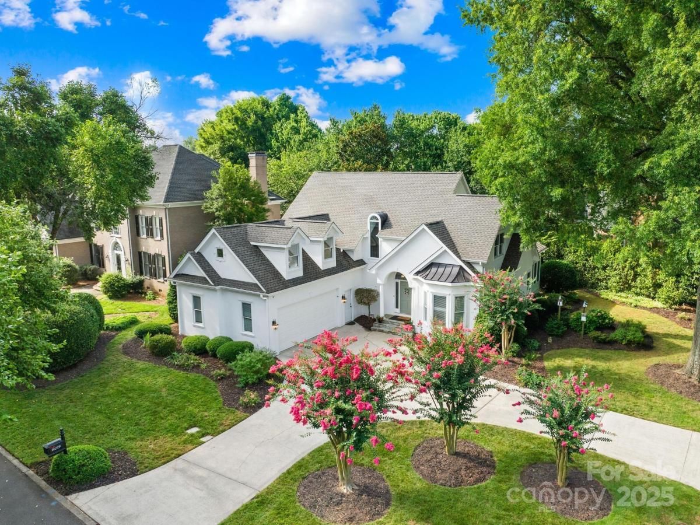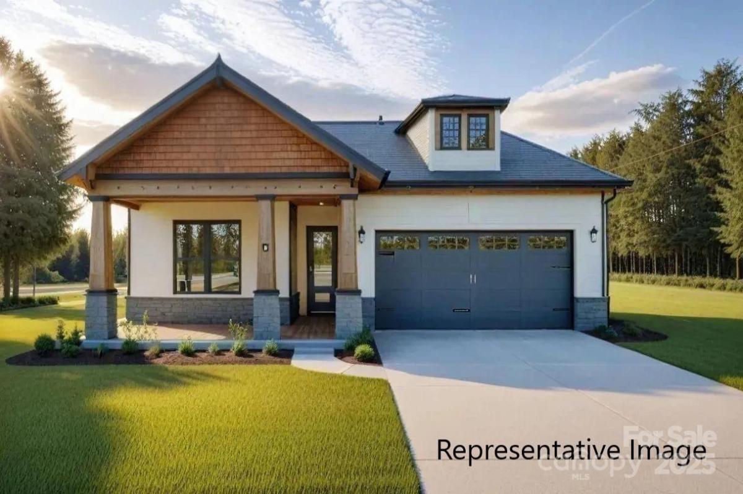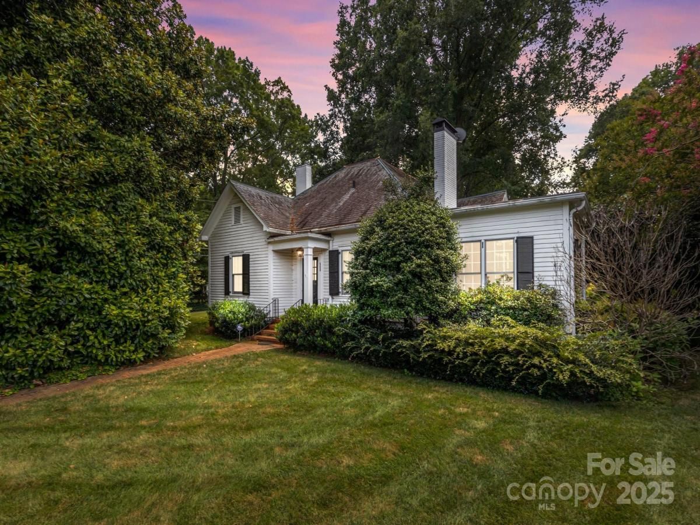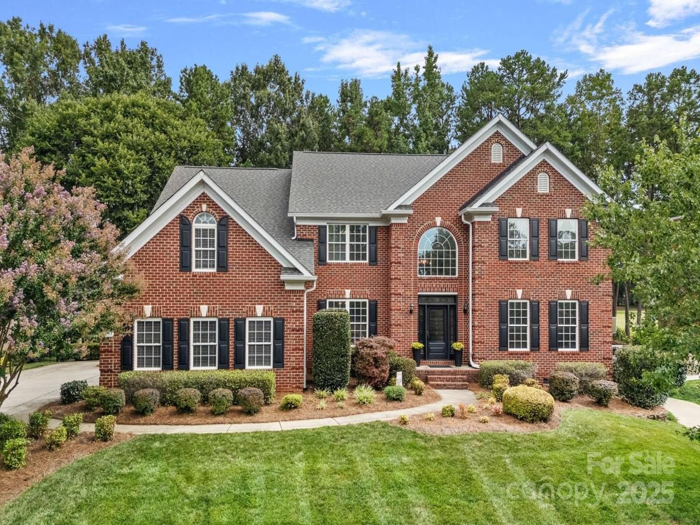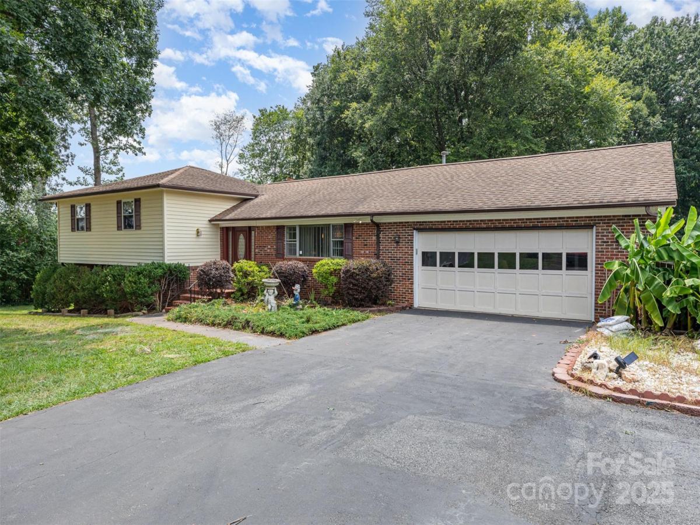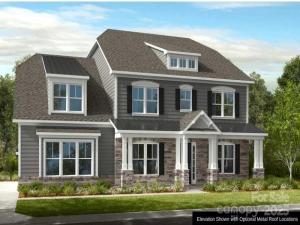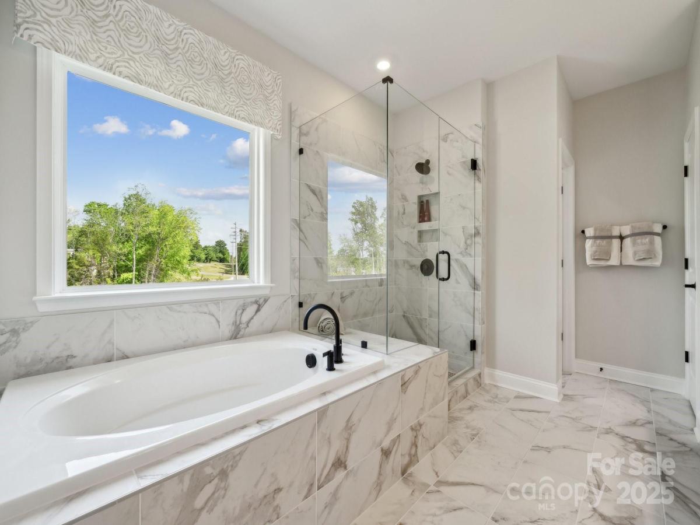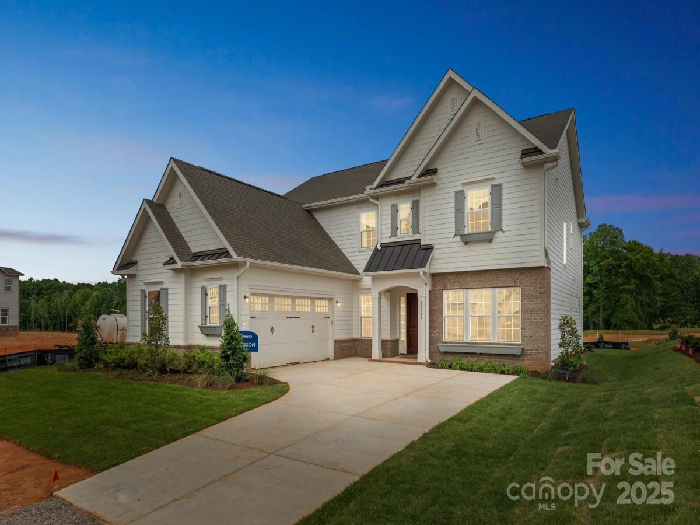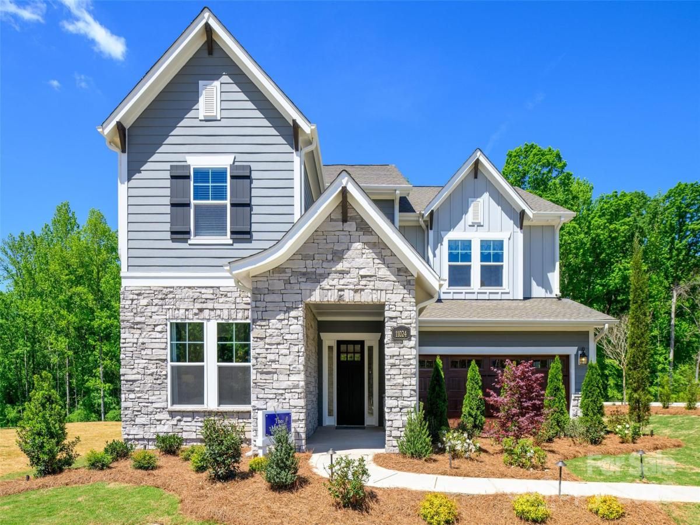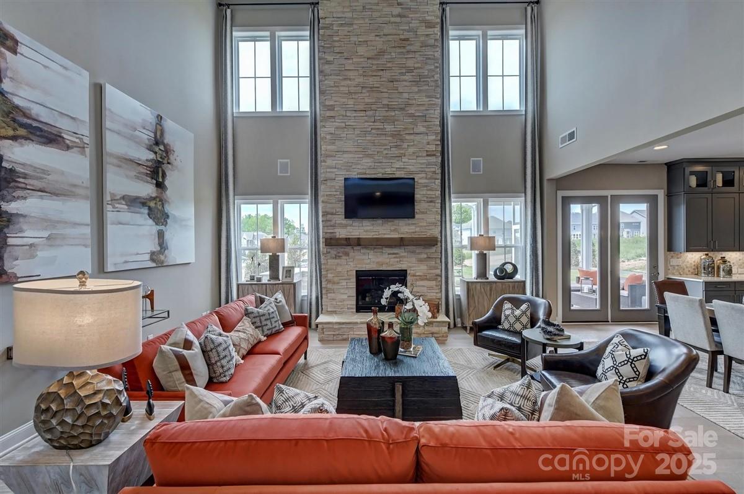13003 Brickingham Lane
$850,000
Huntersville, NC, 28078
singlefamily
5
4
Lot Size: 0.28 Acres
Listing Provided Courtesy of Rachel Mangiapane at Helen Adams Realty | 704 249-5715
ABOUT
Property Information
Nestled in the rarely available Reserve at Northstone, this stunning full-brick home offers the perfect blend of elegance and functionality. The main level features hardwood floors, a formal office, living room or flex space with crown molding, a large and open dining room with wainscoting, a wonderful great room with a coffered ceiling and double-sided fireplace. The chef’s kitchen boasts white cabinetry and Kitchenaid appliances. The spacious primary suite on the main level includes a recessed tray ceiling and a spa-like en-suite bathroom with inset cabinets and frameless shower.
Upstairs, find 3 bedrooms, 2 baths and 2 bonus spaces, offering versatile options for additional bedrooms or entertainment. Outdoors, enjoy a fenced yard, screened porch, large deck, and custom fire pit—ideal for entertaining.
Located in a highly rated school district, with separate Northstone Country Club membership offering access to top-tier amenities. Welcome Home!
Upstairs, find 3 bedrooms, 2 baths and 2 bonus spaces, offering versatile options for additional bedrooms or entertainment. Outdoors, enjoy a fenced yard, screened porch, large deck, and custom fire pit—ideal for entertaining.
Located in a highly rated school district, with separate Northstone Country Club membership offering access to top-tier amenities. Welcome Home!
SPECIFICS
Property Details
Price:
$850,000
MLS #:
CAR4288808
Status:
Pending
Beds:
5
Baths:
4
Address:
13003 Brickingham Lane
Type:
Single Family
Subtype:
Single Family Residence
Subdivision:
Northstone
City:
Huntersville
Listed Date:
Aug 13, 2025
State:
NC
Finished Sq Ft:
3,619
ZIP:
28078
Lot Size:
12,197 sqft / 0.28 acres (approx)
Year Built:
2001
AMENITIES
Interior
Appliances
Dishwasher, Disposal, Gas Cooktop, Microwave, Oven
Bathrooms
3 Full Bathrooms, 1 Half Bathroom
Cooling
Central Air
Flooring
Carpet, Tile, Wood
Heating
Central, Natural Gas
Laundry Features
Electric Dryer Hookup, Laundry Room, Main Level
AMENITIES
Exterior
Architectural Style
Traditional
Community Features
Sidewalks
Construction Materials
Brick Full
Exterior Features
Fire Pit
Parking Features
Driveway, Garage Faces Side
Roof
Shingle
NEIGHBORHOOD
Schools
Elementary School:
Huntersville
Middle School:
Bailey
High School:
William Amos Hough
FINANCIAL
Financial
HOA Fee
$350
HOA Frequency
Annually
HOA Name
CSI/Sentry
See this Listing
Mortgage Calculator
Similar Listings Nearby
Lorem ipsum dolor sit amet, consectetur adipiscing elit. Aliquam erat urna, scelerisque sed posuere dictum, mattis etarcu.
- 16219 Winnow Court
Cornelius, NC$1,100,000
4.90 miles away
- 20392 Queens Street
Cornelius, NC$1,100,000
4.83 miles away
- 560 Concord Road
Davidson, NC$1,100,000
4.84 miles away
- 10434 Devonshire Drive
Huntersville, NC$1,100,000
3.24 miles away
- 9825 Hagers Road
Huntersville, NC$1,100,000
0.90 miles away
- 18137 Sulton Terrace Drive
Huntersville, NC$1,090,643
0.36 miles away
- 18146 Sulton Terrace
Huntersville, NC$1,087,990
0.36 miles away
- 13648 Glennmayes Road
Huntersville, NC$1,086,845
1.89 miles away
- 11024 Shreveport Drive
Huntersville, NC$1,085,000
1.62 miles away
- 18125 Sulton Terrace Drive
Huntersville, NC$1,067,416
0.38 miles away

13003 Brickingham Lane
Huntersville, NC
LIGHTBOX-IMAGES





