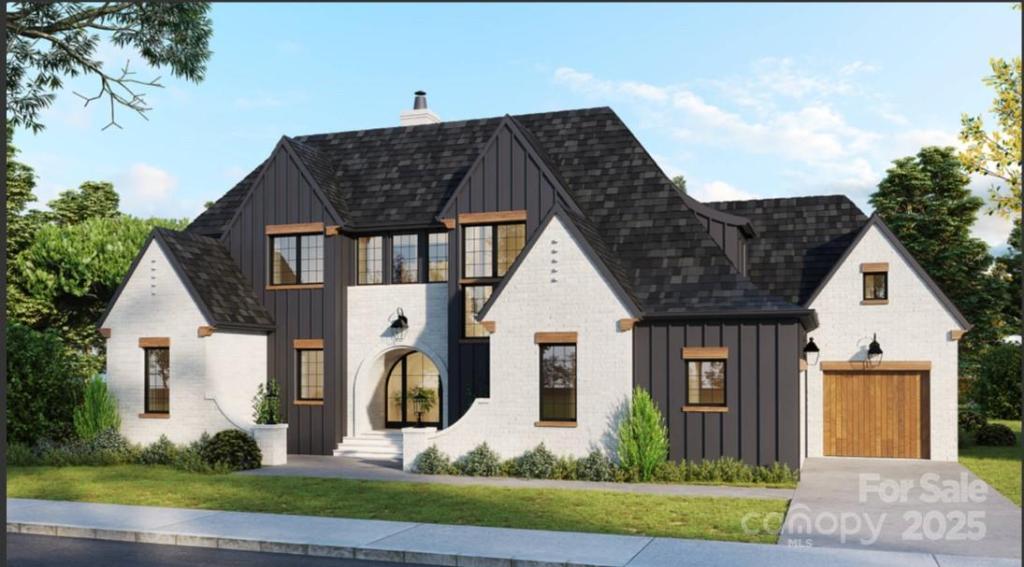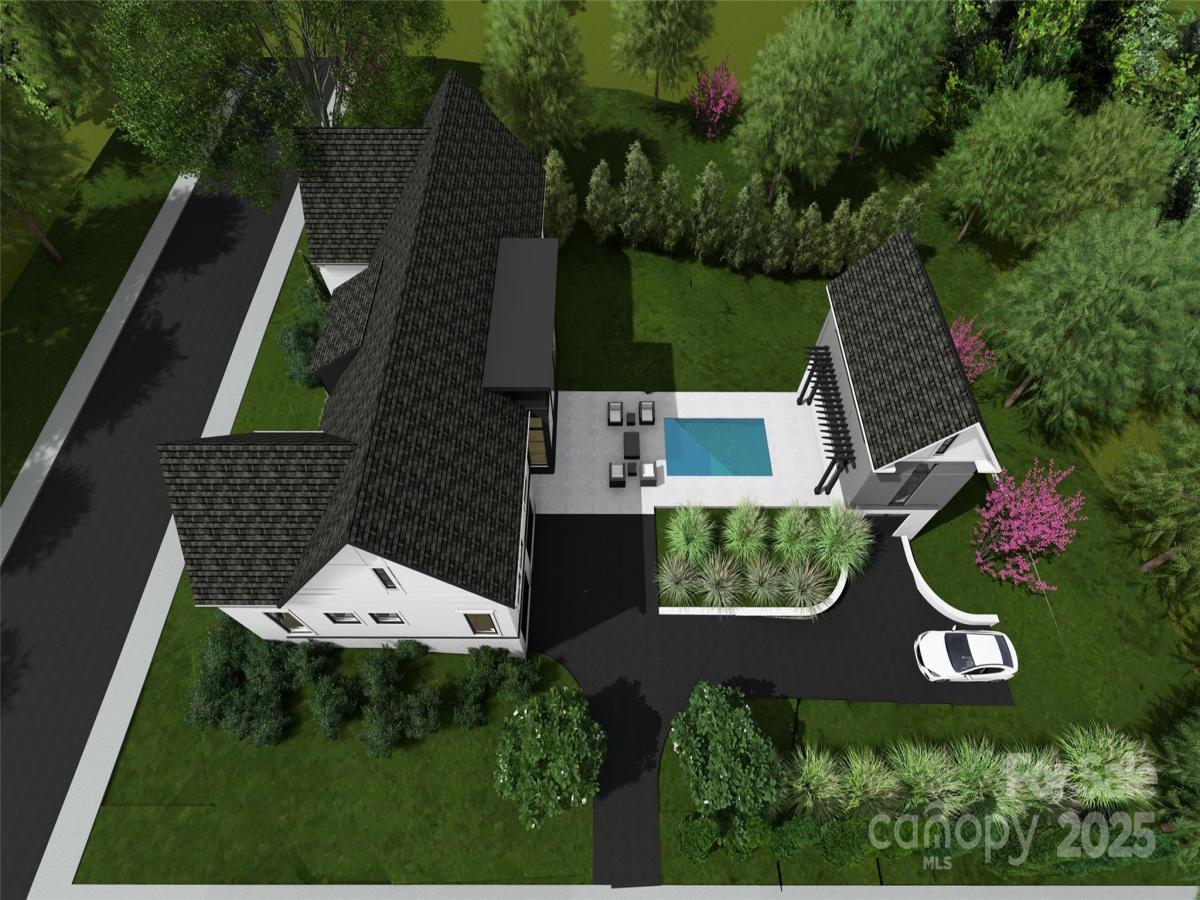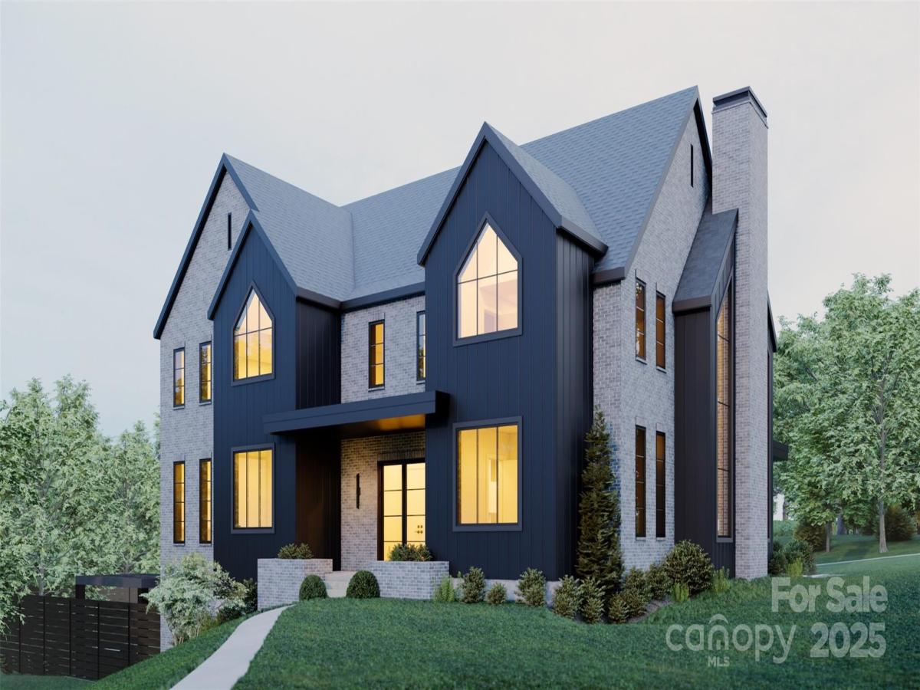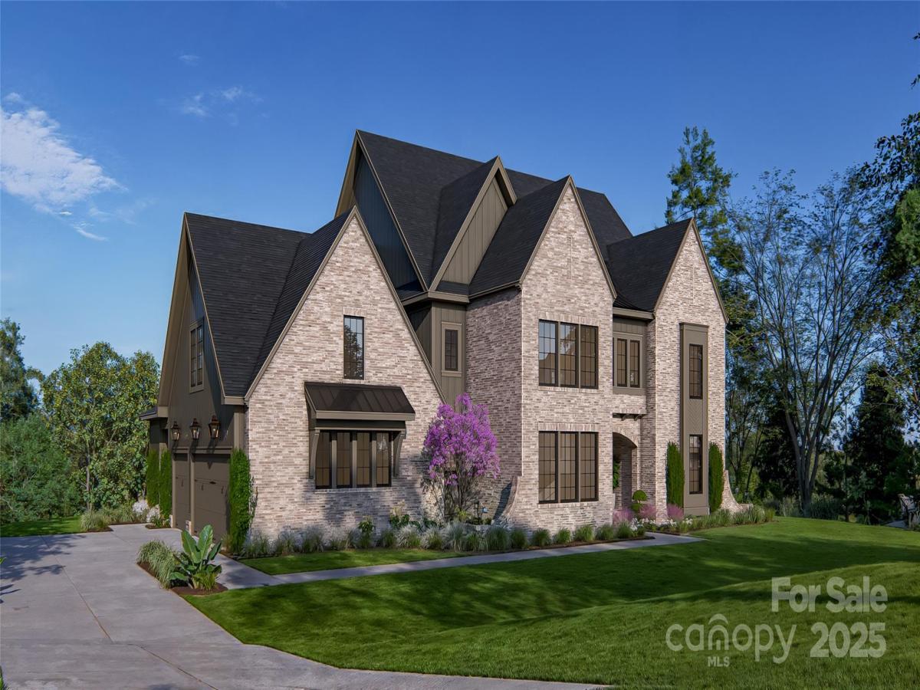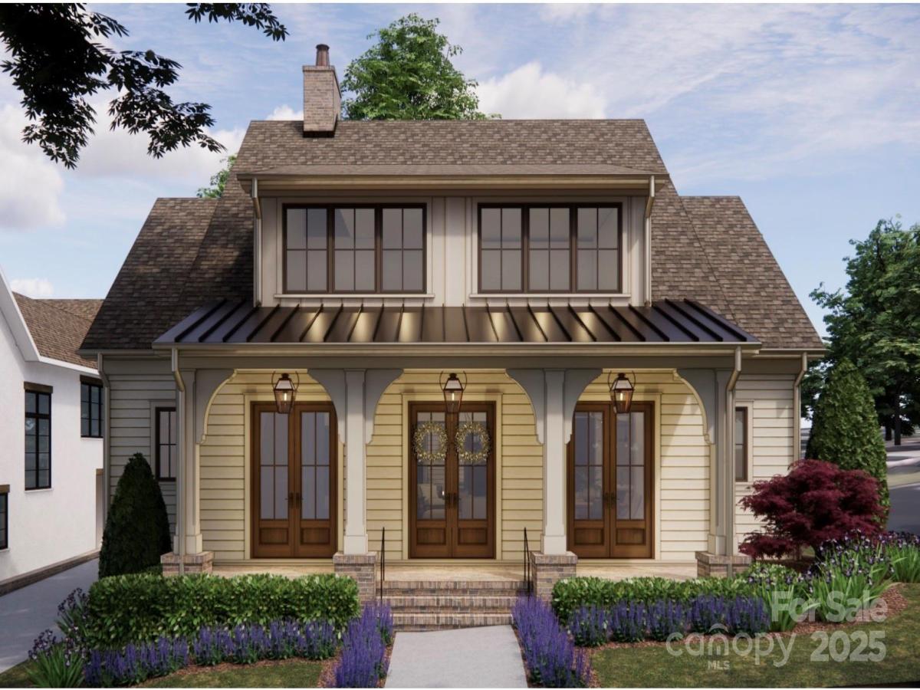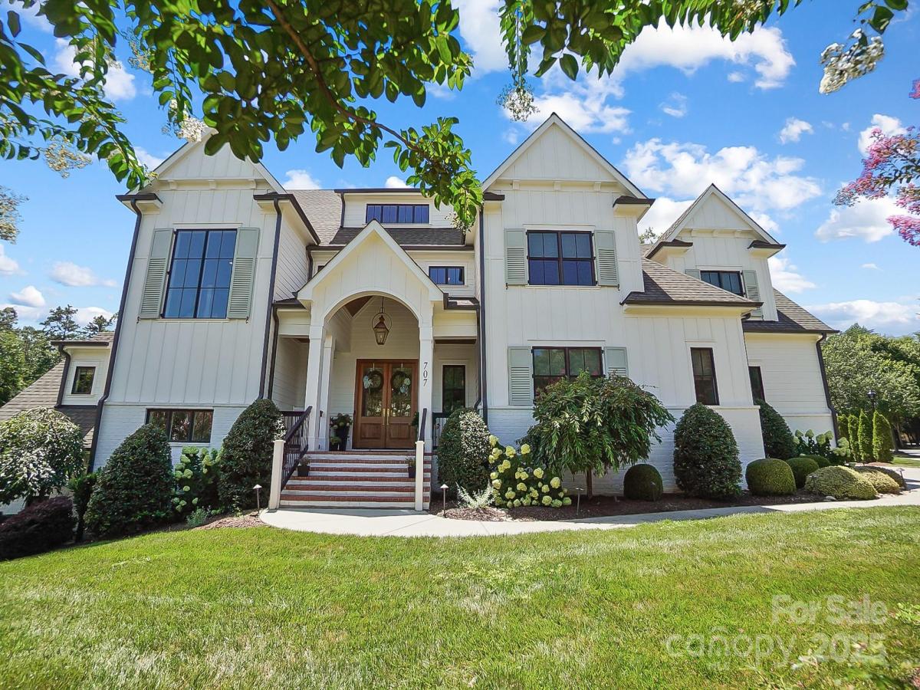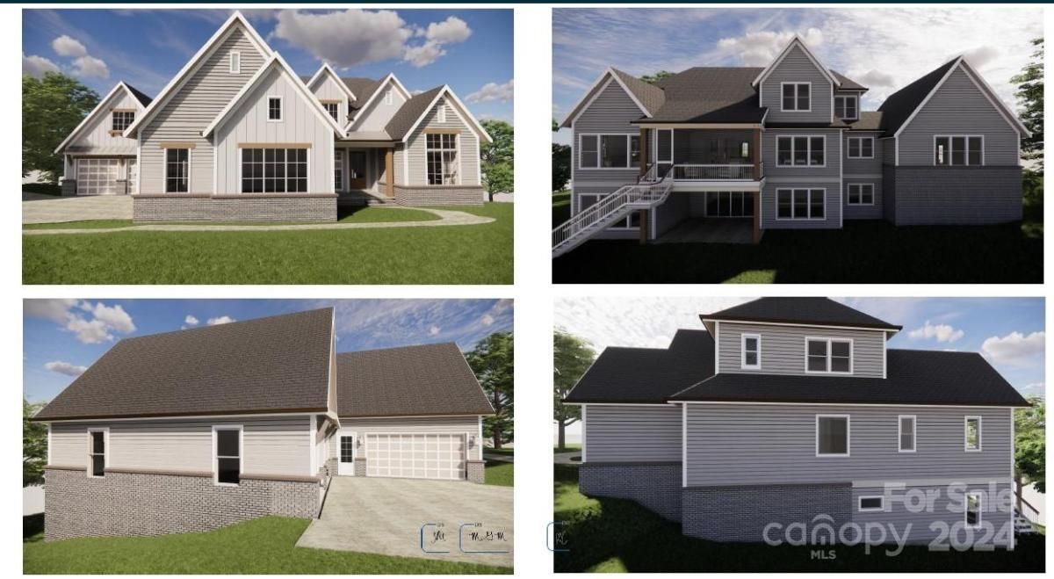14030 Autumn Mist Lane
$2,099,000
Huntersville, NC, 28078
singlefamily
4
5
Lot Size: 4.13 Acres
Listing Provided Courtesy of Jennifer LeClair at Ivester Jackson Distinctive Properties | 772 834-9668
ABOUT
Property Information
Rare opportunity to build your dream home on a 4.13-acre homesite located in a cul-de-sac in North Haven—a boutique 6-lot community in the heart of Huntersville. This proposed custom build, the Archdale Cottage plan, offers timeless design and premium finishes including site-finished hardwood floors, quartz countertops in the kitchen and primary bath, custom maple cabinetry, and a floor-to-ceiling Dutch Quality Stone fireplace in great room. Primary on the main! Enjoy added privacy thanks to the designated tree save areas, with the property backing to Ramah Creek. City water and sewer available (tap fees apply). Design can be modified or substituted.
Please note: this is a proposed build. All renderings and images are for illustrative purposes only. Pool shown in rendering is not included. Final design, features, and finishes subject to change.
A lot-only listing is also available under MLS #4263128 for buyers who wish to explore other approved custom builder options.
Please note: this is a proposed build. All renderings and images are for illustrative purposes only. Pool shown in rendering is not included. Final design, features, and finishes subject to change.
A lot-only listing is also available under MLS #4263128 for buyers who wish to explore other approved custom builder options.
SPECIFICS
Property Details
Price:
$2,099,000
MLS #:
CAR4282891
Status:
Active
Beds:
4
Baths:
5
Address:
14030 Autumn Mist Lane
Type:
Single Family
Subtype:
Single Family Residence
Subdivision:
North Haven
City:
Huntersville
Listed Date:
Aug 13, 2025
State:
NC
Finished Sq Ft:
3,177
ZIP:
28078
Lot Size:
179,903 sqft / 4.13 acres (approx)
Year Built:
AMENITIES
Interior
Appliances
Other
Bathrooms
4 Full Bathrooms, 1 Half Bathroom
Cooling
Central Air
Flooring
Carpet, Tile, Wood
Heating
Central, Heat Pump, Natural Gas
Laundry Features
Main Level, Sink, Washer Hookup
AMENITIES
Exterior
Architectural Style
Cottage, European, Farmhouse, Modern, Tudor
Construction Materials
Brick Partial, Hardboard Siding
Parking Features
Driveway, Attached Garage, Garage Door Opener, Garage Faces Front, Garage Faces Side
Roof
Shingle, Composition, Metal
NEIGHBORHOOD
Schools
Elementary School:
Huntersville
Middle School:
Bailey
High School:
William Amos Hough
FINANCIAL
Financial
HOA Fee
$1,500
HOA Frequency
Annually
See this Listing
Mortgage Calculator
Similar Listings Nearby
Lorem ipsum dolor sit amet, consectetur adipiscing elit. Aliquam erat urna, scelerisque sed posuere dictum, mattis etarcu.
- 419 South Street #32
Davidson, NC$2,700,000
4.18 miles away
- 866 Concord Road #1C
Davidson, NC$2,679,000
3.63 miles away
- 1418 Samuel Spencer Parkway
Davidson, NC$2,675,000
2.60 miles away
- 229 Brook Street
Davidson, NC$2,575,000
4.10 miles away
- 4658 Sugar Plum Lane
Davidson, NC$2,500,000
2.95 miles away
- 103 Hillside Drive
Davidson, NC$2,490,000
4.32 miles away
- 329 Goodrum Street
Davidson, NC$2,400,000
4.31 miles away
- 707 Hudson Place
Davidson, NC$2,390,000
2.78 miles away
- 10229 Laurier Lane #9
Huntersville, NC$2,284,866
0.44 miles away
- 19946 River Falls Drive
Davidson, NC$2,200,000
1.79 miles away

14030 Autumn Mist Lane
Huntersville, NC
LIGHTBOX-IMAGES





