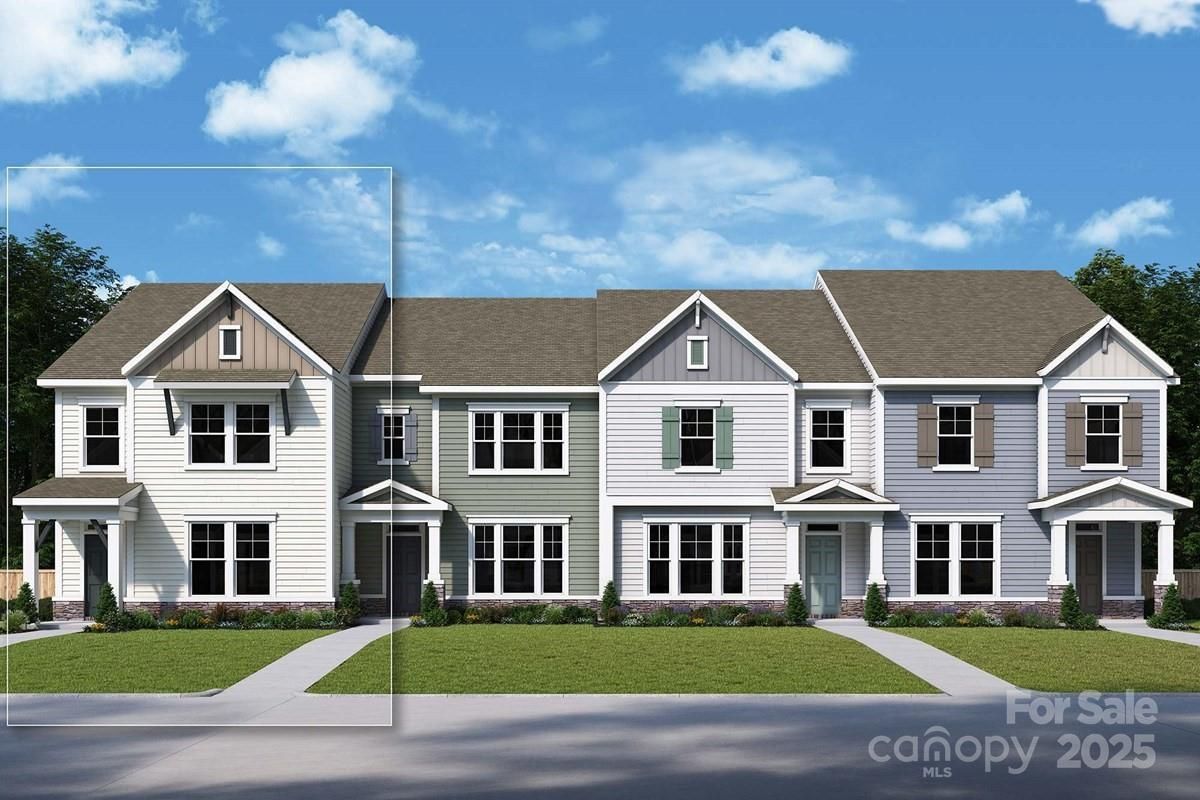10200 Mamillion Drive
$514,233
Huntersville, NC, 28078
townhouse
4
3
Lot Size: 0.07 Acres
ABOUT
Property Information
Step into the Gardengate, a beautifully designed 4-bedroom, 3-bath townhome. The main level features a private guest suite complete with a full bath and a modern stand-up shower—perfect for visiting guests or multigenerational living.
Enjoy cooking and entertaining in the gourmet kitchen, featuring a sleek cooktop, ample counter space, and an open layout that flows seamlessly into the spacious living and dining areas. Just off the living space, a covered back porch offers the perfect spot for relaxing outdoors, rain or shine.
Upstairs, you’ll find a generous primary bedroom retreat, along with two additional guest bedrooms and a shared full bath. This home is thoughtfully laid out to offer both privacy and togetherness, making it ideal for families or anyone who loves to host.
Enjoy cooking and entertaining in the gourmet kitchen, featuring a sleek cooktop, ample counter space, and an open layout that flows seamlessly into the spacious living and dining areas. Just off the living space, a covered back porch offers the perfect spot for relaxing outdoors, rain or shine.
Upstairs, you’ll find a generous primary bedroom retreat, along with two additional guest bedrooms and a shared full bath. This home is thoughtfully laid out to offer both privacy and togetherness, making it ideal for families or anyone who loves to host.
SPECIFICS
Property Details
Price:
$514,233
MLS #:
CAR4265932
Status:
Pending
Beds:
4
Baths:
3
Type:
Townhouse
Subdivision:
North Creek Village
Listed Date:
May 31, 2025
Finished Sq Ft:
2,192
Lot Size:
2,919 sqft / 0.07 acres (approx)
Year Built:
2025
AMENITIES
Interior
Appliances
Dishwasher, Exhaust Hood, Gas Cooktop, Microwave, Wall Oven
Bathrooms
3 Full Bathrooms
Cooling
Central Air, Gas, Zoned
Flooring
Carpet, Vinyl
Heating
Central, Natural Gas
Laundry Features
Laundry Room
AMENITIES
Exterior
Construction Materials
Fiber Cement, Stone Veneer
Exterior Features
Lawn Maintenance
Parking Features
Detached Garage
Roof
Architectural Shingle
NEIGHBORHOOD
Schools
Elementary School:
Davidson
Middle School:
Davidson K-8
High School:
William Amos Hough
FINANCIAL
Financial
HOA Fee
$229
HOA Frequency
Monthly
HOA Name
AMS
See this Listing
Mortgage Calculator
Similar Listings Nearby
Lorem ipsum dolor sit amet, consectetur adipiscing elit. Aliquam erat urna, scelerisque sed posuere dictum, mattis etarcu.

10200 Mamillion Drive
Huntersville, NC





