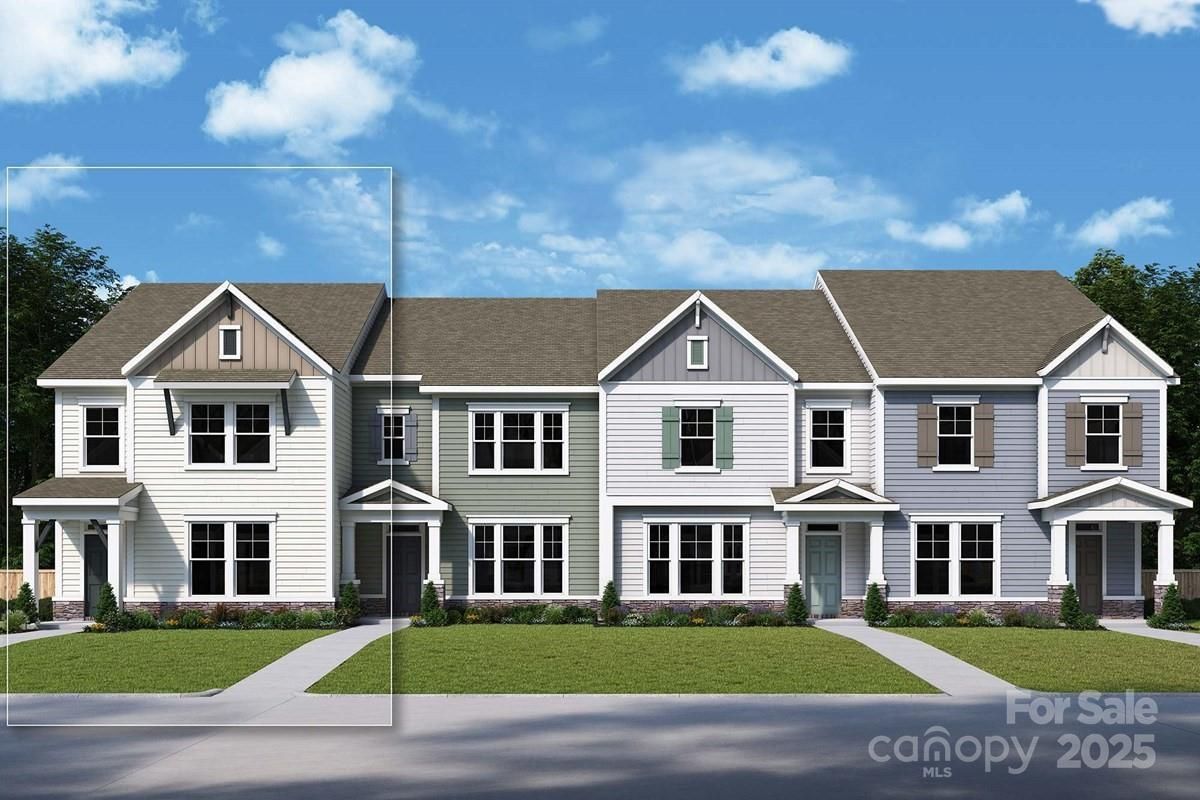10130 Mamillion Drive
$508,361
Huntersville, NC, 28078
townhouse
3
3
Lot Size: 0.07 Acres
ABOUT
Property Information
Welcome to the Gardengate, a thoughtfully designed townhome that perfectly blends function and comfort. Construction expertise and improved livability are at the heart of every design decision put into crafting this new home in North Creek Village.
The main level features a private study, ideal for remote work or quiet focus, alongside a spacious, open-concept kitchen that flows effortlessly into the dining and living areas, creating an inviting space for entertaining or everyday living. Step out back to enjoy the covered porch and backyard, perfect for morning coffee, weekend barbecues or simply unwinding outdoors.
Upstairs, the bright and airy Owner’s Retreat offers a peaceful sanctuary, featuring abundant windows that fill the room with natural light. Two additional bedrooms share a full hall bath, providing plenty of space for family, guests, or a home gym.
The Gardengate is where smart design meets comfortable living.
The main level features a private study, ideal for remote work or quiet focus, alongside a spacious, open-concept kitchen that flows effortlessly into the dining and living areas, creating an inviting space for entertaining or everyday living. Step out back to enjoy the covered porch and backyard, perfect for morning coffee, weekend barbecues or simply unwinding outdoors.
Upstairs, the bright and airy Owner’s Retreat offers a peaceful sanctuary, featuring abundant windows that fill the room with natural light. Two additional bedrooms share a full hall bath, providing plenty of space for family, guests, or a home gym.
The Gardengate is where smart design meets comfortable living.
SPECIFICS
Property Details
Price:
$508,361
MLS #:
CAR4307980
Status:
Active
Beds:
3
Baths:
3
Type:
Townhouse
Subdivision:
North Creek Village
Listed Date:
Sep 30, 2025
Finished Sq Ft:
2,192
Lot Size:
2,831 sqft / 0.07 acres (approx)
Year Built:
2025
AMENITIES
Interior
Appliances
Dishwasher, Exhaust Hood, Gas Cooktop, Microwave, Wall Oven
Bathrooms
2 Full Bathrooms, 1 Half Bathroom
Cooling
Central Air, Gas, Zoned
Flooring
Carpet, Vinyl
Heating
Central, Natural Gas
Laundry Features
Laundry Room
AMENITIES
Exterior
Construction Materials
Fiber Cement, Stone Veneer
Exterior Features
Lawn Maintenance
Parking Features
Detached Garage
Roof
Shingle
NEIGHBORHOOD
Schools
Elementary School:
Davidson K-8
Middle School:
Davidson K-8
High School:
William Amos Hough
FINANCIAL
Financial
HOA Fee
$229
HOA Frequency
Monthly
HOA Name
AMS
See this Listing
Mortgage Calculator
Similar Listings Nearby
Lorem ipsum dolor sit amet, consectetur adipiscing elit. Aliquam erat urna, scelerisque sed posuere dictum, mattis etarcu.

10130 Mamillion Drive
Huntersville, NC





