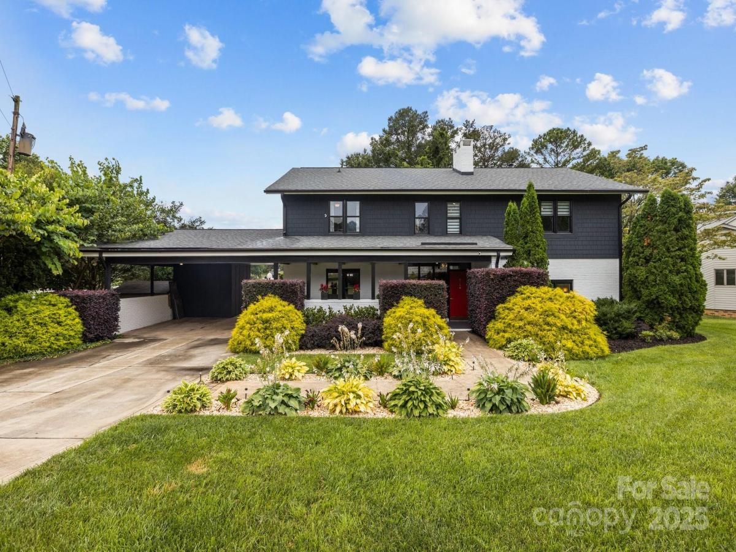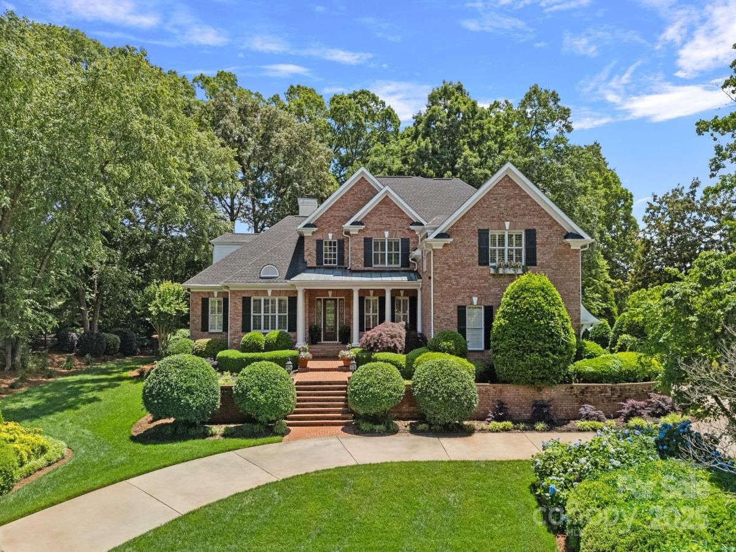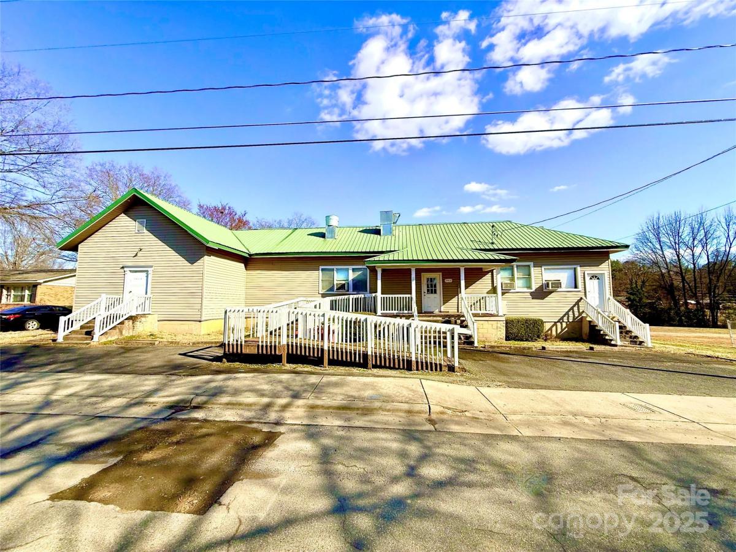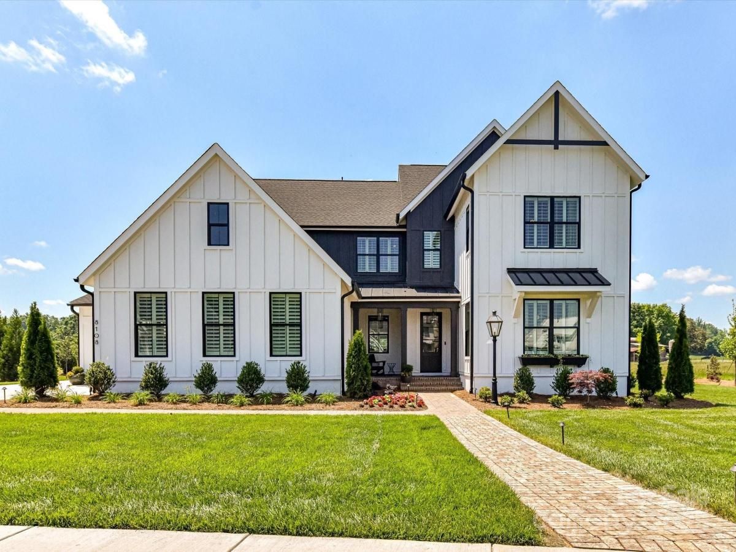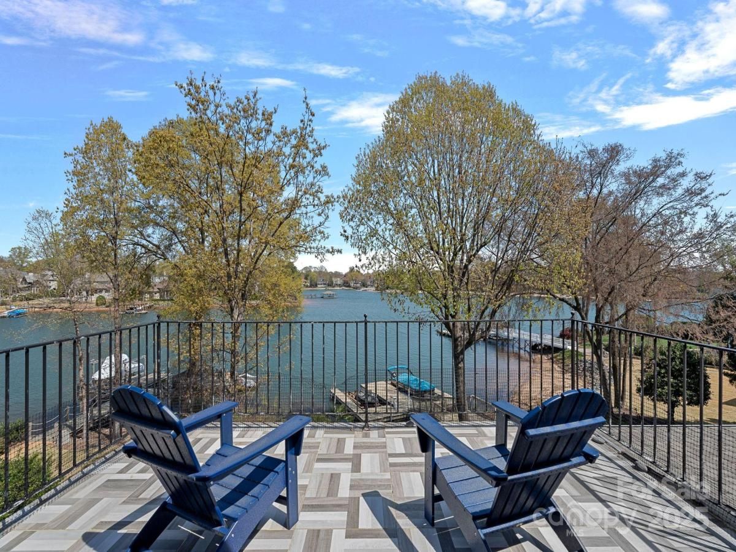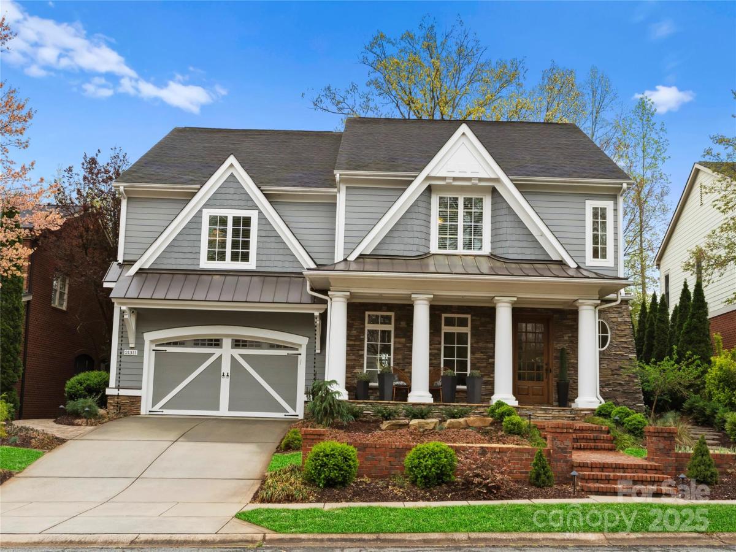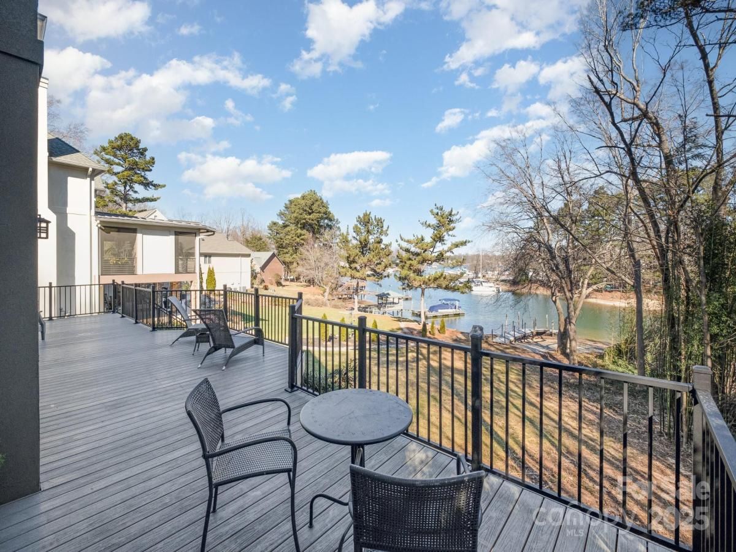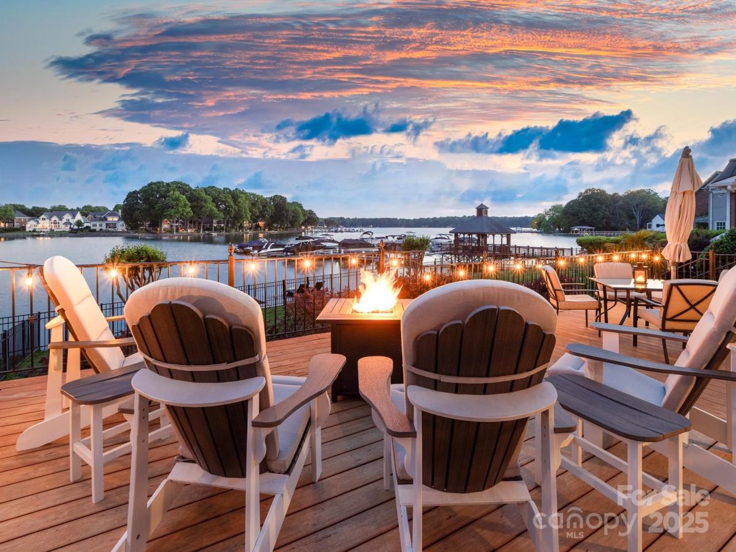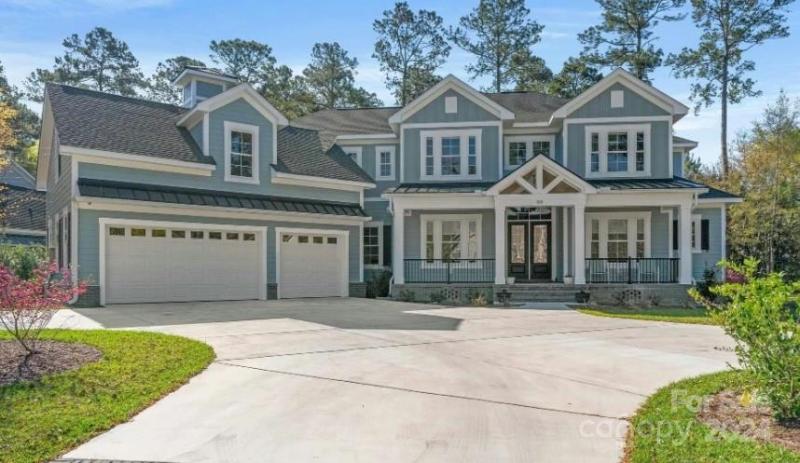15921 Cramur Drive
$1,735,000
Huntersville, NC, 28078
singlefamily
4
5
Lot Size: 0.5 Acres
Listing Provided Courtesy of Stephen Scott at Realty Dynamics Inc. | 704 779-6194
ABOUT
Property Information
Extraordinary home, resort like setting. More photos in Virtual Tour. 5 mins from Birkdale Village. Downtown Charlotte in 25 min. Grandfathered boathouse/dock/Permit #55! Newer gourmet modern chefs kitchen w/thick Quartz countertops, 6 burner gas cooktop, microwave drawer, gold colored deep sink, black custom backsplash, HUGE island, new oak floors, and gorgeous lighting. Home has been transformed from a gem to a diamond over the last 5 years. Magical screened porch off the kitchen and & great room can be enjoyed all year round. Remodeled downstairs full bath, shiplap fireplace, granite covered hearth, and modern lighting. Newly remodeled full second bath. 5 Bedrooms/Septic approved for 4 bedrooms. Primary bedroom access to the oversized upper deck with French Doors. In addition to the 3 full baths, there are 2 full showers on the main level accessible from the lake after having fun on the water. Outdoor grill. Laundry up & down. Mud Room. Sunstream 6000lb V-Hull remote boat lift!!
SPECIFICS
Property Details
Price:
$1,735,000
MLS #:
CAR4237838
Status:
Active Under Contract
Beds:
4
Baths:
5
Address:
15921 Cramur Drive
Type:
Single Family
Subtype:
Single Family Residence
Subdivision:
Norman Shores
City:
Huntersville
Listed Date:
Mar 26, 2025
State:
NC
Finished Sq Ft:
3,440
ZIP:
28078
Lot Size:
21,780 sqft / 0.50 acres (approx)
Year Built:
1965
AMENITIES
Interior
Appliances
Bar Fridge, Convection Oven, Dishwasher, Disposal, Dryer, Electric Water Heater, Exhaust Fan, Exhaust Hood, Gas Cooktop, Gas Oven, Gas Range, Microwave, Oven, Refrigerator with Ice Maker, Self Cleaning Oven, Warming Drawer, Washer/ Dryer, Wine Refrigerator
Bathrooms
3 Full Bathrooms, 2 Half Bathrooms
Cooling
Central Air
Flooring
Carpet, Slate, Tile, Wood
Heating
Central, Forced Air, Natural Gas
Laundry Features
Electric Dryer Hookup, Mud Room, Inside, Lower Level, Upper Level, Washer Hookup, Other - See Remarks
AMENITIES
Exterior
Architectural Style
Contemporary
Construction Materials
Brick Partial, Fiber Cement, Wood
Exterior Features
Fire Pit
Other Structures
Shed(s)
Parking Features
Attached Carport, Driveway, On Street, Parking Space(s)
Roof
Shingle
Security Features
Security System, Smoke Detector(s)
NEIGHBORHOOD
Schools
Elementary School:
Barnette
Middle School:
Francis Bradley
High School:
Hopewell
FINANCIAL
Financial
See this Listing
Mortgage Calculator
Similar Listings Nearby
Lorem ipsum dolor sit amet, consectetur adipiscing elit. Aliquam erat urna, scelerisque sed posuere dictum, mattis etarcu.
- 17040 Jetton Road
Cornelius, NC$2,149,000
2.89 miles away
- 19412 S Hill Street
Cornelius, NC$2,100,000
4.24 miles away
- 8108 Farm Crossing Lane #26
Huntersville, NC$2,100,000
2.32 miles away
- 17701 Springwinds Drive
Cornelius, NC$2,099,000
2.44 miles away
- 21311 Baltic Drive
Cornelius, NC$2,050,000
4.44 miles away
- 20105 Chapel Point Lane
Cornelius, NC$1,999,999
4.10 miles away
- 21610 Rio Oro Drive
Cornelius, NC$1,999,900
4.78 miles away
- 8516 Mcilwaine Road
Huntersville, NC$1,980,000
2.95 miles away
- 7220 Swansea Lane
Cornelius, NC$1,899,000
1.33 miles away
- 001 Beatties Ford Road
Huntersville, NC$1,875,000
3.56 miles away

15921 Cramur Drive
Huntersville, NC
LIGHTBOX-IMAGES





