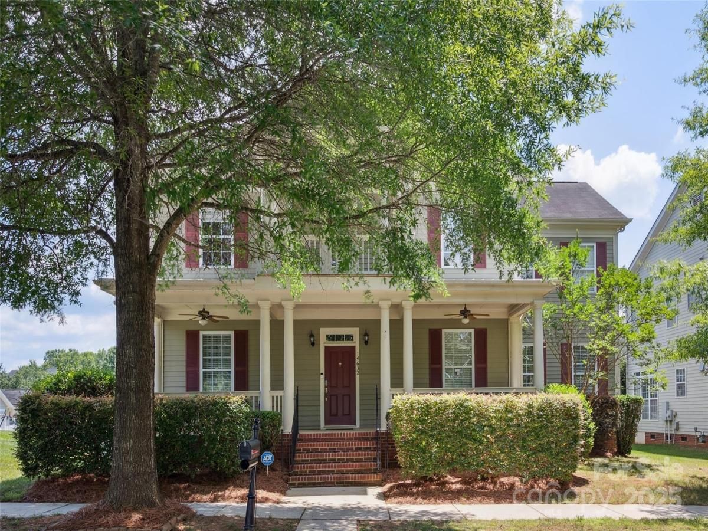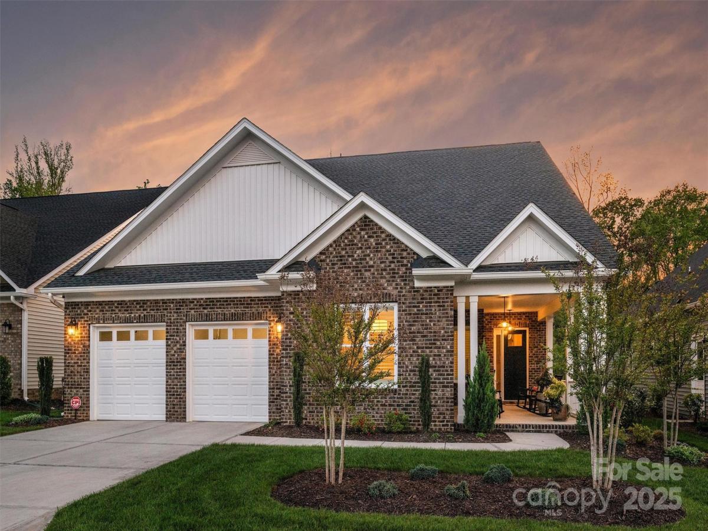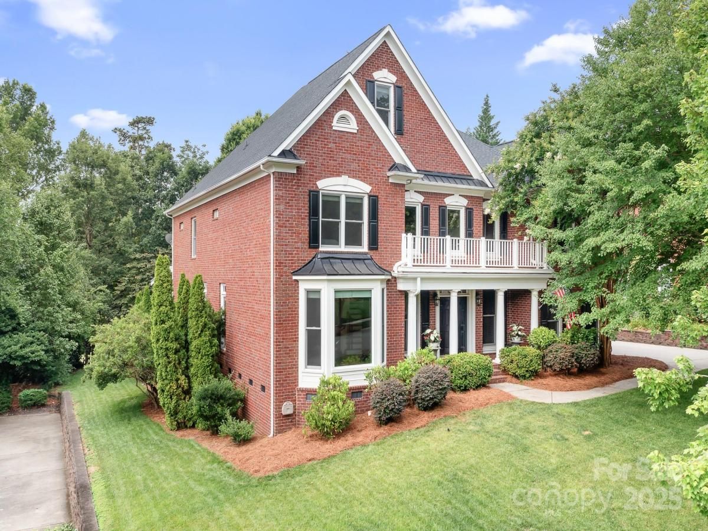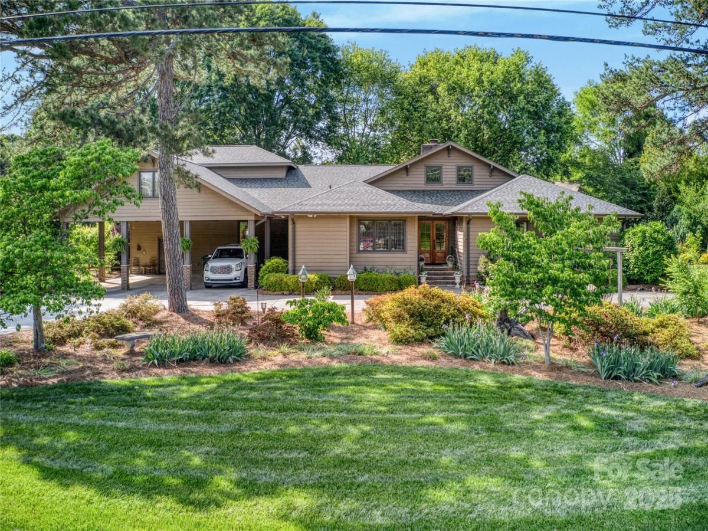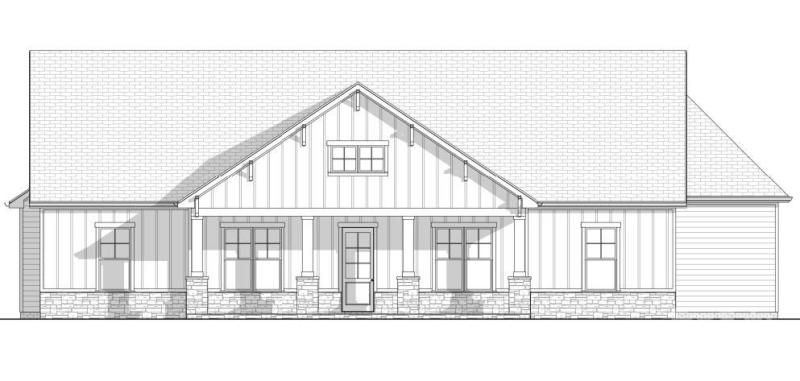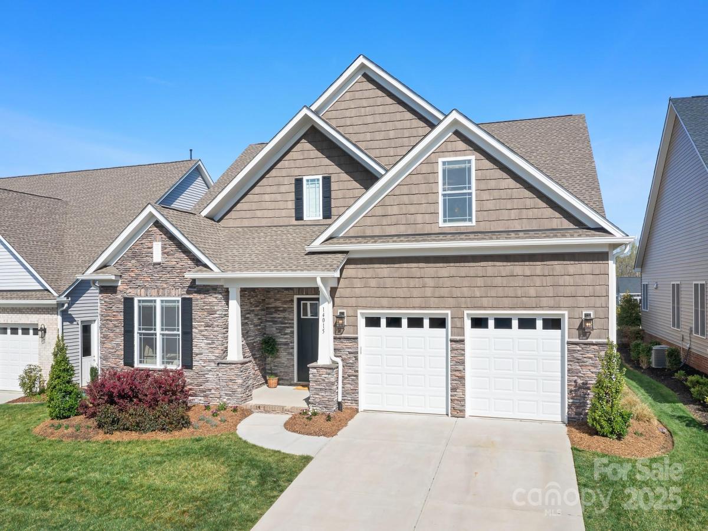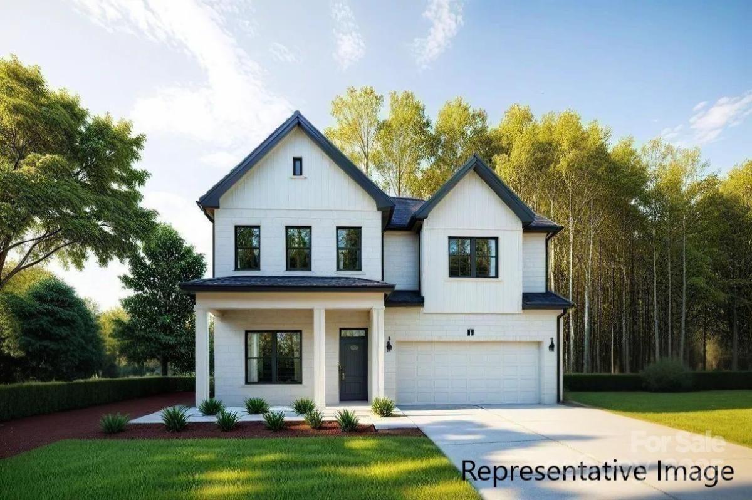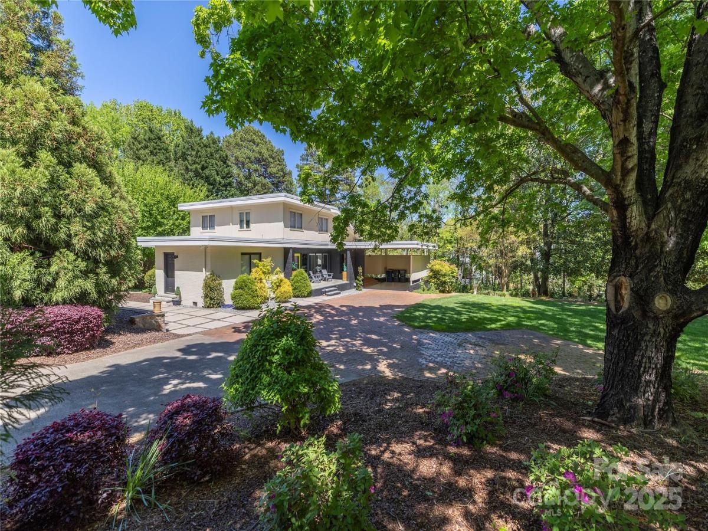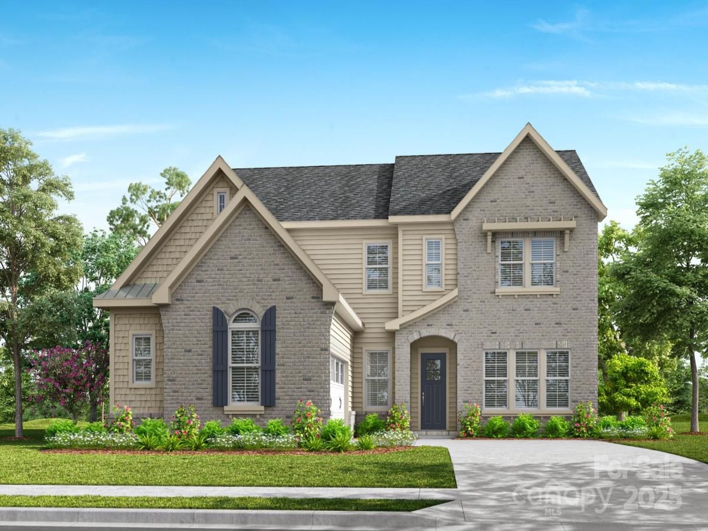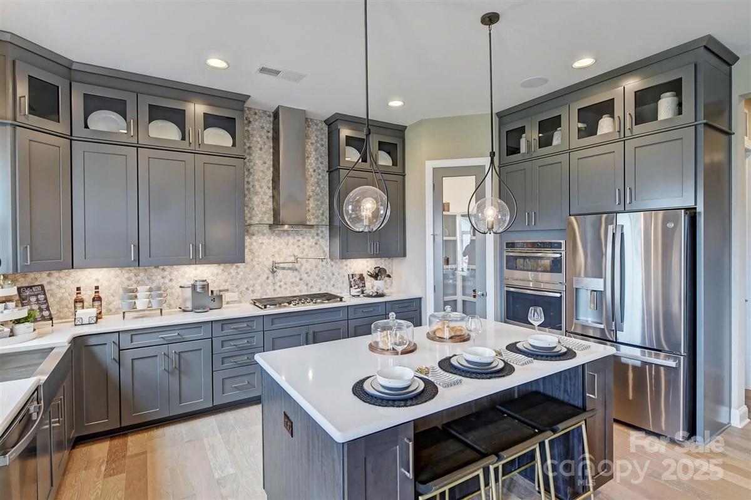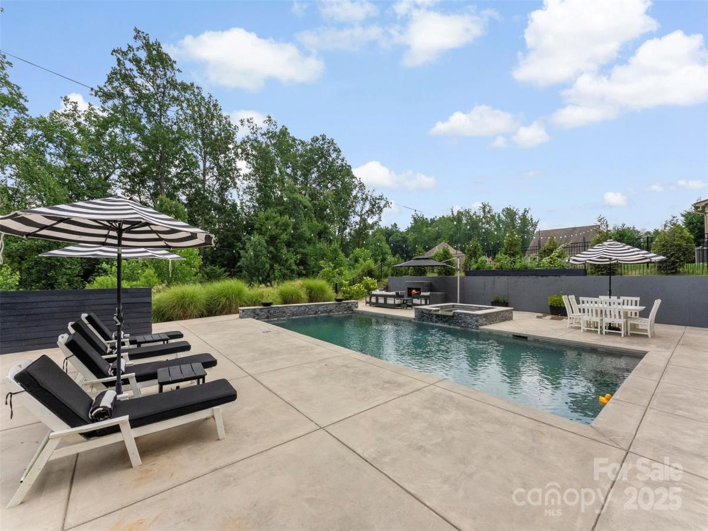14632 Holly Springs Drive
$789,000
Huntersville, NC, 28078
singlefamily
5
4
Lot Size: 0.2 Acres
Listing Provided Courtesy of Jerry Barrentine at Barr Nunn Realty | 704 519-8364
ABOUT
Property Information
Numerous upgrades, hardwood floors, crown molding, granite counters/tile floors. Gas fire place in 2 story great room. Formal dining and Living rooms. Living room with French doors for optional office. Fenced yard, patio with gas connection for grilling. Over-sized two car garage. Great location with quick access to I-77, shopping, restaurants, uptown and airport.
Property faces park and adjacent to grassed electric easement (park). Master on main level.
Four large secondary bedrooms on second level ( one with upper porch access). Each BR has direct access to one of two bathrooms. AMAZING AMENITIES INCLUDING POOL, PLAYGROUND WALKING TRAILS.
ONE TIME CAPITAL CONTRIBUTION OF $1,000 PAID BY BUYER AT CLOSING. NO RENTALS ALOWED UNTIL I YEAR OF OWNER OCCUPANCY.
Property faces park and adjacent to grassed electric easement (park). Master on main level.
Four large secondary bedrooms on second level ( one with upper porch access). Each BR has direct access to one of two bathrooms. AMAZING AMENITIES INCLUDING POOL, PLAYGROUND WALKING TRAILS.
ONE TIME CAPITAL CONTRIBUTION OF $1,000 PAID BY BUYER AT CLOSING. NO RENTALS ALOWED UNTIL I YEAR OF OWNER OCCUPANCY.
SPECIFICS
Property Details
Price:
$789,000
MLS #:
CAR4203317
Status:
Active
Beds:
5
Baths:
4
Address:
14632 Holly Springs Drive
Type:
Single Family
Subtype:
Single Family Residence
Subdivision:
Monteith Park
City:
Huntersville
Listed Date:
Apr 18, 2025
State:
NC
Finished Sq Ft:
3,413
ZIP:
28078
Lot Size:
8,712 sqft / 0.20 acres (approx)
Year Built:
2006
AMENITIES
Interior
Appliances
Convection Oven, Dishwasher, Disposal, Double Oven, Electric Water Heater, Exhaust Fan, Gas Cooktop, Gas Oven, Microwave, Refrigerator, Wall Oven
Bathrooms
3 Full Bathrooms, 1 Half Bathroom
Cooling
Ceiling Fan(s), Central Air, Zoned
Flooring
Carpet, Wood
Heating
Natural Gas, Zoned
Laundry Features
Electric Dryer Hookup, Laundry Room, Main Level
AMENITIES
Exterior
Architectural Style
Charleston
Community Features
Clubhouse, Playground, Sidewalks, Street Lights, Walking Trails
Construction Materials
Fiber Cement
Parking Features
Driveway, Detached Garage, Garage Door Opener, Garage Faces Rear, On Street
Roof
Shingle
Security Features
Carbon Monoxide Detector(s), Smoke Detector(s)
NEIGHBORHOOD
Schools
Elementary School:
Huntersville
Middle School:
Bailey
High School:
William Amos Hough
FINANCIAL
Financial
HOA Fee
$903
HOA Frequency
Triannual
HOA Name
CSI Communities
See this Listing
Mortgage Calculator
Similar Listings Nearby
Lorem ipsum dolor sit amet, consectetur adipiscing elit. Aliquam erat urna, scelerisque sed posuere dictum, mattis etarcu.
- 12912 Bailey Road
Cornelius, NC$1,025,000
2.99 miles away
- 14138 Timbergreen Drive
Huntersville, NC$1,025,000
4.54 miles away
- 10315 Washam Potts Road
Cornelius, NC$1,015,000
2.89 miles away
- 12813 Mayes Road
Huntersville, NC$1,008,250
2.55 miles away
- 14015 Cameryn Elise Drive
Cornelius, NC$1,000,000
3.09 miles away
- 20393 Queens Street
Cornelius, NC$1,000,000
4.25 miles away
- 20115 Chapel Point Lane
Cornelius, NC$999,000
4.42 miles away
- 13711 Glennmayes Drive
Huntersville, NC$998,859
1.97 miles away
- 18145 Sulton Terrace
Huntersville, NC$997,990
2.05 miles away
- 17514 Julees Walk Lane
Davidson, NC$995,000
3.93 miles away

14632 Holly Springs Drive
Huntersville, NC
LIGHTBOX-IMAGES





