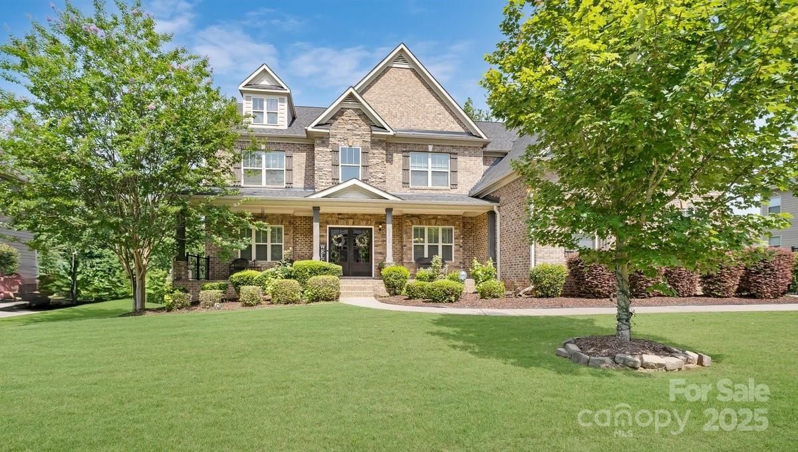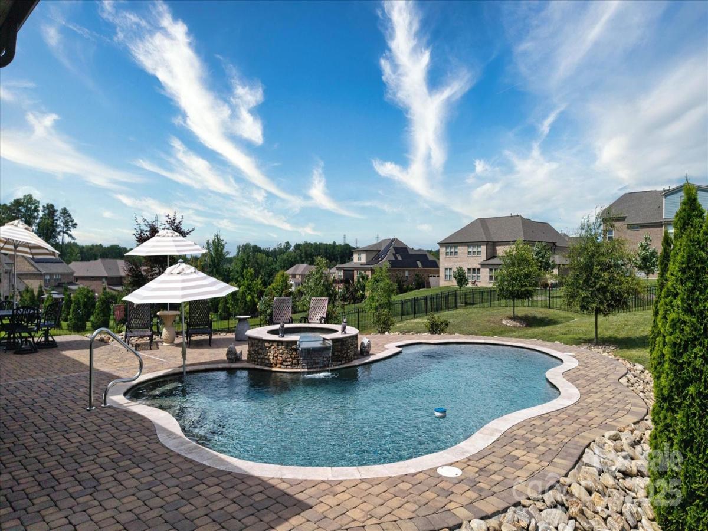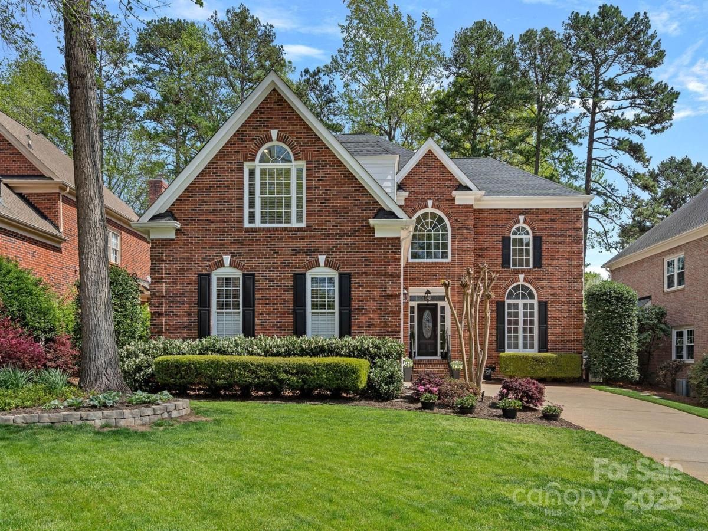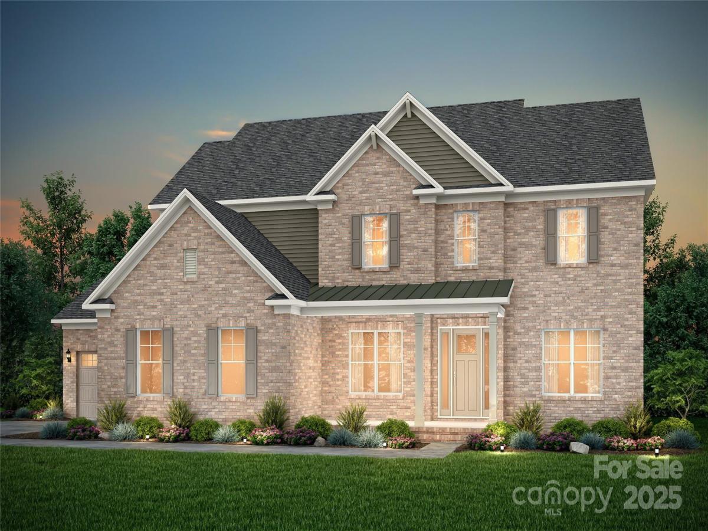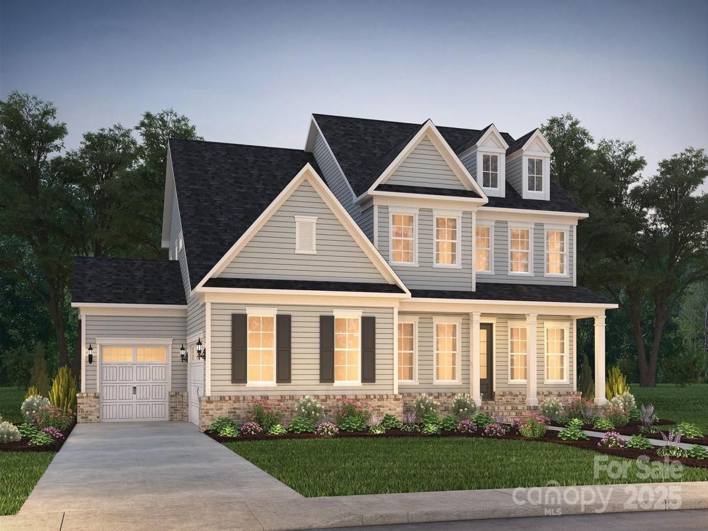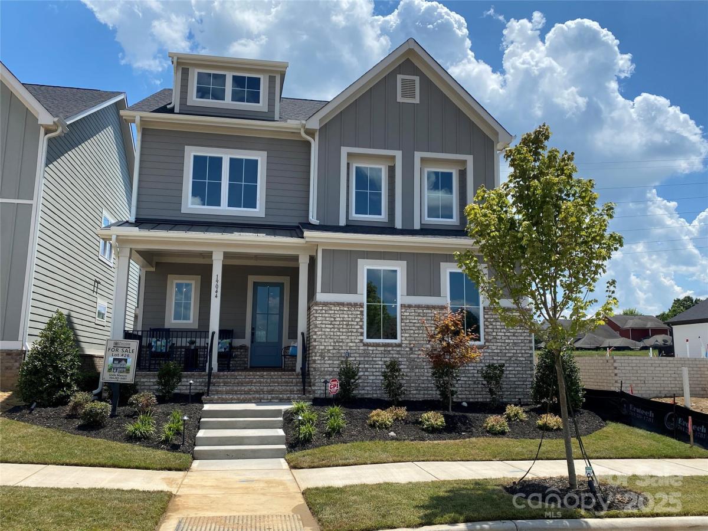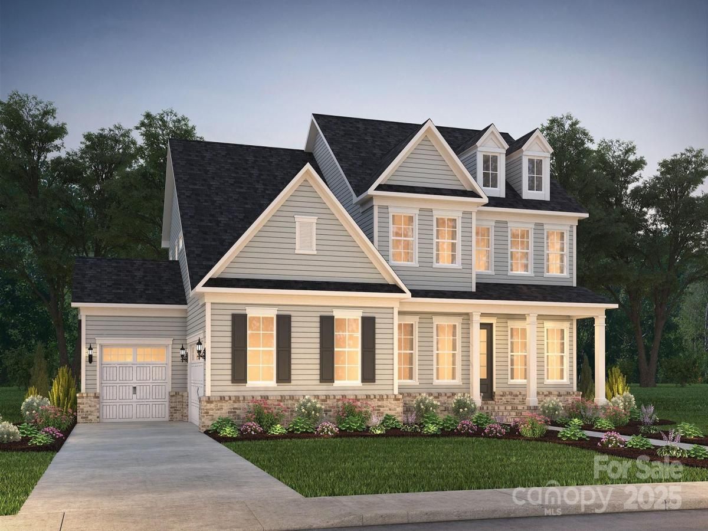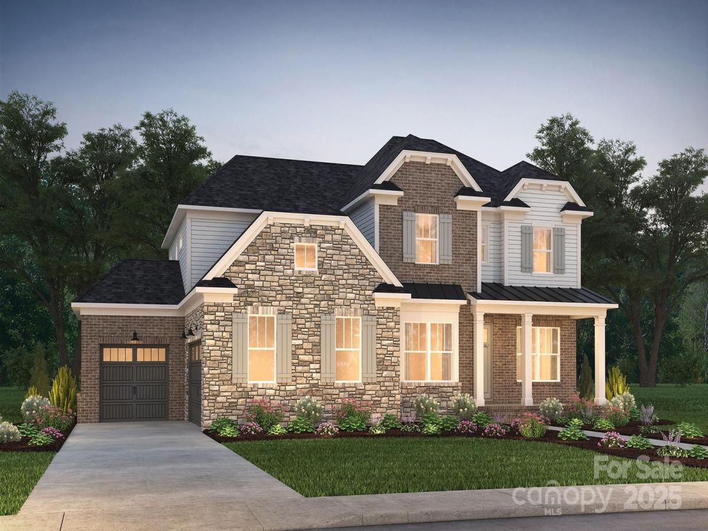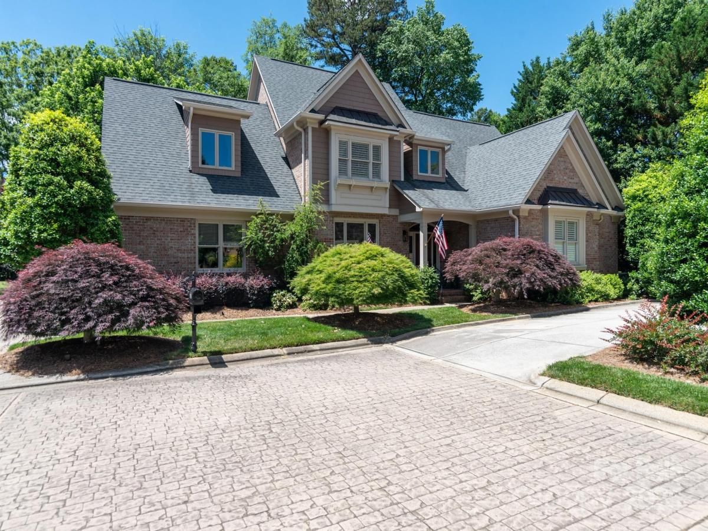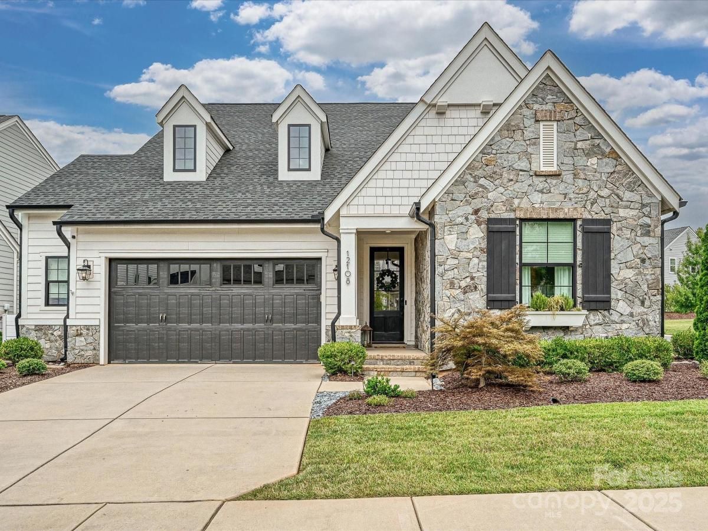13519 Crystal Springs Drive #148
$960,000
Huntersville, NC, 28078
singlefamily
6
6
Lot Size: 0.31 Acres
Listing Provided Courtesy of Nicole Henriksen at RE/MAX Executive | 704 682-1117
ABOUT
Property Information
WELCOME TO THIS ENTERTAINERS DREAM HOME offering over 6,000 sq. ft. of beautifully designed living space, in one of Huntersville’s most desirable neighborhoods.
Step inside to discover an open concept layout that seamlessly connects the living, dining, and kitchen areas—perfect for both everyday living and entertaining. The heart of the home is bright, inviting, and filled with natural light.
The massive primary suite is a true retreat, featuring a generous sitting area and spa-like ambiance. Two additional bedroom suites provide comfort and privacy, ideal for guests or extended family.
Entertainment is elevated with a dedicated state of the art movie theater room with 110in. screen 4k wireless projector and surround sound and a large rec room—perfect for game nights, home workouts, or creating your ideal space.
This is more than just a home—it’s a lifestyle of luxury, space, and modern design. Don’t miss your chance to make it yours!
Step inside to discover an open concept layout that seamlessly connects the living, dining, and kitchen areas—perfect for both everyday living and entertaining. The heart of the home is bright, inviting, and filled with natural light.
The massive primary suite is a true retreat, featuring a generous sitting area and spa-like ambiance. Two additional bedroom suites provide comfort and privacy, ideal for guests or extended family.
Entertainment is elevated with a dedicated state of the art movie theater room with 110in. screen 4k wireless projector and surround sound and a large rec room—perfect for game nights, home workouts, or creating your ideal space.
This is more than just a home—it’s a lifestyle of luxury, space, and modern design. Don’t miss your chance to make it yours!
SPECIFICS
Property Details
Price:
$960,000
MLS #:
CAR4272428
Status:
Active
Beds:
6
Baths:
6
Address:
13519 Crystal Springs Drive #148
Type:
Single Family
Subtype:
Single Family Residence
Subdivision:
Mirabella
City:
Huntersville
Listed Date:
Jun 25, 2025
State:
NC
Finished Sq Ft:
6,098
ZIP:
28078
Lot Size:
13,504 sqft / 0.31 acres (approx)
Year Built:
2015
AMENITIES
Interior
Appliances
Dishwasher, Disposal, Double Oven, Down Draft, Dryer, Exhaust Hood, Gas Cooktop, Gas Water Heater, Microwave, Plumbed For Ice Maker, Wall Oven
Bathrooms
5 Full Bathrooms, 1 Half Bathroom
Cooling
Ceiling Fan(s), Central Air, E N E R G Y S T A R Qualified Equipment
Flooring
Carpet, Tile, Wood
Heating
Central, Forced Air
Laundry Features
Gas Dryer Hookup, Laundry Room, Upper Level, Washer Hookup
AMENITIES
Exterior
Community Features
Cabana, Clubhouse, Dog Park, Outdoor Pool, Playground, Recreation Area, Sidewalks, Street Lights, Tennis Court(s), Walking Trails
Construction Materials
Brick Partial, Fiber Cement, Stone
Parking Features
Driveway, Attached Garage, Garage Faces Side
Roof
Shingle
Security Features
Carbon Monoxide Detector(s), Radon Mitigation System, Security System, Smoke Detector(s)
NEIGHBORHOOD
Schools
Elementary School:
Blythe
Middle School:
J.M. Alexander
High School:
North Mecklenburg
FINANCIAL
Financial
HOA Fee
$330
HOA Frequency
Quarterly
HOA Name
KUESTER
See this Listing
Mortgage Calculator
Similar Listings Nearby
Lorem ipsum dolor sit amet, consectetur adipiscing elit. Aliquam erat urna, scelerisque sed posuere dictum, mattis etarcu.
- 12410 Franklin Park Lane
Huntersville, NC$1,239,000
1.69 miles away
- 18418 Turnberry Court
Davidson, NC$1,235,000
4.27 miles away
- 8619 Balcony Bridge Road #413
Huntersville, NC$1,224,000
2.08 miles away
- 14230 Morningate Street
Huntersville, NC$1,199,000
0.37 miles away
- 14210 Kershaw Circle #20
Huntersville, NC$1,198,718
2.17 miles away
- 19044 Newburg Hill Road
Davidson, NC$1,189,000
4.62 miles away
- 14222 Kershaw Circle #17
Huntersville, NC$1,185,640
2.18 miles away
- 14105 White Gardens Lane #5
Huntersville, NC$1,150,613
2.06 miles away
- 18534 Carnegie Overlook Boulevard #110
Davidson, NC$1,150,000
4.36 miles away
- 12108 Huntson Reserve Road
Huntersville, NC$1,150,000
3.04 miles away

13519 Crystal Springs Drive #148
Huntersville, NC
LIGHTBOX-IMAGES





