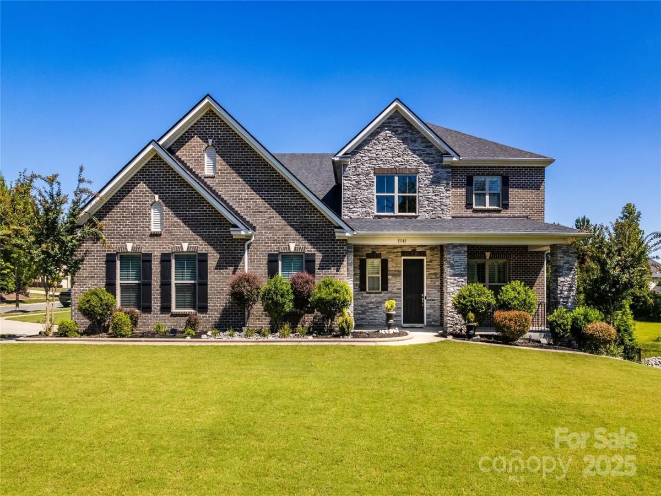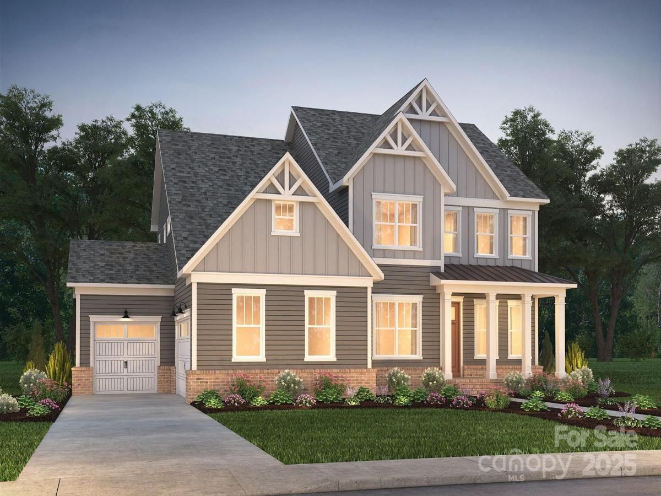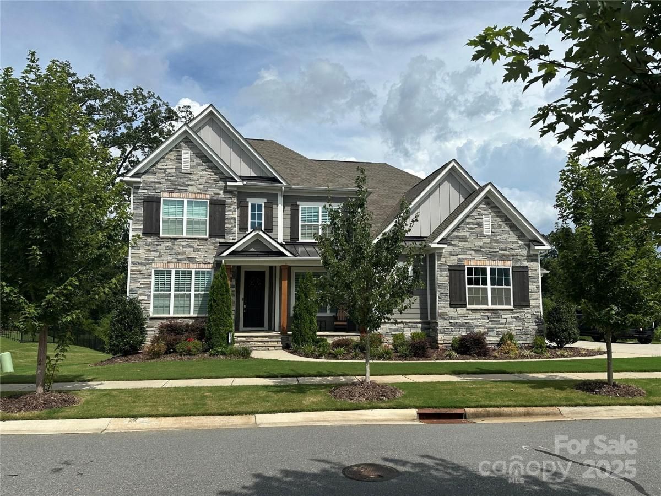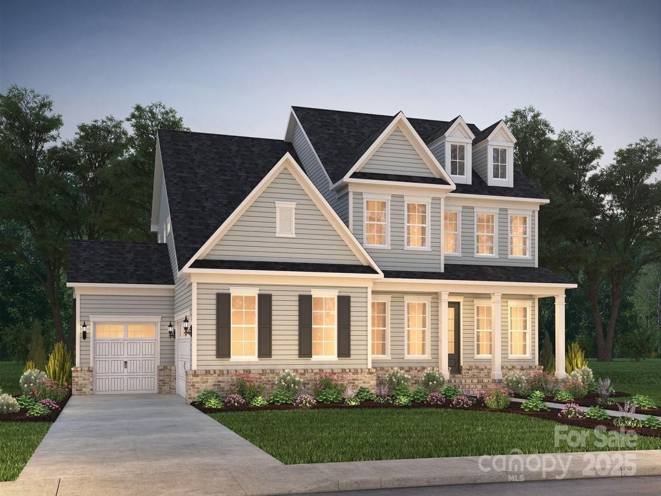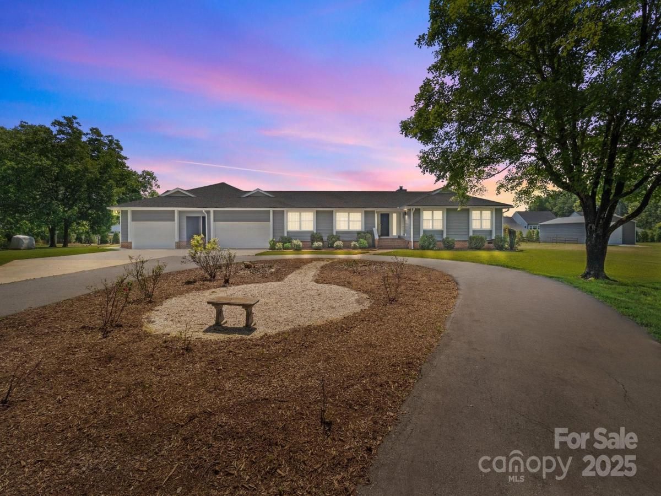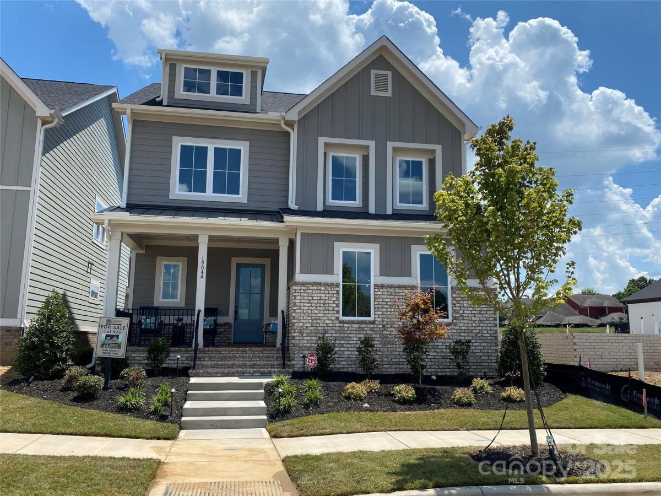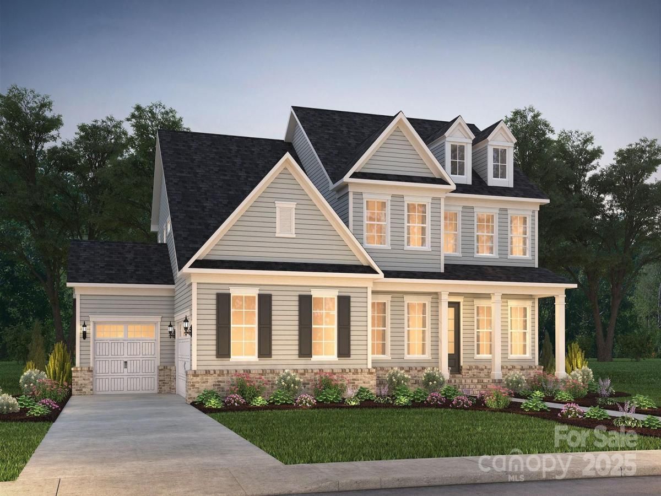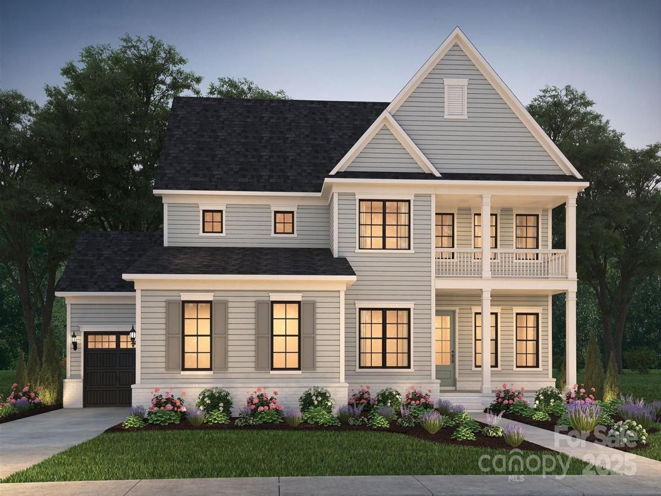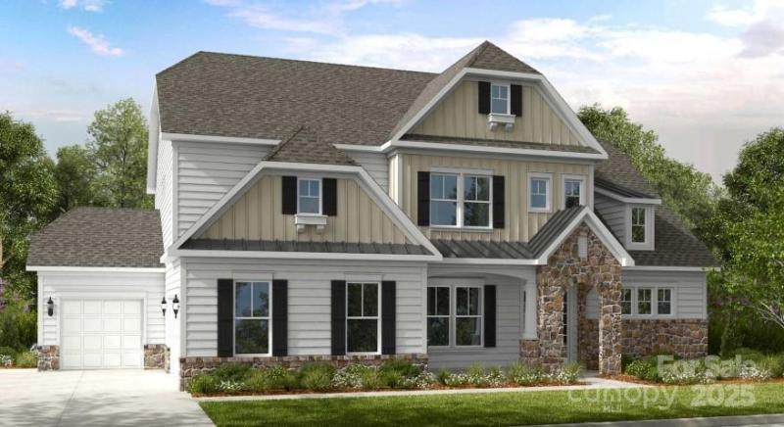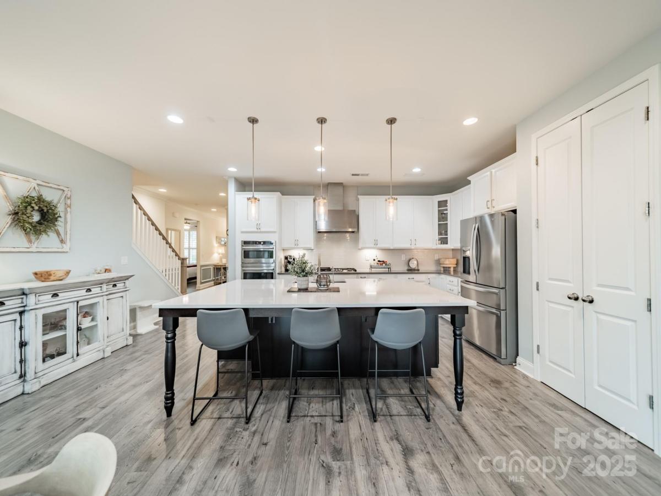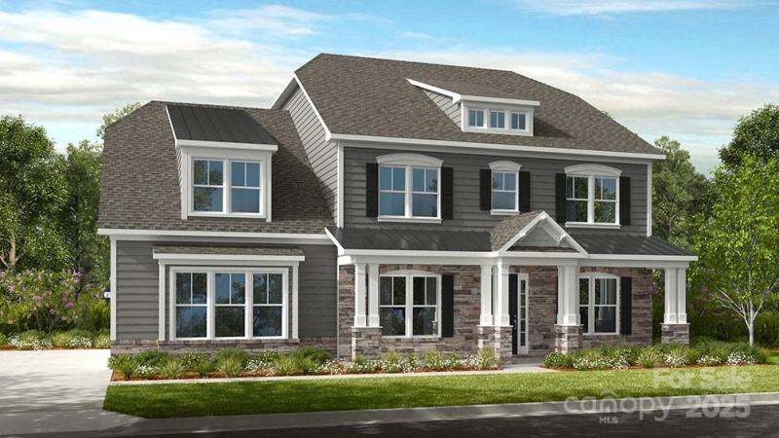13342 Crystal Springs Drive
$935,000
Huntersville, NC, 28078
singlefamily
5
4
Lot Size: 0.25 Acres
Listing Provided Courtesy of Lisa Turley at RE/MAX Executive | 704 904-8051
ABOUT
Property Information
This stunning home offers over 4,700 square feet of living space and is less than 10 years old, yet feels brand new thanks to more than $100,000 in thoughtful upgrades. One of the most impactful updates is a $40,000 full kitchen and lower bathroom remodel, including granite counters and upgraded flooring, giving the heart of the home a fresh, modern feel. The open-concept design is anchored by an oversized island with extended seating, while a see-through fireplace connects the living areas. Hardwood floors remain under the current luxury vinyl for those who prefer the original finish.
The sellers have invested in numerous custom details, including California Closets in the owner’s suite and pantry, a custom drop zone, wood accent wall, wine cooler, upgraded lighting and ceiling fans, and fresh paint throughout. Additional enhancements include custom plantation shutters, a Viking gas cooktop, Bosch dishwasher, and even a $2,500 outdoor garbage receptacle cover. Outdoor living shines with a covered patio featuring automated shades, plus a wrought iron fence and professional landscaping.
The floor plan is designed for both comfort and flexibility. The huge prime owner’s suite includes a spa-like bath and customized closet. Two secondary bedrooms on the main floor are ideal for guests or can be used as a home office. Upstairs, additional bedrooms are complemented by a huge bonus area that offers endless possibilities for recreation, media, or a private retreat. An extended garage provides extra storage and room for larger vehicles or hobbies.
This energy-efficient home was designed to promote a healthier, quieter lifestyle while helping to save on utility costs. The community itself feels like a resort, with amenities that include a pool, cabana, and playground—all set within a peaceful, well-planned neighborhood the sellers have loved.
The sellers have invested in numerous custom details, including California Closets in the owner’s suite and pantry, a custom drop zone, wood accent wall, wine cooler, upgraded lighting and ceiling fans, and fresh paint throughout. Additional enhancements include custom plantation shutters, a Viking gas cooktop, Bosch dishwasher, and even a $2,500 outdoor garbage receptacle cover. Outdoor living shines with a covered patio featuring automated shades, plus a wrought iron fence and professional landscaping.
The floor plan is designed for both comfort and flexibility. The huge prime owner’s suite includes a spa-like bath and customized closet. Two secondary bedrooms on the main floor are ideal for guests or can be used as a home office. Upstairs, additional bedrooms are complemented by a huge bonus area that offers endless possibilities for recreation, media, or a private retreat. An extended garage provides extra storage and room for larger vehicles or hobbies.
This energy-efficient home was designed to promote a healthier, quieter lifestyle while helping to save on utility costs. The community itself feels like a resort, with amenities that include a pool, cabana, and playground—all set within a peaceful, well-planned neighborhood the sellers have loved.
SPECIFICS
Property Details
Price:
$935,000
MLS #:
CAR4299581
Status:
Active
Beds:
5
Baths:
4
Address:
13342 Crystal Springs Drive
Type:
Single Family
Subtype:
Single Family Residence
Subdivision:
Mirabella
City:
Huntersville
Listed Date:
Sep 17, 2025
State:
NC
Finished Sq Ft:
4,704
ZIP:
28078
Lot Size:
10,890 sqft / 0.25 acres (approx)
Year Built:
2017
AMENITIES
Interior
Appliances
Bar Fridge, Convection Microwave, Convection Oven, Dishwasher, Disposal, Dual Flush Toilets, E N E R G Y S T A R Qualified Dishwasher, E N E R G Y S T A R Qualified Freezer, Exhaust Fan, Exhaust Hood, Gas Cooktop, Low Flow Fixtures, Microwave, Self Cleaning Oven, Tankless Water Heater, Wall Oven
Bathrooms
4 Full Bathrooms
Cooling
Ceiling Fan(s), Central Air
Flooring
Carpet, Vinyl
Heating
E N E R G Y S T A R Qualified Equipment, Fresh Air Ventilation, Heat Pump
Laundry Features
Inside, Laundry Room, Upper Level
AMENITIES
Exterior
Architectural Style
Transitional
Community Features
Clubhouse, Outdoor Pool, Playground, Recreation Area, Sidewalks, Street Lights
Construction Materials
Brick Partial, Hardboard Siding, Shingle/ Shake, Stone Veneer
Parking Features
Driveway, Attached Garage, Garage Door Opener, Garage Faces Side
Roof
Shingle
Security Features
Carbon Monoxide Detector(s), Smoke Detector(s)
NEIGHBORHOOD
Schools
Elementary School:
Unspecified
Middle School:
Unspecified
High School:
Unspecified
FINANCIAL
Financial
HOA Fee
$330
HOA Frequency
Quarterly
HOA Name
Kuester Management
See this Listing
Mortgage Calculator
Similar Listings Nearby
Lorem ipsum dolor sit amet, consectetur adipiscing elit. Aliquam erat urna, scelerisque sed posuere dictum, mattis etarcu.
- 14214 Kershaw Circle #19
Huntersville, NC$1,209,450
2.32 miles away
- 15007 Keyes Meadow Way
Huntersville, NC$1,199,800
0.73 miles away
- 14210 Kershaw Circle #20
Huntersville, NC$1,198,718
2.33 miles away
- 15020 Ranson Road
Huntersville, NC$1,195,000
3.22 miles away
- 19044 Newburg Hill Road
Davidson, NC$1,189,000
4.78 miles away
- 14222 Kershaw Circle #17
Huntersville, NC$1,185,640
2.34 miles away
- 14015 Camden Close Circle #26
Huntersville, NC$1,150,979
3.02 miles away
- 18126 Sulton Terrace
Huntersville, NC$1,139,173
1.07 miles away
- 14230 Morningate Street
Huntersville, NC$1,125,000
0.53 miles away
- 14703 Keyes Meadow Way
Huntersville, NC$1,110,990
1.05 miles away

13342 Crystal Springs Drive
Huntersville, NC
LIGHTBOX-IMAGES





