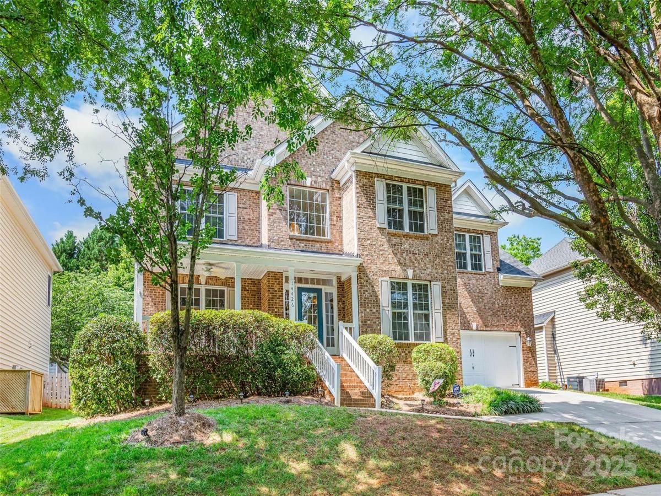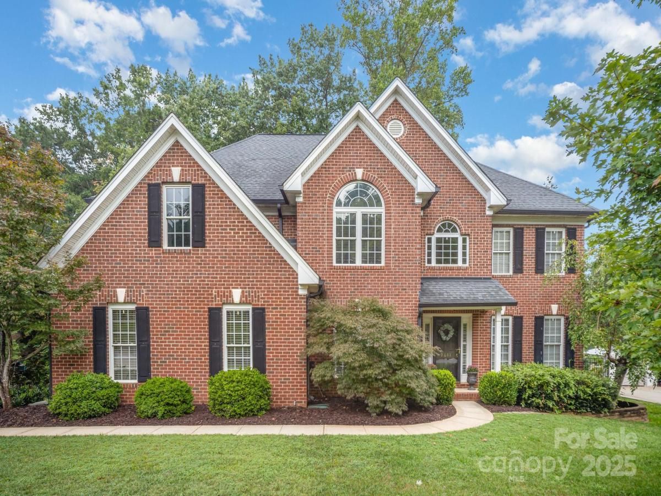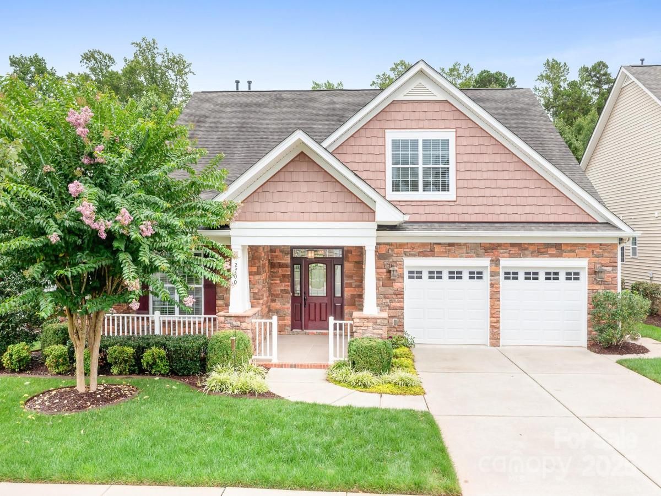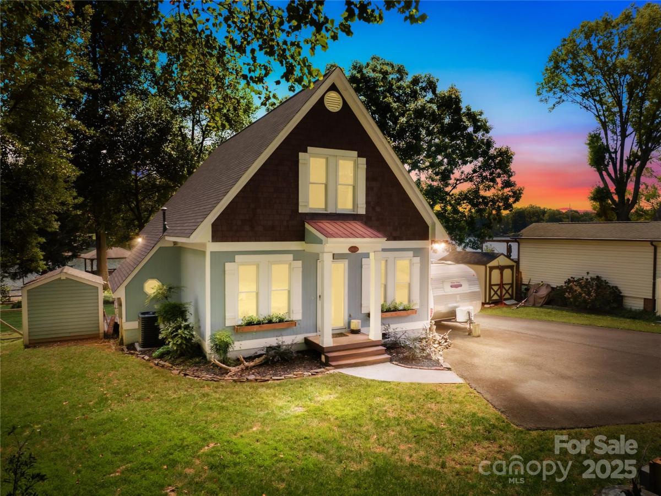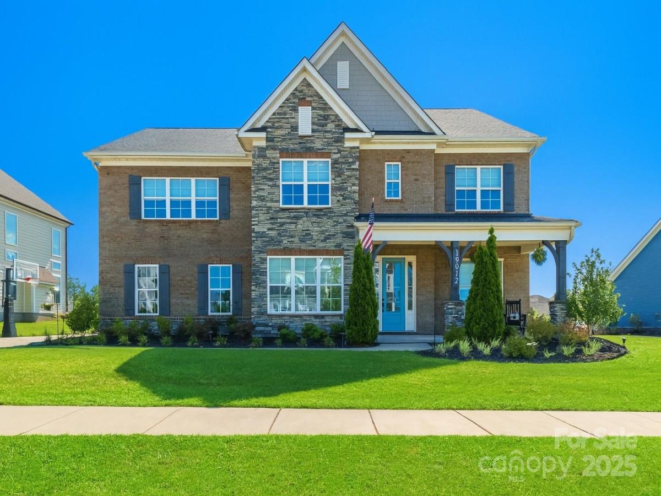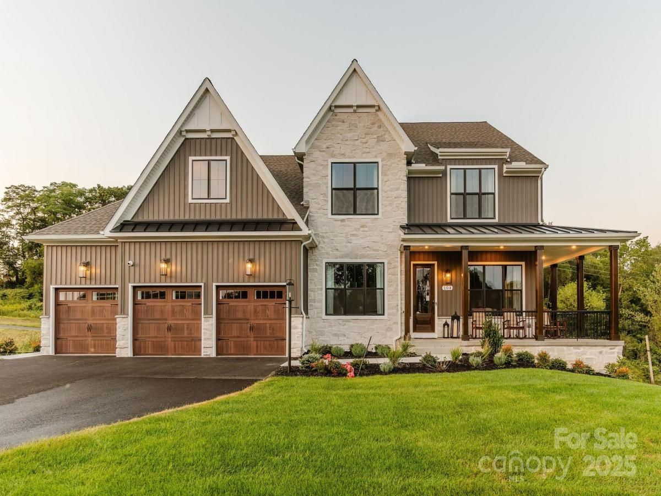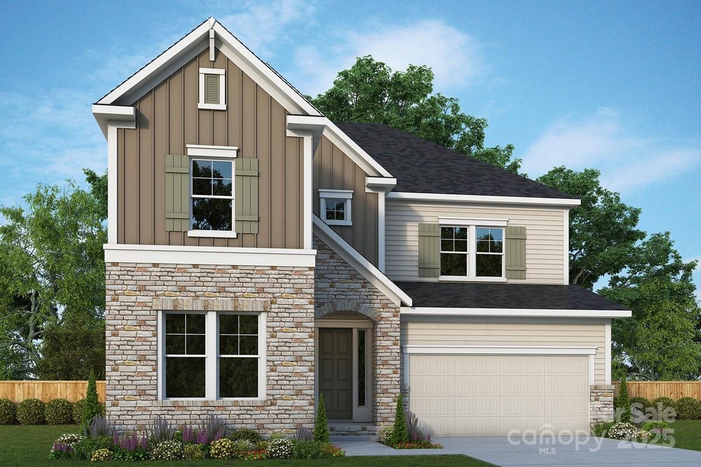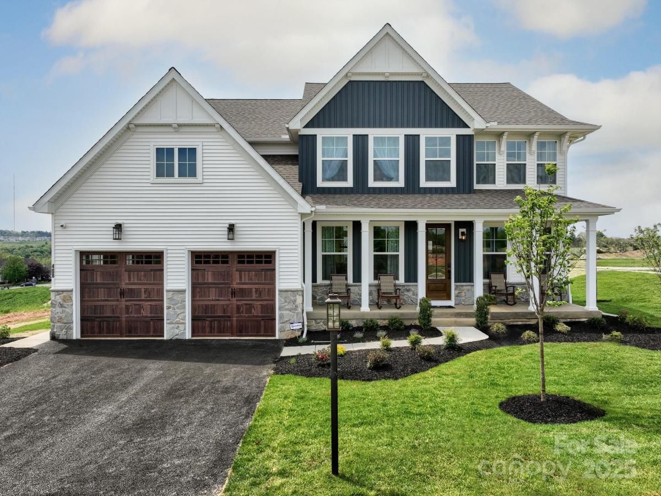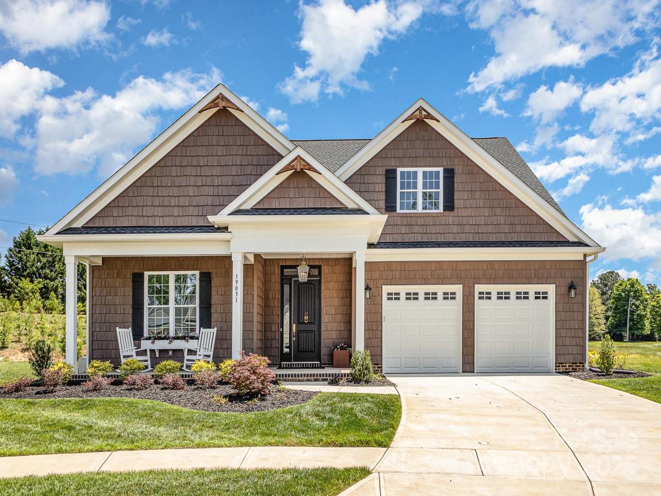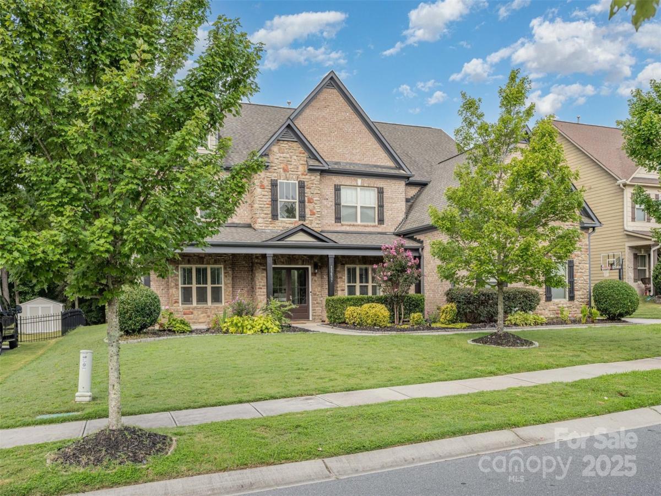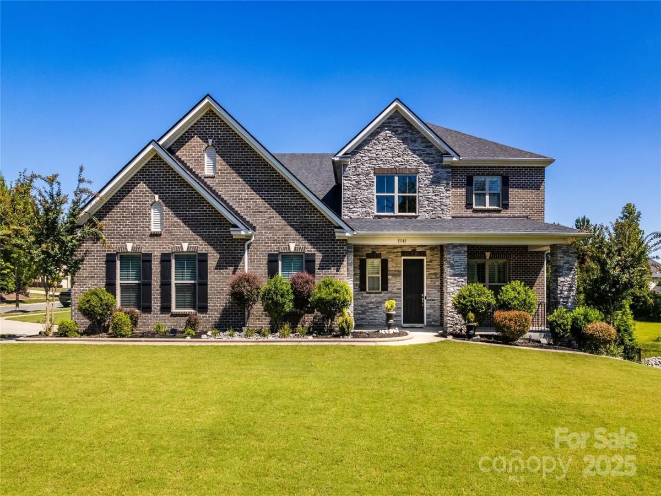14426 Harvington Drive
$735,000
Huntersville, NC, 28078
singlefamily
6
4
Lot Size: 0.2 Acres
Listing Provided Courtesy of Mary Lou Webb at Nest Realty Lake Norman | 828 381-7343
ABOUT
Property Information
*Special Buyer Incentive* Sellers are offering a $10,000 concession with an acceptable offer received prior to 9/15! Apply it toward a rate buy-down or closing costs and make this beautiful MacAulay home yours. After 20 wonderful years, the sellers are ready to pass the keys to this lovingly maintained home and it’s never looked better! With brand new oak hardwoods throughout the main level, updated lighting and bathroom mirrors, and a freshly upgraded downstairs HVAC system, this home is move-in ready and waiting for its next chapter.
Located in the heart of the sought-after MacAulay community known for its mature tree-lined streets, friendly atmosphere, and resort-style amenities — this home blends comfort, space, and location with ease. Step inside to discover a spacious layout that offers 6 true bedrooms, ideal for multi-generational living, guest accommodations, or multiple work-from-home spaces. Prefer a bonus room? One of the upper-level bedrooms easily transforms into a large flex space perfect for play, media, or creative projects.
On the main level, a bedroom and full bath provide versatility, while glass French doors add charm to a dedicated home office space. Upstairs, the primary suite offers dual walk-in closets and a spacious ensuite bath with a walk-in shower, jetted tub, split vanities, and private water closet.
Storage is a standout feature here, you’ll find seven walk-in closets upstairs alone, plus thoughtful storage throughout the rest of the home.
Out back, enjoy a flat, fully fenced backyard, perfect for gardening, entertaining, or simply relaxing in your private retreat. Sip coffee from the screened-in porch, watch the seasons change, or unwind with a good book — this outdoor space invites you to make it your own.
Positioned directly across from MacAulay’s amenities, including the Jr Olympic pool, tennis courts, and scenic pond, every day feels like a mini getaway. The home is also zoned for Grand Oak Elementary School!
As an added bonus, the sellers are including a 1-year America’s Preferred Home Warranty to provide extra peace of mind.
Just minutes to Birkdale Village, Lake Norman, shopping, dining, and with easy access to Uptown Charlotte, this home truly delivers on both lifestyle and location.
Come take a look — this MacAulay beauty might just be the one you’ve been waiting for.
Located in the heart of the sought-after MacAulay community known for its mature tree-lined streets, friendly atmosphere, and resort-style amenities — this home blends comfort, space, and location with ease. Step inside to discover a spacious layout that offers 6 true bedrooms, ideal for multi-generational living, guest accommodations, or multiple work-from-home spaces. Prefer a bonus room? One of the upper-level bedrooms easily transforms into a large flex space perfect for play, media, or creative projects.
On the main level, a bedroom and full bath provide versatility, while glass French doors add charm to a dedicated home office space. Upstairs, the primary suite offers dual walk-in closets and a spacious ensuite bath with a walk-in shower, jetted tub, split vanities, and private water closet.
Storage is a standout feature here, you’ll find seven walk-in closets upstairs alone, plus thoughtful storage throughout the rest of the home.
Out back, enjoy a flat, fully fenced backyard, perfect for gardening, entertaining, or simply relaxing in your private retreat. Sip coffee from the screened-in porch, watch the seasons change, or unwind with a good book — this outdoor space invites you to make it your own.
Positioned directly across from MacAulay’s amenities, including the Jr Olympic pool, tennis courts, and scenic pond, every day feels like a mini getaway. The home is also zoned for Grand Oak Elementary School!
As an added bonus, the sellers are including a 1-year America’s Preferred Home Warranty to provide extra peace of mind.
Just minutes to Birkdale Village, Lake Norman, shopping, dining, and with easy access to Uptown Charlotte, this home truly delivers on both lifestyle and location.
Come take a look — this MacAulay beauty might just be the one you’ve been waiting for.
SPECIFICS
Property Details
Price:
$735,000
MLS #:
CAR4282076
Status:
Active Under Contract
Beds:
6
Baths:
4
Address:
14426 Harvington Drive
Type:
Single Family
Subtype:
Single Family Residence
Subdivision:
Macaulay
City:
Huntersville
Listed Date:
Jul 17, 2025
State:
NC
Finished Sq Ft:
3,566
ZIP:
28078
Lot Size:
8,712 sqft / 0.20 acres (approx)
Year Built:
2001
AMENITIES
Interior
Appliances
Dishwasher, Disposal, Electric Oven, Microwave, Oven, Refrigerator, Washer/ Dryer
Bathrooms
4 Full Bathrooms
Cooling
Central Air
Flooring
Carpet, Tile, Wood
Heating
Central, Natural Gas
Laundry Features
Laundry Room, Upper Level
AMENITIES
Exterior
Architectural Style
Traditional
Community Features
Clubhouse, Game Court, Outdoor Pool, Picnic Area, Playground, Pond, Recreation Area, Sidewalks, Sport Court, Street Lights, Tennis Court(s)
Construction Materials
Brick Partial, Vinyl
Parking Features
Attached Garage, Garage Faces Front
Roof
Shingle
NEIGHBORHOOD
Schools
Elementary School:
Grand Oak
Middle School:
Francis Bradley
High School:
Hopewell
FINANCIAL
Financial
HOA Fee
$980
HOA Frequency
Annually
HOA Name
Cedar Management Company
See this Listing
Mortgage Calculator
Similar Listings Nearby
Lorem ipsum dolor sit amet, consectetur adipiscing elit. Aliquam erat urna, scelerisque sed posuere dictum, mattis etarcu.
- 9611 Devonshire Drive
Huntersville, NC$950,000
0.88 miles away
- 12700 Meetinghouse Drive
Cornelius, NC$949,900
3.67 miles away
- 21528 Rio Oro Drive
Cornelius, NC$949,900
4.70 miles away
- 19012 Beecher Commons Drive
Huntersville, NC$949,900
3.74 miles away
- Lot 13 Mayes Meadow Drive #Nottingham
Cornelius, NC$945,171
3.50 miles away
- 11229 Shreveport Drive
Huntersville, NC$936,474
4.45 miles away
- Lot 12 Mayes Meadow Drive #Magnolia
Cornelius, NC$935,824
3.51 miles away
- 19031 Brandon James Drive
Cornelius, NC$935,000
4.27 miles away
- 15637 Guthrie Drive
Huntersville, NC$935,000
3.82 miles away
- 13342 Crystal Springs Drive
Huntersville, NC$935,000
4.01 miles away

14426 Harvington Drive
Huntersville, NC
LIGHTBOX-IMAGES





