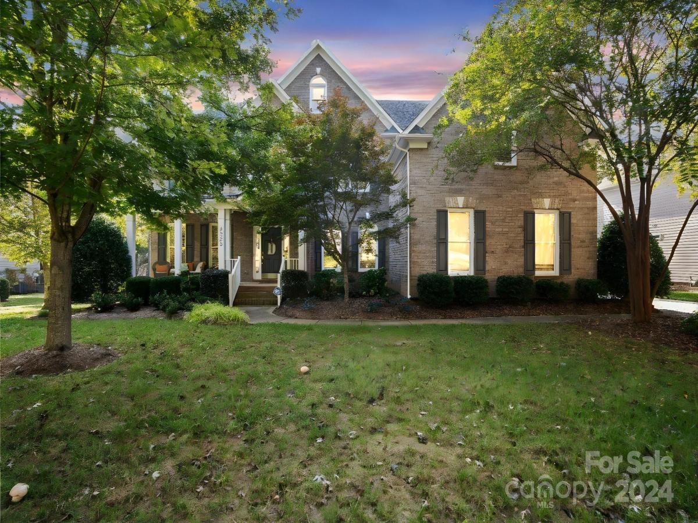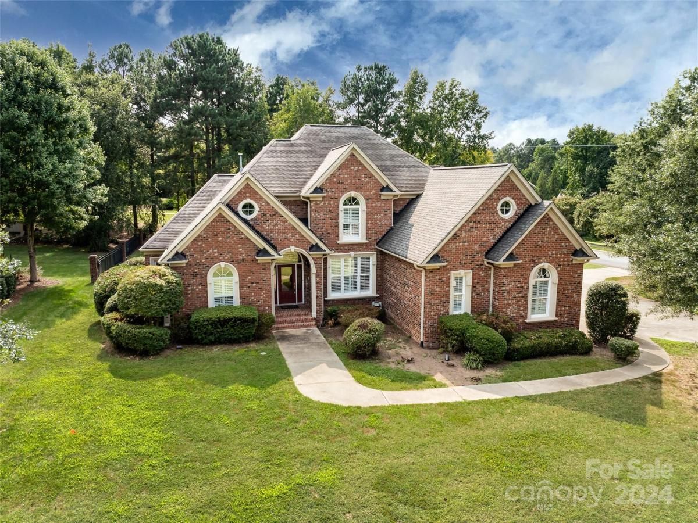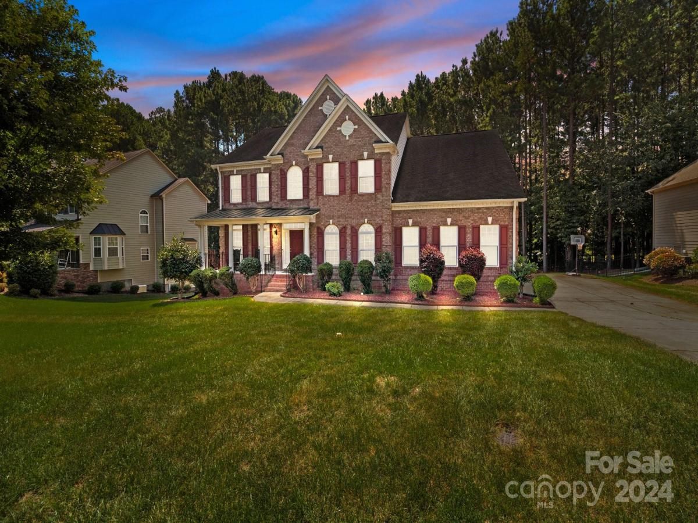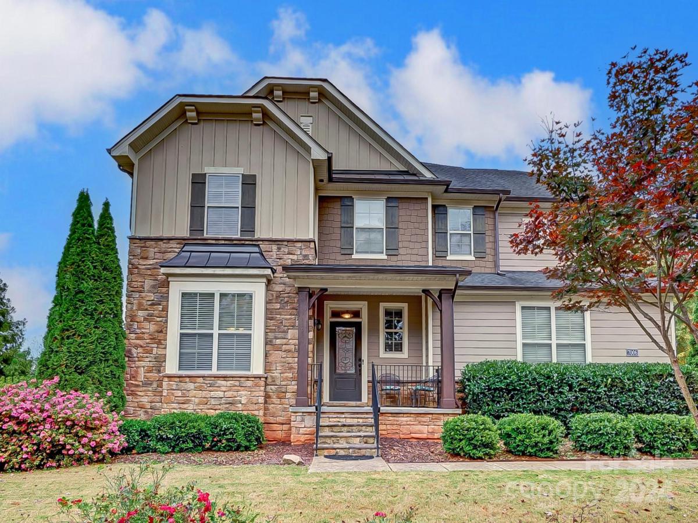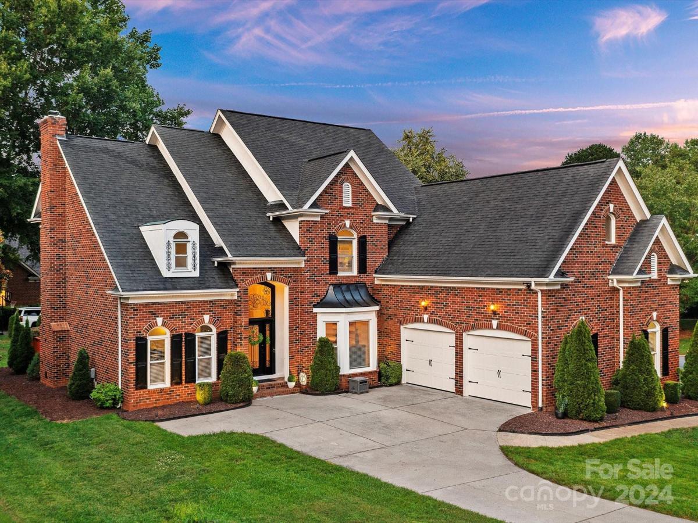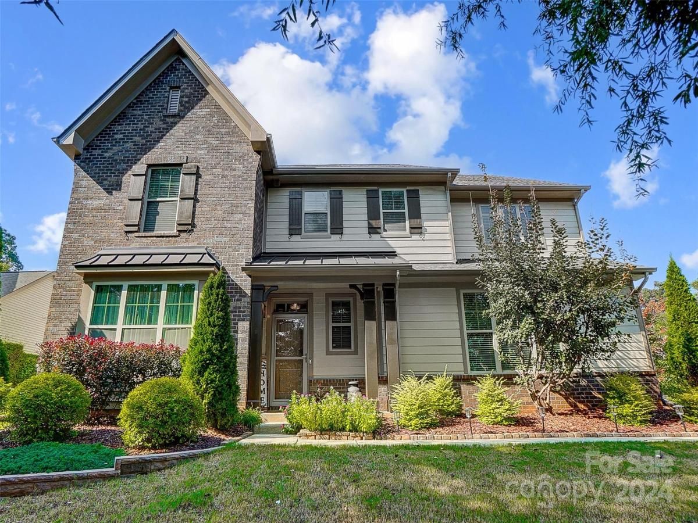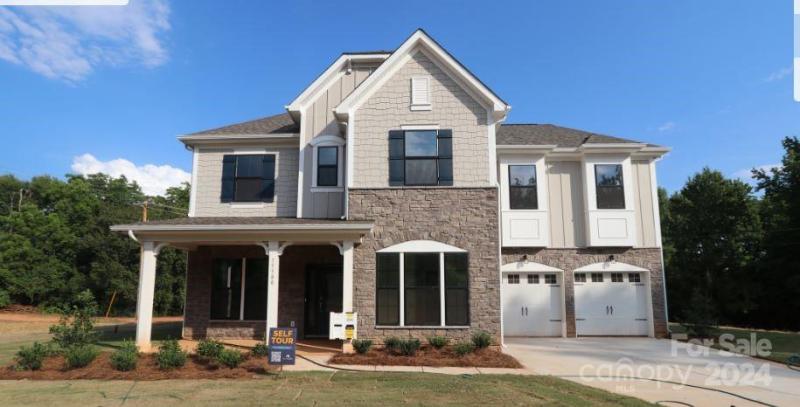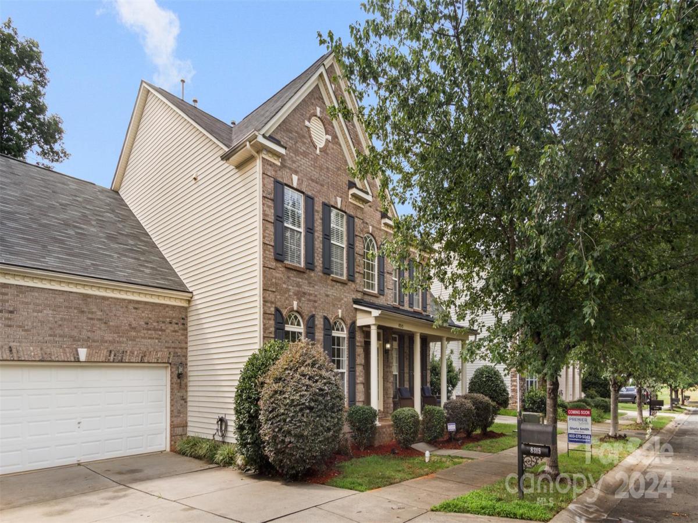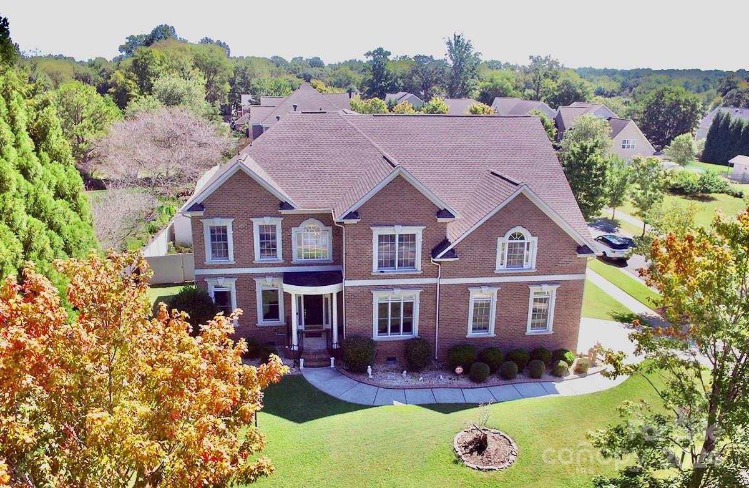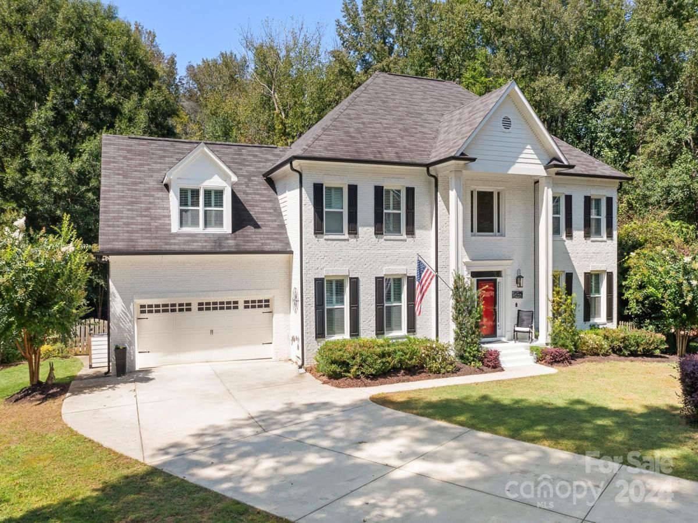6326 Riverside Oaks Drive
$749,900
Huntersville, NC, 28078
singlefamily
5
4
Lot Size: 0.34 Acres
Listing Provided Courtesy of Arlene Arciero at Southern Homes of the Carolinas, Inc | 704 650-9600
ABOUT
Property Information
Move in ready beautiful home with 5 bedrooms and 4 FULL baths with 3 car garage on private .34 acres. Open floor plan has 2 story great room with tons of natural light that leads into large kitchen with walk-in pantry and laundry room. Spacious secondary bedroom with full bath and home office on main level and 3rd floor has large bonus room with tons of storage.
Wood floors recently refinished, new carpet installed and new paint throughout!
Gorgeous stone walkway to stone firepit and huge deck for entertaining!
Tankless water heater and Front lawn Irrigation system.
Community features include pool, clubhouse, playground and short walk to Latt plantation and Mountain Island Lake boat access. Close to golf, Restaurants, Birkdale shopping and I-77.
Kitchen refrigerator, washer and dryer convey (AS IS)
Gun safe in garage conveys
Wood floors recently refinished, new carpet installed and new paint throughout!
Gorgeous stone walkway to stone firepit and huge deck for entertaining!
Tankless water heater and Front lawn Irrigation system.
Community features include pool, clubhouse, playground and short walk to Latt plantation and Mountain Island Lake boat access. Close to golf, Restaurants, Birkdale shopping and I-77.
Kitchen refrigerator, washer and dryer convey (AS IS)
Gun safe in garage conveys
SPECIFICS
Property Details
Price:
$749,900
MLS #:
CAR4189138
Status:
Active Under Contract
Beds:
5
Baths:
4
Address:
6326 Riverside Oaks Drive
Type:
Single Family
Subtype:
Single Family Residence
Subdivision:
Latta Springs
City:
Huntersville
Listed Date:
Oct 8, 2024
State:
NC
Finished Sq Ft:
4,068
ZIP:
28078
Lot Size:
14,810 sqft / 0.34 acres (approx)
Year Built:
2004
AMENITIES
Interior
Appliances
Dishwasher, Disposal, Gas Cooktop, Refrigerator, Washer/ Dryer
Bathrooms
4 Full Bathrooms
Cooling
Central Air
Flooring
Bamboo, Carpet, Tile, Wood
Heating
Forced Air, Natural Gas
Laundry Features
Utility Room, Main Level
AMENITIES
Exterior
Community Features
Clubhouse, Picnic Area, Playground
Construction Materials
Brick Partial, Fiber Cement
Exterior Features
In- Ground Irrigation
Parking Features
Attached Garage, Garage Door Opener, Garage Faces Side
Roof
Shingle
NEIGHBORHOOD
Schools
Elementary School:
Barnette
Middle School:
Francis Bradley
High School:
Hopewell
FINANCIAL
Financial
HOA Fee
$440
HOA Frequency
Semi-Annually
HOA Name
Main Street Managment
See this Listing
Mortgage Calculator
Similar Listings Nearby
Lorem ipsum dolor sit amet, consectetur adipiscing elit. Aliquam erat urna, scelerisque sed posuere dictum, mattis etarcu.
- 100 Woodwinds Drive
Mount Holly, NC$950,000
2.61 miles away
- 456 Woodward Ridge Drive
Mount Holly, NC$924,900
2.10 miles away
- 7006 Garden Hill Drive
Huntersville, NC$915,000
3.01 miles away
- 8611 Excalibur Way
Huntersville, NC$890,000
4.83 miles away
- 7111 Garden Hill Drive
Huntersville, NC$885,000
3.10 miles away
- 15500 NC Hwy 73 Highway
Huntersville, NC$863,815
4.02 miles away
- 8315 Bridgegate Drive
Huntersville, NC$850,000
3.59 miles away
- 12004 New Bond Drive
Huntersville, NC$849,900
0.26 miles away
- 2610 Hamilton Crossings Drive
Charlotte, NC$849,900
3.05 miles away
- 15837 Breton Brook Street
Huntersville, NC$849,500
3.83 miles away

6326 Riverside Oaks Drive
Huntersville, NC
LIGHTBOX-IMAGES





