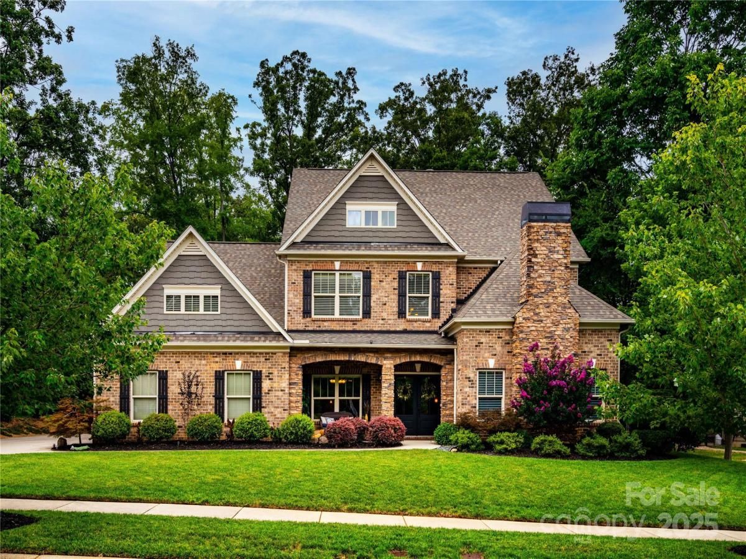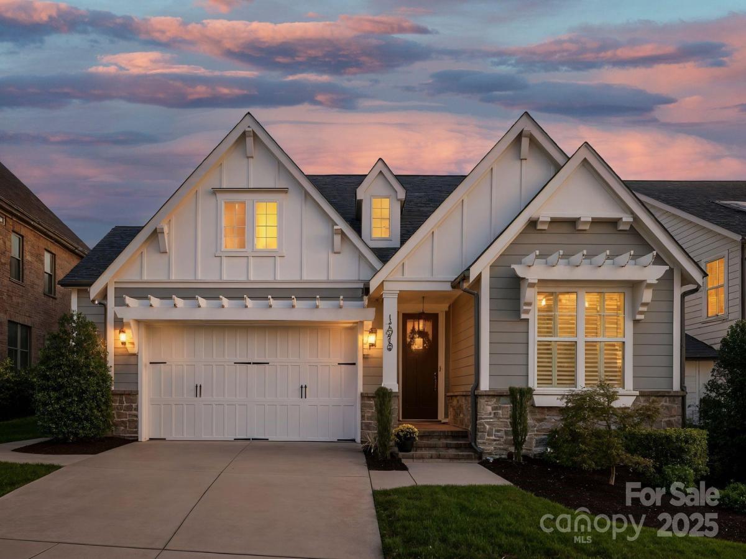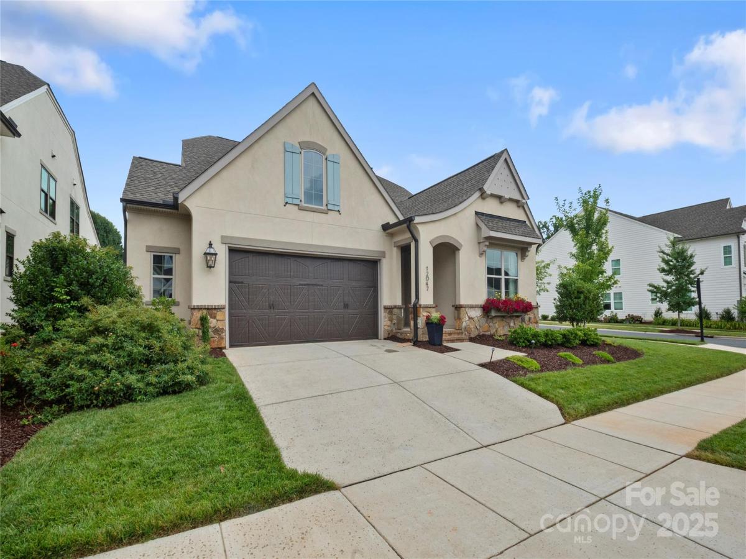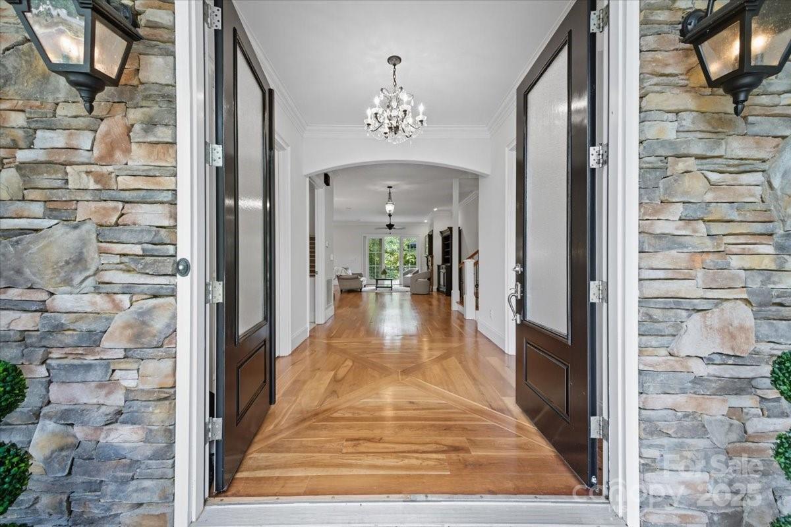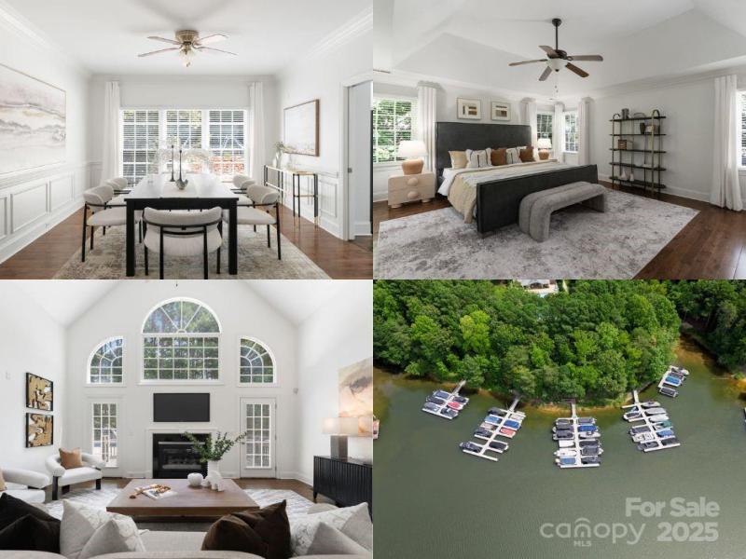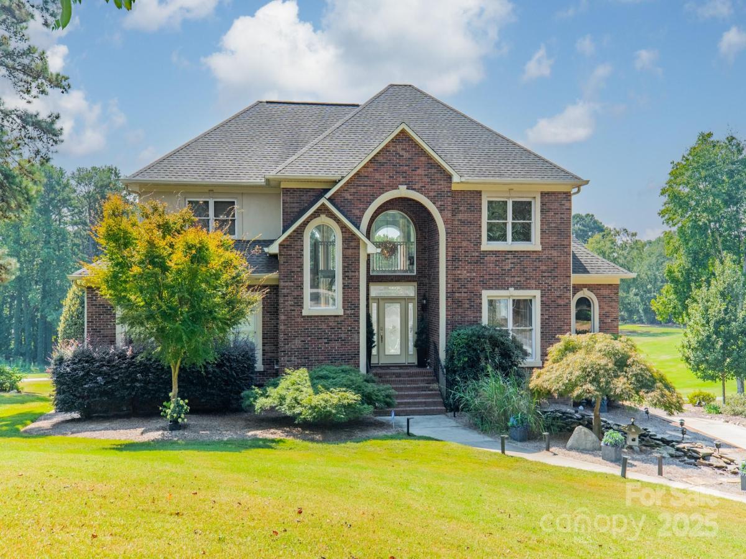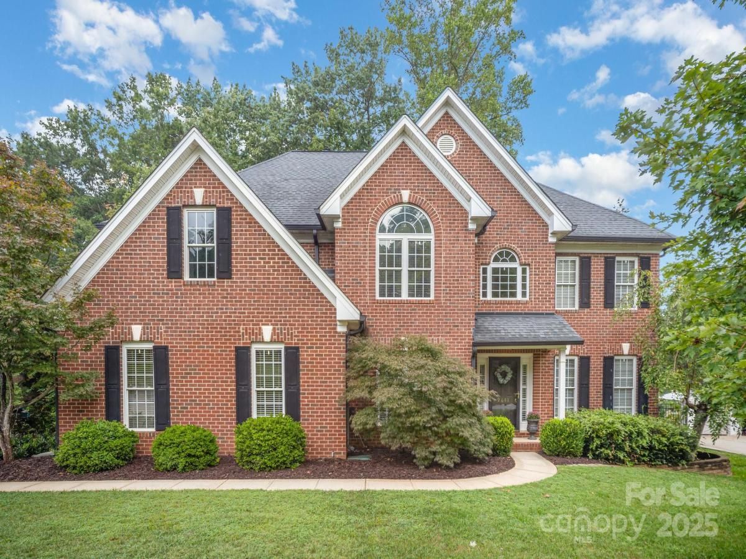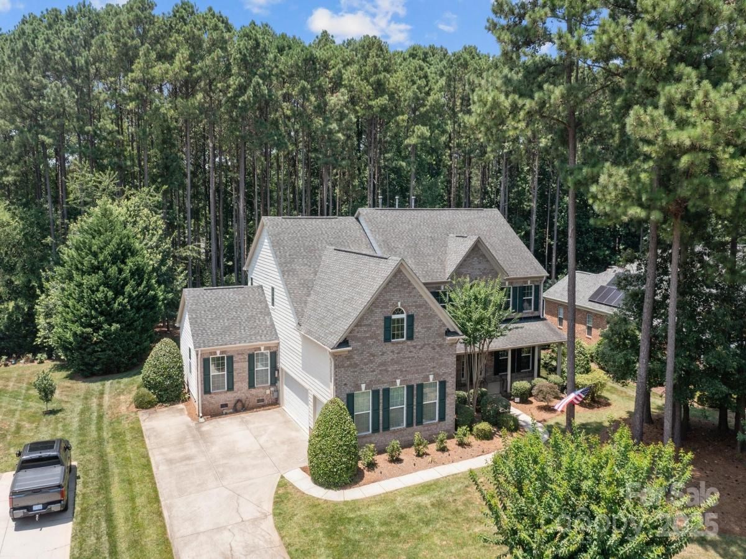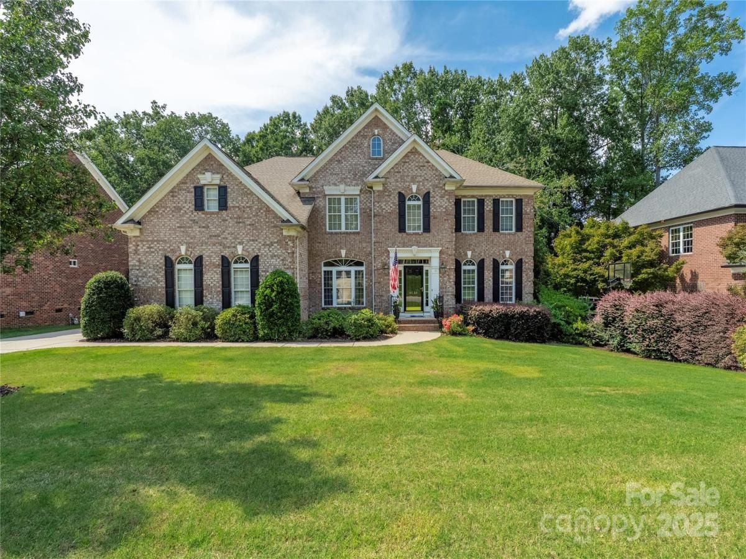11915 Red Sorrell Lane
$835,000
Huntersville, NC, 28078
singlefamily
5
4
Lot Size: 0.41 Acres
Listing Provided Courtesy of Stephen Scott at Realty Dynamics Inc. | 704 779-6194
ABOUT
Property Information
Stunning well maintained 5BR/3.5BA rustic retreat. This exceptional home offers an open-concept floor plan with upgrades throughout. The main-level Owner’s Suite boasts a separate sitting area, gas fireplace, spa-like bathroom with frameless glass shower and custom his-and-hers walk-in closets. Unique rounded drywall corners, 9'+ ceilings, and extensive interior trim. Enjoy entertaining with a large Family Room showcasing a stacked-stone wood-burning fireplace, custom built-ins, and pre-wired surround sound. The upstairs media room includes a kitchenette and is pre-wired for a full theater experience. The gourmet kitchen features a double oven, granite countertops, and a custom pantry. 2 of the 4 secondary bedrooms offer walk-in closets. Step outside to a private, deep wooded lot with an oversized patio. Additional features: Lutron lighting system / motorized window treatments / In-ground irrigation / Fresh custom interior paint & recent exterior paint and three attic storage areas.
SPECIFICS
Property Details
Price:
$835,000
MLS #:
CAR4284323
Status:
Active Under Contract
Beds:
5
Baths:
4
Address:
11915 Red Sorrell Lane
Type:
Single Family
Subtype:
Single Family Residence
Subdivision:
Latta Springs
City:
Huntersville
Listed Date:
Jul 23, 2025
State:
NC
Finished Sq Ft:
3,898
ZIP:
28078
Lot Size:
17,860 sqft / 0.41 acres (approx)
Year Built:
2014
AMENITIES
Interior
Appliances
Dishwasher, Disposal, Double Oven, Electric Oven, Electric Water Heater, Exhaust Fan, Filtration System, Gas Cooktop, Microwave, Plumbed For Ice Maker, Self Cleaning Oven, Wall Oven
Bathrooms
3 Full Bathrooms, 1 Half Bathroom
Cooling
Ceiling Fan(s), Central Air
Flooring
Carpet, Laminate, Tile
Heating
Forced Air
Laundry Features
Electric Dryer Hookup, Laundry Room
AMENITIES
Exterior
Architectural Style
Rustic
Community Features
Clubhouse, Lake Access, Outdoor Pool, Picnic Area, Playground, Sidewalks, Street Lights, Tennis Court(s)
Construction Materials
Fiber Cement, Shingle/ Shake, Stone Veneer
Exterior Features
In- Ground Irrigation
Other Structures
Shed(s)
Parking Features
Driveway, Attached Garage
Roof
Shingle
Security Features
Carbon Monoxide Detector(s), Smoke Detector(s)
NEIGHBORHOOD
Schools
Elementary School:
Barnette
Middle School:
Francis Bradley
High School:
Hopewell
FINANCIAL
Financial
HOA Fee
$440
HOA Frequency
Semi-Annually
HOA Name
Main Street Management Company
See this Listing
Mortgage Calculator
Similar Listings Nearby
Lorem ipsum dolor sit amet, consectetur adipiscing elit. Aliquam erat urna, scelerisque sed posuere dictum, mattis etarcu.
- 12019 Huntson Reserve Road
Huntersville, NC$1,050,000
4.36 miles away
- 12047 Huntson Reserve Road
Huntersville, NC$1,040,000
4.32 miles away
- 7967 Glen Abbey Circle
Stanley, NC$1,035,000
4.79 miles away
- 3839 Mountain Cove Drive
Charlotte, NC$995,000
3.03 miles away
- 15915 Knox Hill Road
Huntersville, NC$975,000
4.71 miles away
- 8030 Ravenwood Lane
Stanley, NC$959,000
4.91 miles away
- 9611 Devonshire Drive
Huntersville, NC$950,000
4.98 miles away
- 213 Beech Bluff Drive
Mount Holly, NC$940,000
2.34 miles away
- 9603 Devonshire Drive
Huntersville, NC$899,900
4.96 miles away
- 300 Beech Bluff Drive
Mount Holly, NC$899,900
2.30 miles away

11915 Red Sorrell Lane
Huntersville, NC
LIGHTBOX-IMAGES





