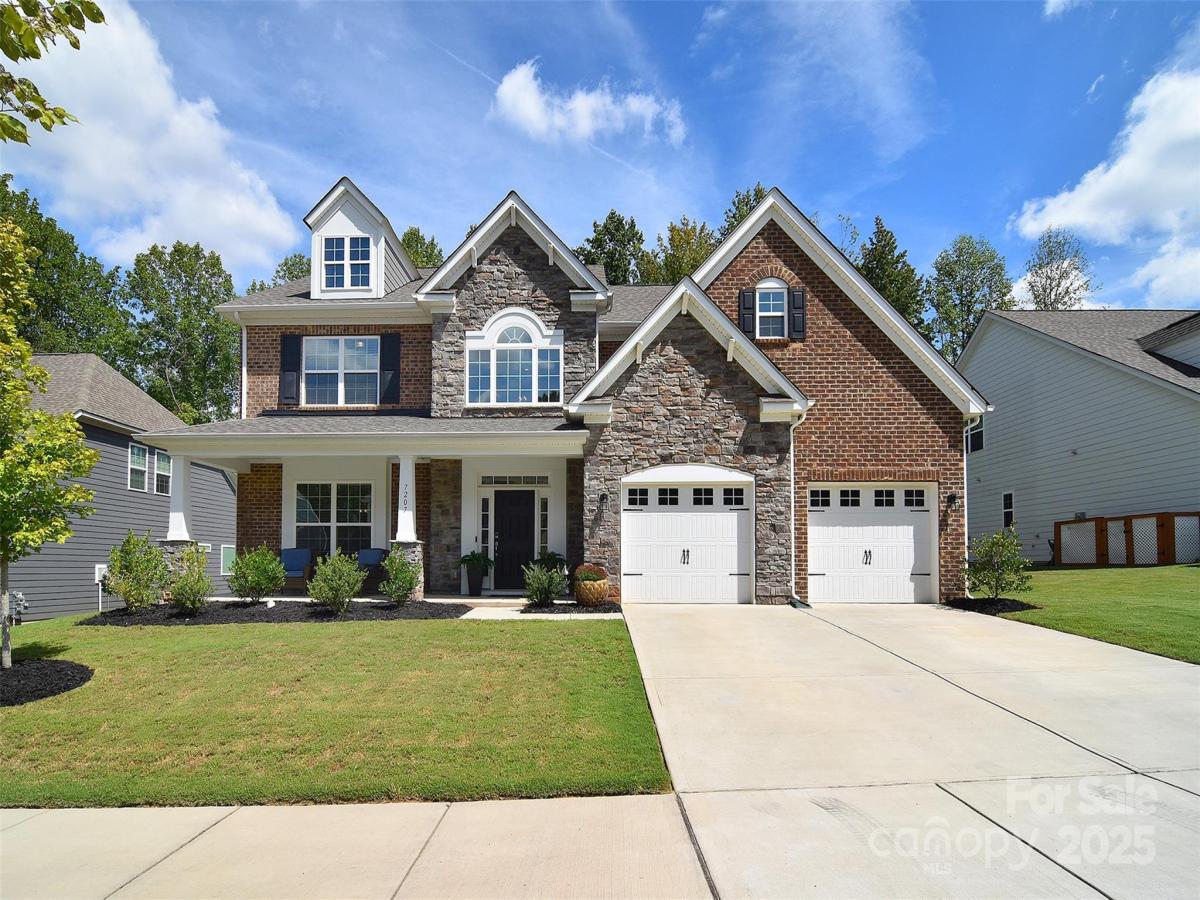7207 Glenroe Drive
$698,000
Huntersville, NC, 28078
singlefamily
4
3
Lot Size: 0.25 Acres
ABOUT
Property Information
Open House Saturday 12-2! IMMACULATE HOME!! Nestled in a prime location, this exceptionally maintained 4-bedroom, 3-bath home with a 2 car garage, built in 2022, blends clean aesthetics with functional design. A grand two-story foyer welcomes you into an open, light-filled layout, where wood flooring graces both the main level and second-floor common areas, including the primary suite. The formal dining room with its tray ceiling sets the tone for entertaining and gathering. The heart of the home is the gourmet kitchen, designed to impress with a huge island, crisp white cabinetry, quartz countertops, herringbone backsplash, gas cooktop, wall oven/microwave combo, upgraded appliances and walk-in pantry. A spacious breakfast nook completes this chef-inspired space, making it the perfect spot for casual meals or morning coffee. Adjacent to the kitchen the open-concept family room is an inviting retreat, featuring a cozy fireplace, upgraded fan and recessed lighting adding to the home’s sophisticated ambiance. A guest suite with a full bath on the main level provides added convenience and privacy for visitors and the office nook offers a private, dedicated workspace that finishes the main floor. Upstairs, the versatile loft space can easily be adapted to your needs, whether for additional living space, a playroom, or media room. Two large secondary bedrooms share a beautifully appointed hall bath with dual sinks, while the large laundry room adds to the home’s practicality. The luxurious primary suite is truly a sanctuary, featuring a double-door entry, tray ceiling, upgraded fan and a bathroom oasis with an oversized Roman shower with dual shower heads, dual sinks, and a walk-in closet that’s both spacious and functional. Outside, the covered patio complete with its wall mounted TV, ceiling fan and lighting, is an entertaining space all its own, with ample space for lounging, dining, and grilling. Overlooking a large fenced backyard with a tranquil wooded backdrop making this an ideal setup to compliment this wonderful home.
This home is perfectly positioned just minutes to Lake Norman activities, Birkdale Village, dining, grocery, walking trails, one of the area's largest hospitals and more. With a flawless blend of luxury, functionality, and location, it’s truly a Huntersville gem.
Preferred lender credit of $7500!!! See agent remarks for details! Please provide a preapproval or POF at the time of showing request.
For a complete list of upgrades please see the attachments.
This home is perfectly positioned just minutes to Lake Norman activities, Birkdale Village, dining, grocery, walking trails, one of the area's largest hospitals and more. With a flawless blend of luxury, functionality, and location, it’s truly a Huntersville gem.
Preferred lender credit of $7500!!! See agent remarks for details! Please provide a preapproval or POF at the time of showing request.
For a complete list of upgrades please see the attachments.
SPECIFICS
Property Details
Price:
$698,000
MLS #:
CAR4298526
Status:
Active Under Contract
Beds:
4
Baths:
3
Type:
Single Family
Subtype:
Single Family Residence
Subdivision:
Farrington
Listed Date:
Sep 4, 2025
Finished Sq Ft:
3,276
Lot Size:
10,890 sqft / 0.25 acres (approx)
Year Built:
2022
AMENITIES
Interior
Appliances
Convection Oven, Dishwasher, Disposal, Electric Water Heater, Exhaust Hood, Gas Cooktop, Microwave, Plumbed For Ice Maker, Wall Oven
Bathrooms
3 Full Bathrooms
Cooling
Ceiling Fan(s), Central Air
Flooring
Carpet, Hardwood, Tile
Heating
Central, Forced Air
Laundry Features
Electric Dryer Hookup, Laundry Room, Upper Level
AMENITIES
Exterior
Architectural Style
Traditional
Construction Materials
Brick Partial, Fiber Cement, Stone Veneer
Parking Features
Driveway, Attached Garage
Roof
Architectural Shingle
Security Features
Carbon Monoxide Detector(s)
NEIGHBORHOOD
Schools
Elementary School:
Barnette
Middle School:
Francis Bradley
High School:
Hopewell
FINANCIAL
Financial
HOA Fee
$97
HOA Frequency
Monthly
HOA Name
Kuester
See this Listing
Mortgage Calculator
Similar Listings Nearby
Lorem ipsum dolor sit amet, consectetur adipiscing elit. Aliquam erat urna, scelerisque sed posuere dictum, mattis etarcu.

7207 Glenroe Drive
Huntersville, NC





