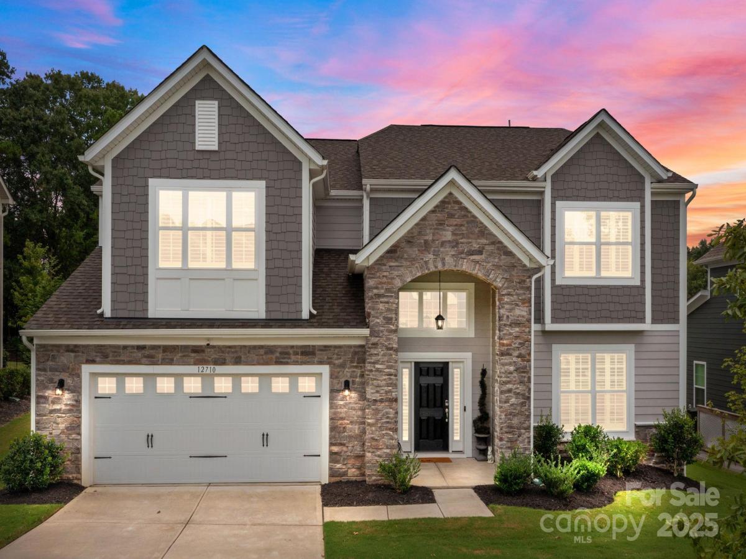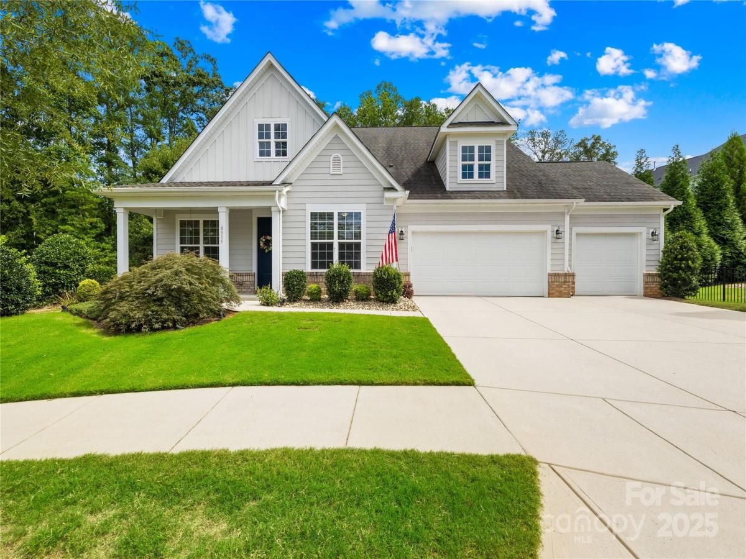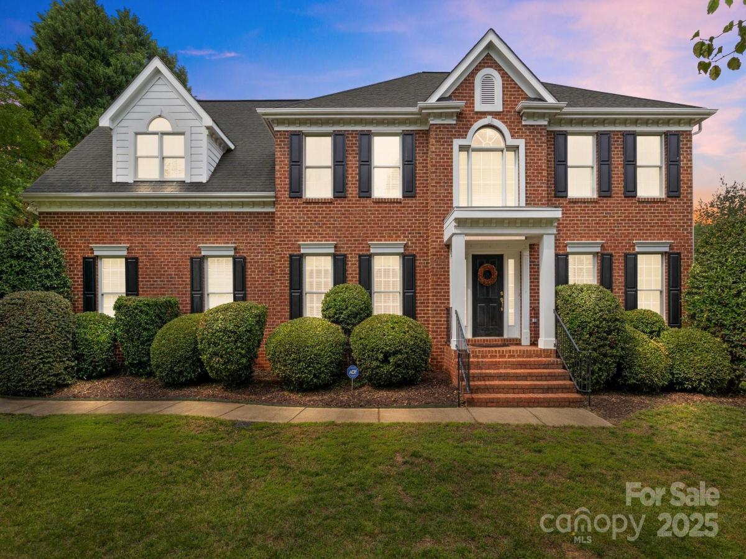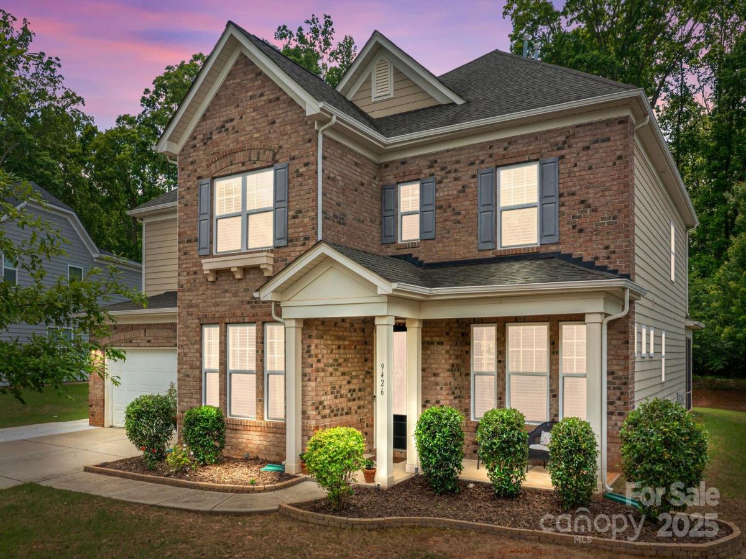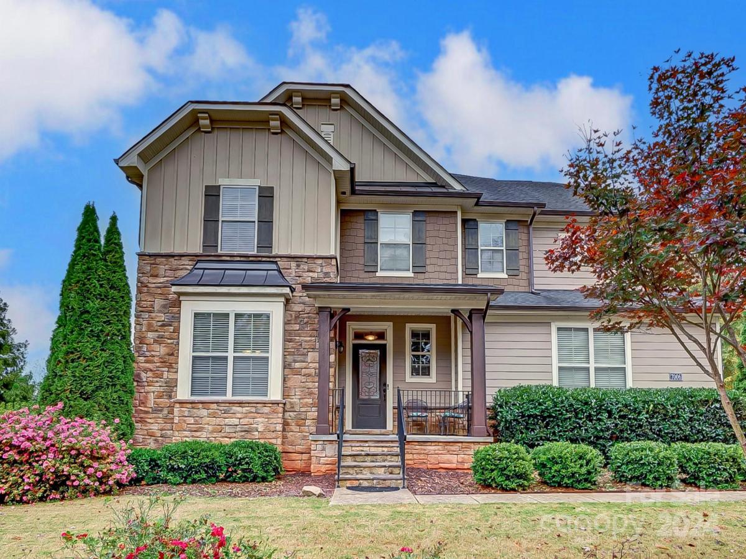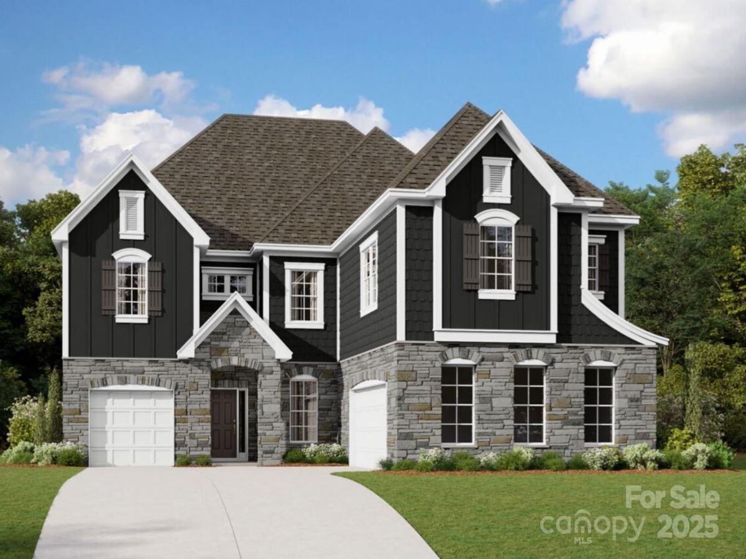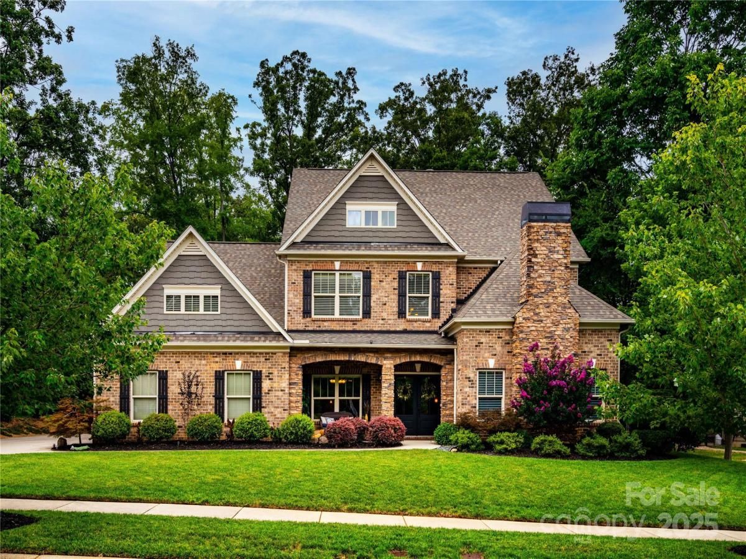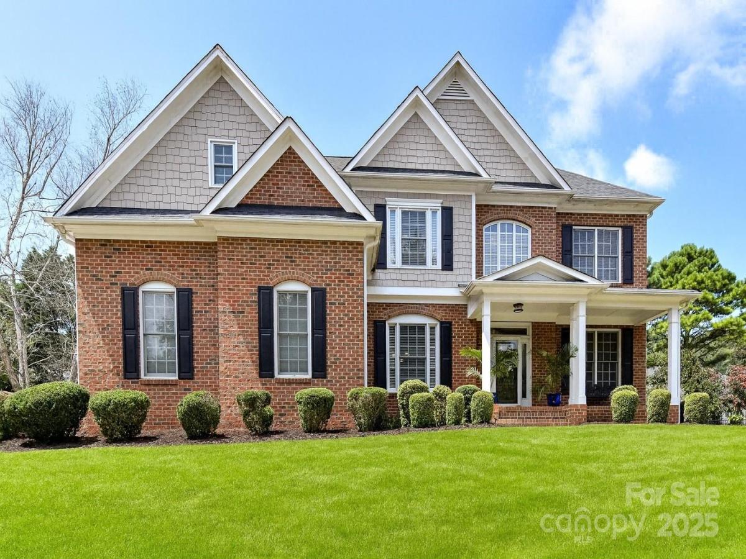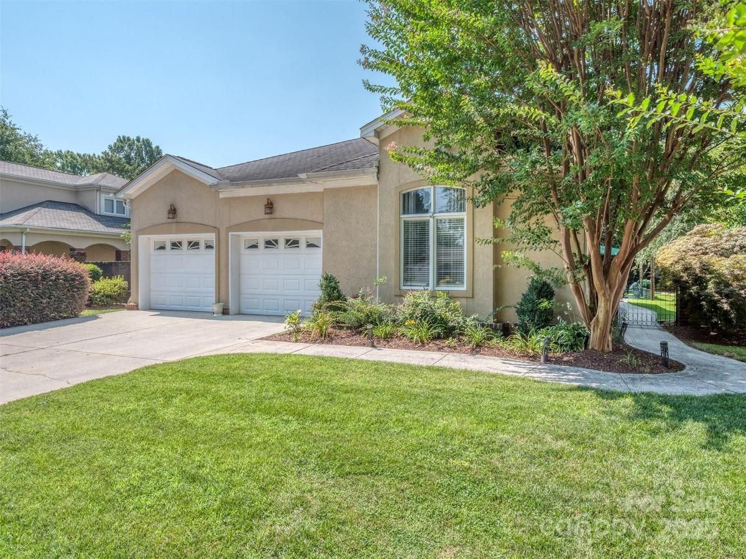12710 Longford Crossing Place
$650,000
Huntersville, NC, 28078
singlefamily
4
3
Lot Size: 0.33 Acres
Listing Provided Courtesy of Kristi Vernon at Keller Williams Lake Norman | 704 641-0062
ABOUT
Property Information
Less than 3 years old, this beautiful home blends modern design with timeless details. Step inside to a soaring two story foyer and wood flooring throughout the main living space. Plantation shutters on every window add elegance throughout. To the right is the formal dining room with tray ceiling, gorgeous wallpaper and wainscot molding for an extra touch. This open layout is filled with natural light. The chef’s kitchen impresses with a huge island, white cabinets, quartz counters, herringbone patterned backsplash, gas cooktop, double wall oven/microwave, and walk-in pantry with a sunny breakfast nook steps away. The spacious family room with shiplap walls, custom fireplace surround, recessed lighting and upgraded fan/light creates the perfect gathering space or spot to unwind at night. A guest suite with full bath is conveniently located on the main level. Upstairs features a versatile loft, two nice sized secondary bedrooms, shared hall bath with dual sinks and large laundry room with a utility sink. The luxurious primary suite boasts a double door entry with tray ceiling and a spa-like bath with oversized tiled shower featuring dual shower heads, dual sinks and a large walk-in closet. Enjoy outdoor living on the covered patio with space for lounging, dining and grilling. The covered patio overlooks the large fenced backyard with endless possibilities. This home has been lovingly cared for and maintained and is ready for YOU to call home!
SPECIFICS
Property Details
Price:
$650,000
MLS #:
CAR4294654
Status:
Active Under Contract
Beds:
4
Baths:
3
Address:
12710 Longford Crossing Place
Type:
Single Family
Subtype:
Single Family Residence
Subdivision:
Farrington
City:
Huntersville
Listed Date:
Aug 22, 2025
State:
NC
Finished Sq Ft:
3,305
ZIP:
28078
Lot Size:
14,427 sqft / 0.33 acres (approx)
Year Built:
2022
AMENITIES
Interior
Appliances
Dishwasher, Disposal, Double Oven, Electric Water Heater, Gas Cooktop, Microwave, Wall Oven
Bathrooms
3 Full Bathrooms
Cooling
Ceiling Fan(s), Central Air, Zoned
Flooring
Carpet, Hardwood, Tile
Heating
Forced Air, Natural Gas, Zoned
Laundry Features
Laundry Room, Sink, Upper Level
AMENITIES
Exterior
Community Features
Sidewalks
Construction Materials
Fiber Cement, Stone Veneer
Parking Features
Attached Garage, Garage Door Opener, Garage Faces Front
Roof
Shingle
NEIGHBORHOOD
Schools
Elementary School:
Barnette
Middle School:
Francis Bradley
High School:
Hopewell
FINANCIAL
Financial
HOA Fee
$97
HOA Frequency
Monthly
HOA Name
Kuester Management
See this Listing
Mortgage Calculator
Similar Listings Nearby
Lorem ipsum dolor sit amet, consectetur adipiscing elit. Aliquam erat urna, scelerisque sed posuere dictum, mattis etarcu.
- 8515 Shadetree Street
Huntersville, NC$845,000
2.63 miles away
- 9717 Waterton Court
Huntersville, NC$840,000
3.88 miles away
- 9426 Hightower Oak Street
Huntersville, NC$840,000
2.42 miles away
- 7006 Garden Hill Drive
Huntersville, NC$839,000
1.69 miles away
- 9141 Catboat Street
Huntersville, NC$836,465
2.51 miles away
- 11915 Red Sorrell Lane
Huntersville, NC$835,000
1.48 miles away
- 6603 Latta Springs Circle
Huntersville, NC$830,000
1.54 miles away
- 17709 Sedona Way
Cornelius, NC$825,000
4.58 miles away
- 10009 Devonshire Drive
Huntersville, NC$825,000
3.58 miles away
- 11917 Ulsten Lane
Huntersville, NC$825,000
4.83 miles away

12710 Longford Crossing Place
Huntersville, NC
LIGHTBOX-IMAGES





