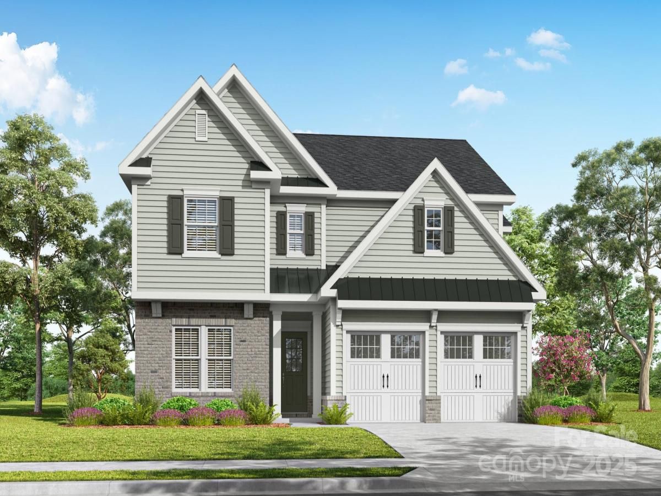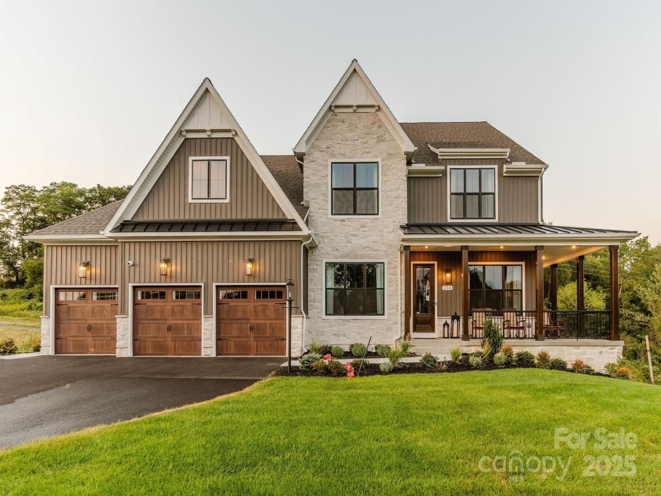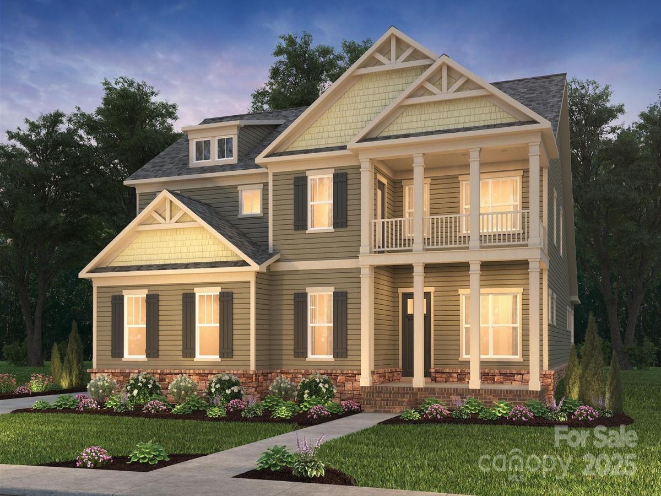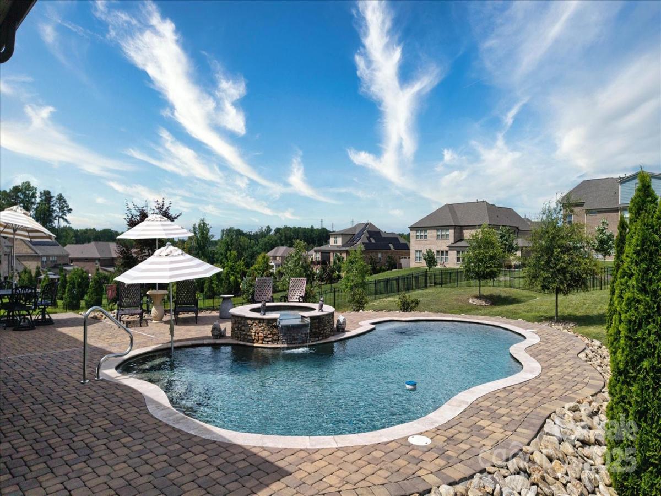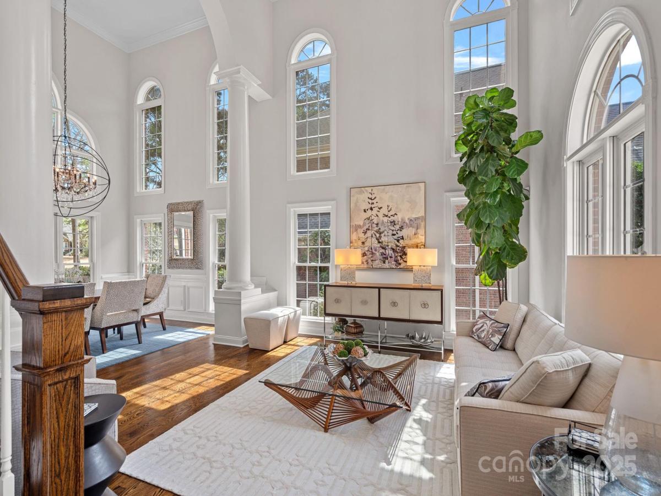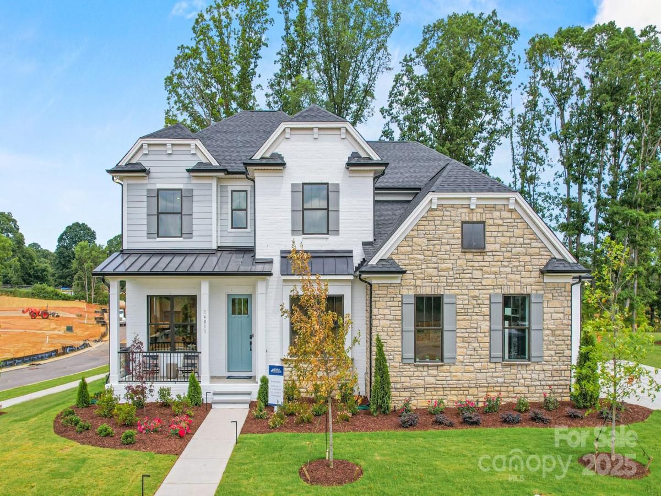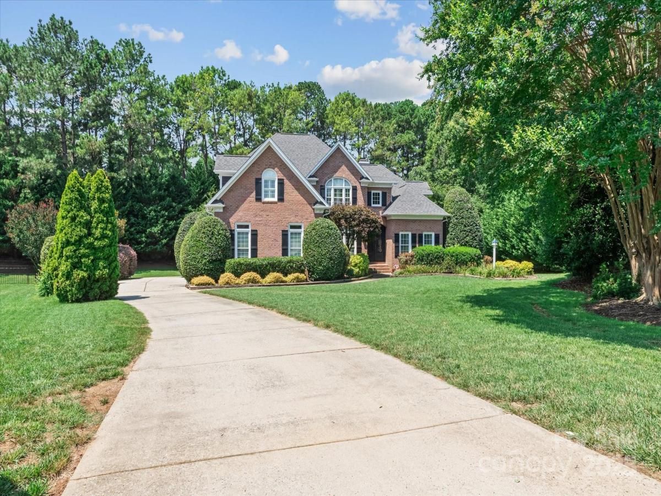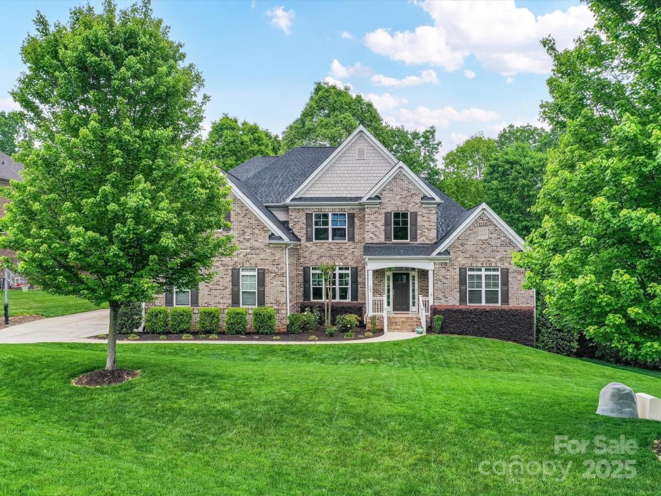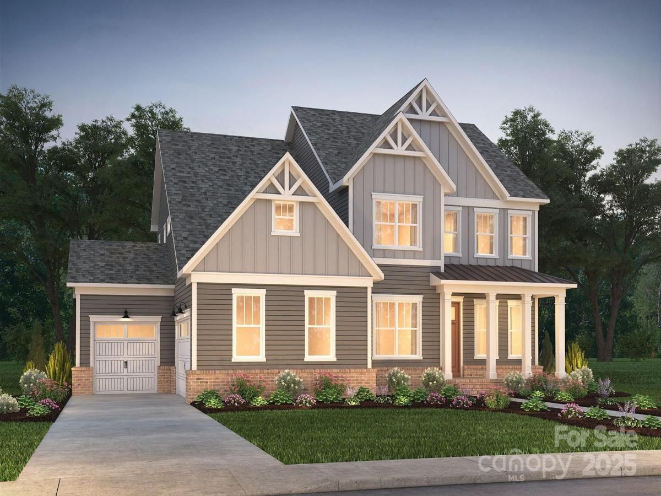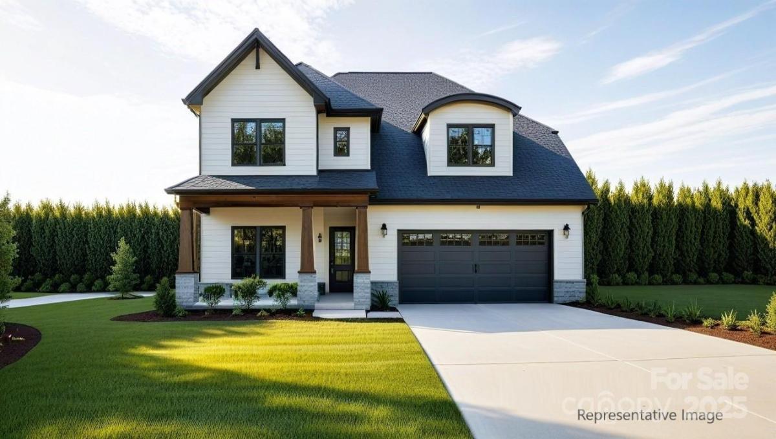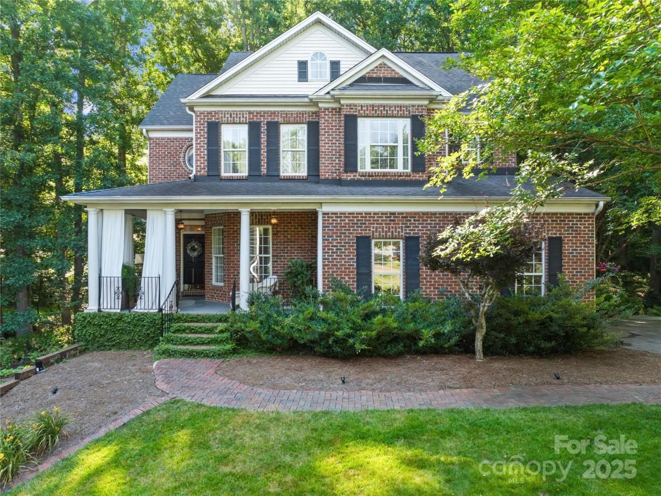13705 Glennmayes Drive
$960,000
Huntersville, NC, 28078
singlefamily
4
4
Lot Size: 0.2 Acres
Listing Provided Courtesy of Paula Laymon at JPO Residential Realty LLC | 704 280-2221
ABOUT
Property Information
This stunning home combines modern elegance with functional design, offering comfort and style for every lifestyle. The main level features a luxurious owner’s suite with a cathedral ceiling, creating a spacious and serene retreat. The open-concept design includes a great room and dining room with soaring 12-foot ceilings, seamlessly connected to a large kitchen with a 10-foot island, ideal for both everyday living and entertaining. A private study provides a dedicated space for work or relaxation.
The home includes a total of four bedrooms, three full bathrooms, plus an additional half-bath. A versatile bonus room adds extra flexibility for hobbies, a playroom, or a home gym. Outdoor living is elevated with a 30-foot-wide covered porch, perfect for relaxing or hosting gatherings. With thoughtful design and luxurious touches throughout, plus a level site with no neighbors in the rear, this home has everything on your list. Under construction with delivery in early July.
The home includes a total of four bedrooms, three full bathrooms, plus an additional half-bath. A versatile bonus room adds extra flexibility for hobbies, a playroom, or a home gym. Outdoor living is elevated with a 30-foot-wide covered porch, perfect for relaxing or hosting gatherings. With thoughtful design and luxurious touches throughout, plus a level site with no neighbors in the rear, this home has everything on your list. Under construction with delivery in early July.
SPECIFICS
Property Details
Price:
$960,000
MLS #:
CAR4209526
Status:
Pending
Beds:
4
Baths:
4
Address:
13705 Glennmayes Drive
Type:
Single Family
Subtype:
Single Family Residence
Subdivision:
Coventry Glen
City:
Huntersville
Listed Date:
Jan 11, 2025
State:
NC
Finished Sq Ft:
3,417
ZIP:
28078
Lot Size:
8,581 sqft / 0.20 acres (approx)
Year Built:
2025
AMENITIES
Interior
Appliances
Convection Oven, Dishwasher, Electric Water Heater, Exhaust Hood, Gas Cooktop, Microwave, Plumbed For Ice Maker, Self Cleaning Oven
Bathrooms
3 Full Bathrooms, 1 Half Bathroom
Cooling
Central Air, Zoned
Flooring
Carpet, Hardwood, Tile
Heating
Forced Air, Natural Gas, Zoned
Laundry Features
Laundry Room, Main Level
AMENITIES
Exterior
Architectural Style
Transitional
Community Features
Sidewalks, Street Lights, Walking Trails
Construction Materials
Brick Partial, Fiber Cement
Exterior Features
In- Ground Irrigation
Parking Features
Driveway, Attached Garage
Roof
Shingle, Metal, Wood
Security Features
Carbon Monoxide Detector(s), Smoke Detector(s)
NEIGHBORHOOD
Schools
Elementary School:
J.V. Washam
Middle School:
Bailey
High School:
William Amos Hough
FINANCIAL
Financial
HOA Fee
$270
HOA Frequency
Quarterly
HOA Name
Cusick Company
See this Listing
Mortgage Calculator
Similar Listings Nearby
Lorem ipsum dolor sit amet, consectetur adipiscing elit. Aliquam erat urna, scelerisque sed posuere dictum, mattis etarcu.
- 7601 Babe Stillwell Farm Road
Huntersville, NC$1,246,428
4.63 miles away
- 14218 Kershaw Circle #18
Huntersville, NC$1,245,771
1.10 miles away
- 12410 Franklin Park Lane
Huntersville, NC$1,239,000
4.80 miles away
- 18418 Turnberry Court
Davidson, NC$1,235,000
2.35 miles away
- 14011 Camden Close Circle #25
Huntersville, NC$1,229,000
1.19 miles away
- 18800 Boundary Oaks Court
Davidson, NC$1,225,000
1.02 miles away
- 129 Overlook Ridge Lane
Davidson, NC$1,219,000
4.78 miles away
- 14214 Kershaw Circle #19
Huntersville, NC$1,209,450
1.09 miles away
- 20396 Queens Street
Cornelius, NC$1,200,000
3.07 miles away
- 20601 Autumn Breeze Court
Cornelius, NC$1,200,000
2.87 miles away

13705 Glennmayes Drive
Huntersville, NC
LIGHTBOX-IMAGES





