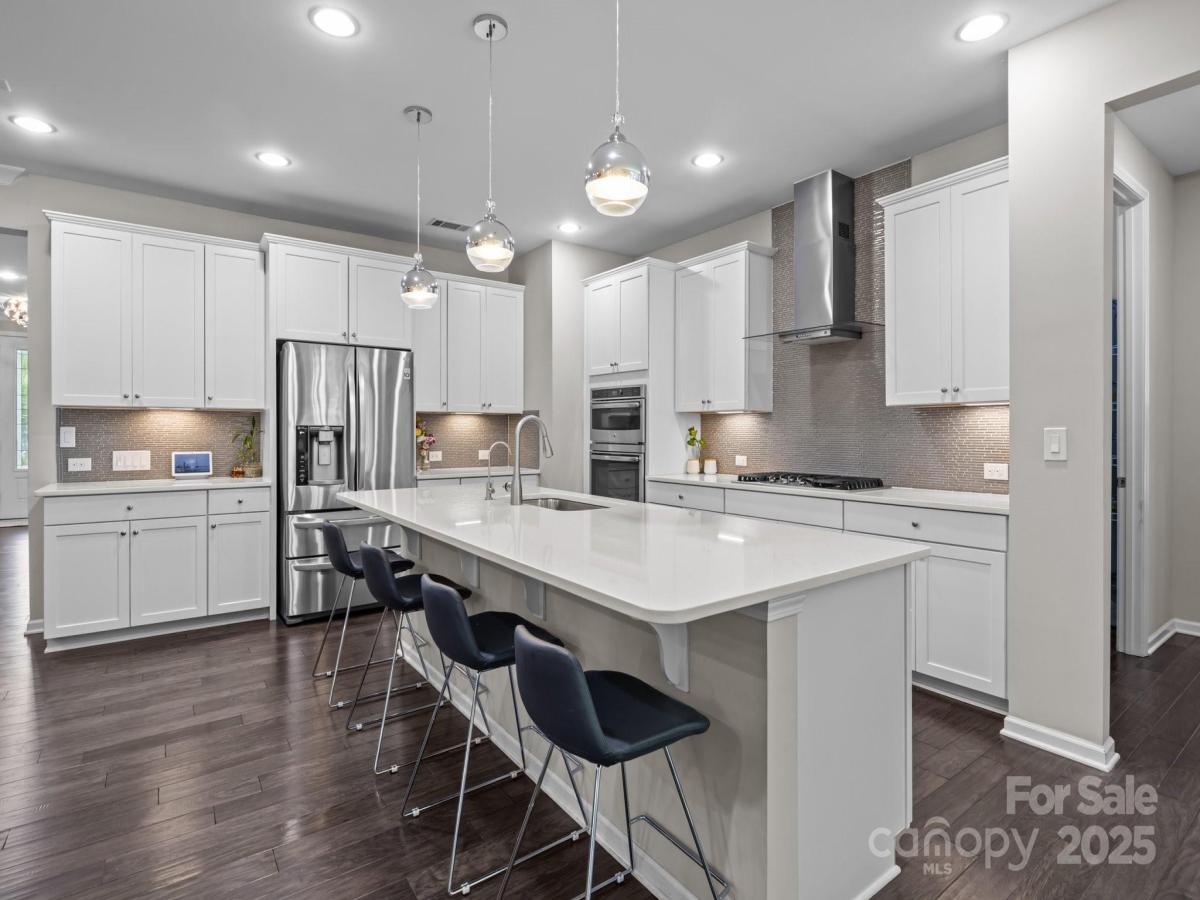9426 Hightower Oak Street
$799,995
Huntersville, NC, 28078
singlefamily
5
5
Lot Size: 0.24 Acres
ABOUT
Property Information
Welcome to this stunning, brick front home that offers a perfect blend of elegance & comfort. Relax on the charming front porch or screened rear porch while enjoying your yard that backs to a wooded area. Inside, discover the bright & open layout! The chef's kitchen is a showstopper w/ Craftsman style cabinetry, glass tile backsplash, under cabinet lighting, large island & walk-in pantry. GE Profile appliances include a gas cooktop w/ stainless hood & double wall oven/microwave combo. The main level features a guest suite w/ private bath. Upstairs, the large primary suite boasts dual walk-in closets, two vanities separated by a soaking tub & tiled shower. There is space for everyone w/ a loft, bonus room, three secondary bedrooms, one ensuite bath & shared hall bath. Cobblestone Manor offers a prime location near Birkdale Village & walk to Torrence Creek Elementary. If you were building the London floorplan nearby, it would take $94K+ in structural options alone to get this floor plan!
SPECIFICS
Property Details
Price:
$799,995
MLS #:
CAR4279151
Status:
Active Under Contract
Beds:
5
Baths:
5
Type:
Single Family
Subtype:
Single Family Residence
Subdivision:
Cobblestone Manor
Listed Date:
Jul 14, 2025
Finished Sq Ft:
3,861
Lot Size:
10,367 sqft / 0.24 acres (approx)
Year Built:
2016
AMENITIES
Interior
Appliances
Dishwasher, Disposal, Double Oven, Gas Cooktop, Microwave, Wall Oven
Bathrooms
4 Full Bathrooms, 1 Half Bathroom
Cooling
Central Air
Flooring
Carpet, Hardwood, Tile
Heating
Forced Air, Natural Gas
Laundry Features
Laundry Room, Sink, Upper Level
AMENITIES
Exterior
Community Features
Outdoor Pool, Sidewalks, Street Lights
Construction Materials
Brick Partial, Fiber Cement
Other Structures
Shed(s)
Parking Features
Driveway, Attached Garage, Garage Door Opener, Garage Faces Front
Roof
Architectural Shingle
NEIGHBORHOOD
Schools
Elementary School:
Torrence Creek
Middle School:
Francis Bradley
High School:
Hopewell
FINANCIAL
Financial
HOA Fee
$666
HOA Frequency
Annually
HOA Name
Cusick Management
See this Listing
Mortgage Calculator
Similar Listings Nearby
Lorem ipsum dolor sit amet, consectetur adipiscing elit. Aliquam erat urna, scelerisque sed posuere dictum, mattis etarcu.

9426 Hightower Oak Street
Huntersville, NC





