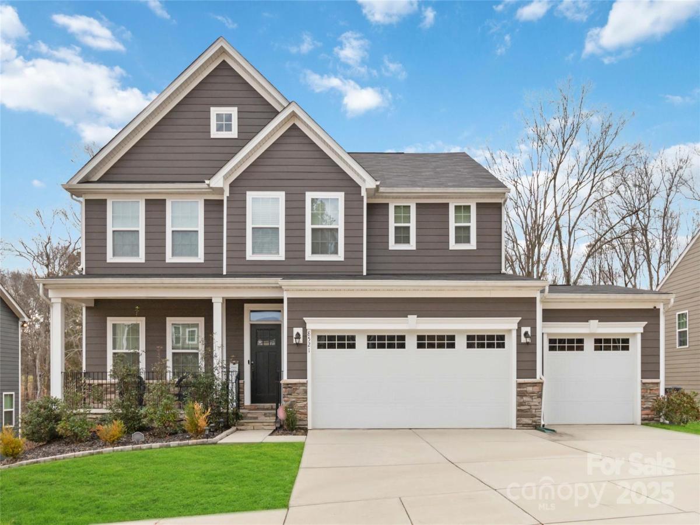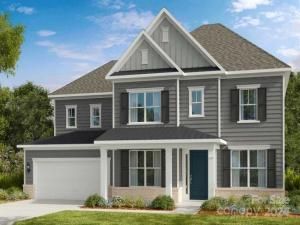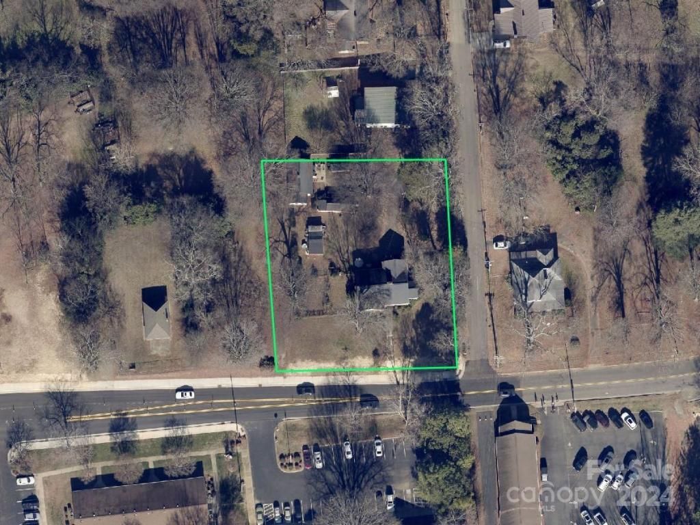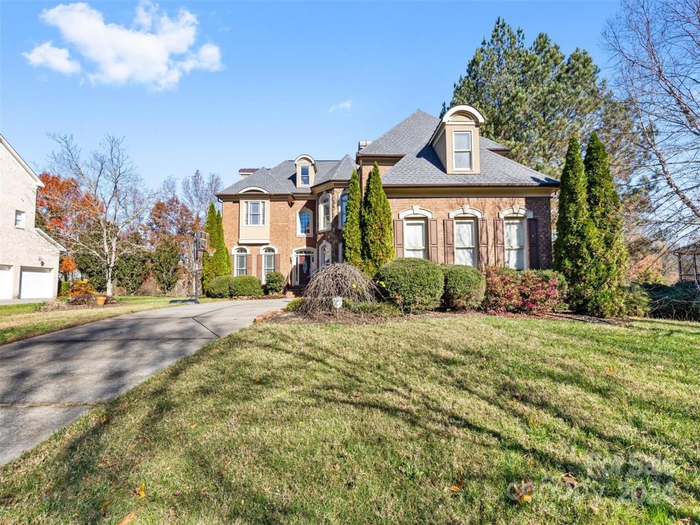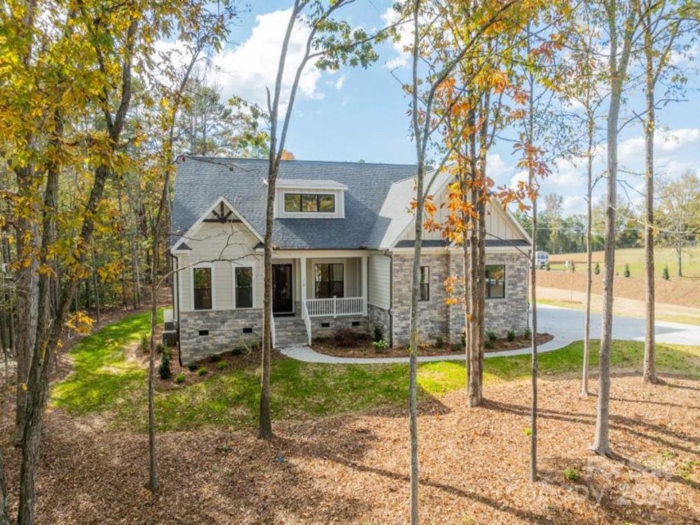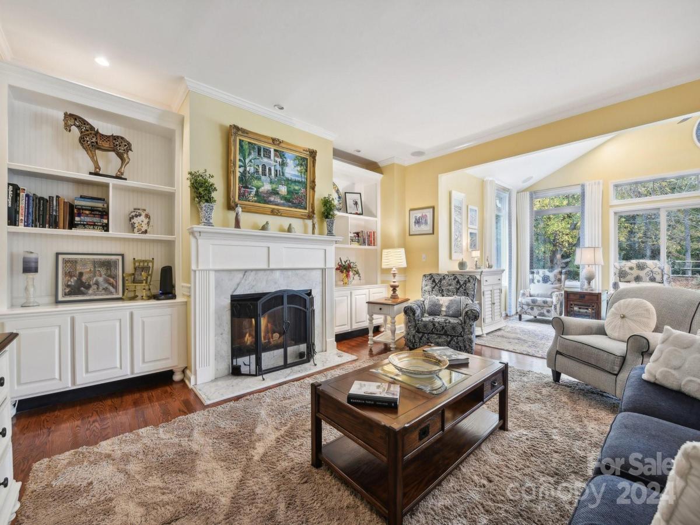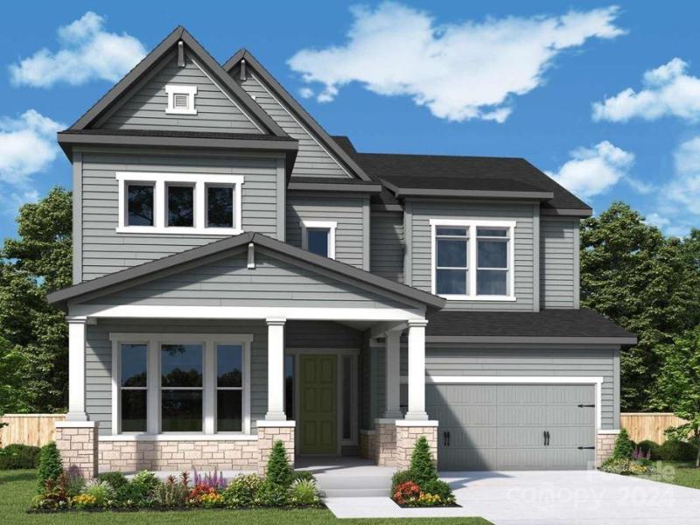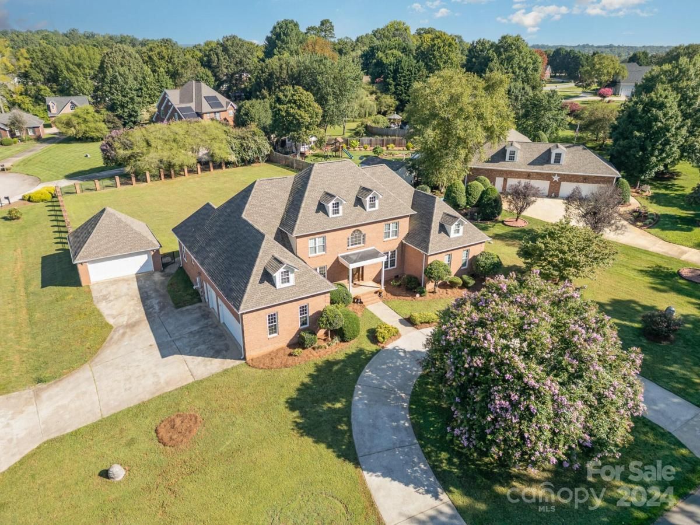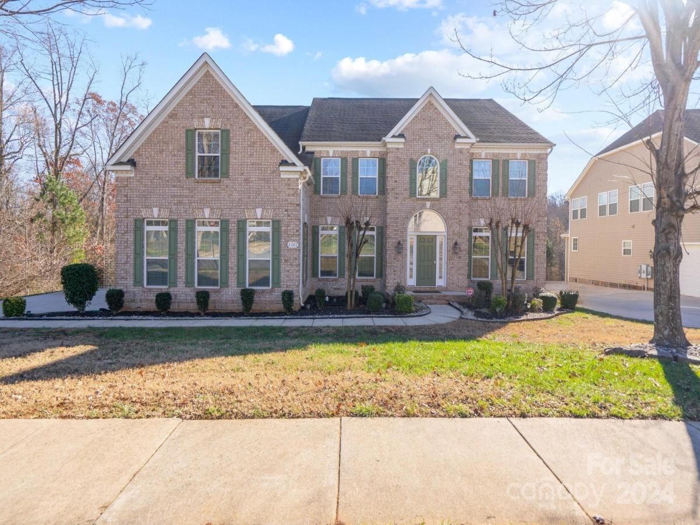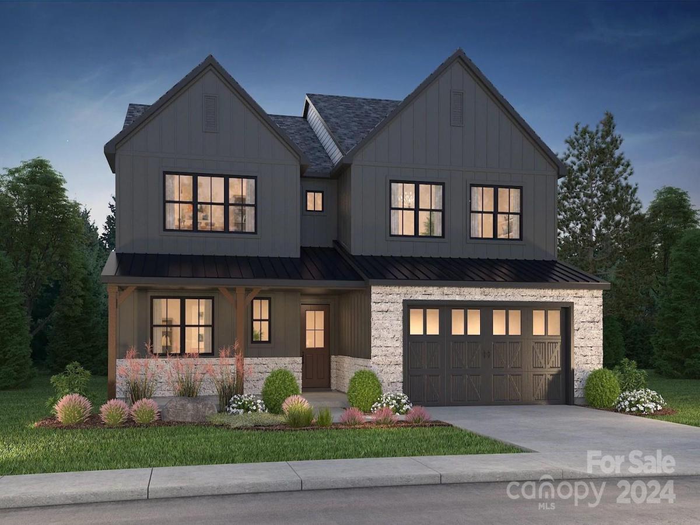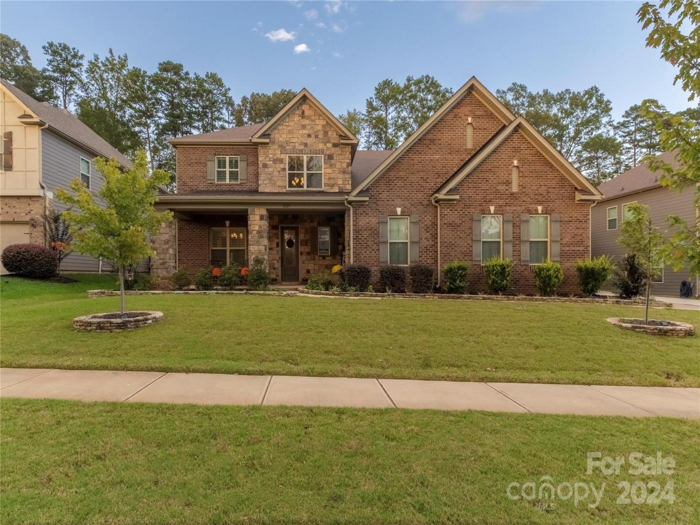8521 Everwood Avenue
$800,000
Huntersville, NC, 28078
singlefamily
6
4
Lot Size: 0.26 Acres
Listing Provided Courtesy of Kathy Morris at COMPASS | 704 701-4876
ABOUT
Property Information
Welcome to this like-new 6-bedroom, 4-bath Smart Home featuring a fully finished basement, 3-car garage, and thoughtfully designed open-concept living spaces.
The heart of this home is the made-for-entertaining kitchen, featuring a 10-foot island, 42” cabinets, under-cabinet lighting, soft-close drawers, quartz countertops, modern tile backsplash and custom-shelved walk-in pantry.
You’ll also find a guest suite with a full bath, a home office with custom-built shelves and cabinets, a mudroom, and a large deck overlooking a serene wooded area—perfect for relaxing or entertaining.
Upstairs, retreat to the luxurious primary suite, complete with two custom walk-in closets and a spa-like ensuite bath. Three additional bedrooms, a bonus room, and a convenient laundry room with a sink round out the second floor.
The finished basement is an entertainer’s dream, featuring a wet bar, a dishwasher, granite countertops, a recreation room, an additional guest suite, and a full bath.
The heart of this home is the made-for-entertaining kitchen, featuring a 10-foot island, 42” cabinets, under-cabinet lighting, soft-close drawers, quartz countertops, modern tile backsplash and custom-shelved walk-in pantry.
You’ll also find a guest suite with a full bath, a home office with custom-built shelves and cabinets, a mudroom, and a large deck overlooking a serene wooded area—perfect for relaxing or entertaining.
Upstairs, retreat to the luxurious primary suite, complete with two custom walk-in closets and a spa-like ensuite bath. Three additional bedrooms, a bonus room, and a convenient laundry room with a sink round out the second floor.
The finished basement is an entertainer’s dream, featuring a wet bar, a dishwasher, granite countertops, a recreation room, an additional guest suite, and a full bath.
SPECIFICS
Property Details
Price:
$800,000
MLS #:
CAR4209186
Status:
Active
Beds:
6
Baths:
4
Address:
8521 Everwood Avenue
Type:
Single Family
Subtype:
Single Family Residence
Subdivision:
Chapel Grove
City:
Huntersville
Listed Date:
Jan 1, 2025
State:
NC
Finished Sq Ft:
4,182
ZIP:
28078
Lot Size:
11,326 sqft / 0.26 acres (approx)
Year Built:
2021
AMENITIES
Interior
Appliances
Dishwasher, Disposal, Dryer, Exhaust Hood, Gas Cooktop, Gas Oven, Microwave, Refrigerator, Refrigerator with Ice Maker, Tankless Water Heater, Wall Oven, Washer/ Dryer
Bathrooms
4 Full Bathrooms
Cooling
Central Air
Flooring
Hardwood, Tile, Vinyl
Heating
Central
Laundry Features
Inside, Laundry Room, Sink, Upper Level
AMENITIES
Exterior
Community Features
Sidewalks, Street Lights, Walking Trails
Construction Materials
Hardboard Siding, Stone Veneer
Parking Features
Attached Garage, Garage Door Opener
Roof
Shingle
NEIGHBORHOOD
Schools
Elementary School:
Blythe
Middle School:
J.M. Alexander
High School:
North Mecklenburg
FINANCIAL
Financial
HOA Fee
$885
HOA Frequency
Annually
HOA Name
Hawthorne
See this Listing
Mortgage Calculator
Similar Listings Nearby
Lorem ipsum dolor sit amet, consectetur adipiscing elit. Aliquam erat urna, scelerisque sed posuere dictum, mattis etarcu.
- 13312 Chopin Ridge Road
Huntersville, NC$998,230
3.10 miles away
- 305 Huntersville Concord Road
Huntersville, NC$990,000
3.05 miles away
- 320 Three Greens Drive
Huntersville, NC$980,000
3.42 miles away
- 310 Scalybark Trail
Concord, NC$979,600
4.78 miles away
- 10101 Bayart Way
Huntersville, NC$949,000
4.73 miles away
- 11204 Shreveport Drive
Huntersville, NC$909,379
4.66 miles away
- 150 Northchase Drive
Concord, NC$905,000
3.96 miles away
- 4201 Amber Leigh Way Drive
Charlotte, NC$899,900
2.13 miles away
- 15009 Brownleigh Lane #26
Huntersville, NC$893,140
3.17 miles away
- 16827 Monocacy Boulevard
Huntersville, NC$893,000
2.00 miles away

8521 Everwood Avenue
Huntersville, NC
LIGHTBOX-IMAGES





