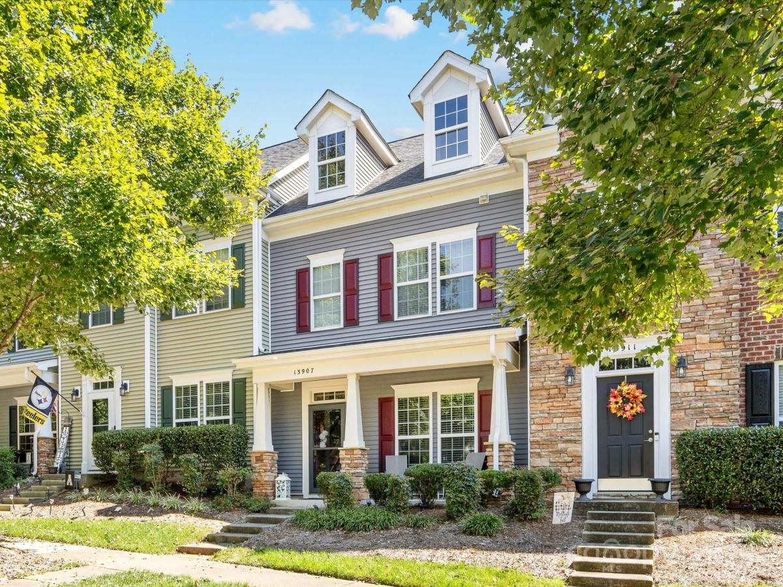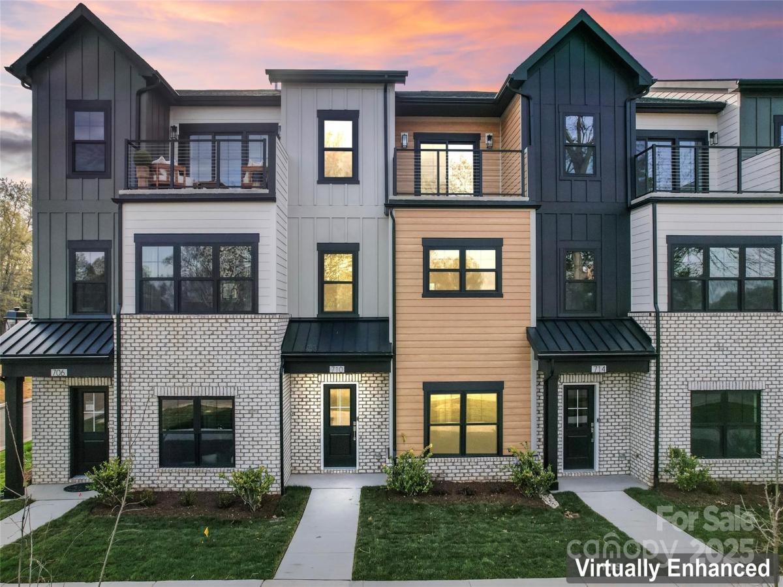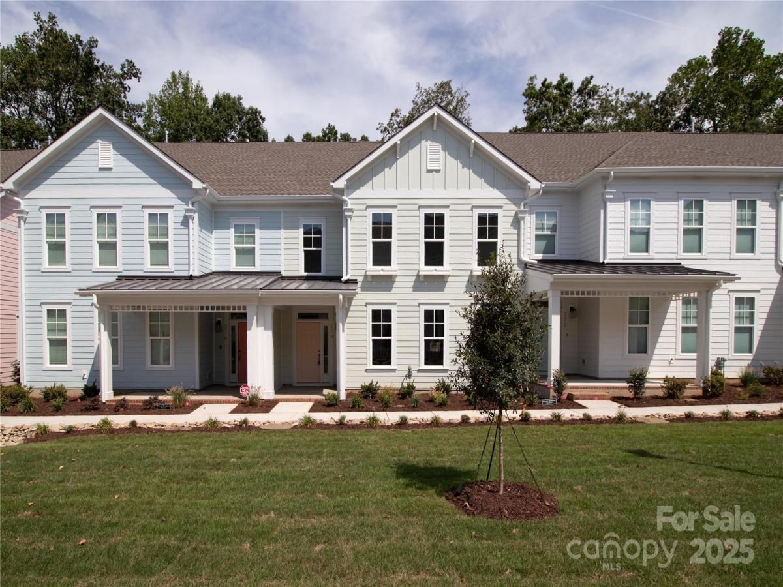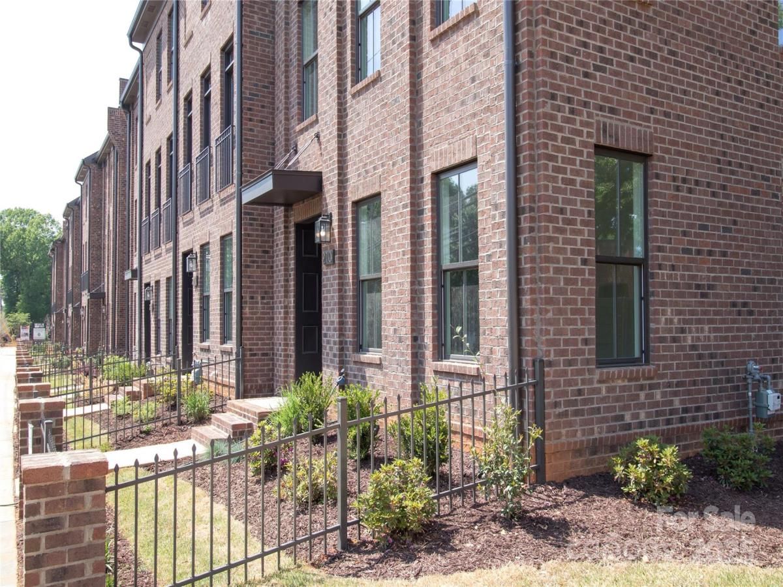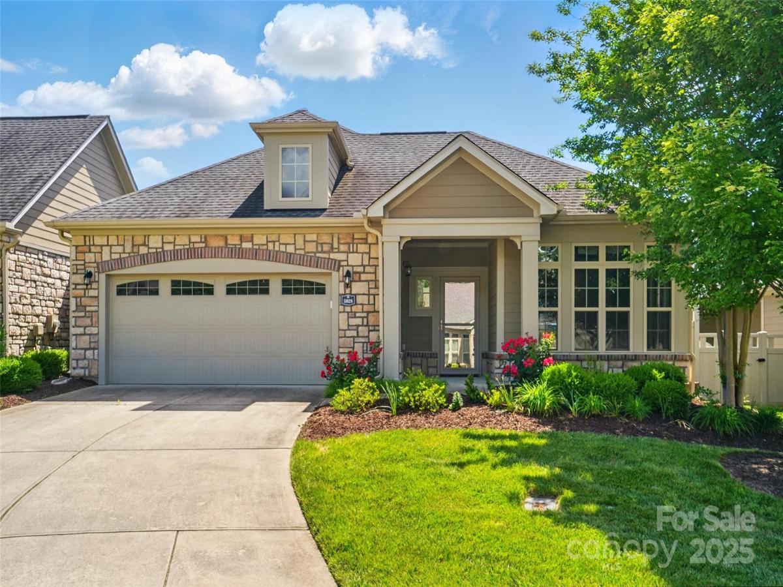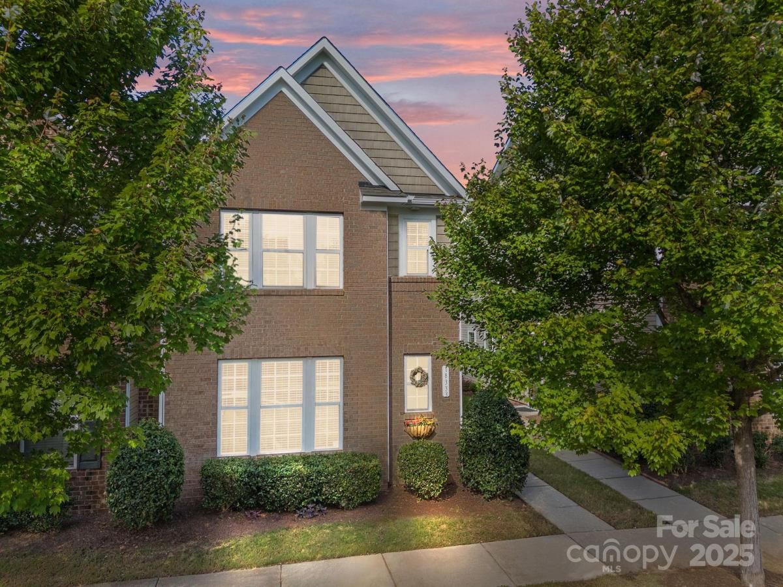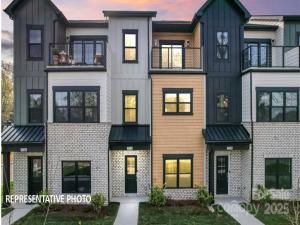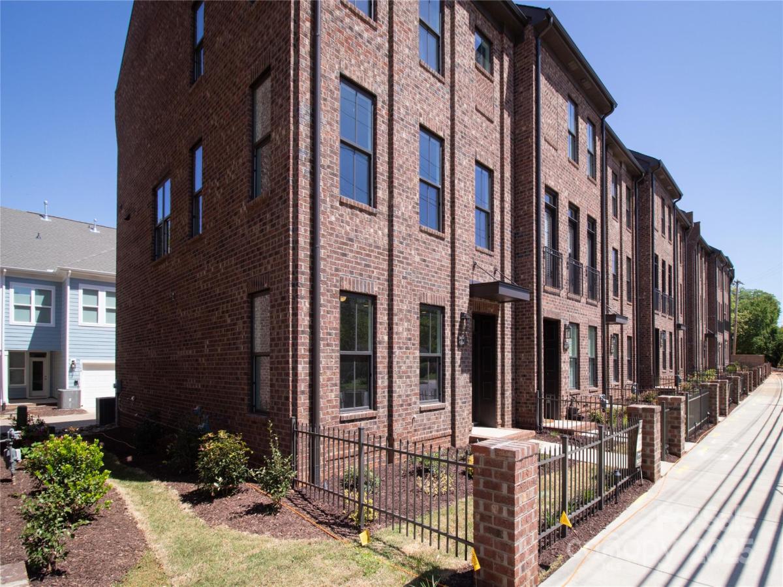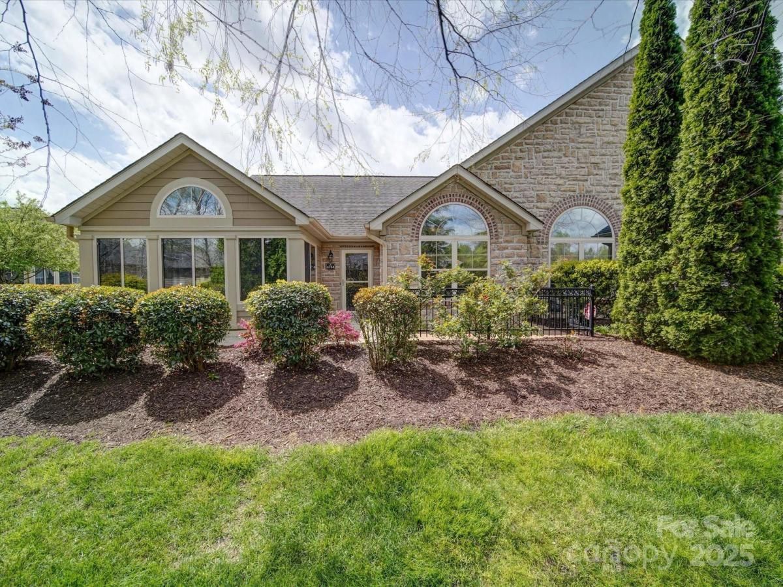13907 Waverton Lane
$405,000
Huntersville, NC, 28078
townhouse
3
4
Lot Size: 0 Acres
Listing Provided Courtesy of Brenda Gober at Xclusive Realty LLC | 704 231-3521
ABOUT
Property Information
Experience comfortable living in this sought-after Carrington Ridge 3-level townhome, featuring three private en-suite bedrooms! Step onto the inviting front porch with a brand-new storm door and enter directly into a spacious living room highlighted by soaring ceilings and elegant bamboo flooring. Relax by the electric fireplace or flow seamlessly into the formal dining area, which opens to a generously sized kitchen and breakfast area.
The kitchen boasts updated quartz countertops, a sleek black sink with modern fixtures, and a new microwave. The bright breakfast area extends to a covered, screened-in patio lined with pecan-stained bead board, then out to a paved area and low-maintenance greenspace — perfect for easy access to the garage, which offers extra storage. Upstairs, wood stairs lead to the second floor where you'll find new carpeting and two en suite bedrooms, each with walk-in closets and updated bathrooms. One bedroom is enhanced with a brand-new Murphy bed for added versatility. The third floor offers another en suite bedroom with a cozy sitting area — can be used as a tv room — along with a renovated bathroom and new built-in closet space. This level also includes a dedicated podcast room that could easily serve as a studio or extra closet. Additional features include new ceiling fans, updated lighting, and added shelving throughout. This home combines modern updates with flexible living spaces for your convenience and enjoyment!
The kitchen boasts updated quartz countertops, a sleek black sink with modern fixtures, and a new microwave. The bright breakfast area extends to a covered, screened-in patio lined with pecan-stained bead board, then out to a paved area and low-maintenance greenspace — perfect for easy access to the garage, which offers extra storage. Upstairs, wood stairs lead to the second floor where you'll find new carpeting and two en suite bedrooms, each with walk-in closets and updated bathrooms. One bedroom is enhanced with a brand-new Murphy bed for added versatility. The third floor offers another en suite bedroom with a cozy sitting area — can be used as a tv room — along with a renovated bathroom and new built-in closet space. This level also includes a dedicated podcast room that could easily serve as a studio or extra closet. Additional features include new ceiling fans, updated lighting, and added shelving throughout. This home combines modern updates with flexible living spaces for your convenience and enjoyment!
SPECIFICS
Property Details
Price:
$405,000
MLS #:
CAR4300909
Status:
Active
Beds:
3
Baths:
4
Address:
13907 Waverton Lane
Type:
Townhouse
Subdivision:
Carrington Ridge
City:
Huntersville
Listed Date:
Sep 11, 2025
State:
NC
Finished Sq Ft:
1,879
ZIP:
28078
Year Built:
2007
AMENITIES
Interior
Appliances
Dishwasher, Dryer, Electric Range, Electric Water Heater, Exhaust Fan, Plumbed For Ice Maker, Refrigerator, Washer
Bathrooms
3 Full Bathrooms, 1 Half Bathroom
Cooling
Central Air, Electric
Flooring
Bamboo, Carpet, Tile, Vinyl
Heating
Electric
Laundry Features
Laundry Closet
AMENITIES
Exterior
Community Features
Cabana, Outdoor Pool, Playground, Sidewalks, Street Lights
Construction Materials
Vinyl
Exterior Features
Storage
Parking Features
Detached Garage, Garage Door Opener, Garage Faces Rear
NEIGHBORHOOD
Schools
Elementary School:
Barnette
Middle School:
Francis Bradley
High School:
Hopewell
FINANCIAL
Financial
HOA Fee
$248
HOA Frequency
Monthly
HOA Name
Cedar Management
See this Listing
Mortgage Calculator
Similar Listings Nearby
Lorem ipsum dolor sit amet, consectetur adipiscing elit. Aliquam erat urna, scelerisque sed posuere dictum, mattis etarcu.
- 740 Falling Oak Alley #24
Huntersville, NC$524,900
4.51 miles away
- 274 Gilead Road
Huntersville, NC$509,900
4.12 miles away
- 210 Gilead Road
Huntersville, NC$504,900
4.19 miles away
- 234 Gilead Road
Huntersville, NC$499,999
4.08 miles away
- 5028 Polo Gate Boulevard
Charlotte, NC$499,900
4.87 miles away
- 18333 The Commons Boulevard
Cornelius, NC$485,000
4.91 miles away
- 732 Falling Oak Alley #22
Huntersville, NC$479,900
4.51 miles away
- 216 Gilead Road
Huntersville, NC$464,900
4.18 miles away
- 4754 Polo Gate Boulevard
Charlotte, NC$442,000
4.86 miles away
- 8273 Viewpoint Lane
Cornelius, NC$439,000
4.93 miles away

13907 Waverton Lane
Huntersville, NC
LIGHTBOX-IMAGES





