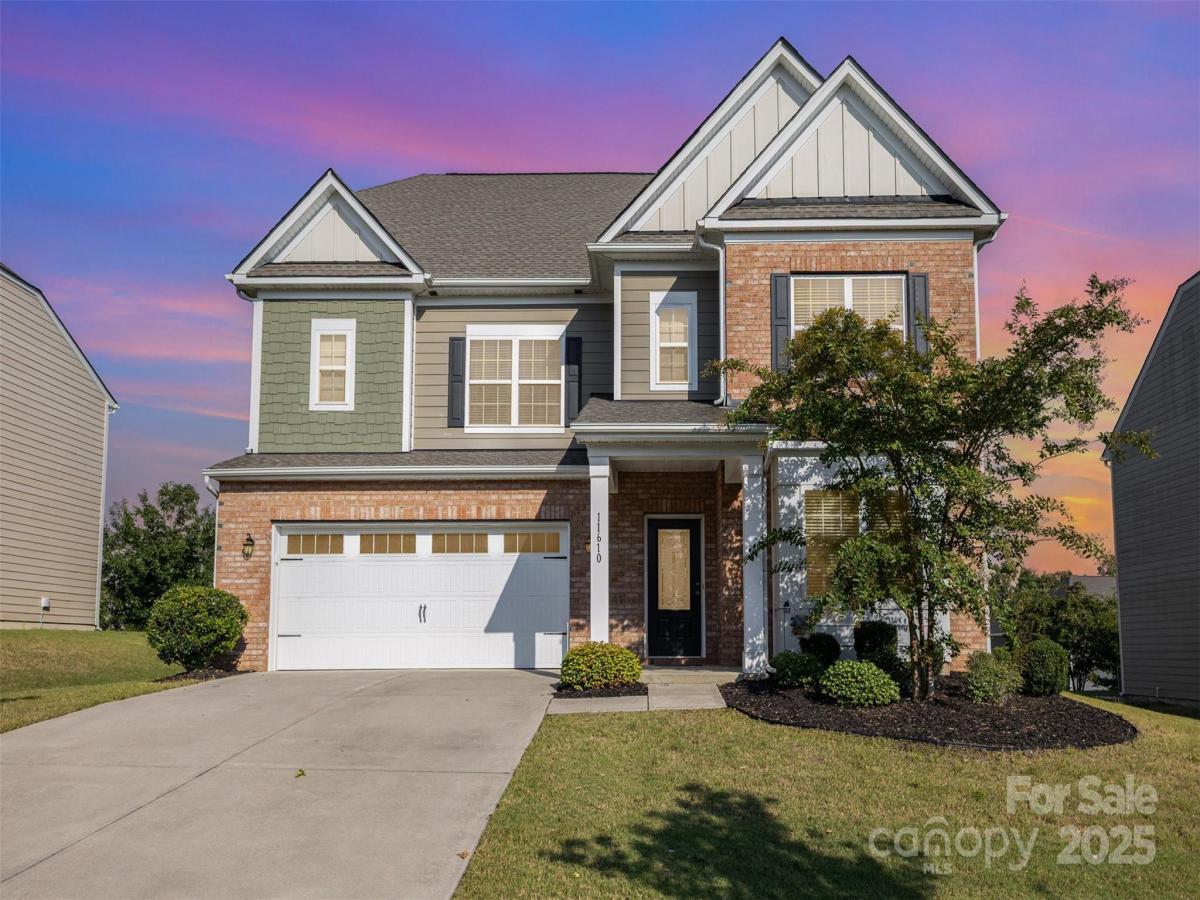11610 Gilroy Lane
$625,000
Huntersville, NC, 28078
singlefamily
6
6
Lot Size: 0.19 Acres
ABOUT
Property Information
**Special Incentive** 1% interest rate buy-down for Year 1, with preferred lender. Don't miss this spacious and welcoming home in Bryton! With one of the largest floor plans in the community, this Granville B model offers ALL the spaces and features you're looking for. On the main level you'll find an office with French doors & bay window, a formal dining room, and eat-in kitchen that is open to the family room. There is also a bedroom with it's own full bathroom that is perfect for overnight guests or multi-generational living. The rich hardwood flooring & crown molding throughout the first floor create a warm & welcoming vibe for curling up in front of the gas fireplace, or entertaining friends and family. The kitchen features granite countertops, gas range, stainless appliances, upgraded lighting and a snack bar with plenty of space for prepping and hosting. On the second level, a large loft space separates the massive primary suite from 3 other bedrooms. Enjoy the large primary bathroom with dual-sink vanity, separate tub, shower, and toilet room - plus a massive walk-in closet! Two other bedrooms on this level share a jack-and-jill bathroom, and the third has it's own en-suite bathroom. Laundry room is conveniently located here near the bedrooms. The third floor features an enormous and versatile bonus space - perfect for a game room, home theater or billiards table. There is also a large bedroom with walk-in closet & full bathroom attached. Lovely backyard with pavered patio, fire pit and flowering trees. Short walk to the community pool and playground plus easy access to I-77 and I-485 for commuting make this home ideal!
SPECIFICS
Property Details
Price:
$625,000
MLS #:
CAR4299576
Status:
Active
Beds:
6
Baths:
6
Type:
Single Family
Subtype:
Single Family Residence
Subdivision:
Bryton
Listed Date:
Sep 6, 2025
Finished Sq Ft:
4,297
Lot Size:
8,276 sqft / 0.19 acres (approx)
Year Built:
2017
AMENITIES
Interior
Appliances
Dishwasher, Dryer, Gas Range, Microwave, Refrigerator with Ice Maker, Washer, Washer/Dryer
Bathrooms
5 Full Bathrooms, 1 Half Bathroom
Cooling
Central Air, Electric
Flooring
Carpet, Tile, Wood
Heating
Central, Natural Gas
Laundry Features
Inside, Laundry Room, Upper Level
AMENITIES
Exterior
Community Features
Clubhouse, Outdoor Pool, Playground, Sidewalks
Construction Materials
Brick Partial, Fiber Cement
Exterior Features
Fire Pit
Parking Features
Driveway, Attached Garage
Roof
Composition
NEIGHBORHOOD
Schools
Elementary School:
Blythe
Middle School:
Alexander
High School:
North Mecklenburg
FINANCIAL
Financial
HOA Fee
$1,005
HOA Frequency
Annually
HOA Name
Hawthorne Management Company
See this Listing
Mortgage Calculator
Similar Listings Nearby
Lorem ipsum dolor sit amet, consectetur adipiscing elit. Aliquam erat urna, scelerisque sed posuere dictum, mattis etarcu.

11610 Gilroy Lane
Huntersville, NC





