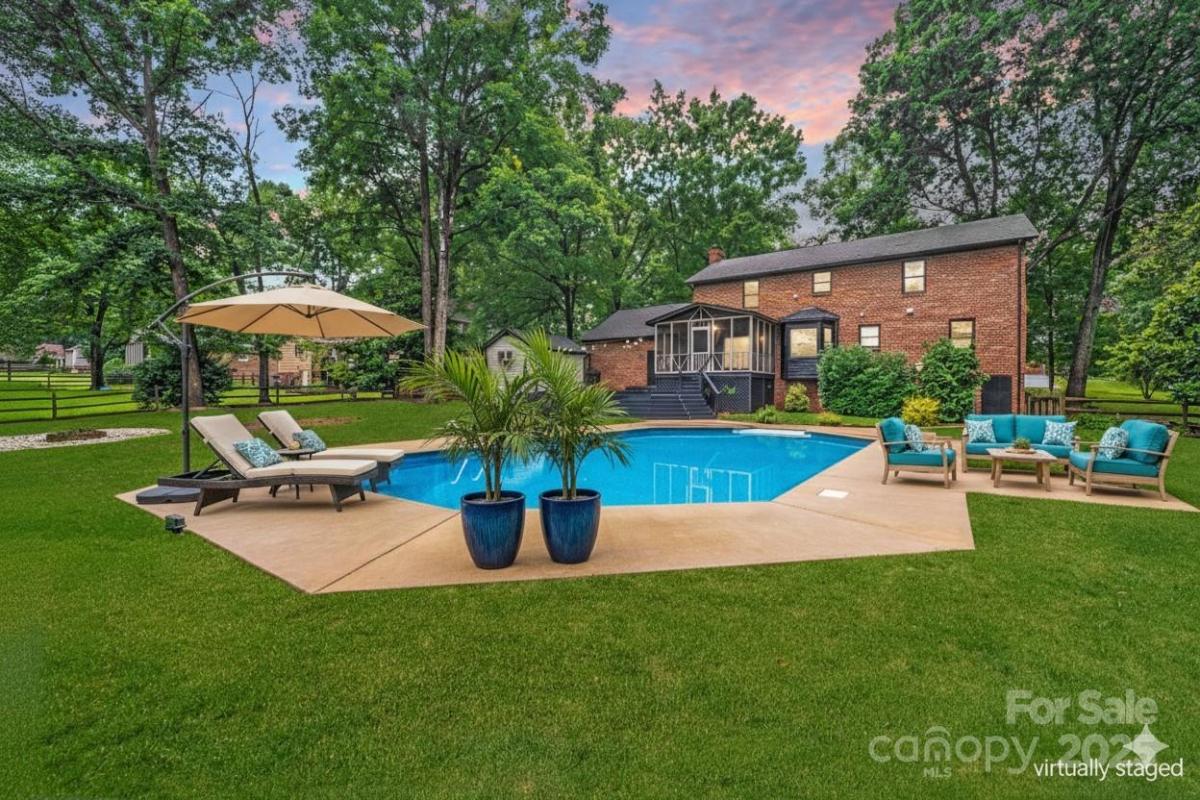16512 Kimbolten Drive
$615,000
Huntersville, NC, 28078
singlefamily
4
3
Lot Size: 0.56 Acres
ABOUT
Property Information
Welcome to 16512 Kimbolten Drive in Huntersville! This all-brick 4 bed, 2.5 bath home sits on over half an acre in one of the most desirable locations in Huntersville minutes from Lake Norman. Inside, enjoy laminate floors, a remodeled kitchen and spacious living areas including a family room with wood-burning fireplace and formal dining. Upstairs features 4 large bedrooms, updated bathrooms with granite and tile and the spacious primary suite includes a beautifully renovated en suite bath and walk in closet. Step outside to a screened porch overlooking a fenced backyard with a salt water, in-ground pool(newly refurbished 2023), expansive deck, and firepit—ideal for relaxing or entertaining. Recent updates include roof(2019), HVAC (2022/2012), water heater (2021), and garage doors (2021 downstairs flooring(2023). Close to the shops at Birkdale Village, Lake Norman, and voluntary HOA, and just 20 minutes to Uptown Charlotte, this home has it all!
SPECIFICS
Property Details
Price:
$615,000
MLS #:
CAR4279598
Status:
Active Under Contract
Beds:
4
Baths:
3
Type:
Single Family
Subtype:
Single Family Residence
Subdivision:
Breckenridge
Listed Date:
Jul 10, 2025
Finished Sq Ft:
2,544
Lot Size:
24,394 sqft / 0.56 acres (approx)
Year Built:
1985
AMENITIES
Interior
Appliances
Bar Fridge, Dishwasher, Disposal
Bathrooms
2 Full Bathrooms, 1 Half Bathroom
Cooling
Central Air
Flooring
Carpet, Vinyl
Heating
Heat Pump
Laundry Features
Laundry Room, Upper Level
AMENITIES
Exterior
Architectural Style
Colonial
Construction Materials
Brick Full
Other Structures
Outbuilding
Parking Features
Attached Garage, Detached Garage
Roof
Composition
NEIGHBORHOOD
Schools
Elementary School:
Grand Oak
Middle School:
Francis Bradley
High School:
Hopewell
FINANCIAL
Financial
HOA Fee
$40
HOA Frequency
Annually
See this Listing
Mortgage Calculator
Similar Listings Nearby
Lorem ipsum dolor sit amet, consectetur adipiscing elit. Aliquam erat urna, scelerisque sed posuere dictum, mattis etarcu.

16512 Kimbolten Drive
Huntersville, NC





