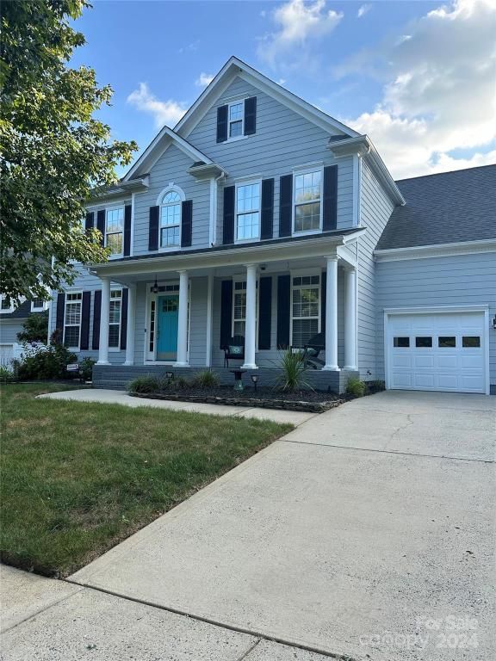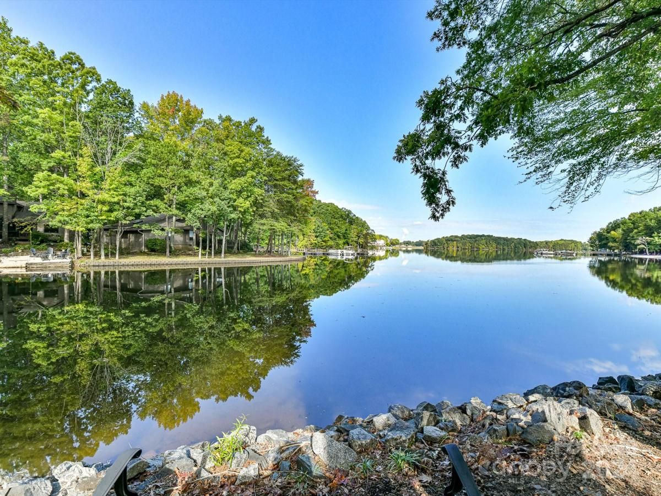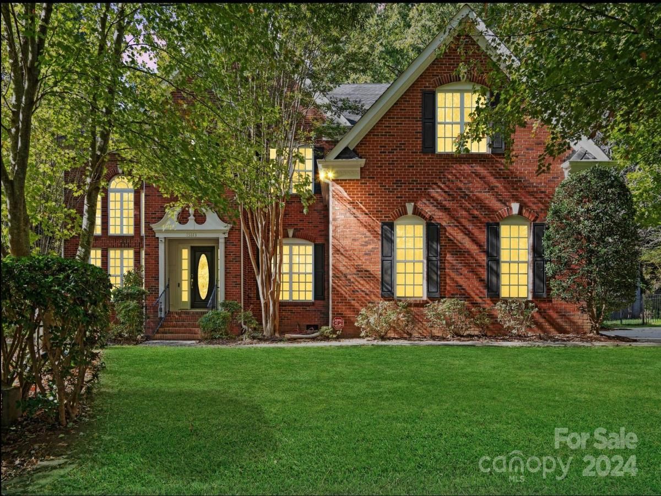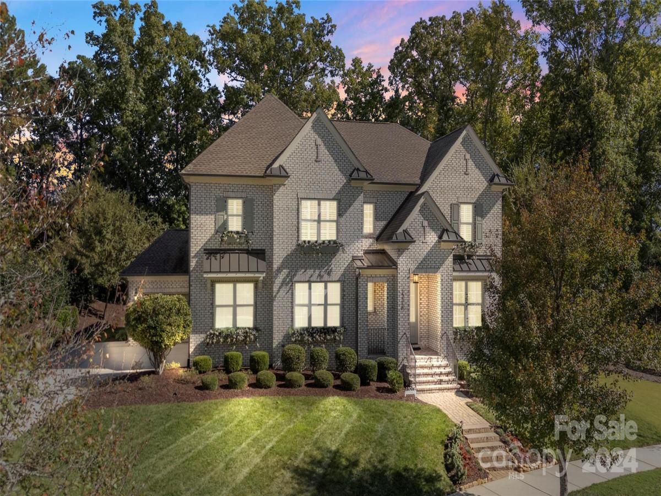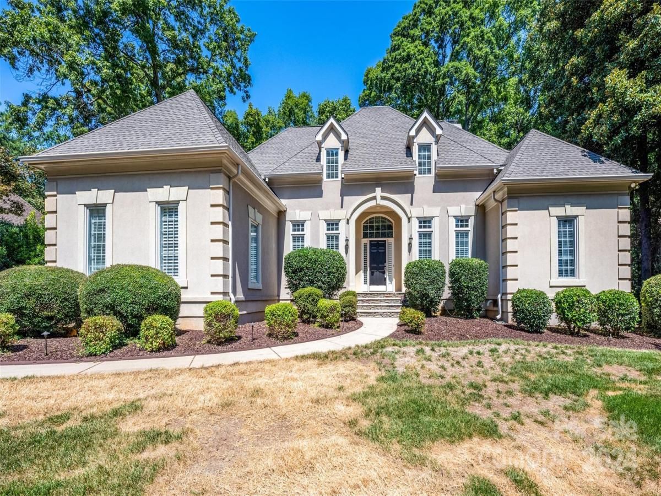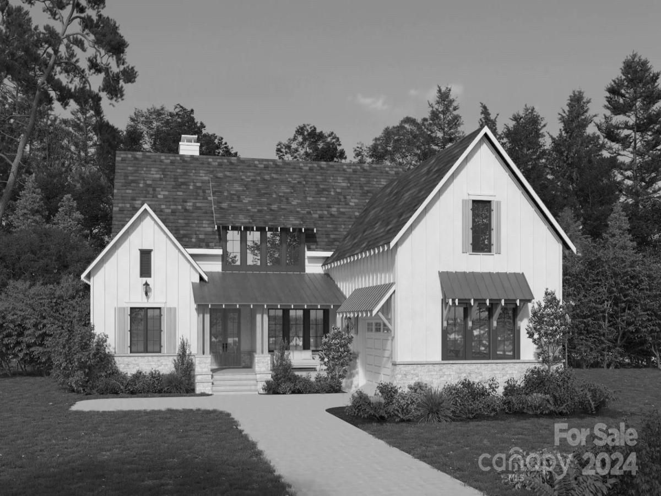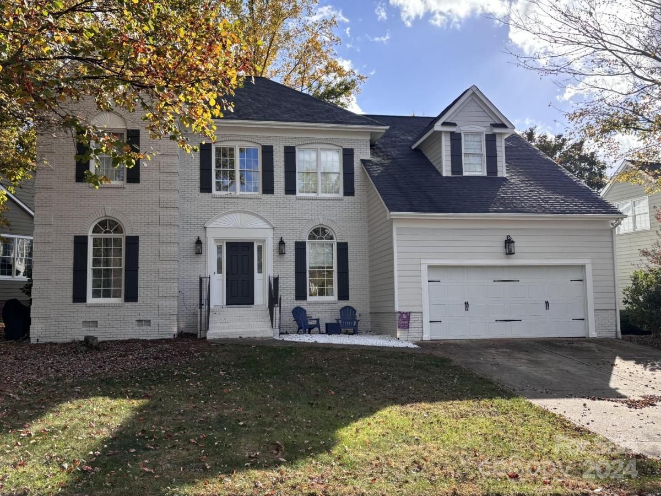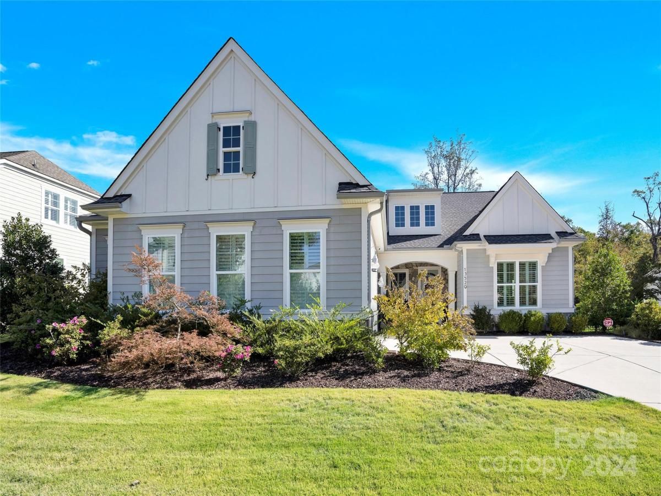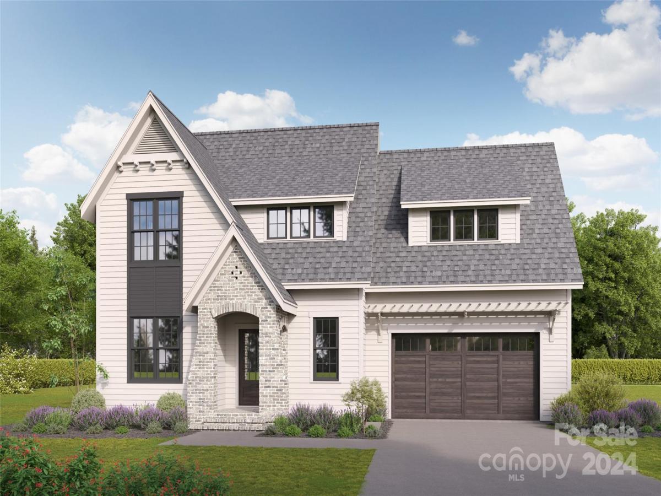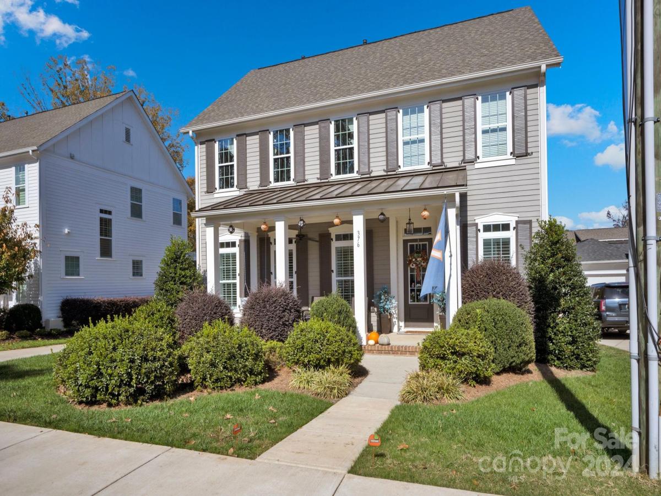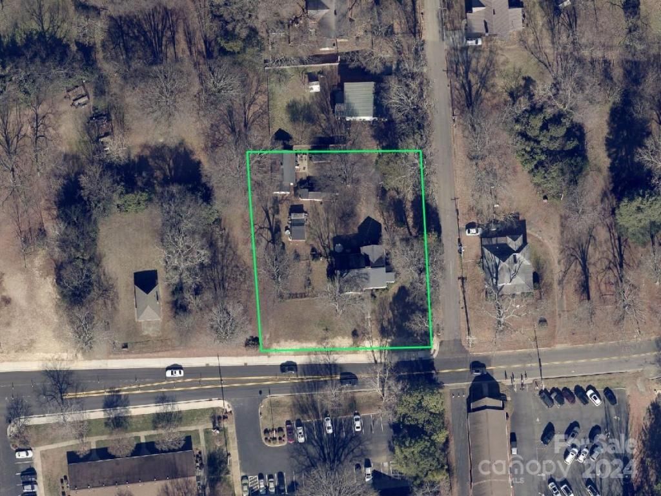8804 Camberly Road
$850,000
Huntersville, NC, 28078
singlefamily
4
3
Lot Size: 0.24 Acres
Listing Provided Courtesy of Kim Zarsadias at Lake Realty | 704 621-7711
ABOUT
Property Information
One of the largest floor plans in a prime Birkdale Village location! Nicely updated home located in a quiet cul de sac just steps from the greenway walking trail and overlooking a large common area. Updates include a remodeled kitchen w/white shaker cabinets, white quartz, stainless appliances and wine frig. Hardwoods throughout the main floor, steps and upper level hallway. Primary bath, hall bath and powder room have all been remodeled with neutral and updated finishes. Outside you will find one of the largest most private lots in the neighborhood and the perfect entertaining area with screened porch, heated saltwater pool & hot tub. Private fully fenced back yard with a tree buffer along the back.Truly one of the best Birkdale Village properties. Extras include 2 electric car chargers and tankless hot water heater. Operate your home from afar with many Smart home features which include lighting, thermostats, smoke detectors, garage doors, deck lighting, pool and irrigation.
SPECIFICS
Property Details
Price:
$850,000
MLS #:
CAR4174835
Status:
Active Under Contract
Beds:
4
Baths:
3
Address:
8804 Camberly Road
Type:
Single Family
Subtype:
Single Family Residence
Subdivision:
Birkdale Village
City:
Huntersville
Listed Date:
Aug 17, 2024
State:
NC
Finished Sq Ft:
2,920
ZIP:
28078
Lot Size:
10,629 sqft / 0.24 acres (approx)
Year Built:
2002
AMENITIES
Interior
Appliances
Convection Oven, Dishwasher, Disposal, Electric Oven, E N E R G Y S T A R Qualified Dishwasher, Gas Range, Gas Water Heater, Refrigerator, Tankless Water Heater, Washer/ Dryer, Wine Refrigerator
Bathrooms
2 Full Bathrooms, 1 Half Bathroom
Cooling
Central Air
Flooring
Carpet, Wood
Heating
Natural Gas
Laundry Features
Electric Dryer Hookup, Laundry Room, Main Level
AMENITIES
Exterior
Architectural Style
Arts and Crafts, Farmhouse
Community Features
Clubhouse, Playground, Street Lights, Tennis Court(s), Walking Trails
Construction Materials
Fiber Cement
Exterior Features
Gas Grill
Parking Features
Driveway, Attached Garage, Garage Door Opener, Garage Faces Front
Roof
Shingle
NEIGHBORHOOD
Schools
Elementary School:
J.V. Washam
Middle School:
Bailey
High School:
William Amos Hough
FINANCIAL
Financial
HOA Fee
$437
HOA Frequency
Semi-Annually
HOA Name
First Service Residential
See this Listing
Mortgage Calculator
Similar Listings Nearby
Lorem ipsum dolor sit amet, consectetur adipiscing elit. Aliquam erat urna, scelerisque sed posuere dictum, mattis etarcu.
- 449 Windward Drive
Davidson, NC$1,100,000
3.90 miles away
- 15613 Glen Miro Drive
Huntersville, NC$1,100,000
1.59 miles away
- 13216 Old Store Road
Huntersville, NC$1,099,900
3.10 miles away
- 18417 Dunblane Court
Cornelius, NC$1,099,000
2.26 miles away
- 19413 Coachmans Trace
Cornelius, NC$1,085,000
1.72 miles away
- 21131 Harken Drive
Cornelius, NC$1,050,000
2.50 miles away
- 13529 Old Store Road
Huntersville, NC$1,050,000
2.95 miles away
- 19405 Coachmans Trace
Cornelius, NC$1,030,000
1.72 miles away
- 376 Delburg Street
Davidson, NC$995,000
3.97 miles away
- 305 Huntersville Concord Road
Huntersville, NC$990,000
3.58 miles away

8804 Camberly Road
Huntersville, NC
LIGHTBOX-IMAGES





