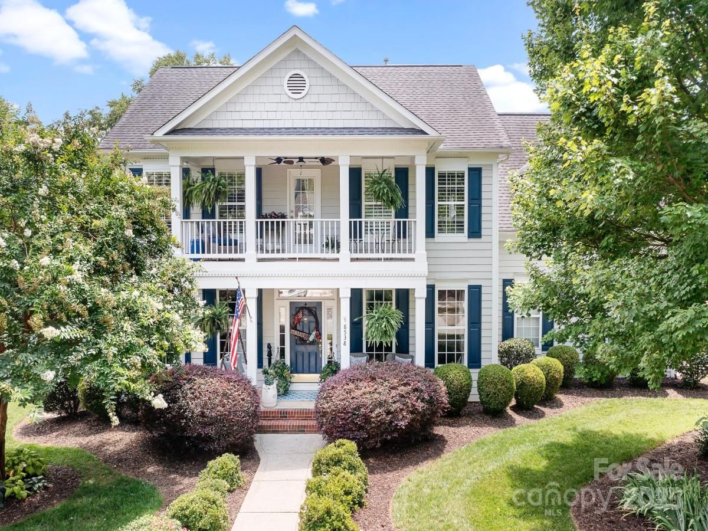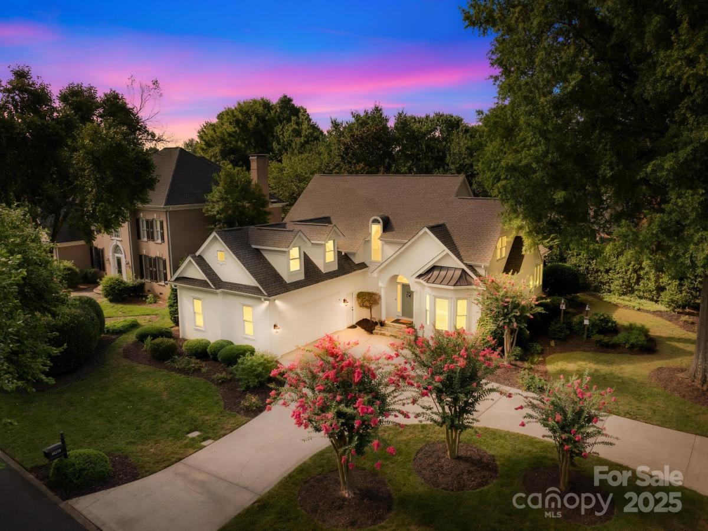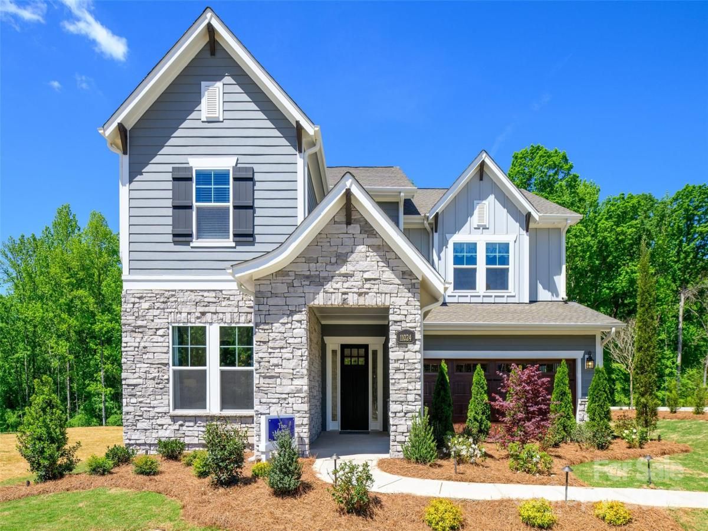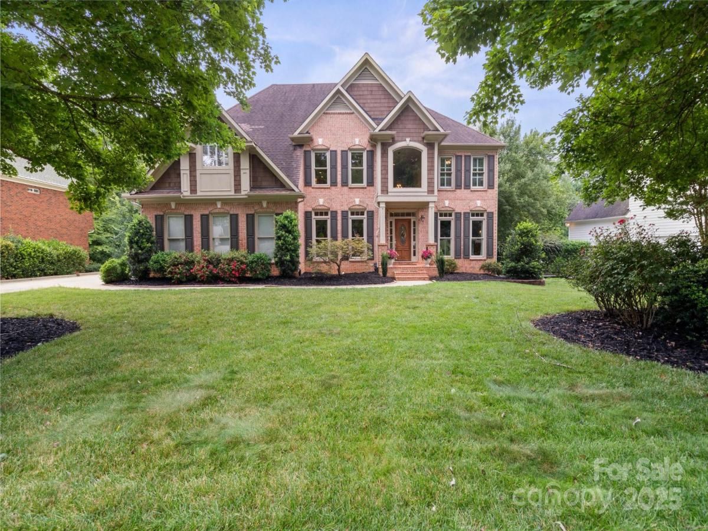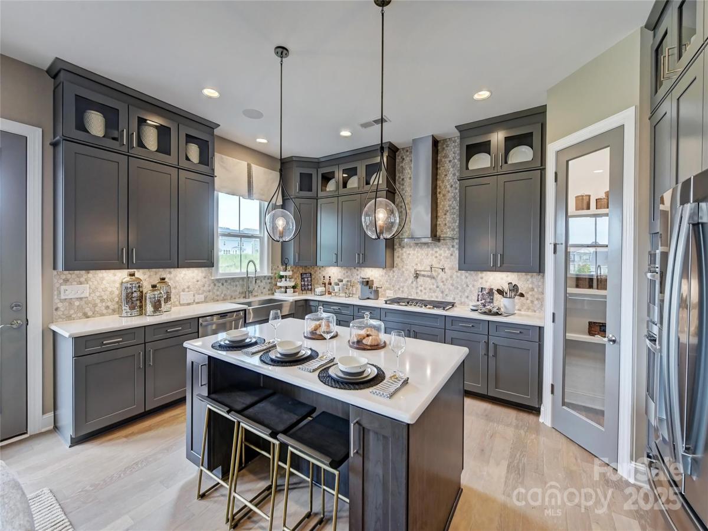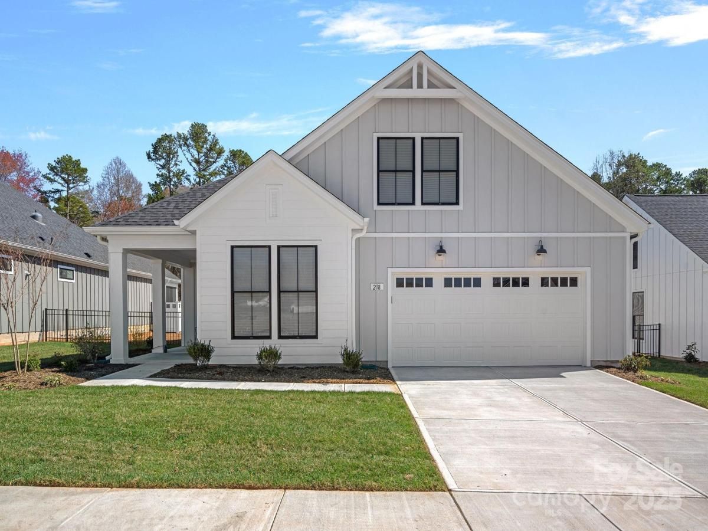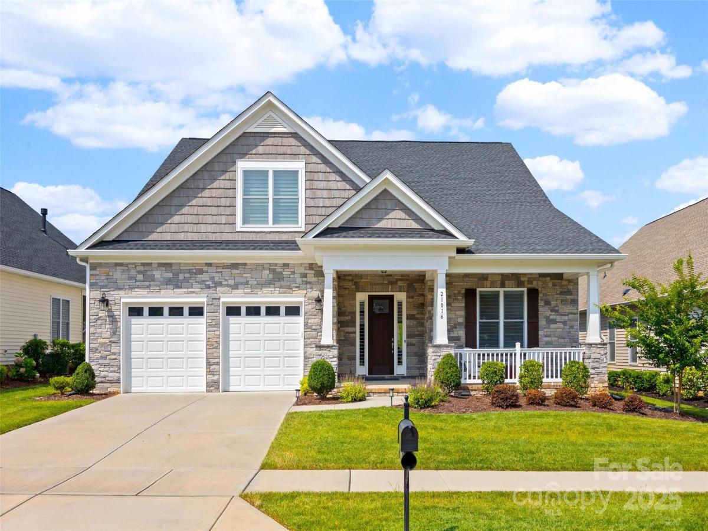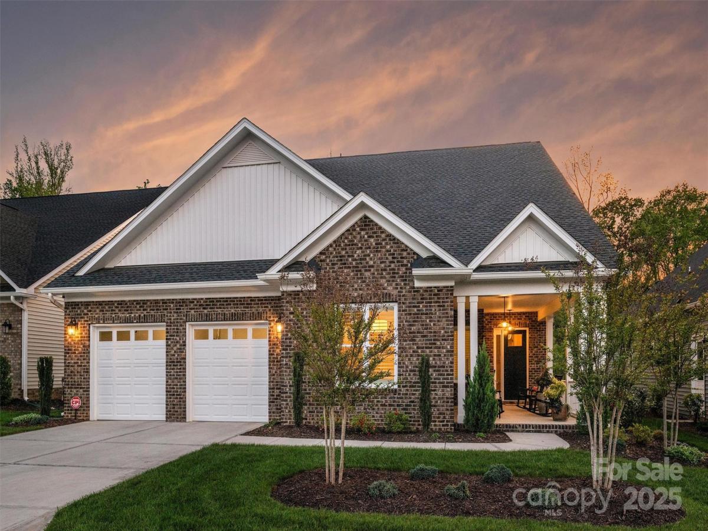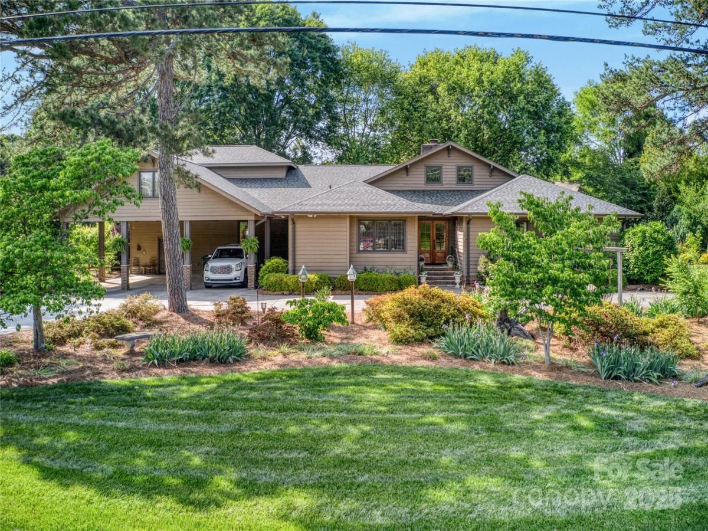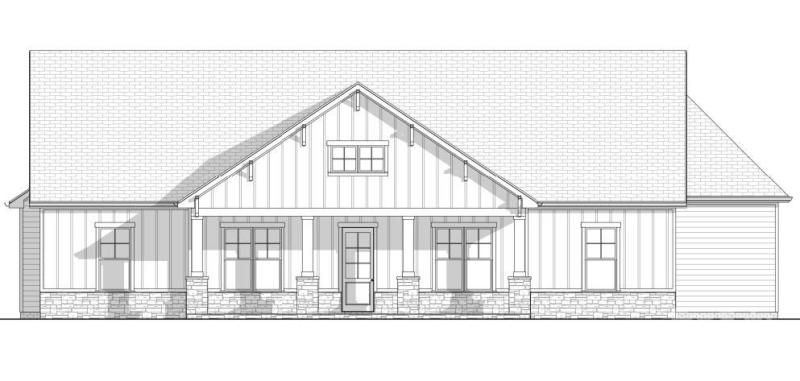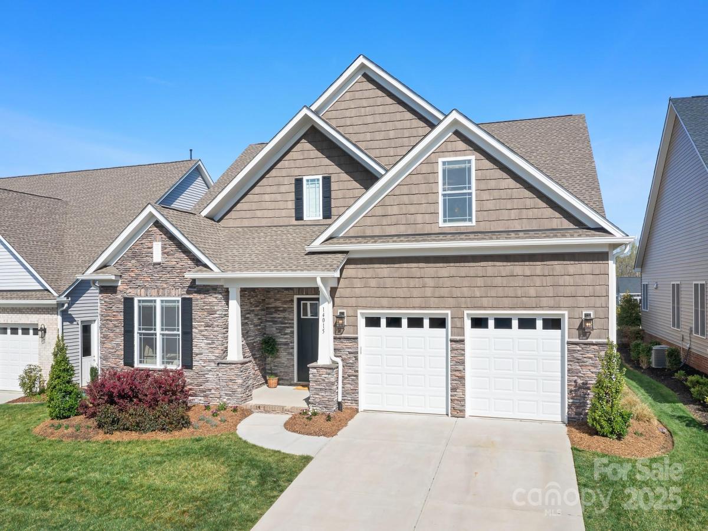8538 Camberly Road
$875,000
Huntersville, NC, 28078
singlefamily
4
3
Lot Size: 0.25 Acres
Listing Provided Courtesy of Kim Zarsadias at Lake Realty | 704 621-7711
ABOUT
Property Information
A recent, top-to-bottom remodel has transformed every corner of this stunning home in Birkdale Village. A rare 4 bedroom floor plan that includes a dedicated office, formal dining AND a bonus room. An incredible kitchen with floor-to-ceiling cabinetry for exceptional storage, quartz counters, subway tile backsplash, and KitchenAid stainless appliances are the perfect canvas for anyone's taste. The primary suite is spa-like with a black claw foot tub and gleaming chandelier complementing the calm neutral color palette. the primary suite has direct access to the upper front porch. The powder room and secondary bath have also been completely updated. Other inside features include beautiful hardwoods and wonderfully updated lighting. The home is situated on a manicured lot and includes beautiful crepe myrtles and hydrangeas. The private, fenced backyard is an entertainer's delight and a perfect haven for family time. Don't miss the garage with the black epoxy floor & lots of storage!
SPECIFICS
Property Details
Price:
$875,000
MLS #:
CAR4282688
Status:
Coming Soon
Beds:
4
Baths:
3
Address:
8538 Camberly Road
Type:
Single Family
Subtype:
Single Family Residence
Subdivision:
Birkdale Village
City:
Huntersville
Listed Date:
Jul 25, 2025
State:
NC
Finished Sq Ft:
2,575
ZIP:
28078
Lot Size:
10,890 sqft / 0.25 acres (approx)
Year Built:
2002
AMENITIES
Interior
Appliances
Convection Oven, Dishwasher, Disposal, Electric Oven, Exhaust Fan, Gas Cooktop, Gas Water Heater, Microwave, Refrigerator with Ice Maker, Warming Drawer
Bathrooms
2 Full Bathrooms, 1 Half Bathroom
Cooling
Ceiling Fan(s), Central Air
Flooring
Tile, Wood
Heating
Natural Gas
Laundry Features
Laundry Closet
AMENITIES
Exterior
Architectural Style
Charleston, Colonial
Community Features
Clubhouse, Outdoor Pool, Playground, Pond, Recreation Area, Sidewalks, Street Lights, Tennis Court(s), Walking Trails
Construction Materials
Fiber Cement
Exterior Features
Fire Pit
Parking Features
Driveway, Attached Garage, Garage Faces Side
Roof
Shingle
Security Features
Carbon Monoxide Detector(s), Smoke Detector(s)
NEIGHBORHOOD
Schools
Elementary School:
J.V. Washam
Middle School:
Bailey
High School:
William Amos Hough
FINANCIAL
Financial
HOA Fee
$482
HOA Frequency
Semi-Annually
HOA Name
First Service Residential
See this Listing
Mortgage Calculator
Similar Listings Nearby
Lorem ipsum dolor sit amet, consectetur adipiscing elit. Aliquam erat urna, scelerisque sed posuere dictum, mattis etarcu.
- 16219 Winnow Court
Cornelius, NC$1,100,000
1.40 miles away
- 11024 Shreveport Drive
Huntersville, NC$1,100,000
4.43 miles away
- 10108 Bayart Way
Huntersville, NC$1,090,000
2.12 miles away
- 18138 Sulton Terrace
Huntersville, NC$1,076,420
4.29 miles away
- 218 Alenda Lux Circle
Mooresville, NC$1,075,000
4.99 miles away
- 21016 Molly Harper Drive
Cornelius, NC$1,068,000
3.68 miles away
- 12912 Bailey Road
Cornelius, NC$1,025,000
3.51 miles away
- 10315 Washam Potts Road
Cornelius, NC$1,015,000
1.72 miles away
- 12813 Mayes Road
Huntersville, NC$1,008,250
3.41 miles away
- 14015 Cameryn Elise Drive
Cornelius, NC$1,000,000
3.58 miles away

8538 Camberly Road
Huntersville, NC
LIGHTBOX-IMAGES





