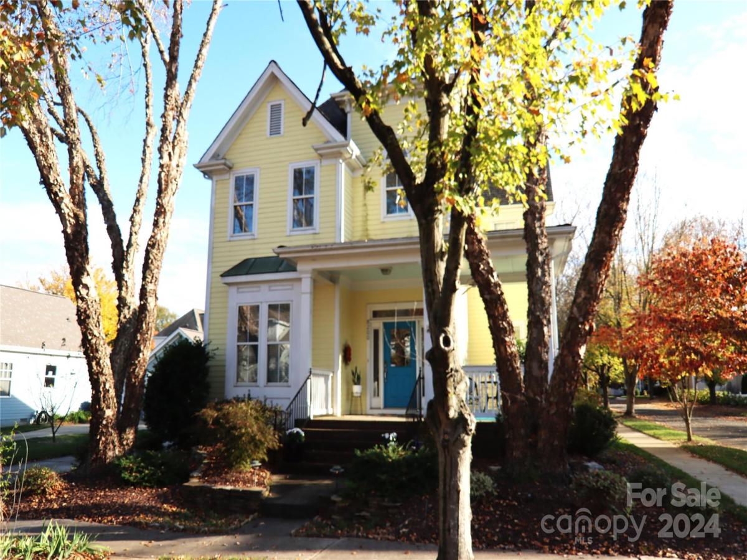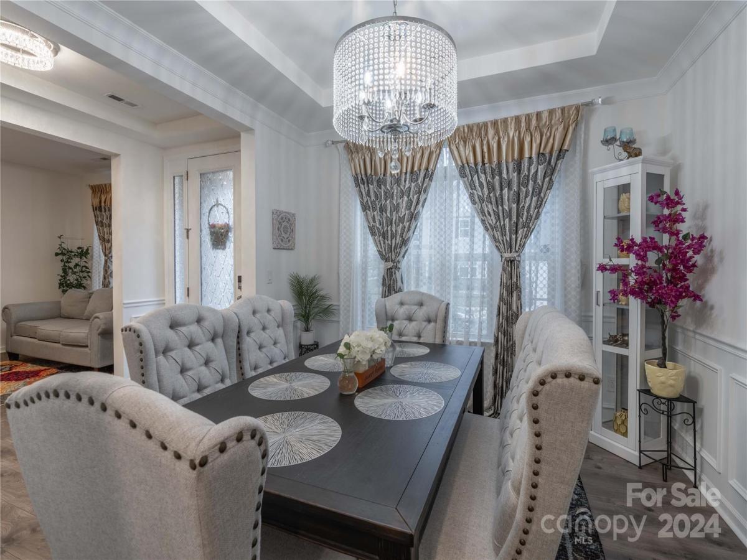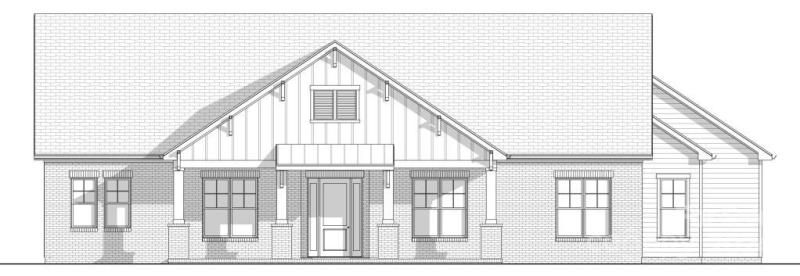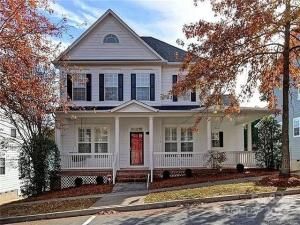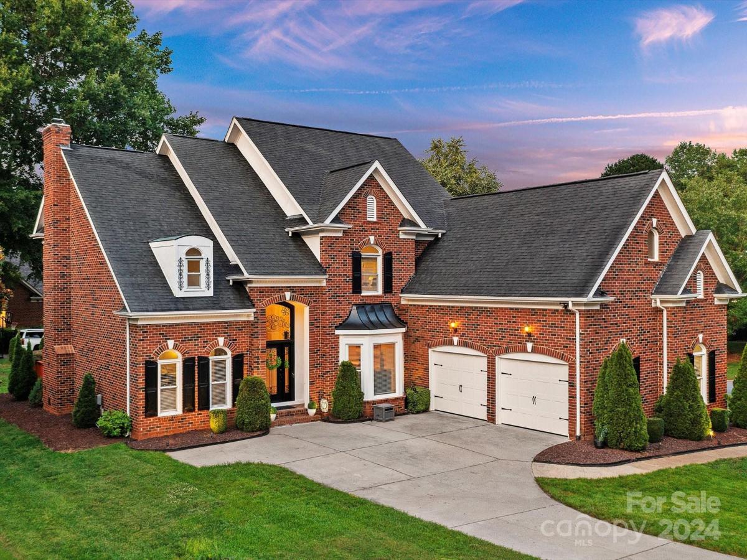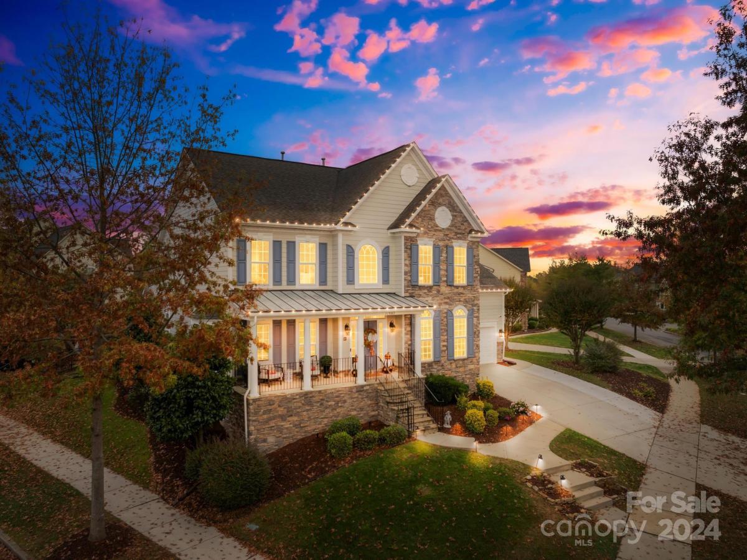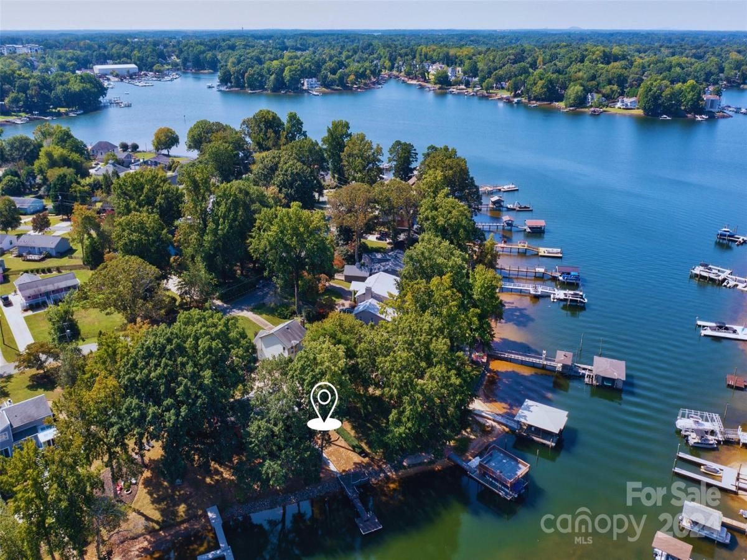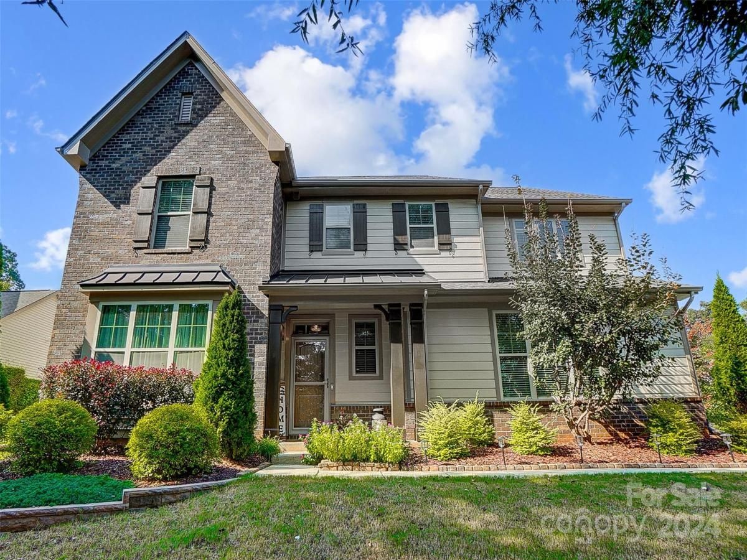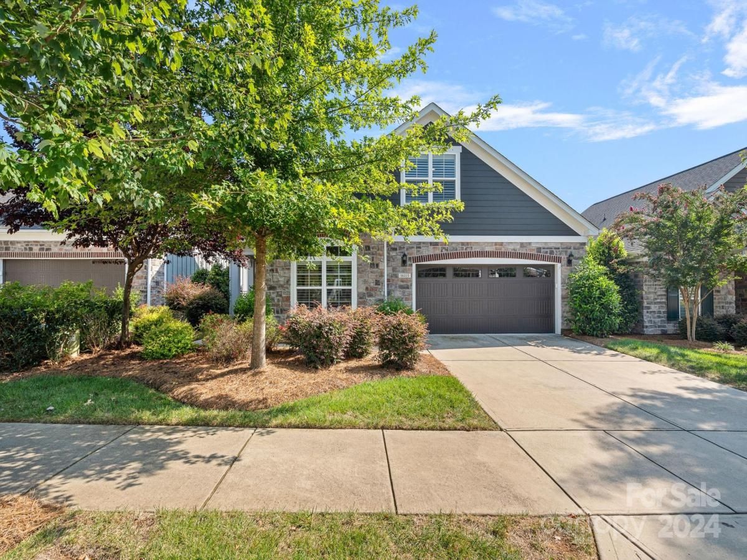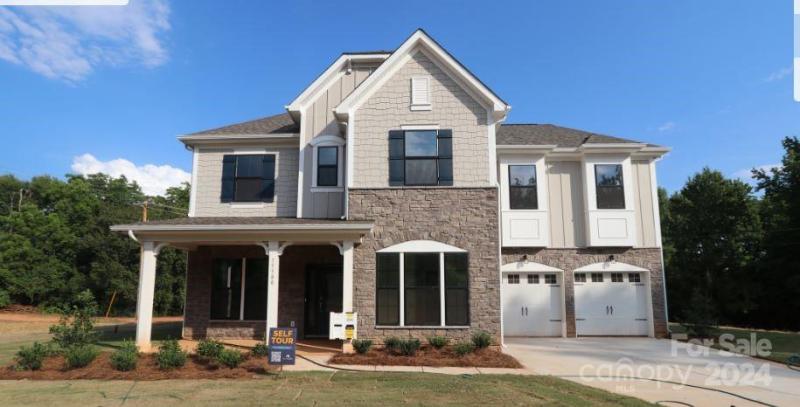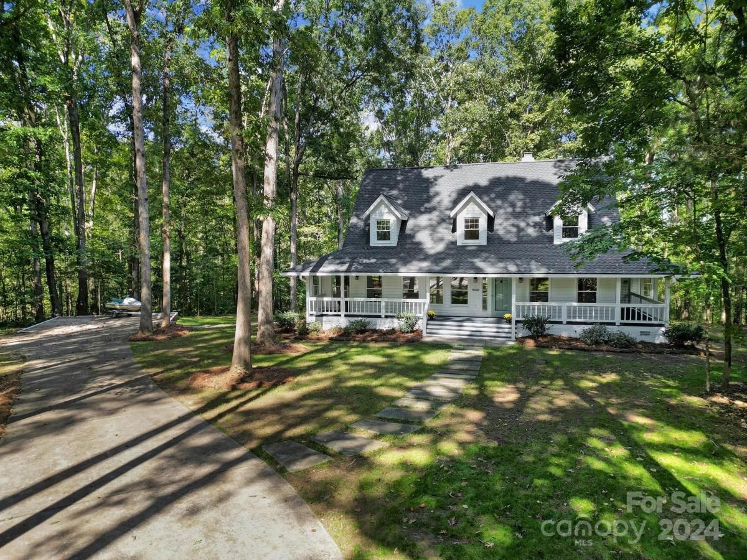8200 Parkton Gate Drive
$700,000
Huntersville, NC, 28078
singlefamily
3
3
Lot Size: 0.15 Acres
Listing Provided Courtesy of Cathleen Staskel at Allen Tate Lake Norman | 704 507-7777
ABOUT
Property Information
Gorgeous Birkdale Village Victorian by Saussy Burbank. Luxury magazine primary bath w/ freestanding tub, oversized seamless glass shower, and massive vanity for storage. Custom closet completes this sanctuary suite w/ a sitting area. All replacement kitchen cabinets, granite & SS appliances (excl fridge), chef induction stove, & expanded counter space. Hardwoods throughout most of main level, stairs, & upper hallway, carpeting replaced w/ memory foam padding in bedrooms. Updated Jack &Jill bath for secondary bedrooms. Roof replaced (2016), two gas furnaces replaced (2017/2019), and two AC replaced (2020). Covered large front sitting porch. Premiere corner lot, white picket fenced yard w/ stunning landscaping. Outdoor covered grill, green egg, firepit, fountain, flagstone, & stacked stone planting beds. Covered walkway to 2-car garage w/ new opener & pull down stairs for storage. Walk to retail (Starbucks, Cheesecake Factory, Bar Taco, North Italia, pharmacy & movie theatre.
SPECIFICS
Property Details
Price:
$700,000
MLS #:
CAR4197214
Status:
Coming Soon
Beds:
3
Baths:
3
Address:
8200 Parkton Gate Drive
Type:
Single Family
Subtype:
Single Family Residence
Subdivision:
Birkdale Village
City:
Huntersville
Listed Date:
Nov 20, 2024
State:
NC
Finished Sq Ft:
2,067
ZIP:
28078
Lot Size:
6,578 sqft / 0.15 acres (approx)
Year Built:
2000
AMENITIES
Interior
Appliances
Dishwasher, Disposal, Electric Oven, Gas Water Heater, Induction Cooktop, Microwave, Plumbed For Ice Maker, Refrigerator
Bathrooms
2 Full Bathrooms, 1 Half Bathroom
Cooling
Electric, Heat Pump
Flooring
Carpet, Tile, Hardwood
Heating
Forced Air, Natural Gas
Laundry Features
Laundry Closet, Main Level
AMENITIES
Exterior
Architectural Style
Victorian
Community Features
Clubhouse, Playground, Street Lights, Tennis Court(s), Walking Trails
Construction Materials
Fiber Cement, Wood
Exterior Features
Fire Pit, Gas Grill
Parking Features
Detached Garage, Garage Faces Front
Roof
Composition
NEIGHBORHOOD
Schools
Elementary School:
J.V. Washam
Middle School:
Bailey
High School:
William Amos Hough
FINANCIAL
Financial
HOA Fee
$432
HOA Frequency
Semi-Annually
HOA Name
First Service Residential
See this Listing
Mortgage Calculator
Similar Listings Nearby
Lorem ipsum dolor sit amet, consectetur adipiscing elit. Aliquam erat urna, scelerisque sed posuere dictum, mattis etarcu.
- 13050 Regent Grove Lane
Huntersville, NC$899,999
4.07 miles away
- 12817 Mayes Road
Huntersville, NC$899,900
3.43 miles away
- 226 Fairview Lane
Davidson, NC$899,000
4.28 miles away
- 8611 Excalibur Way
Huntersville, NC$889,000
0.76 miles away
- 11507 Warfield Avenue
Huntersville, NC$889,000
4.00 miles away
- 21216 Rio Oro Drive
Cornelius, NC$885,000
3.38 miles away
- 7111 Garden Hill Drive
Huntersville, NC$879,000
2.50 miles away
- 16115 Lakeside Loop Lane
Cornelius, NC$865,000
1.68 miles away
- 15500 NC Hwy 73 Highway
Huntersville, NC$863,815
1.83 miles away
- 17929 Pages Pond Court
Davidson, NC$850,000
4.29 miles away

8200 Parkton Gate Drive
Huntersville, NC
LIGHTBOX-IMAGES





