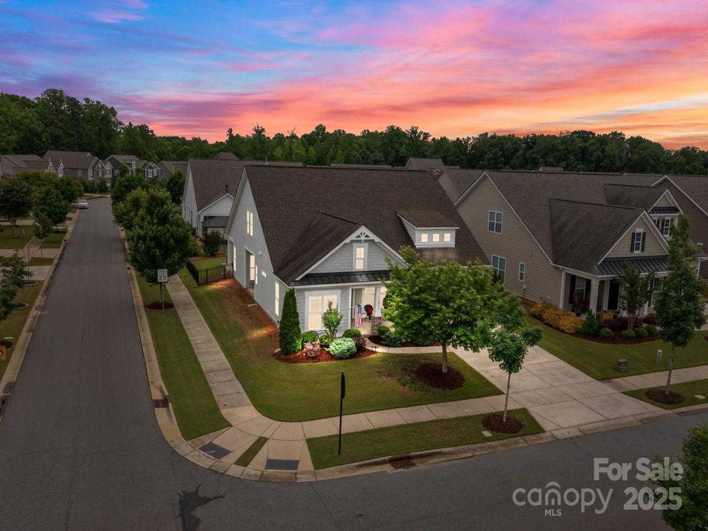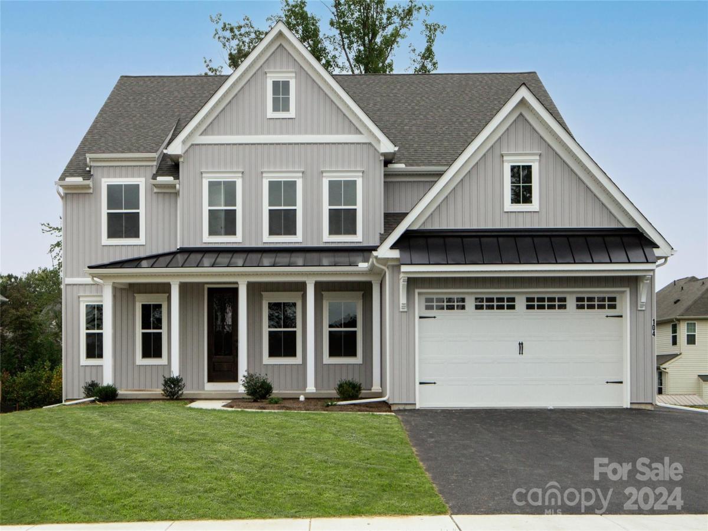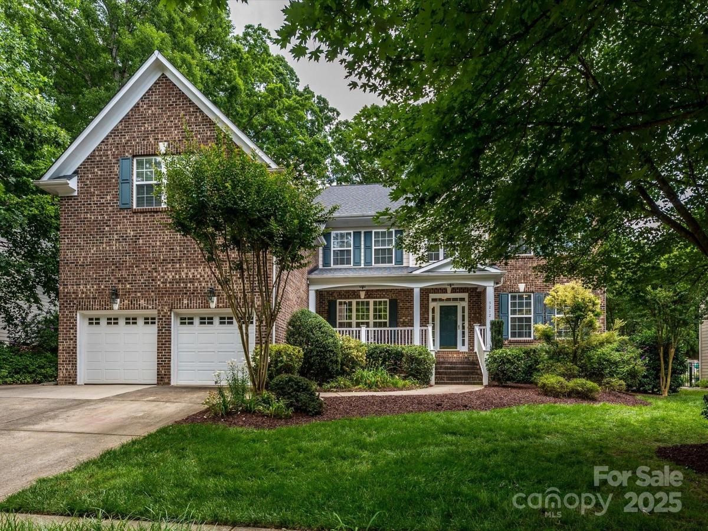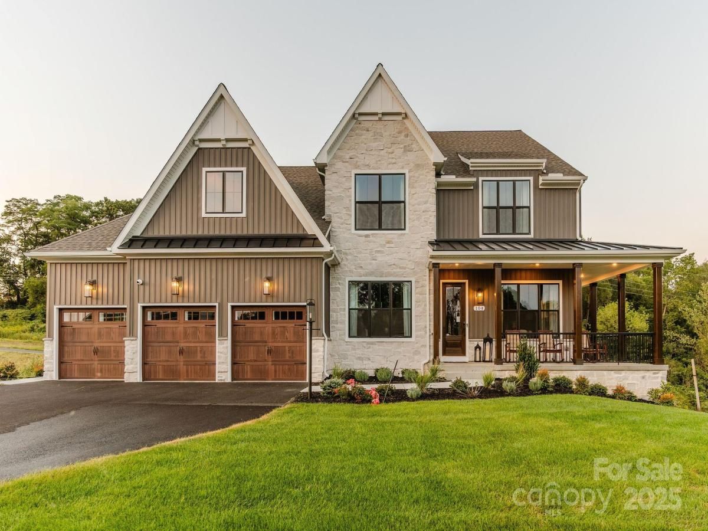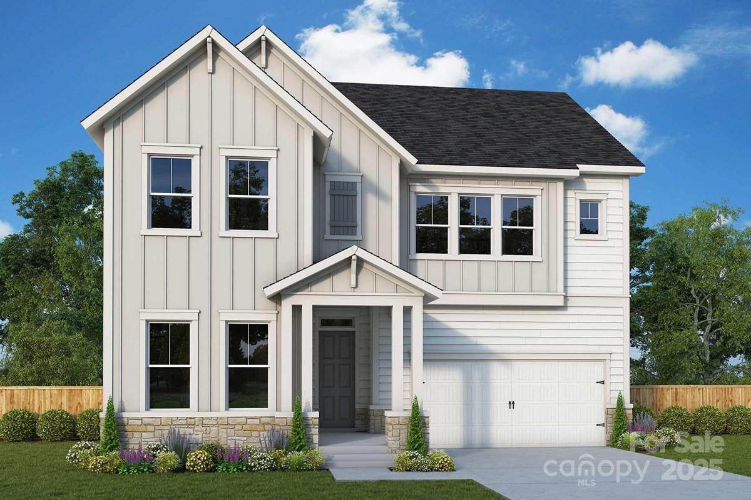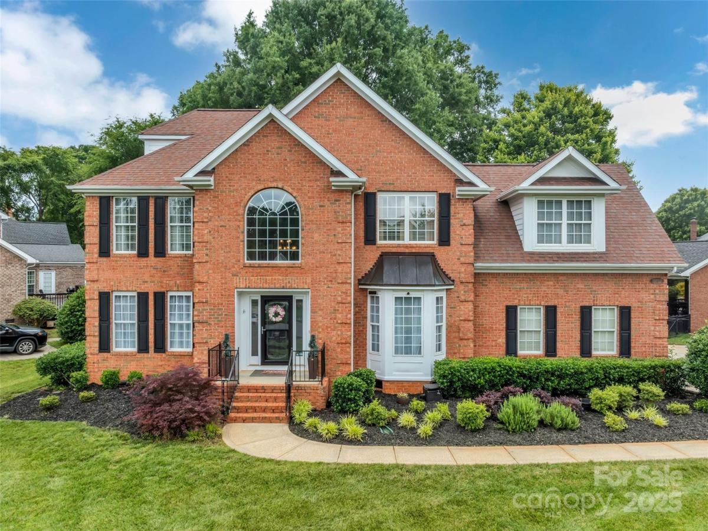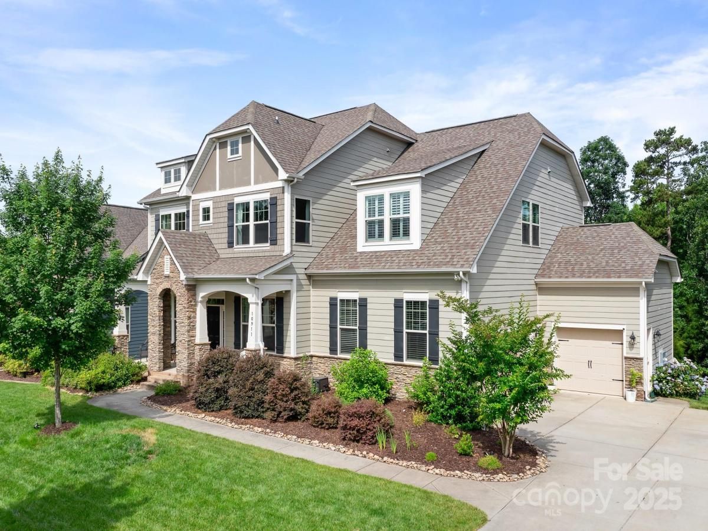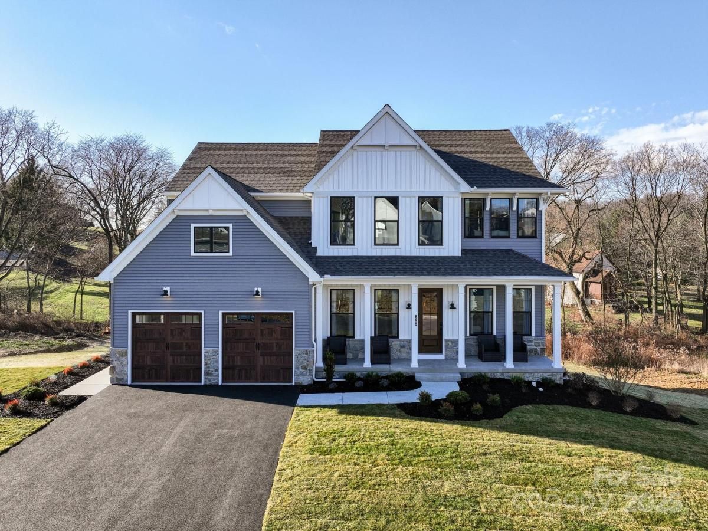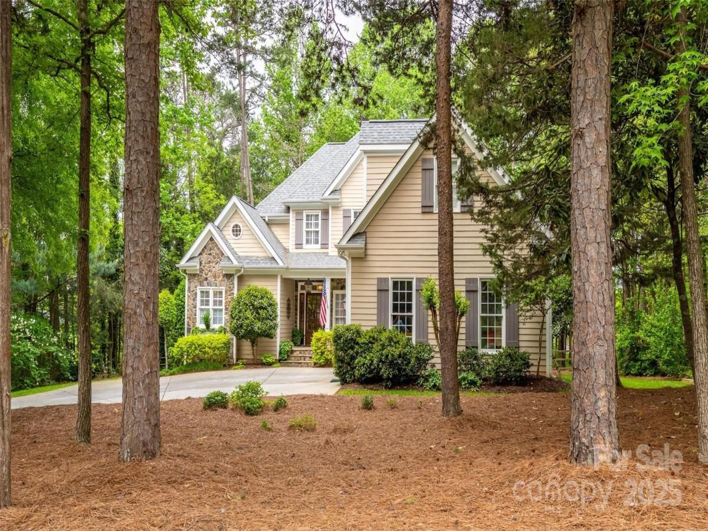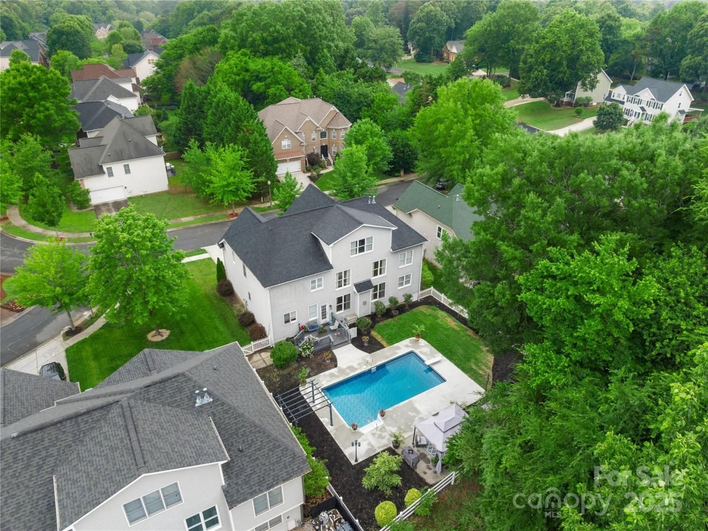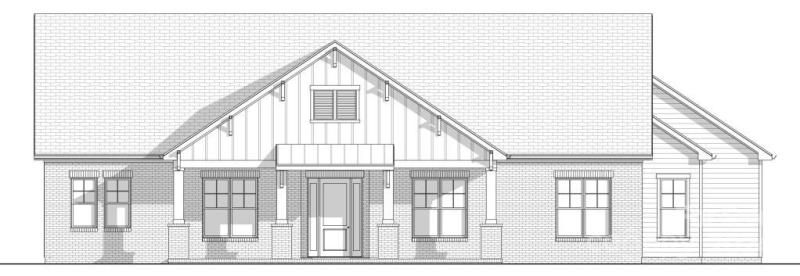16034 Rushwick Drive
$725,000
Huntersville, NC, 28078
singlefamily
3
3
Lot Size: 0.19 Acres
Listing Provided Courtesy of Kristi Vernon at Keller Williams Lake Norman | 704 641-0062
ABOUT
Property Information
Welcome to this beautifully designed home that effortlessly combines elegance & comfort. At the heart of the home is a HUGE chef’s kitchen w/ double islands, breakfast bar, 42" antique white cabinets, granite counters, tile backsplash & a full stainless appliance package including gas stove—perfect for entertaining or everyday culinary adventures. The kitchen opens to a spacious family room w/ gas fireplace, recessed lighting & hardwood floors that tie the spaces together. Gorgeous primary suite w/ tray ceiling, hardwoods, a huge walk-in closet & a spa-like bath featuring his/hers sinks. Second bedroom & full bath on the main level is ideal for guests or multi-generational living. Upstairs, discover a cozy loft, flex space/office, third bedroom & another full bath. Outside you'll love the covered & uncovered spaces overlooking the fenced backyard. The home’s positioning offers afternoon shade, making the backyard a perfect retreat for grilling, relaxing, or entertaining. WELCOME HOME!
SPECIFICS
Property Details
Price:
$725,000
MLS #:
CAR4262990
Status:
Active
Beds:
3
Baths:
3
Address:
16034 Rushwick Drive
Type:
Single Family
Subtype:
Single Family Residence
Subdivision:
Bellington
City:
Huntersville
Listed Date:
May 30, 2025
State:
NC
Finished Sq Ft:
3,040
ZIP:
28078
Lot Size:
8,276 sqft / 0.19 acres (approx)
Year Built:
2015
AMENITIES
Interior
Appliances
Dishwasher, Disposal, Gas Cooktop, Microwave, Oven, Refrigerator, Washer/ Dryer
Bathrooms
3 Full Bathrooms
Cooling
Ceiling Fan(s), Central Air
Flooring
Carpet, Hardwood, Tile
Heating
Forced Air, Natural Gas
Laundry Features
Laundry Room, Main Level, Sink
AMENITIES
Exterior
Community Features
Sidewalks, Street Lights
Construction Materials
Fiber Cement
Parking Features
Driveway, Attached Garage, Garage Door Opener, Garage Faces Front
Roof
Shingle
NEIGHBORHOOD
Schools
Elementary School:
Unspecified
Middle School:
Unspecified
High School:
Unspecified
FINANCIAL
Financial
HOA Fee
$179
HOA Frequency
Quarterly
HOA Name
Sentry Mgmt
See this Listing
Mortgage Calculator
Similar Listings Nearby
Lorem ipsum dolor sit amet, consectetur adipiscing elit. Aliquam erat urna, scelerisque sed posuere dictum, mattis etarcu.
- 11318 James Coy Road #Devonshire
Davidson, NC$932,238
2.81 miles away
- 9212 John Hawks Road
Cornelius, NC$925,000
4.35 miles away
- Lot 13 Mayes Meadow Drive #Nottingham
Cornelius, NC$916,647
2.72 miles away
- 11208 Shreveport Drive
Huntersville, NC$916,613
2.31 miles away
- 15737 Agincourt Drive
Huntersville, NC$915,000
3.90 miles away
- 10911 Skymont Drive
Huntersville, NC$910,000
2.33 miles away
- Lot 12 Mayes Meadow Drive #Magnolia
Cornelius, NC$907,547
2.73 miles away
- 19729 Callaway Hills Lane
Davidson, NC$900,000
4.74 miles away
- 10304 Squires Way #18
Cornelius, NC$899,900
4.51 miles away
- 12817 Mayes Road
Huntersville, NC$899,900
2.84 miles away

16034 Rushwick Drive
Huntersville, NC
LIGHTBOX-IMAGES





