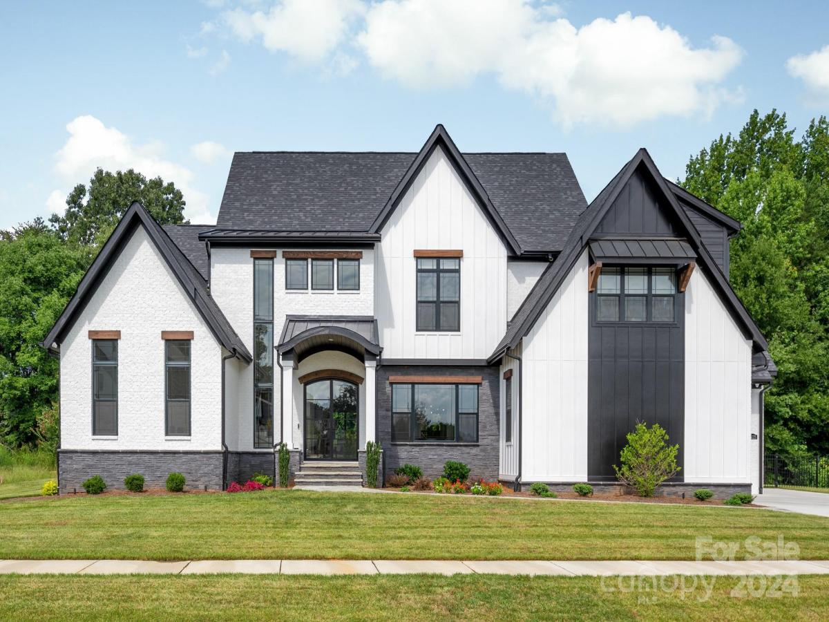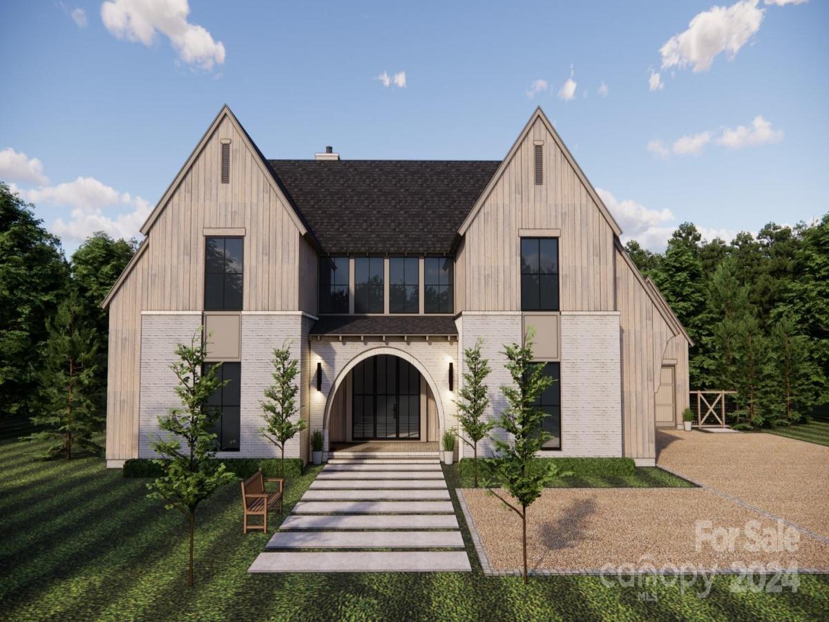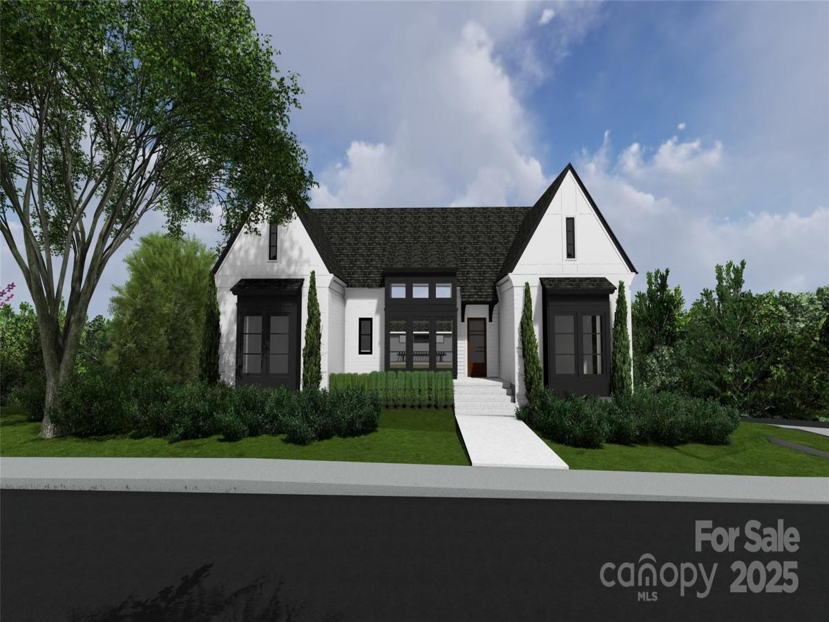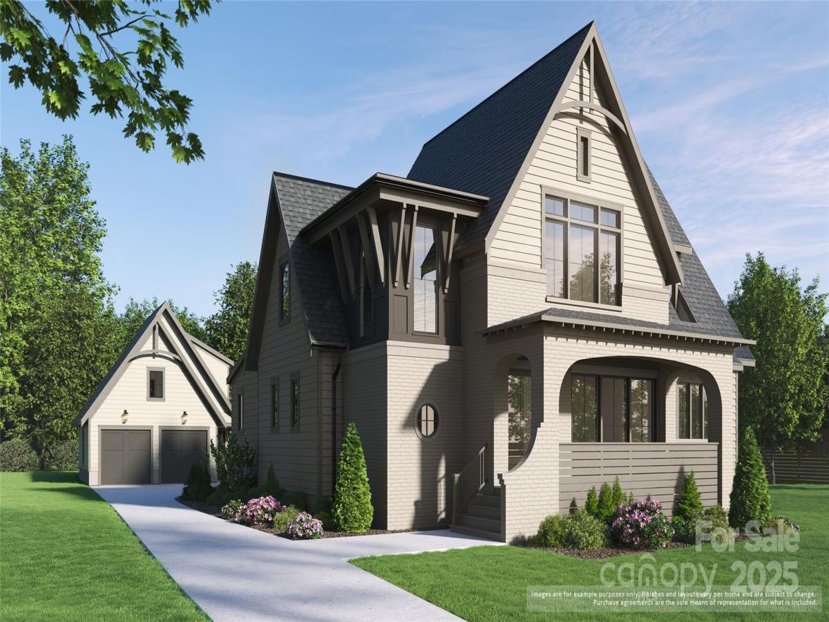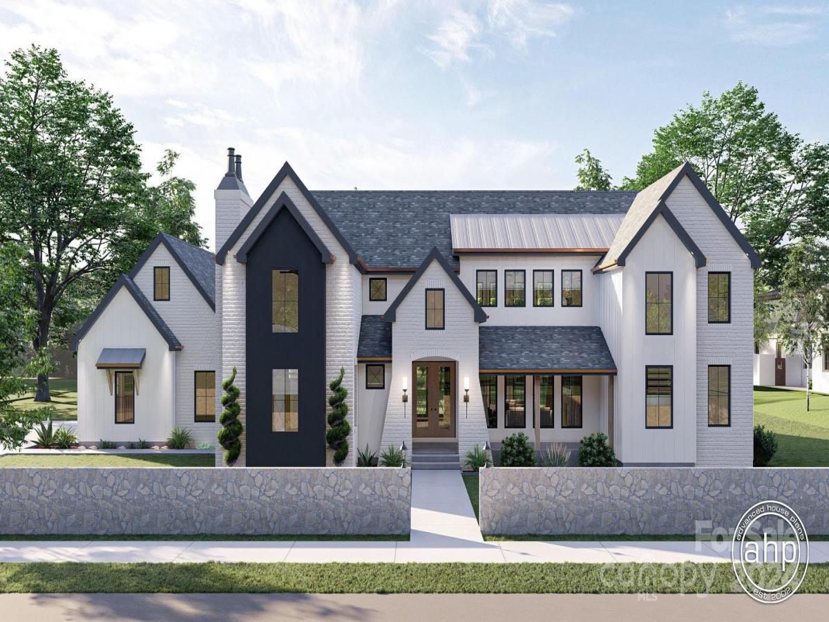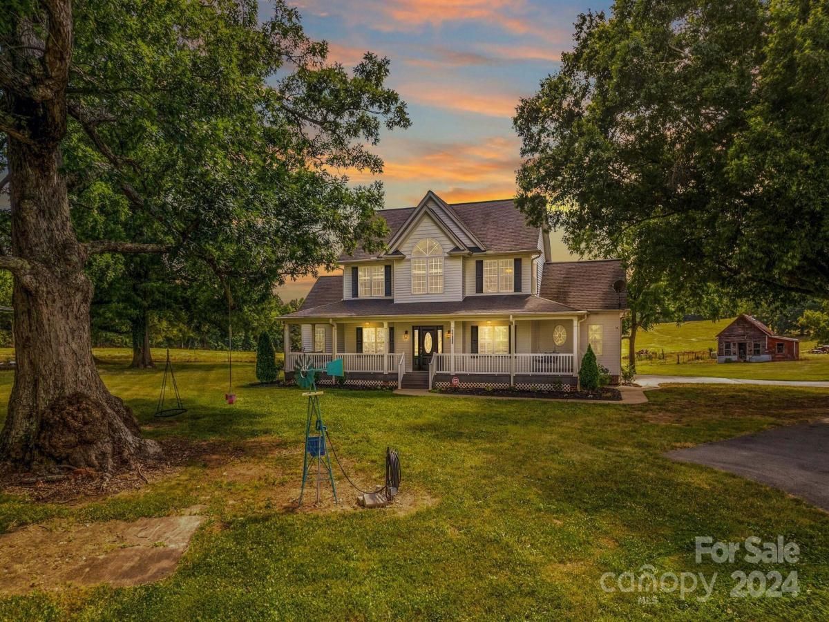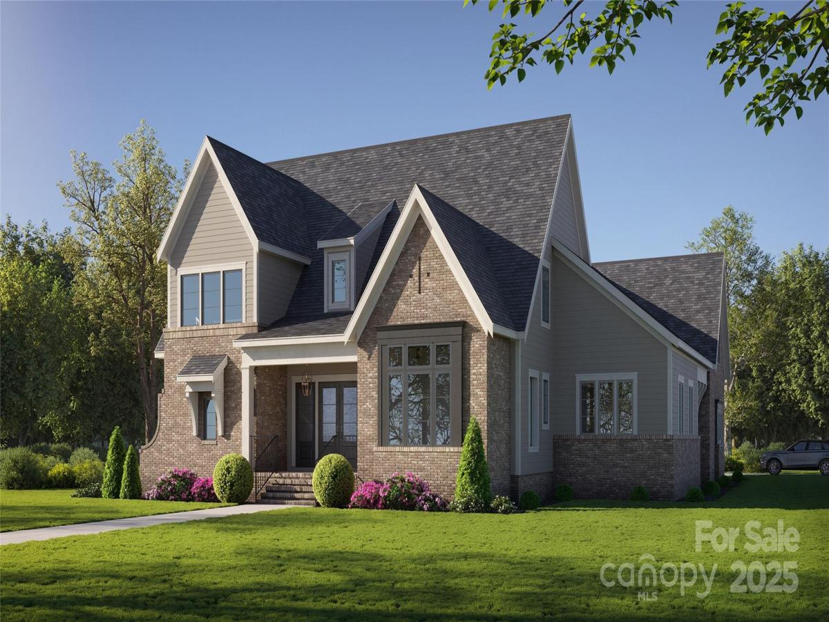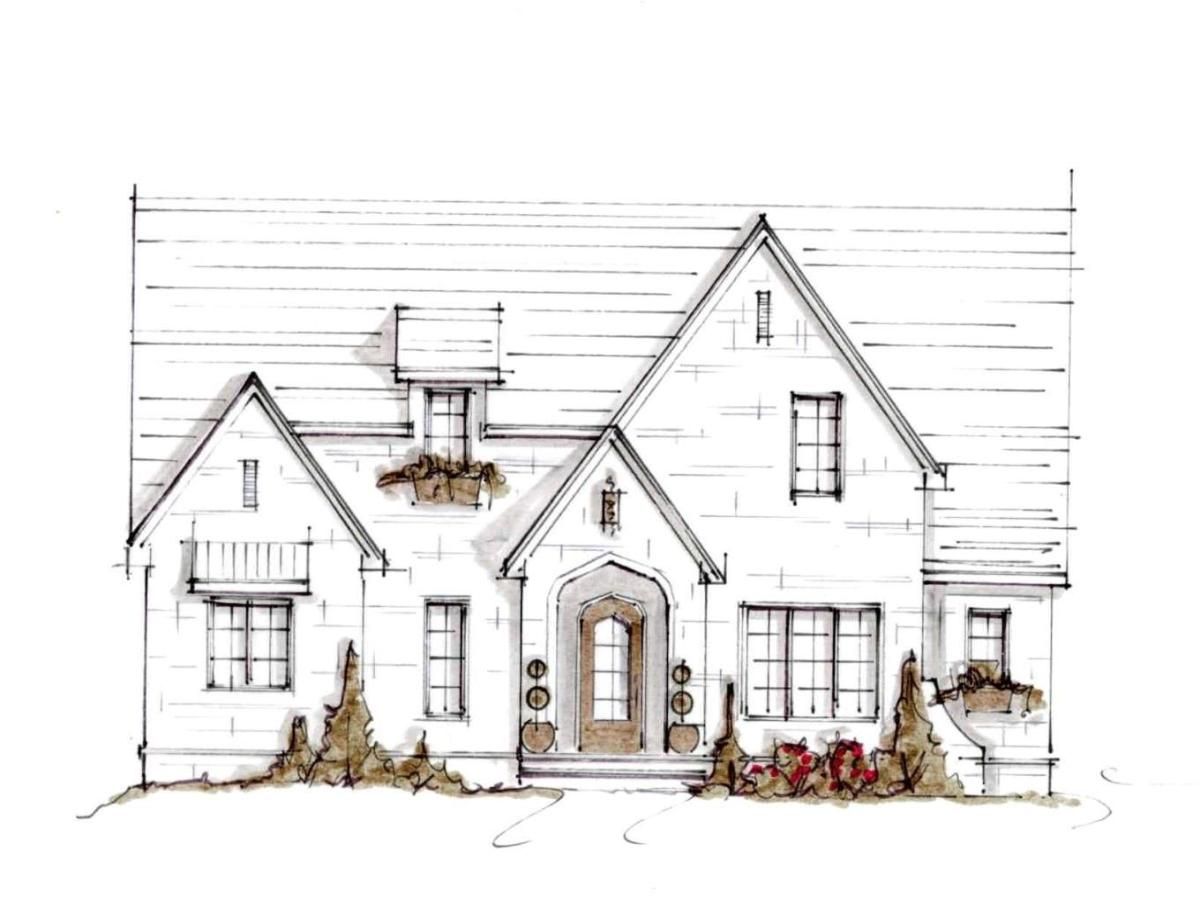10125 Laurier Lane
$2,295,000
Huntersville, NC, 28078
singlefamily
4
5
Lot Size: 0.46 Acres
Listing Provided Courtesy of Colleen Ludington at Ivester Jackson Properties | 704 621-0066
ABOUT
Property Information
Enjoy all the details of a custom, award-winning home without the wait & unpredictability of building from scratch. Completed in 2022, this stunning home features a jaw-dropping primary suite with wet-room, separate closets & access to the backyard oasis with its gas fireplace, outdoor kitchen, Phantom screens, in-ceiling heaters, saltwater pool, & therapeutic hot tub. Add'l main floor guest suite offers zero entry shower, and barn door access off the kitchen. A glassed wine room, separate bar, dining room, living room with fireplace, and gourmet kitchen with breakfast room flow effortlessly & are bookended with a private office, hidden scullery & laundry/mud/craft room. Dramatic curved staircase leads to rec room, media room, 2 add'l en suites & add'l exercise/bonus room. Shiplap hidden door in Suite #4 to unfinished storage. 3 car garage w/epoxy floors & EV charger. 4 zone HVAC, 2 tankless water heaters, outdoor sound system, security system with 6 exterior cameras, and more!
SPECIFICS
Property Details
Price:
$2,295,000
MLS #:
CAR4208705
Status:
Active Under Contract
Beds:
4
Baths:
5
Address:
10125 Laurier Lane
Type:
Single Family
Subtype:
Single Family Residence
Subdivision:
Belleterre
City:
Huntersville
Listed Date:
Dec 26, 2024
State:
NC
Finished Sq Ft:
5,273
ZIP:
28078
Lot Size:
20,038 sqft / 0.46 acres (approx)
Year Built:
2022
AMENITIES
Interior
Appliances
Bar Fridge, Dishwasher, Disposal
Bathrooms
4 Full Bathrooms, 1 Half Bathroom
Cooling
Ceiling Fan(s), Central Air, E N E R G Y S T A R Qualified Equipment, Gas, Humidity Control, Multi Units, Zoned
Flooring
Carpet, Tile, Wood
Heating
E N E R G Y S T A R Qualified Equipment, Humidity Control, Natural Gas, Zoned
Laundry Features
Gas Dryer Hookup, Mud Room, Laundry Room, Main Level, Washer Hookup
AMENITIES
Exterior
Architectural Style
Transitional
Community Features
Street Lights
Construction Materials
Brick Partial, Hardboard Siding, Stone Veneer
Exterior Features
Hot Tub, Gas Grill, In- Ground Irrigation, Outdoor Kitchen, Other - See Remarks
Other Structures
None
Parking Features
Driveway, Electric Vehicle Charging Station(s), Attached Garage, Garage Faces Front, Garage Faces Side, Keypad Entry
Roof
Fiberglass
NEIGHBORHOOD
Schools
Elementary School:
Huntersville
Middle School:
Bailey
High School:
William Amos Hough
FINANCIAL
Financial
HOA Fee
$600
HOA Frequency
Quarterly
HOA Name
CAMS Management
See this Listing
Mortgage Calculator
Similar Listings Nearby
Lorem ipsum dolor sit amet, consectetur adipiscing elit. Aliquam erat urna, scelerisque sed posuere dictum, mattis etarcu.
- 1401 Samuel Spencer Parkway
Davidson, NC$2,799,999
3.08 miles away
- 419 South Street #32
Davidson, NC$2,700,000
4.49 miles away
- 7542 Waterview Drive
Cornelius, NC$2,699,999
4.78 miles away
- 626 Concord Road
Davidson, NC$2,650,000
4.38 miles away
- 19107 Wildcat Trail
Davidson, NC$2,600,000
2.14 miles away
- 4658 Sugar Plum Lane
Davidson, NC$2,500,000
3.44 miles away
- 11681 Mooresville Road
Davidson, NC$2,499,999
4.65 miles away
- 669 Dogwood Lane
Davidson, NC$2,495,805
4.37 miles away
- 1437 Samuel Spencer Parkway #7
Davidson, NC$2,399,000
2.99 miles away
- 325 Goodrum Street
Davidson, NC$2,311,000
4.62 miles away

10125 Laurier Lane
Huntersville, NC
LIGHTBOX-IMAGES





