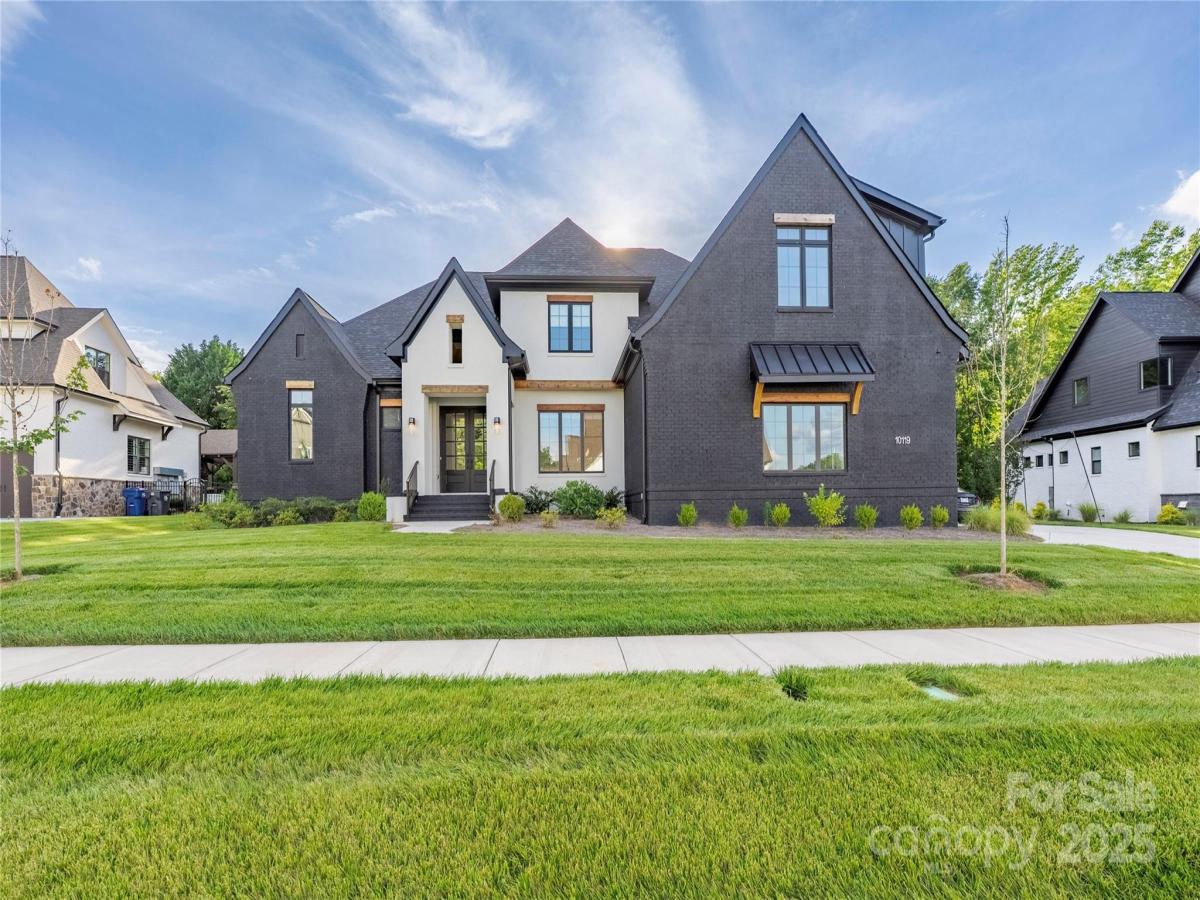10119 Laurier Lane
$2,199,000
Huntersville, NC, 28078
singlefamily
6
7
Lot Size: 0.39 Acres
ABOUT
Property Information
Skip the wait and step into the luxury of this modern custom home. Designed for both comfort and style, the home features a chef’s kitchen with a striking waterfall quartz island—perfect for entertaining and hosting memorable holiday gatherings. From the moment you enter, the sleek black-and-white design, open floor plan, and linear fireplace create a sense of modern elegance. The main level includes a luxurious primary suite with a spa-inspired wet room, a custom walk-in closet, and a second bedroom that can also serve as a home office—complete with a zero-entry shower. A conveniently located laundry room & drop zone add to the functionality of the space. Upstairs, you’ll find a spacious media/bonus room along with four additional bedrooms, each offering its own private en suite bathroom. A second laundry area on this level ensures ease of living for larger households. Outdoor living is elevated with a built-in grill and gas fireplace—ideal for entertaining or relaxing.
SPECIFICS
Property Details
Price:
$2,199,000
MLS #:
CAR4273565
Status:
Active
Beds:
6
Baths:
7
Type:
Single Family
Subtype:
Single Family Residence
Subdivision:
Belleterre
Listed Date:
Jun 27, 2025
Finished Sq Ft:
5,133
Lot Size:
16,988 sqft / 0.39 acres (approx)
Year Built:
2023
AMENITIES
Interior
Appliances
Bar Fridge, Convection Microwave, Convection Oven, Dishwasher, Disposal, Double Oven, Dual Flush Toilets, Exhaust Fan, Exhaust Hood, Gas Range, Microwave, Plumbed For Ice Maker, Refrigerator with Ice Maker, Tankless Water Heater, Wine Refrigerator
Bathrooms
6 Full Bathrooms, 1 Half Bathroom
Cooling
Ceiling Fan(s), Central Air
Flooring
Carpet, Tile, Wood
Heating
Forced Air, Natural Gas
Laundry Features
Electric Dryer Hookup, Utility Room, Laundry Room, Main Level, Upper Level, Washer Hookup
AMENITIES
Exterior
Architectural Style
Transitional
Construction Materials
Brick Partial, Fiber Cement, Hard Stucco, Hardboard Siding, Wood
Exterior Features
In-Ground Irrigation
Parking Features
Driveway, Attached Garage, Garage Door Opener, Garage Faces Side
Roof
Architectural Shingle
Security Features
Carbon Monoxide Detector(s), Smoke Detector(s)
NEIGHBORHOOD
Schools
Elementary School:
Huntersville
Middle School:
Bailey
High School:
William Amos Hough
FINANCIAL
Financial
HOA Fee
$600
HOA Frequency
Quarterly
See this Listing
Mortgage Calculator
Similar Listings Nearby
Lorem ipsum dolor sit amet, consectetur adipiscing elit. Aliquam erat urna, scelerisque sed posuere dictum, mattis etarcu.

10119 Laurier Lane
Huntersville, NC





