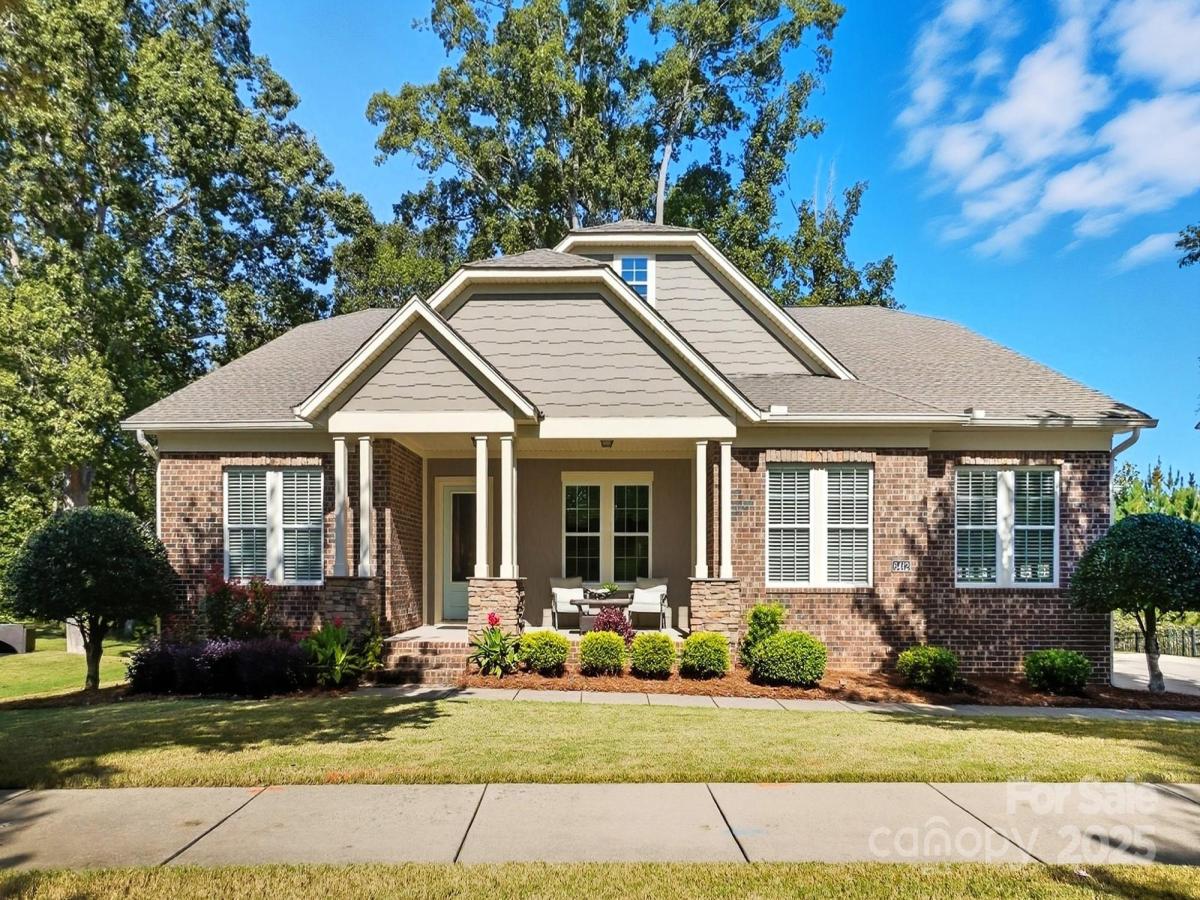6412 Myston Lane
$699,000
Huntersville, NC, 28078
singlefamily
3
3
Lot Size: 0.28 Acres
ABOUT
Property Information
Welcome to single-story living in the highly desirable Beckett neighborhood! This beautiful home features the community’s most popular ranch-style floor plan — thoughtfully designed for both everyday comfort and effortless entertaining. Step inside to find soaring 10' and 12' ceilings, an open layout, and a spacious great room anchored by a cozy gas fireplace. The gourmet kitchen is a true highlight, featuring abundant counter space, a large breakfast bar, double ovens, a gas cooktop, and a walk-in pantry.
The private owner’s suite sits on its own side of the home and offers a relaxing retreat with high ceilings, a spa-like bathroom with separate tub and shower, and a generous walk-in closet. On the opposite side, two additional bedrooms share a convenient Jack-and-Jill bath — perfect for family or guests. A formal dining room and dedicated office complete the interior. Enjoy outdoor living on the peaceful screened porch overlooking a private backyard, with an additional deck for grilling and a welcoming covered front porch out front. The home also has an oversized 3-car garage, fresh paint and carpet, and has been well maintained by the original owners.
The Beckett neighborhood also features a community pool, playground, clubhouse and miles of sidewalks. There are also events throughout the year for residents of all ages. It is approximately 10 minutes to Birkdale Village and Lake Norman with quick access to I-77 and Charlotte.
The private owner’s suite sits on its own side of the home and offers a relaxing retreat with high ceilings, a spa-like bathroom with separate tub and shower, and a generous walk-in closet. On the opposite side, two additional bedrooms share a convenient Jack-and-Jill bath — perfect for family or guests. A formal dining room and dedicated office complete the interior. Enjoy outdoor living on the peaceful screened porch overlooking a private backyard, with an additional deck for grilling and a welcoming covered front porch out front. The home also has an oversized 3-car garage, fresh paint and carpet, and has been well maintained by the original owners.
The Beckett neighborhood also features a community pool, playground, clubhouse and miles of sidewalks. There are also events throughout the year for residents of all ages. It is approximately 10 minutes to Birkdale Village and Lake Norman with quick access to I-77 and Charlotte.
SPECIFICS
Property Details
Price:
$699,000
MLS #:
CAR4309547
Status:
Coming Soon
Beds:
3
Baths:
3
Type:
Single Family
Subtype:
Single Family Residence
Subdivision:
Beckett
Listed Date:
Oct 9, 2025
Finished Sq Ft:
2,575
Lot Size:
12,197 sqft / 0.28 acres (approx)
Year Built:
2012
AMENITIES
Interior
Appliances
Dishwasher, Disposal, Double Oven, Exhaust Fan, Gas Cooktop, Microwave, Plumbed For Ice Maker
Bathrooms
2 Full Bathrooms, 1 Half Bathroom
Cooling
Ceiling Fan(s), Central Air
Flooring
Carpet, Hardwood, Tile
Heating
Central, Natural Gas
Laundry Features
Electric Dryer Hookup, Laundry Room, Main Level, Washer Hookup
AMENITIES
Exterior
Architectural Style
Tudor
Community Features
Clubhouse, Outdoor Pool, Playground, Recreation Area, Sidewalks, Street Lights
Construction Materials
Brick Partial, Fiber Cement, Stone Veneer
Parking Features
Driveway, Attached Garage, Garage Door Opener, Garage Faces Side, Keypad Entry
Roof
Shingle, Wood
Security Features
Carbon Monoxide Detector(s), Smoke Detector(s)
NEIGHBORHOOD
Schools
Elementary School:
Barnette
Middle School:
Francis Bradley
High School:
Hopewell
FINANCIAL
Financial
HOA Fee
$290
HOA Frequency
Quarterly
HOA Name
Hawthorne Management
See this Listing
Mortgage Calculator
Similar Listings Nearby
Lorem ipsum dolor sit amet, consectetur adipiscing elit. Aliquam erat urna, scelerisque sed posuere dictum, mattis etarcu.

6412 Myston Lane
Huntersville, NC





