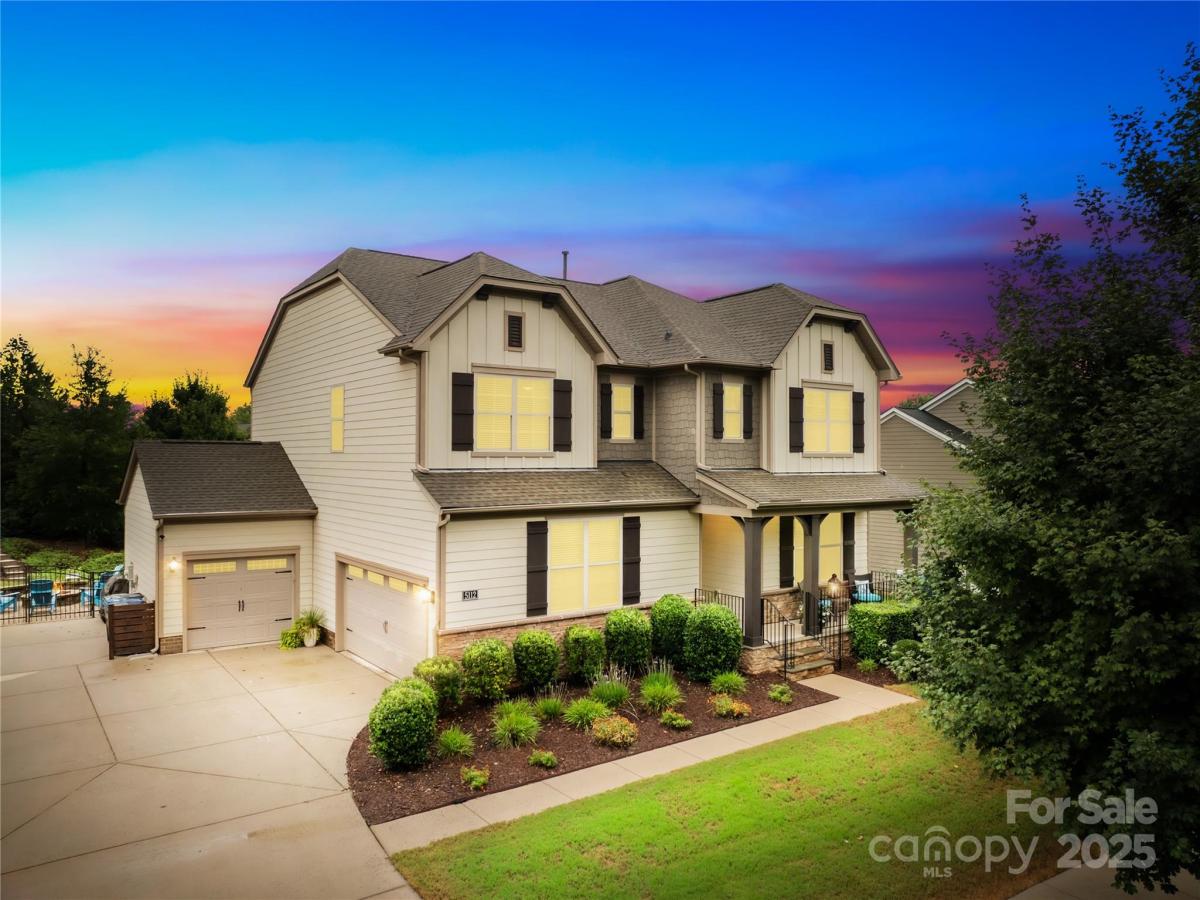5112 Ingleburn Lane
$719,900
Huntersville, NC, 28078
singlefamily
5
3
Lot Size: 0.24 Acres
ABOUT
Property Information
This immaculate and move-in ready home is nestled on a prime lot, tree lined street in the Beckett neighborhood. This stunning property boasts manicured landscaping, a private screened-in porch that opens to a beautiful stone paver patio with fire pit, overlooking a large fenced in backyard- perfect for relaxation and outdoor entertaining. Inside features a bright open floor plan with hardwood floors extending to the second level, a gorgeous kitchen with large island, gas range, and extensive cabinetry that opens to a breakfast area, great room with fireplace and dining room. Guest bedroom with large full bath and walk-in shower completes the main floor. On the second level you will find a large primary suite with en-suite bath, separate vanities, garden tub, walk-in shower and dual walk-in custom built closets. Enjoy three spacious additional bedrooms with walk-in closets, large full bath, laundry room and an open loft/bonus area providing plenty of space for family and guests.
SPECIFICS
Property Details
Price:
$719,900
MLS #:
CAR4284358
Status:
Active
Beds:
5
Baths:
3
Type:
Single Family
Subtype:
Single Family Residence
Subdivision:
Beckett
Listed Date:
Aug 15, 2025
Finished Sq Ft:
2,969
Lot Size:
10,454 sqft / 0.24 acres (approx)
Year Built:
2016
AMENITIES
Interior
Appliances
Dishwasher, Disposal, Electric Water Heater, Exhaust Hood, Gas Cooktop, Microwave, Refrigerator, Wall Oven, Wine Refrigerator
Bathrooms
3 Full Bathrooms
Cooling
Ceiling Fan(s), Central Air
Flooring
Carpet, Hardwood, Tile
Heating
Forced Air, Natural Gas
Laundry Features
Laundry Room, Upper Level
AMENITIES
Exterior
Architectural Style
Traditional
Community Features
Clubhouse, Outdoor Pool, Playground, Sidewalks
Construction Materials
Brick Partial, Fiber Cement
Exterior Features
Fire Pit
Parking Features
Driveway, Attached Garage, Garage Door Opener, Garage Faces Front, Garage Faces Side, Keypad Entry
Roof
Architectural Shingle
Security Features
Carbon Monoxide Detector(s), Smoke Detector(s)
NEIGHBORHOOD
Schools
Elementary School:
Barnette
Middle School:
Bradley
High School:
Hopewell
FINANCIAL
Financial
HOA Fee
$290
HOA Frequency
Quarterly
HOA Name
Hawthorne Management
See this Listing
Mortgage Calculator
Similar Listings Nearby
Lorem ipsum dolor sit amet, consectetur adipiscing elit. Aliquam erat urna, scelerisque sed posuere dictum, mattis etarcu.

5112 Ingleburn Lane
Huntersville, NC





