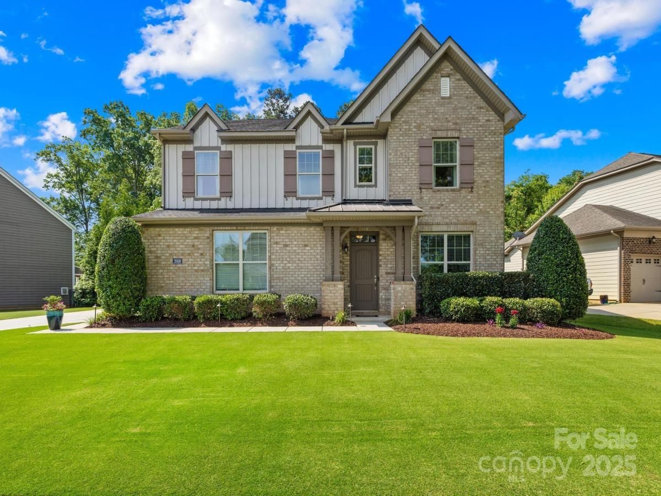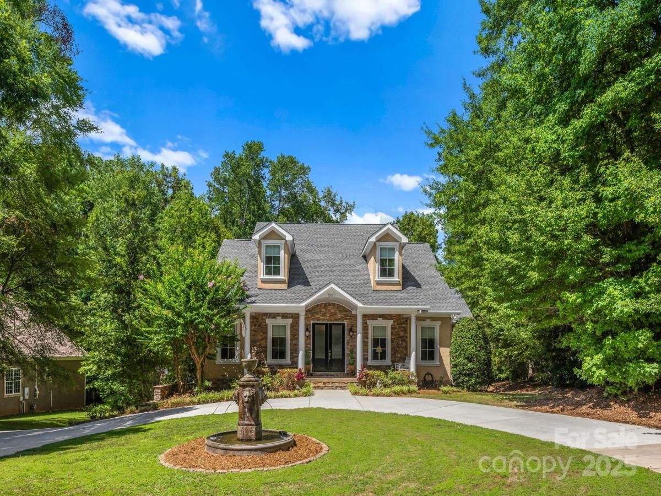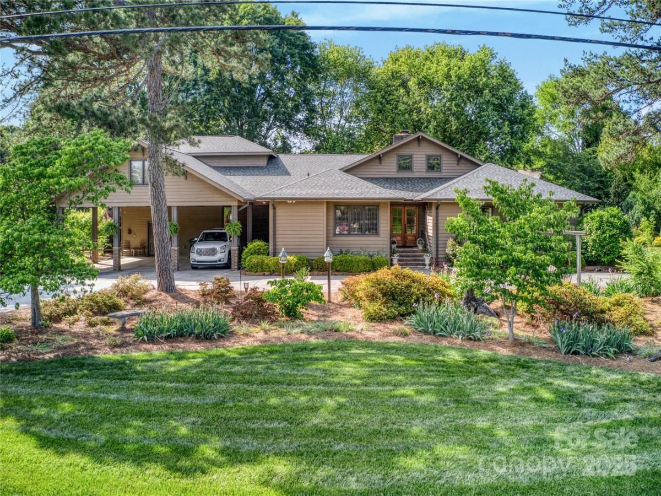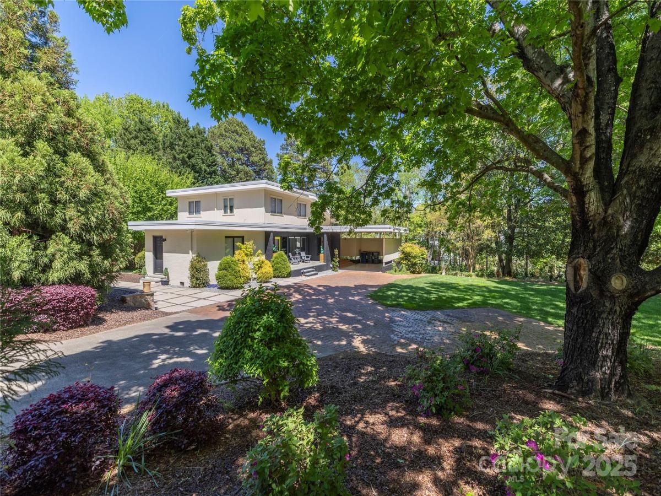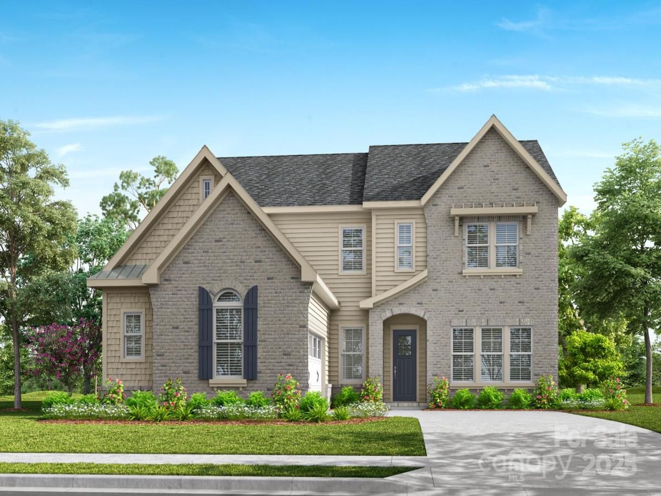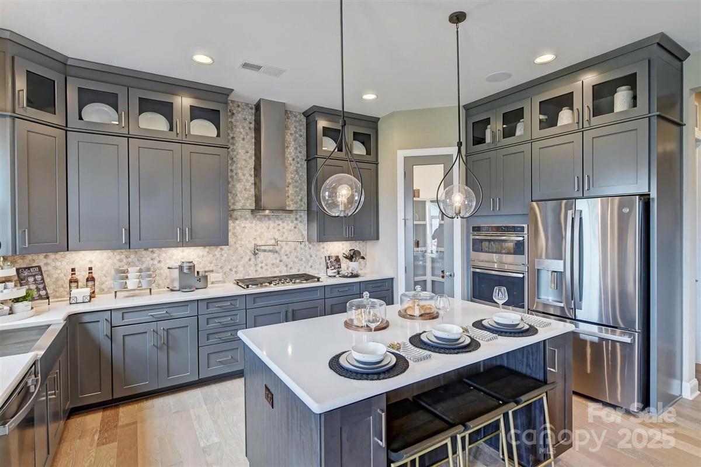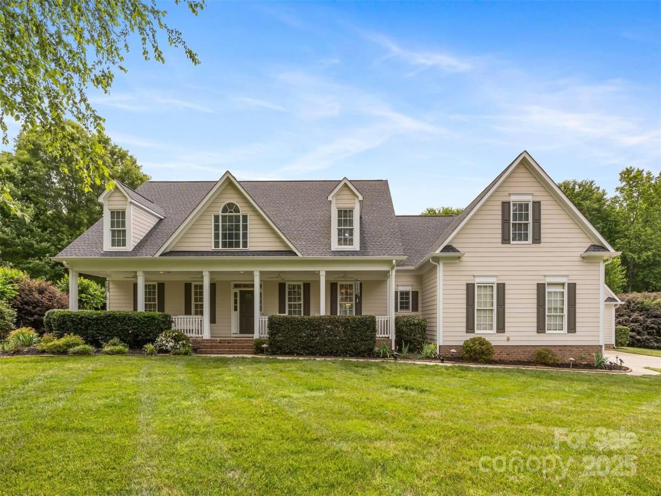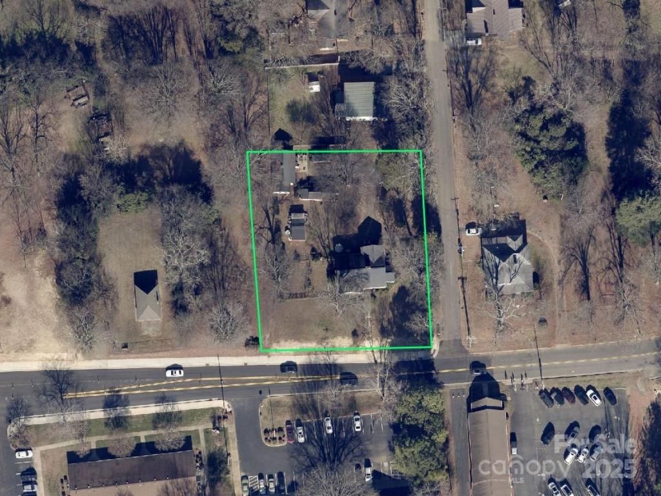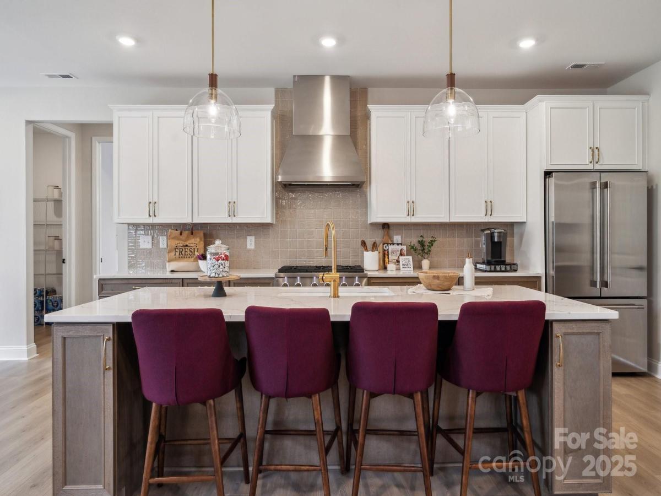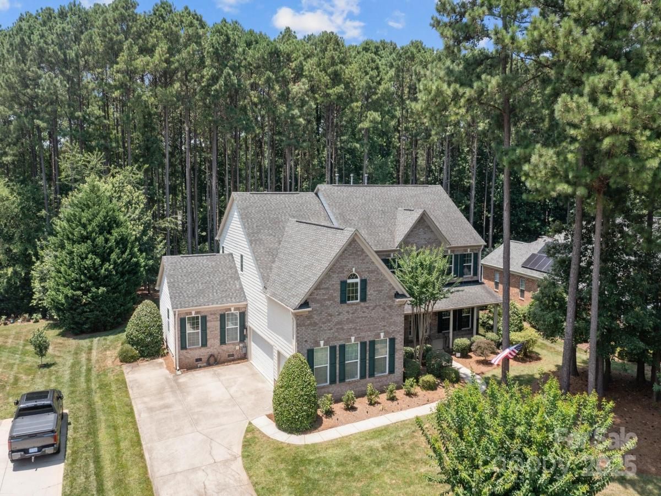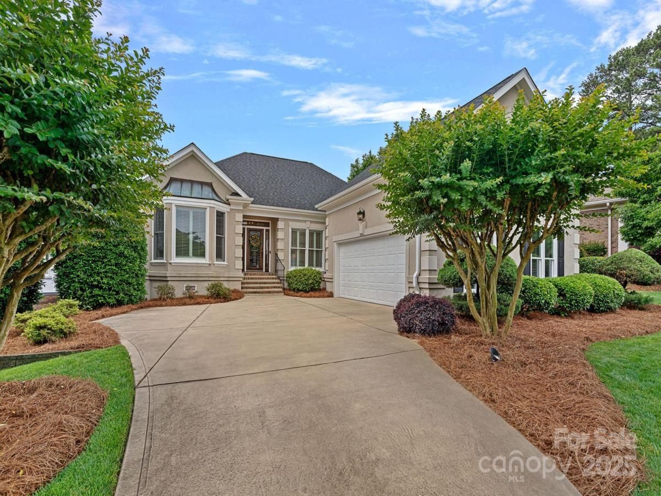3918 Halcyon Drive
$815,000
Huntersville, NC, 28078
singlefamily
5
4
Lot Size: 0.28 Acres
Listing Provided Courtesy of Meredyth Holdenrid at Southern Homes of the Carolinas, Inc | 704 200-3510
ABOUT
Property Information
Nestled on one of Beckett’s premier homesites, this stunning 5-bed, 4-bath home with a 3-car garage offers a perfect blend of luxury and comfort. Hardwood floors lead through an open floorplan designed for seamless entertaining. The gourmet kitchen features stainless KitchenAid appliances and granite countertops, while the home audio system sets the perfect ambiance. Custom built-ins add both style and function to the living room, dining room, and office. Retreat to a HUGE master suite with a cozy sitting area and two walk-in closets. Step outside to a fenced yard with sand-set pavers, a gas firepit, smoker, grill, and cooler-perfect for entertaining. The recently added 3-seasons room with tempered glass ensures year-round relaxation. EnergyStar certified and professionally landscaped, this home is as efficient as it is beautiful. Electronics convey—including flat screen TVs, cameras, indoor/outdoor Sonos systems and home theatre/receiver—making your move effortless
SPECIFICS
Property Details
Price:
$815,000
MLS #:
CAR4259271
Status:
Active Under Contract
Beds:
5
Baths:
4
Address:
3918 Halcyon Drive
Type:
Single Family
Subtype:
Single Family Residence
Subdivision:
Beckett
City:
Huntersville
Listed Date:
Jun 7, 2025
State:
NC
Finished Sq Ft:
3,551
ZIP:
28078
Lot Size:
12,197 sqft / 0.28 acres (approx)
Year Built:
2012
AMENITIES
Interior
Appliances
Convection Oven, Dishwasher, Disposal, E N E R G Y S T A R Qualified Light Fixtures, Exhaust Fan, Exhaust Hood, Gas Cooktop, Gas Water Heater, Microwave, Plumbed For Ice Maker, Self Cleaning Oven, Wall Oven
Bathrooms
4 Full Bathrooms
Cooling
Ceiling Fan(s), Central Air, Zoned
Flooring
Carpet, Hardwood, Tile
Heating
Electric, Forced Air, Zoned
Laundry Features
Gas Dryer Hookup, Upper Level
AMENITIES
Exterior
Architectural Style
Transitional
Community Features
Clubhouse, Outdoor Pool, Playground
Construction Materials
Brick Partial, Fiber Cement
Exterior Features
Fire Pit, Gas Grill
Parking Features
Attached Garage, Garage Faces Side
Roof
Shingle
Security Features
Security System
NEIGHBORHOOD
Schools
Elementary School:
Barnette
Middle School:
Bradley
High School:
Hopewell
FINANCIAL
Financial
HOA Fee
$290
HOA Frequency
Quarterly
HOA Name
Hawthorne
See this Listing
Mortgage Calculator
Similar Listings Nearby
Lorem ipsum dolor sit amet, consectetur adipiscing elit. Aliquam erat urna, scelerisque sed posuere dictum, mattis etarcu.
- 7967 Glen Abbey Circle
Stanley, NC$1,050,000
3.92 miles away
- 10315 Washam Potts Road
Cornelius, NC$1,015,000
4.57 miles away
- 20115 Chapel Point Lane
Cornelius, NC$999,000
4.99 miles away
- 13711 Glennmayes Drive
Huntersville, NC$998,859
4.83 miles away
- 18145 Sulton Terrace
Huntersville, NC$997,990
4.95 miles away
- 6409 Barkley Farm Road
Huntersville, NC$995,000
2.30 miles away
- 305 Huntersville Concord Road
Huntersville, NC$990,000
3.56 miles away
- 18129 Sulton Terrace
Huntersville, NC$981,811
4.95 miles away
- 213 Beech Bluff Drive
Mount Holly, NC$975,000
4.94 miles away
- 17308 Players Ridge Drive
Cornelius, NC$964,500
4.04 miles away

3918 Halcyon Drive
Huntersville, NC
LIGHTBOX-IMAGES





