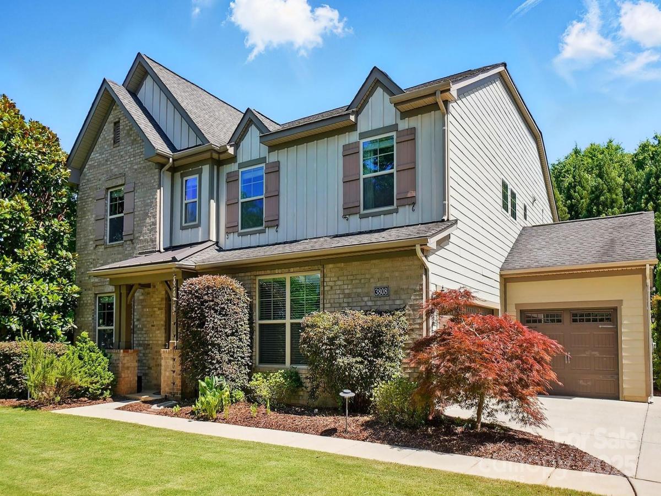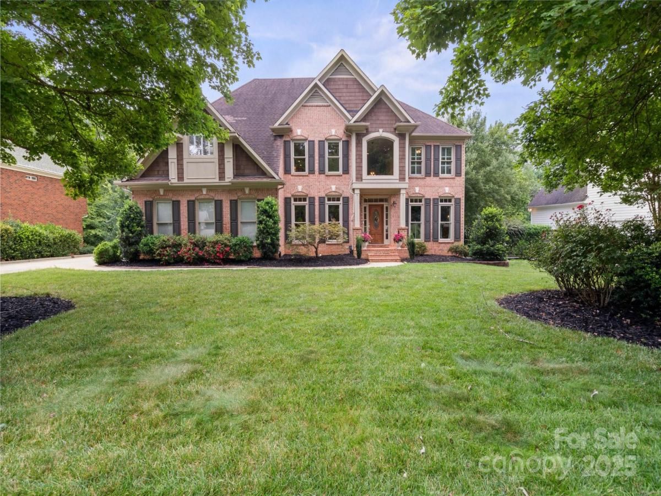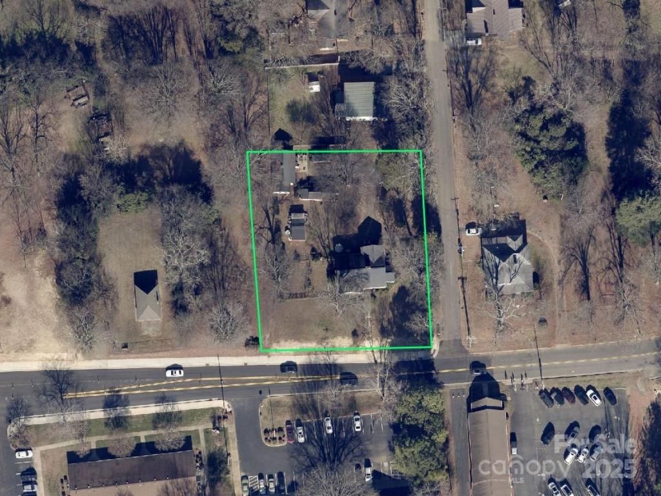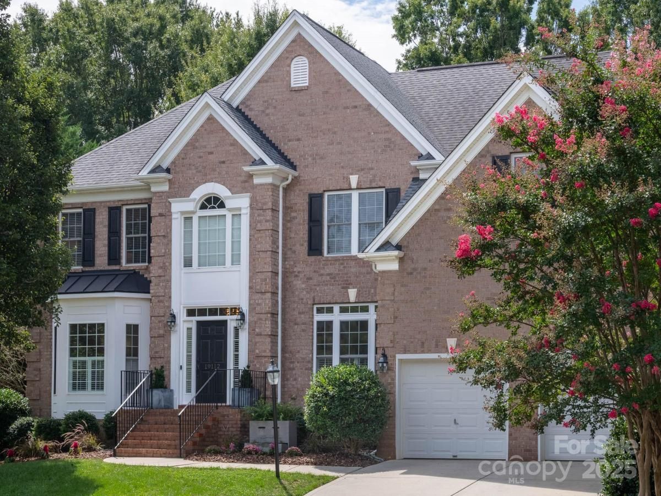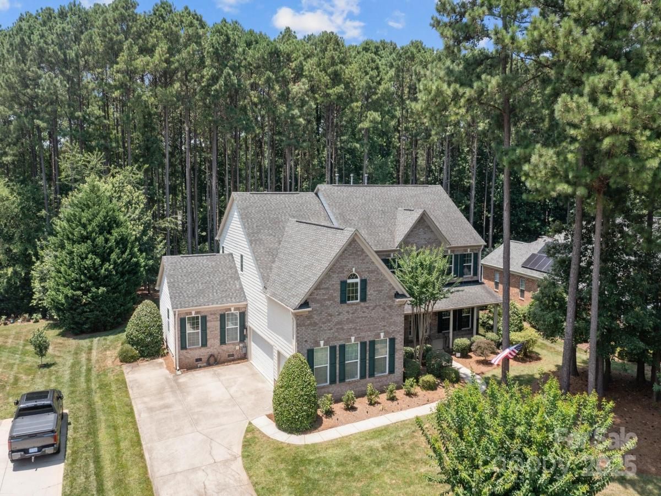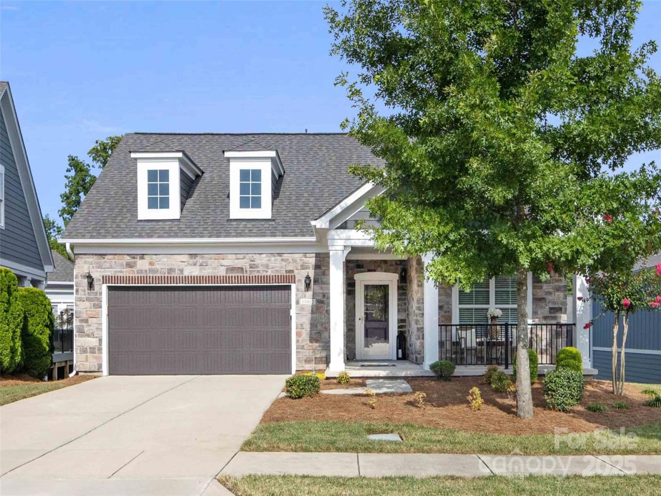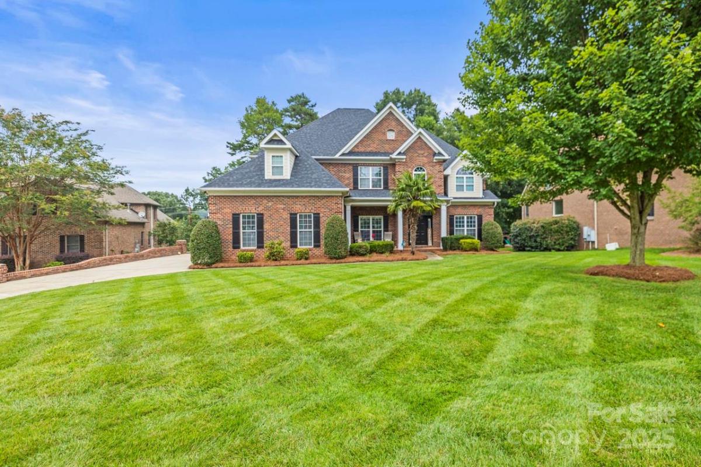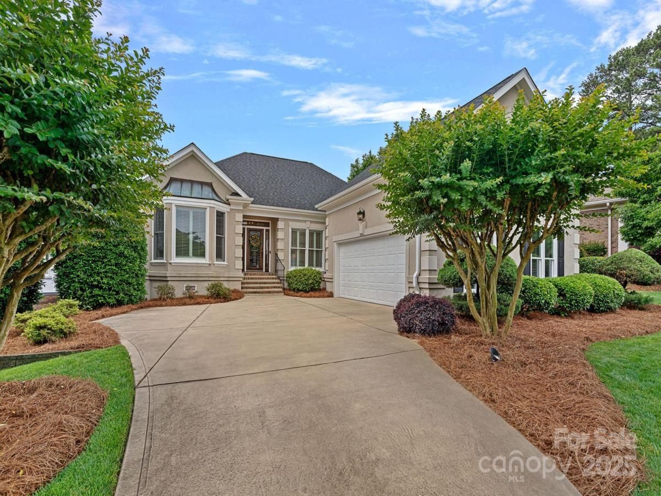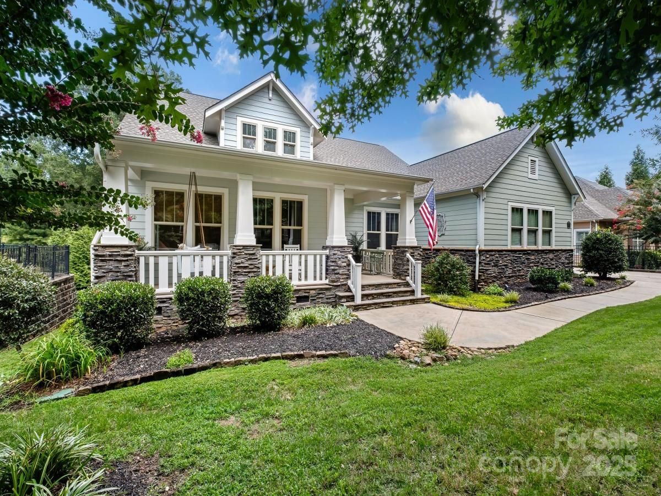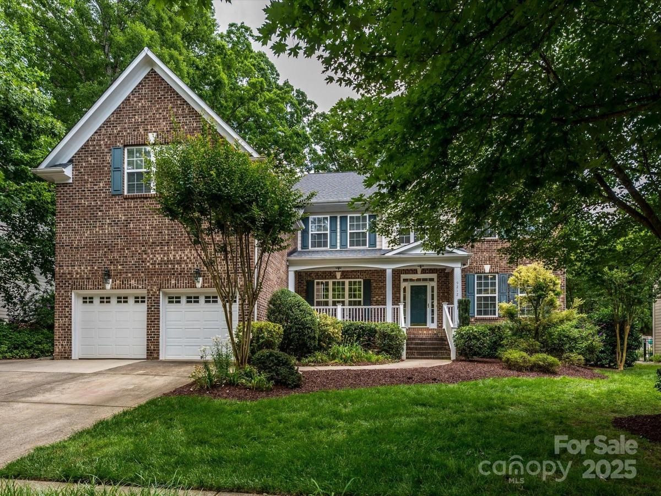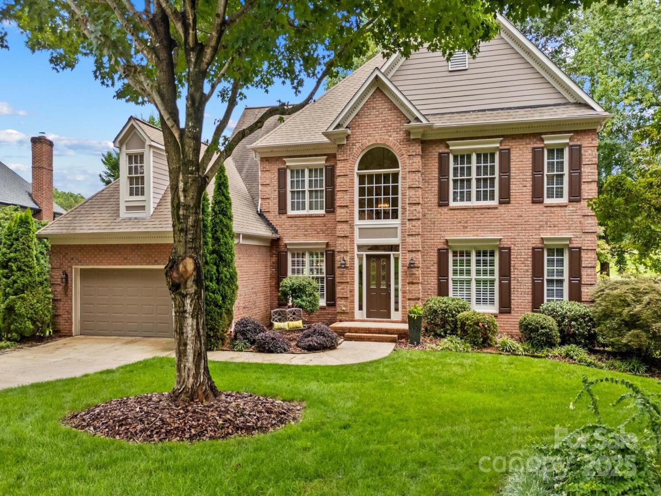3808 Halcyon Drive
$765,900
Huntersville, NC, 28078
singlefamily
5
4
Lot Size: 0.28 Acres
Listing Provided Courtesy of Brandon Caputo at Realty ONE Group Select | 704 891-0347
ABOUT
Property Information
This gorgeous home is the former model home and most popular floor plan in Beckett. The main floor has 9' ceilings and 8' doors with an open concept and gourmet kitchen. There is a dedicated office and large great room on the main level along with a dining room, breakfast area and bedroom with full bathroom. Upstairs has a spacious owner's suite, bonus room, laundry, 3 additional bedrooms and 2 bathrooms, with one of them en-suite. Additional features include a screened porch, paver patio with stone fireplace, solar panels, irrigation system, whole house water-filtration, and built-in speakers throughout the first floor and back porch. The sellers would consider a flooring credit for the right offer. The Beckett neighborhood also features a community pool, playground, clubhouse and miles of sidewalks. There are also events throughout the year for residents of all ages. It is approximately 10 minutes to Birkdale Village and Lake Norman with quick access to I-77 and Charlotte.
SPECIFICS
Property Details
Price:
$765,900
MLS #:
CAR4263868
Status:
Pending
Beds:
5
Baths:
4
Address:
3808 Halcyon Drive
Type:
Single Family
Subtype:
Single Family Residence
Subdivision:
Beckett
City:
Huntersville
Listed Date:
May 30, 2025
State:
NC
Finished Sq Ft:
3,532
ZIP:
28078
Lot Size:
12,197 sqft / 0.28 acres (approx)
Year Built:
2012
AMENITIES
Interior
Appliances
Convection Microwave, Dishwasher, Disposal, Double Oven, Electric Water Heater, Exhaust Hood, Gas Cooktop, Microwave, Plumbed For Ice Maker
Bathrooms
4 Full Bathrooms
Cooling
Ceiling Fan(s), Central Air, Zoned
Flooring
Carpet, Hardwood, Tile
Heating
Central, Natural Gas
Laundry Features
Electric Dryer Hookup, Laundry Room, Upper Level, Washer Hookup
AMENITIES
Exterior
Architectural Style
Tudor
Community Features
Clubhouse, Outdoor Pool, Playground, Recreation Area, Sidewalks, Street Lights
Construction Materials
Brick Partial, Fiber Cement
Exterior Features
Fire Pit, In- Ground Irrigation
Parking Features
Driveway, Attached Garage
Roof
Shingle, Metal, Wood
Security Features
Carbon Monoxide Detector(s), Security System, Smoke Detector(s)
NEIGHBORHOOD
Schools
Elementary School:
Barnette
Middle School:
Francis Bradley
High School:
Hopewell
FINANCIAL
Financial
HOA Fee
$290
HOA Frequency
Quarterly
HOA Name
Hawthorne Management
See this Listing
Mortgage Calculator
Similar Listings Nearby
Lorem ipsum dolor sit amet, consectetur adipiscing elit. Aliquam erat urna, scelerisque sed posuere dictum, mattis etarcu.
- 10108 Bayart Way
Huntersville, NC$995,000
3.08 miles away
- 305 Huntersville Concord Road
Huntersville, NC$990,000
3.65 miles away
- 19112 Glouster Court
Cornelius, NC$967,300
4.51 miles away
- 213 Beech Bluff Drive
Mount Holly, NC$965,000
4.86 miles away
- 15012 Courtside Cove Lane
Cornelius, NC$959,000
3.97 miles away
- 7791 Oak Haven Lane
Stanley, NC$950,000
4.44 miles away
- 17308 Players Ridge Drive
Cornelius, NC$939,000
4.04 miles away
- 14708 Old Vermillion Drive
Huntersville, NC$929,999
4.58 miles away
- 9212 John Hawks Road
Cornelius, NC$925,000
4.44 miles away
- 15433 Northstone Drive
Huntersville, NC$915,000
4.97 miles away

3808 Halcyon Drive
Huntersville, NC
LIGHTBOX-IMAGES





